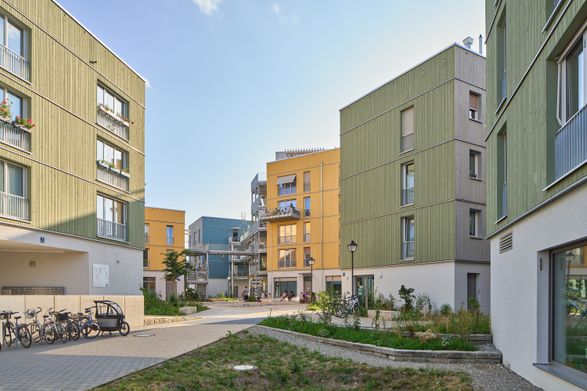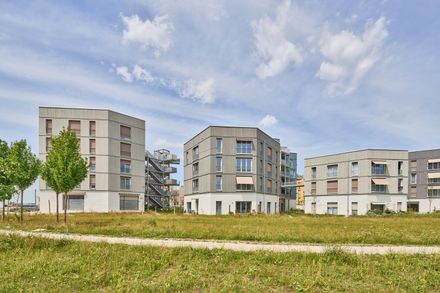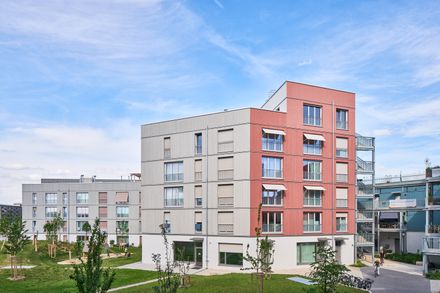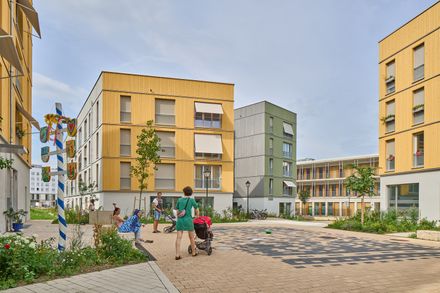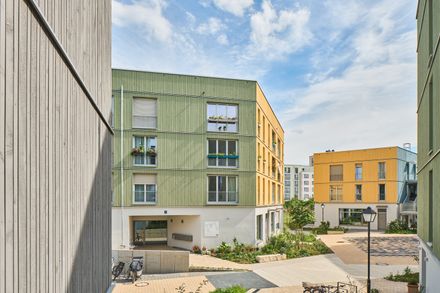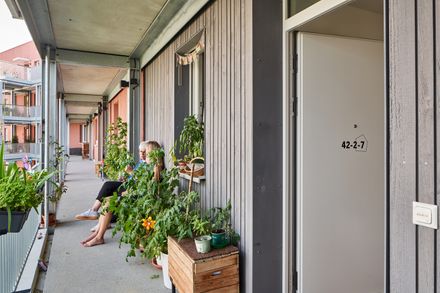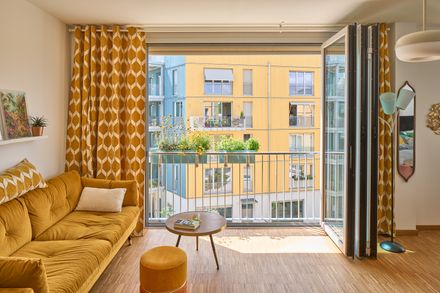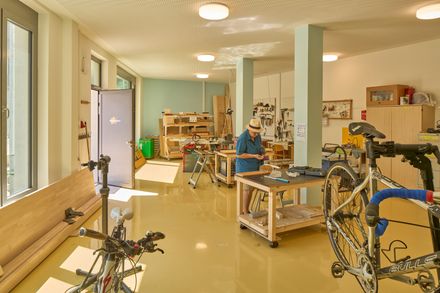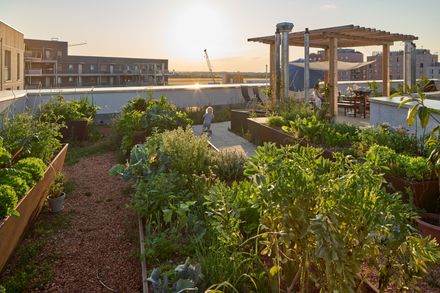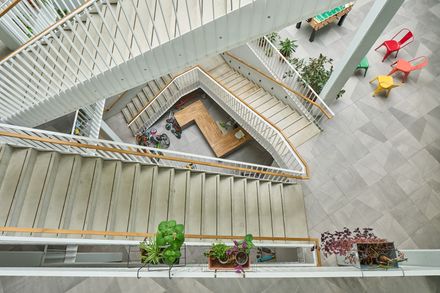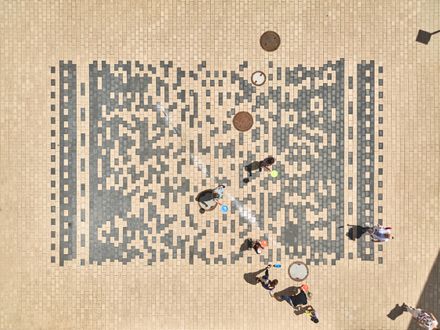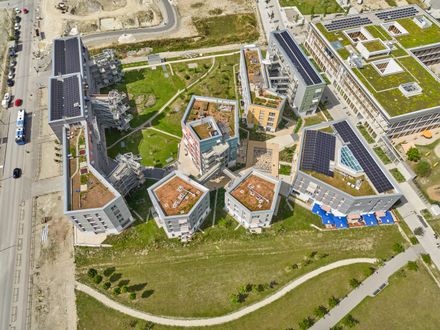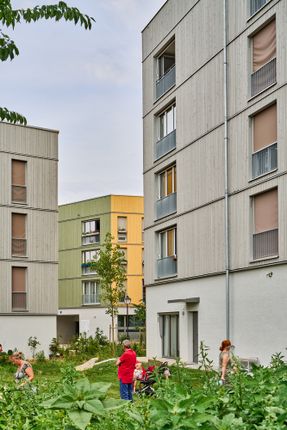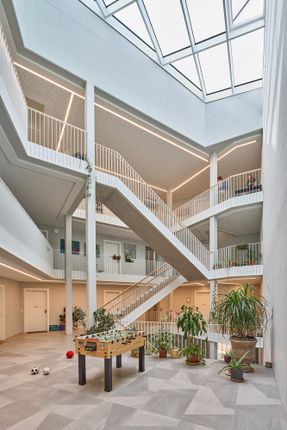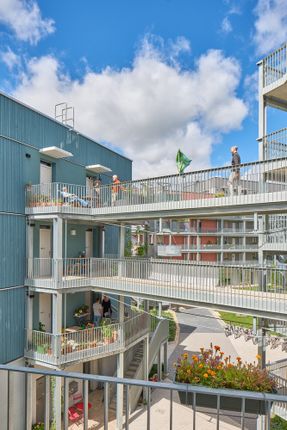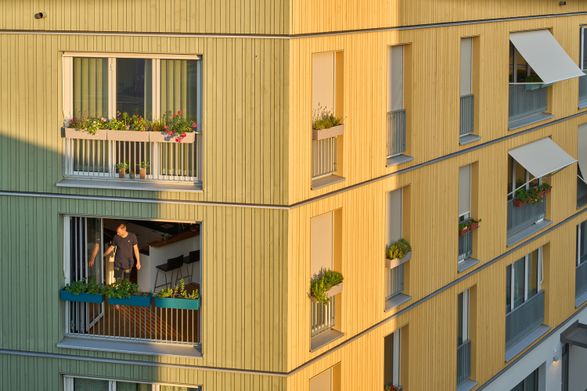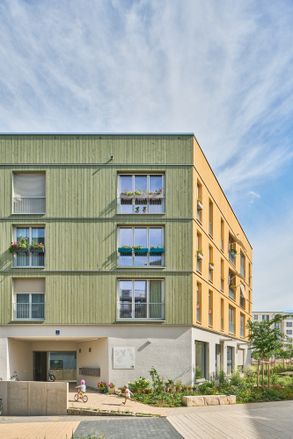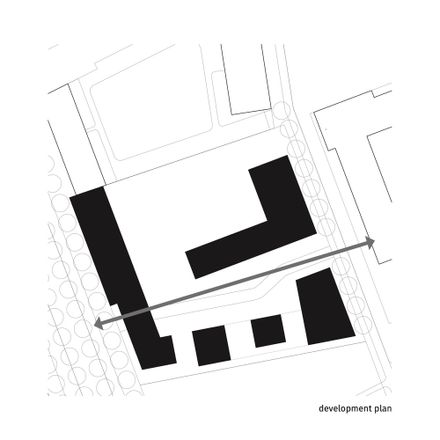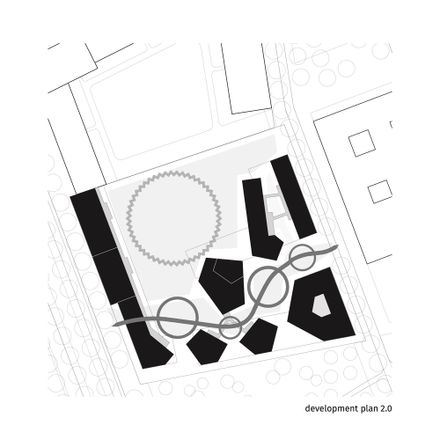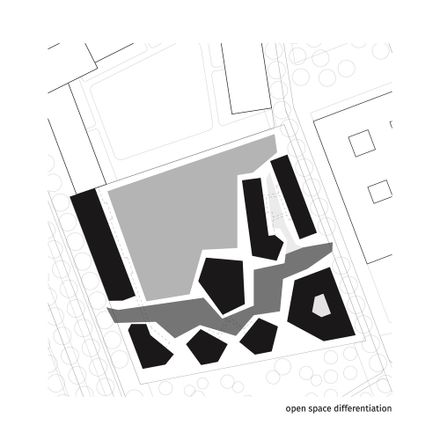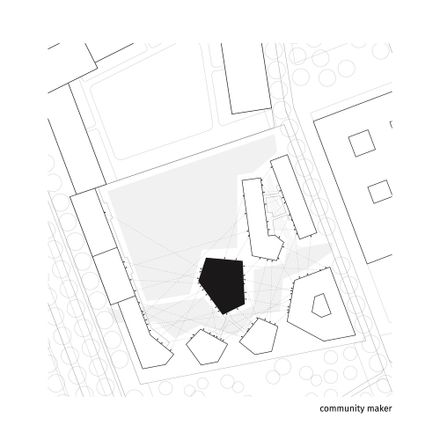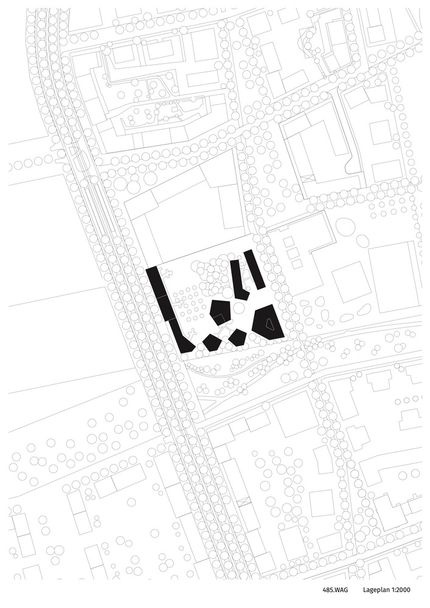
Co-Housing Munich
ARCHITECTS
AllesWirdGut Architektur
BUILDING PHYSICS
Bauart Brandschutz Gmbh
STRUCTURAL ENGINEERING
Bauart Brandschutz Gmbh
TECHNICAL BUILDING SERVICES
Bauart Brandschutz Gmbh
ACOUSTIC PLANNING
Müller-bbm
PROJECT PLANNING
Titus Bernhard Architects, Köhler Architects
FIRE PROTECTION PLANNING
Bauart Brandschutz Gmbh
TEAM COMPETITION
Christopher Palm, Felix Reiner, Franziska Nuber, Alexander Gass, Alexandra Hegmann, Arno Denk, Carina Faustmann, Christian Slama, Eileen Dorer, Jan Fischer, Jan Schröder, Katrin Schubert, Lukás Morong, Leonie Winkler, Martina Berlin
OPEN SPACE PLANNING
Bauchplan
PHOTOGRAPHS
Connolly Weber Photography
AREA
21691 m²
YEAR
2024
LOCATION
Munich, Germany
CATEGORY
Housing
English description provided by the architects.
At home in the city, in the country—A pioneering project that speaks of the harvests of everyday urban life.
In the transition zone between city and country, on a site in Munich's Freiham urban development area, a residential project has been completed that offers rooms for different intensities of communal living—from individual apartments to housing communities with shared living rooms, and to cluster apartments.
Five heterogeneous built volumes add up into a vital ensemble, which, differentiated as it is, will also be able in the future to adaptively respond to its local surroundings between urban integration and rural idyll.
Despite their differences in appearance, the buildings are unmistakably related and also share some architectural traits.
So, for example, they are all accessed over a footbridge—whether it is an access balcony or an overpass across a pedestrian path, or a network of interior circulation paths.
These lively circulation zones provide meeting areas and places of encounter while unfolding views across the estate.
Here, community rules. Here, diversity reigns. This is also evidenced by smaller apartment sizes, which were reduced in favor of community spaces or outdoor areas.
And the public sphere—from a wide orchard meadow to the classical enclosed town square—also reflects the diversity of the estate. What is in the making here is a town inside the city. A diverse microcosm with maximum connection with nature.
"We knew from a very early stage who would be living here. So we adapted the development plan to the community—not the other way around." Herwig Spiegl, Principal/Founding Partner at AllesWirdGut


