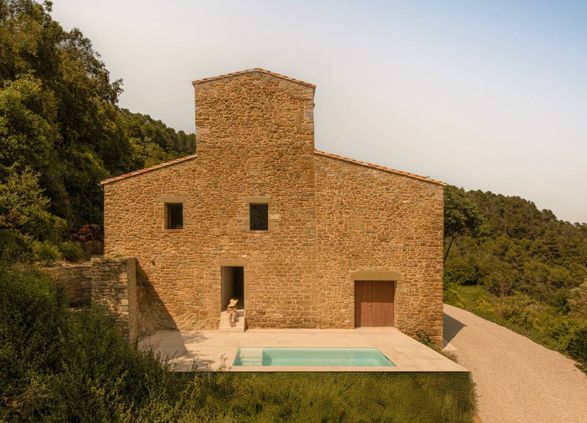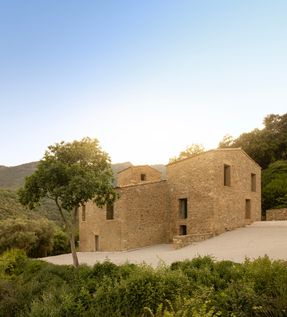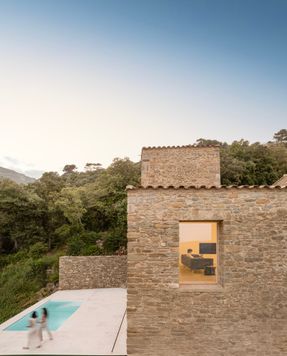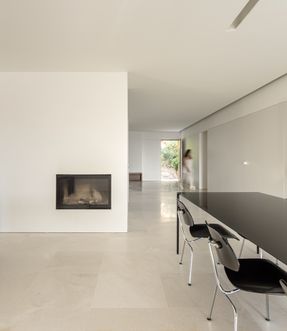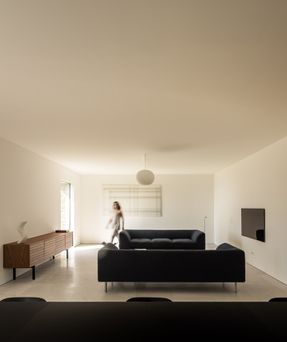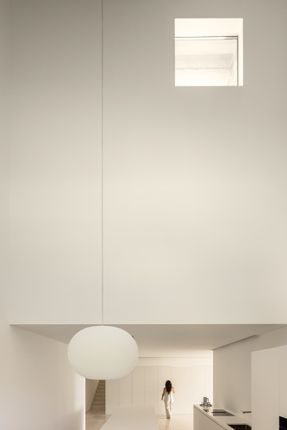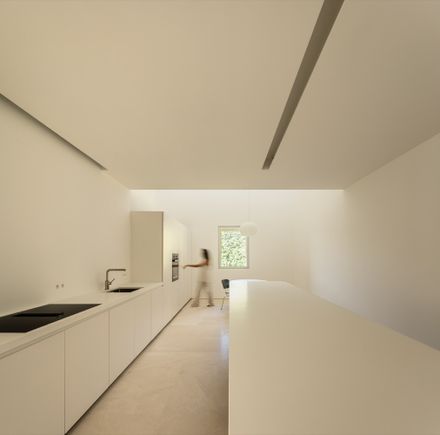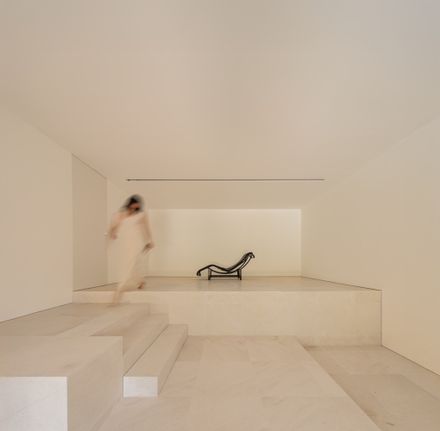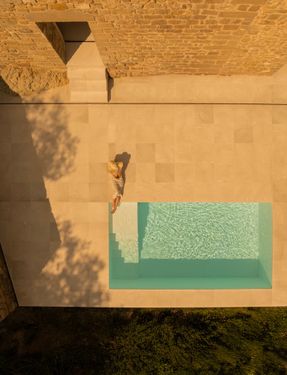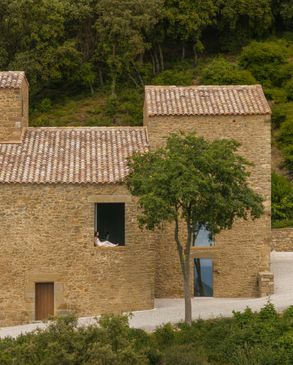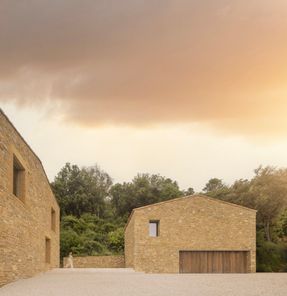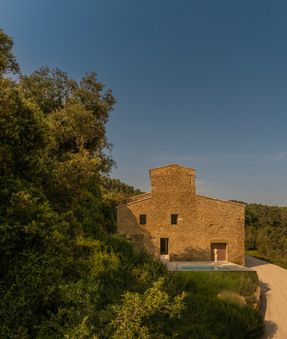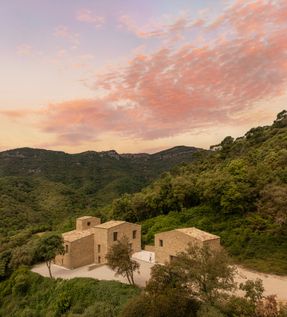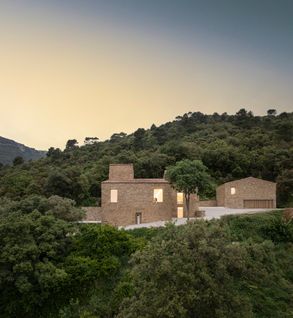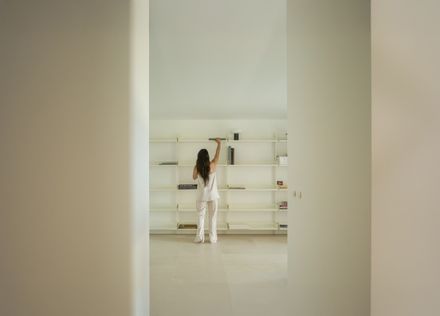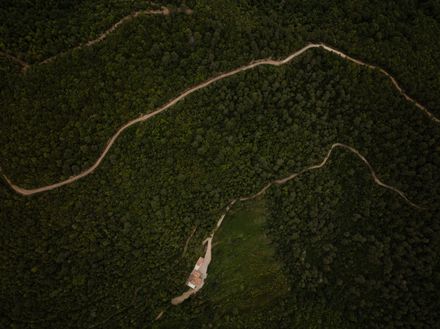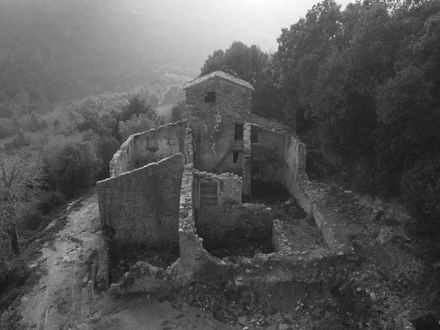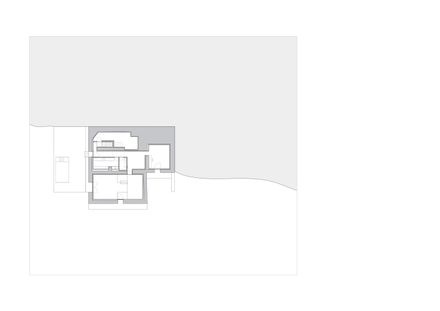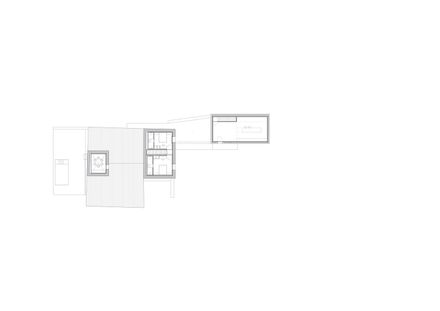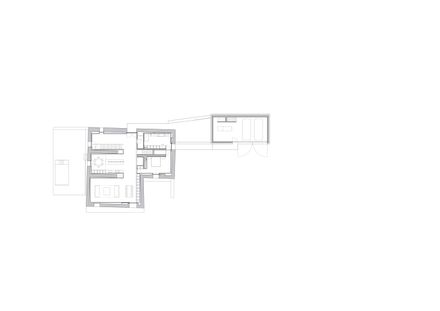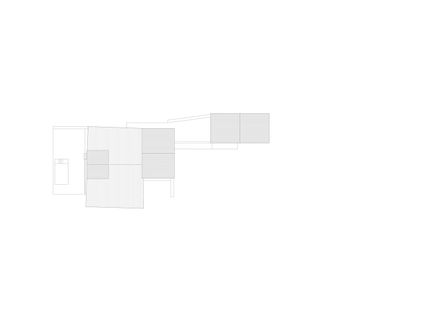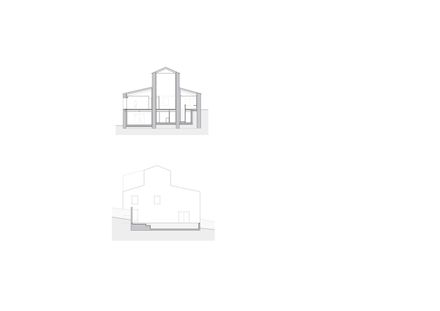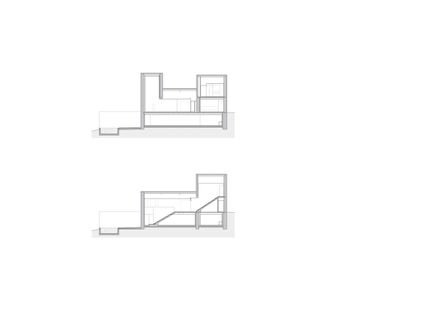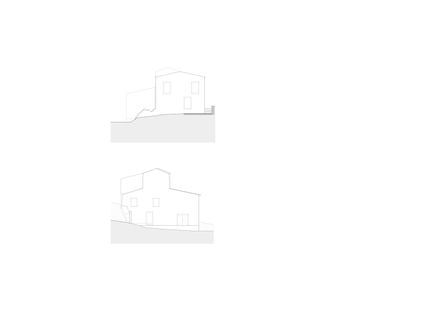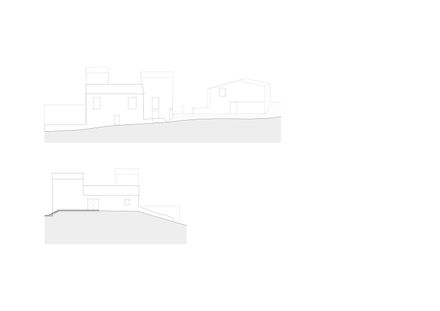ARCHITECTS
Fran Silvestre Arquitectos
PROJECT ARCHITECTS
Fran Silvestre, Estefania Soriano,
COLLABORATING INTERIOR DESIGNERS
Toni Cremades, Andrea Blasco Y Olga Fernández
DIRECTOR OF MARKETING AND PR DEPARTMENT
Sara Atienza
BUSINESS DEVELOPER CCG Y MÉXICO
José María Ibañez
MARKETING AND PR DEPARTMENT
Andrea Álvarez
COLLABORATING ARCHITECTS
Pablo Camarasa, Ricardo Candela, Sevak Asatrián, Javi Herrero, Facundo Castro, Anna Alfanjarín, Laura Bueno, Susana León, David Cirocchi, Neus Roso, Nuria Doménech, Andrea Raga, Olga Martín, Víctor González, Pepe Llop, Alberto Bianchi, Laura Palacio, Carlos Pérez, Jovita Cortijo, Claudia Escorcia, Diana Murcia, Daniel Fenollosa, Andrés Jiménez, Álvaro Navarro, Diana Chilingaryan, María Barberá Y Roberto Marañón
DIRECTOR OF THE FINANCE AND ADMINISTRATION DEPARTMENT
Ana De Pablo
FINANCIAL DEPARTMENT
Valeria Fernandini
BUSINESS DEVELOPER
Néstor Bolinches
PHOTOGRAPHS
Fernando Guerra
AREA
385 m²
YEAR
2025
LOCATION
Canet d'Adri, Spain
CATEGORY
Houses
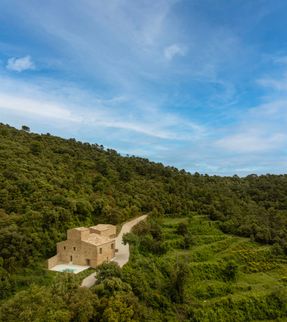
English description provided by the architects.
Is it possible to restore a way of life? Can it be done with the same delicacy as recovering an ancient object?
This project arises first from understanding and then intervening only where necessary.
Located in the heart of Serrat de la Cadalt, the task consists of updating a farmhouse that had been abandoned, adapting it to contemporary needs.
Through a reinterpreted tradition, the original volume and typology are maintained, transforming only what is essential.
The dimensions of the existing spaces have been respected, aligning each of them with a part of the new program.
The new inhabitants left their life in London to begin a new chapter in Girona, among trees, calm, and light.
Perhaps this project is also a good example of an idea that started to take shape in the 1990s: the possibility of working from anywhere.
The professional activity they developed in London remains intact but is now carried out from an exceptional natural environment.
On the access level, the kitchen is located — which incorporates the triple height of the existing tower — and the living room oriented towards the views of the Sierra de la Cadalt.
On the upper floor, there are two bedrooms, while on the lower floor, the old space designated for animals has been reinterpreted as a multipurpose room.
The adjacent volume that once housed farming tools has been repurposed as a garage, and on its upper floor, a studio has been established from which designer Terence Woodgate directs his work.
The traditional construction system in this type of farmhouse from Girona, common throughout the Empordà region, is based on load-bearing walls made of irregular limestone masonry, joined with air lime mortar.
The corners, lintels, and jambs were executed with well-dressed stones, providing structural precision and stability to the whole. Inside, it was common to coat the walls with a lime and sand plaster, finished with a layer of slaked lime. This finish facilitated cleaning and, above all, improved the brightness of the interior spaces.
In the current intervention, after the reconstruction and repair of the load-bearing limestone walls, a layer of thermal insulation made from cork has been added, ensuring better energy performance. On the inside, a second skin has been executed to increase brightness, improve maintenance conditions, and discreetly integrate all necessary installations for the contemporary use of the home.
The flooring, also made of limestone, maintains the material coherence of the intervention.
The interior has been conceived as a space entwined between architecture and product design.
In this sense, the electrical outlets are flush with the walls, the construction elements touch at a single point, and each decision aims to be honest with the era in which the intervention was carried out, generating a precise dialogue between the existing and the contemporary.
The home is completely independent from an energy and water perspective.
Thanks to the installation of photovoltaic panels with batteries and a specifically designed cistern system, the house achieves a high degree of self-sufficiency.
One of the cisterns transforms into a pool where one can cool off.
The hectares of land surrounding it, some of which are cultivated, produce more than enough food to meet the needs of the British couple living in the farmhouse.
It is sometimes said that when someone begins a creative task, their friends and enemies, their family, all their experiences and memories, their fears and desires, are present in their studio.
But that if you take the necessary time, they all gradually leave, and, hopefully, in the end, you yourself disappear.
We like to think that this project has developed from that attitude: from the naturalness of reassembling the deteriorated pieces and adding only those that were missing.



