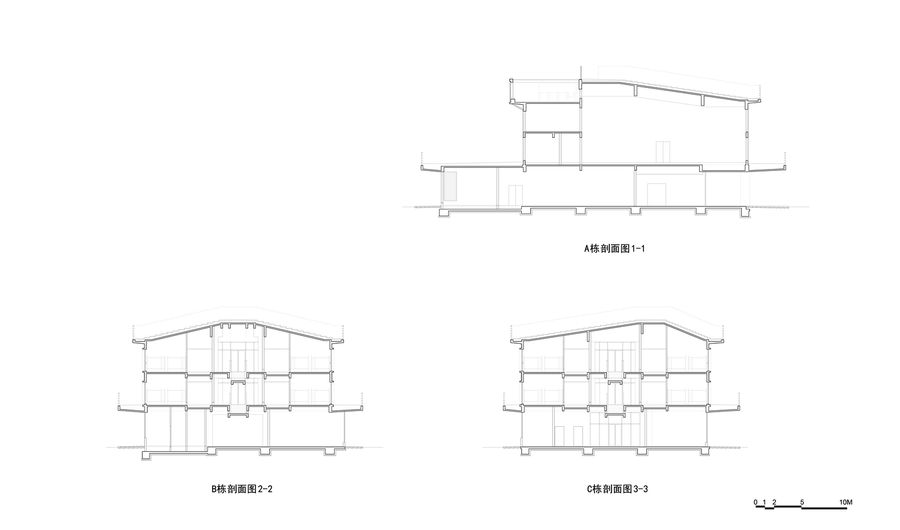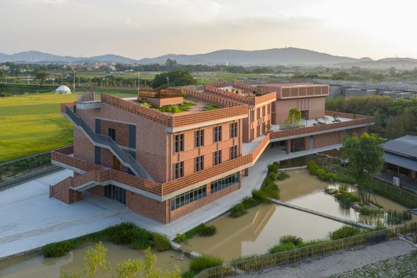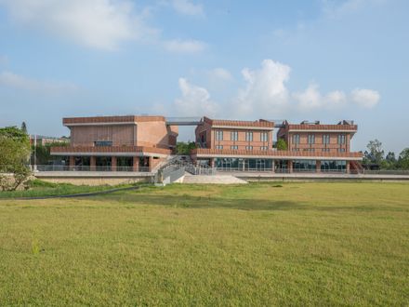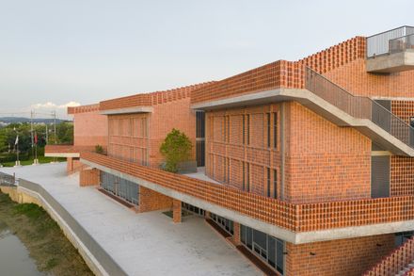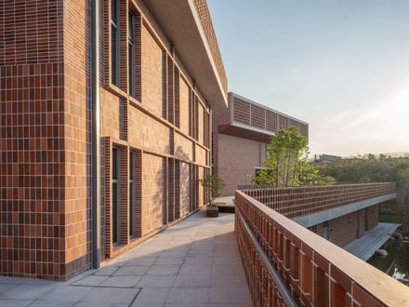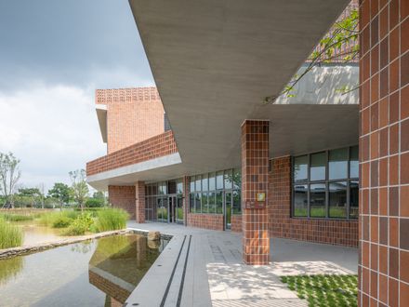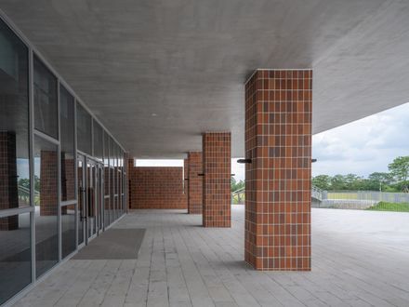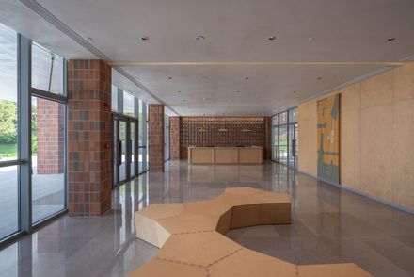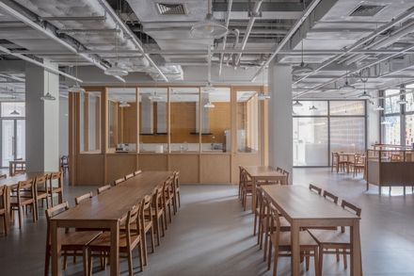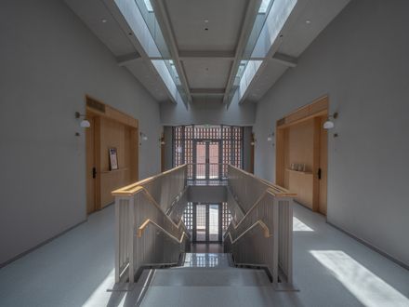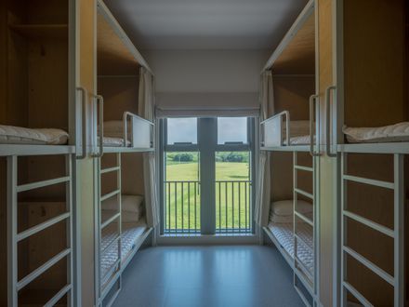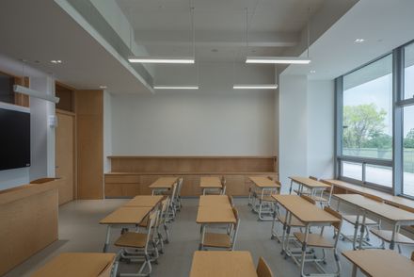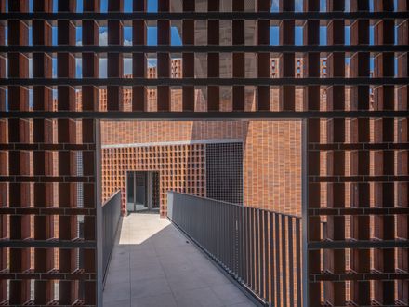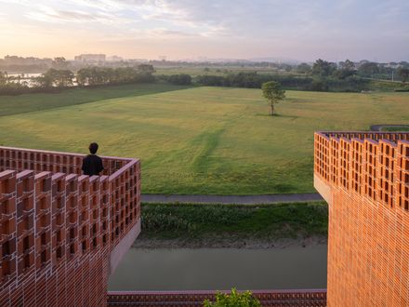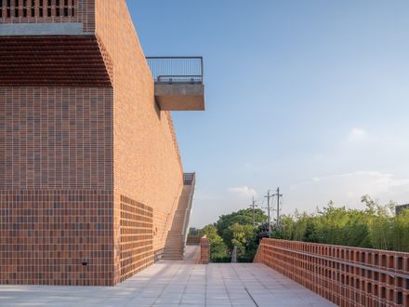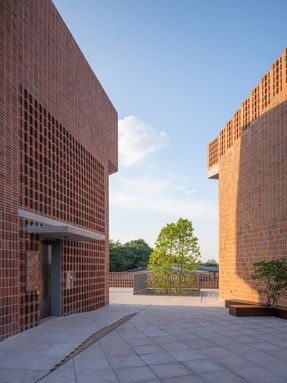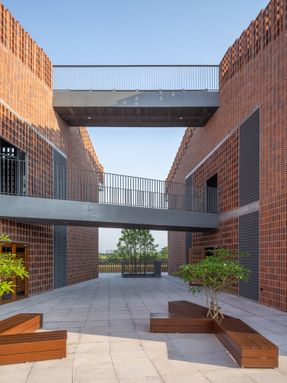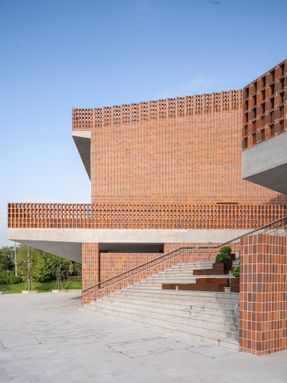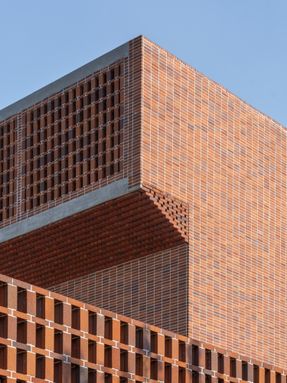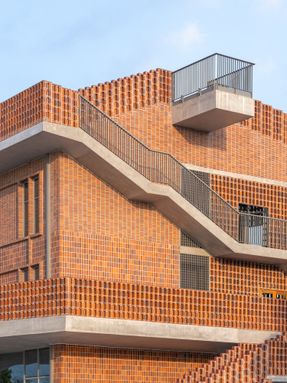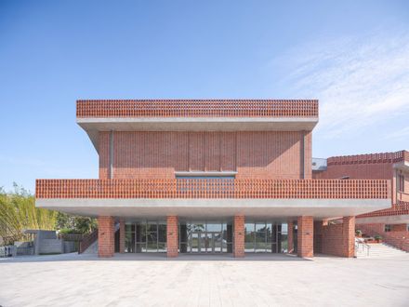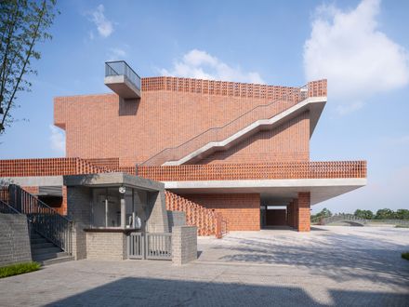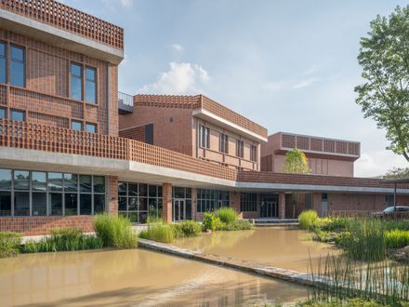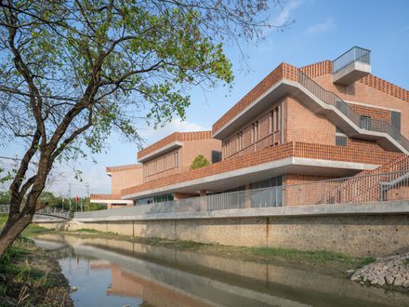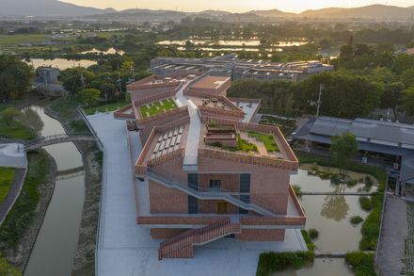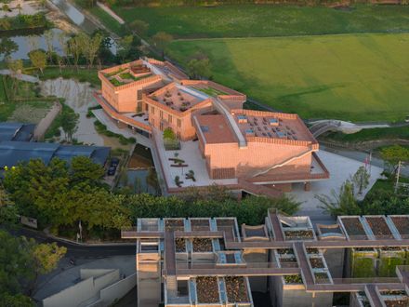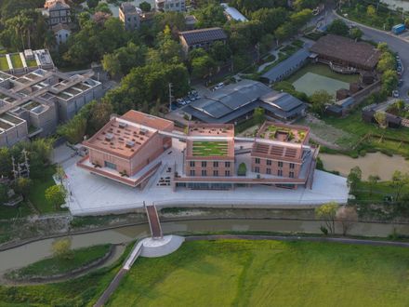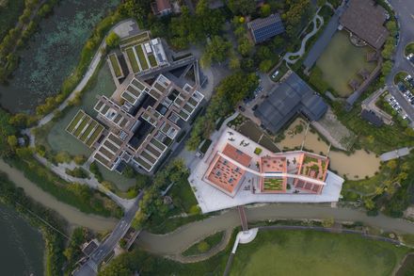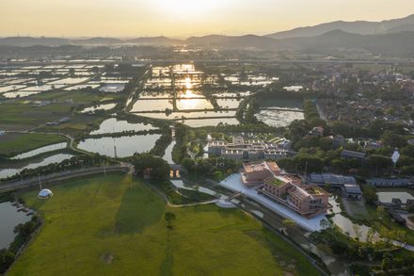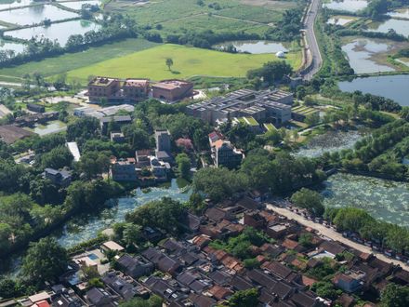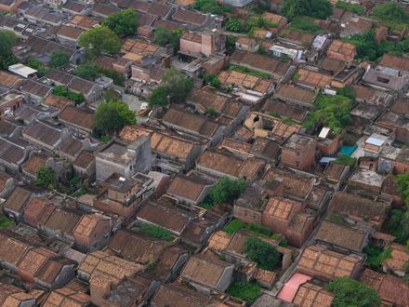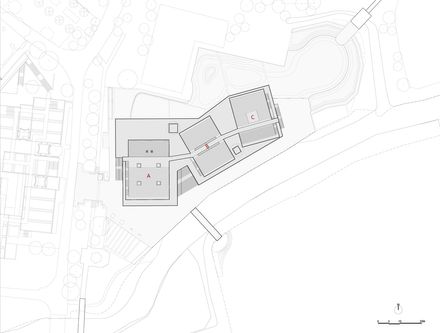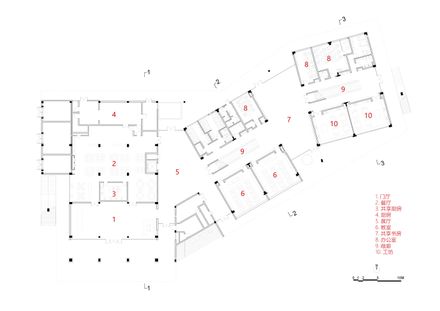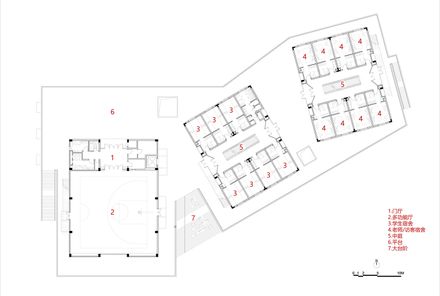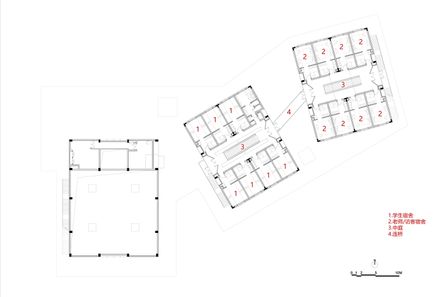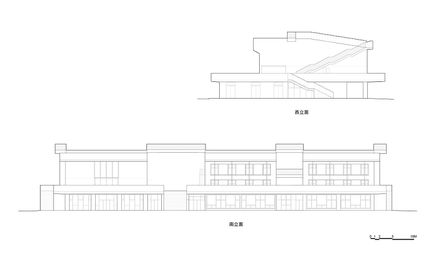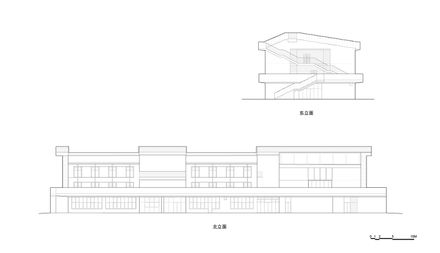Langtou Gengxue + Education Centre
ARCHITECTS
Atelier Fcjz
LEAD ARCHITECT
Yung Ho Chang, Lijia Lu
CLIENT
Guangdong Vipshop Philanthropic Foundation
COLLABORATION
Architectural Design And Research Institute Of Guangdong Province
DESIGN TEAM
Liang Xiaoning, Sun Xi
PHOTOGRAPHS
Fangfang Tian
AREA
4039 m²
YEAR
2024
LOCATION
Guangzhou, China
CATEGORY
Research Center
HISTORIC HERITAGE AND GENGXUE
Within the broader context of Rural Revitalization, a triangular plot next to ChunYangTai Arts and Cultural Centre was selected for the Langtou Gengxue+ Education Centre.
Together with ChunYangTai, it forms a comprehensive cultural and educational cluster, injecting new vitality into the cultural tourism development of the Langtou Ancient Village.
The planning of the Langtou Gengxue+ Education Centre adheres to the layout of the traditional schools in Langtou Village, which are arranged along the bank of the lotus ponds.
A new "street of academies" has been created to introduce the young generation to the agricultural heritage.
To harmonize with the ancient architecture in Langtou Village, the Gengxue+ employs a strategy similar to ChunYangTai:
comprising three small rectangular volumes with sloping roofs that are set at a slight angle to follow the orientation of the southern riverbank.
RED BRICK, GREY BRICK
The material research in Langtou Village shows a historical trend: red brick is gradually replacing traditional grey brick and becoming the major construction material.
At Langtou Gengxue+ Education Centre, red brick serves as the main material on the façade.
While it generates an atmosphere of a space where the young generation can happily experience the traditional ways of life in Langtou, it also evokes the villagers' memories of the old bricks used in their own dwellings.
With the new technology, the kiln-transformed red terracotta bricks used in the Langou Gengxue+ Education Centre exhibit a range of tones and shades due to temperature differences during firing.
This variety, rather than the monotony of standardized bricks, invigorates the ambiance of the place.
The brickwork is cladded onto the structure through a dry hanging process and its bonds are varied with the diverse functions of the facility, further enriching the appearance of the façade and delivering a joyful message.
All bricks are hollow in the centre for placing reinforced steel bars.
ATRIUM AND LOGGIA
The loggia and atrium of the Langtou Gengxue+ Education Centre serve as learning and research spaces for the young generation.
The design integrates dual functions, catering to both learning activities and daily life needs.
The first floor accommodates functional areas such as the lobby, classrooms, workshops, exhibition spaces, dinning hall, and kitchen, fostering a sense of community among occupants.
The second and third floors house a double-height multifunctional hall that incorporates sports amenities, along with student dormitories on both levels.
The interior design is seamlessly integrated with the programmatic requirements of each floor.
The dormitories on the second and third floors are organized around an atrium, which is connected to the first-floor public space via a staircase, promoting a sense of openness and flow.
This design draws inspiration from the spatial layout of traditional houses in Langtou Village.
To facilitate movement among the three buildings, various areas on the first floor are coherently connected by a loggia or open corridor, ensuring free and convenient access for students and staff.
VIEWING PLATFORMS AND COUNTRYSIDE FIELDS
Another design feature of the complex is the five viewing platforms on the roof, which offer panoramic views of the surrounding countryside.
These platforms serve not only as observation points but also as social and learning hubs for students.
They provide a unique vantage point to view the natural landscapes and the ancient village, allowing visitors to connect with nature and the rich agricultural heritage of the region.
A second-floor platform is designed to provide additional exterior space for various activities.
Its cantilevered structure also creates eaves for the first floor, shielding the loggias from the weather.
Furthermore, a grand staircase situated between buildings A and B provides further access to the nature.
It allows individuals to descend from the building complex and cross the arch bridge, gaining access to the countryside fields and immersing themselves in local agricultural culture and legacies.
