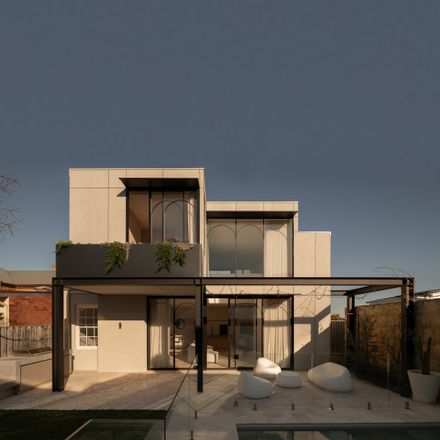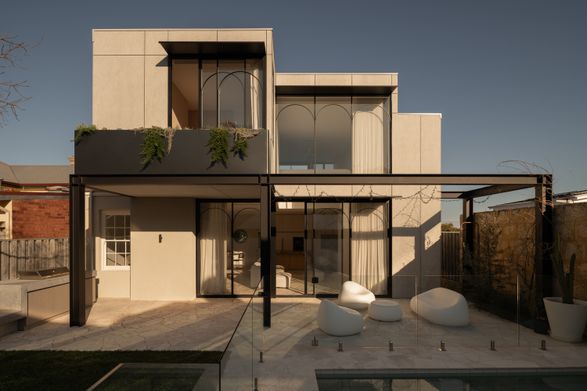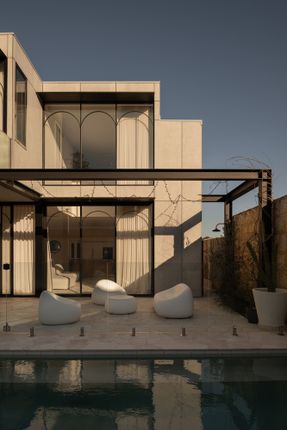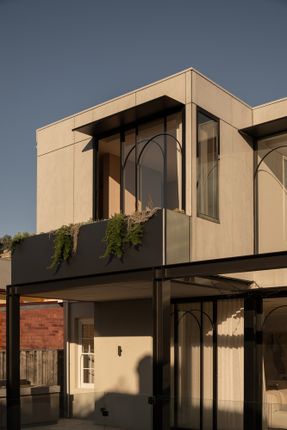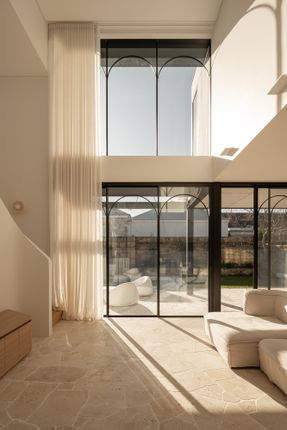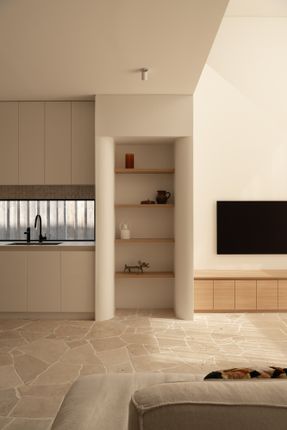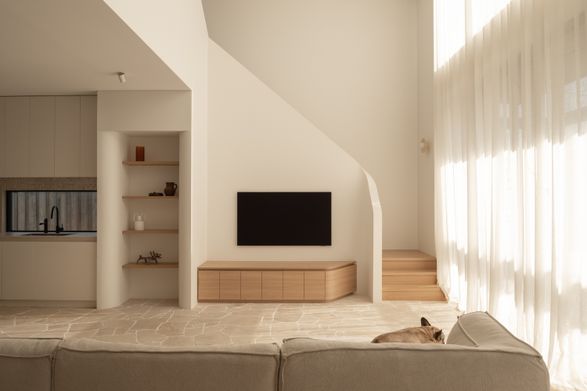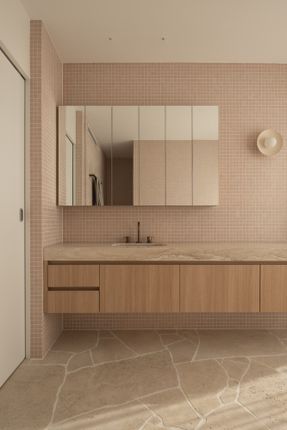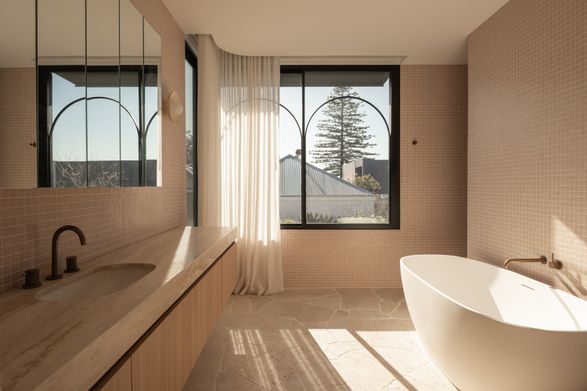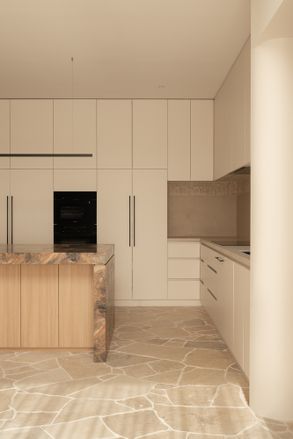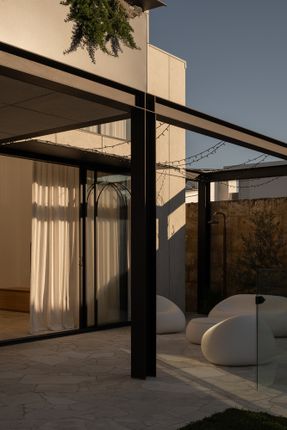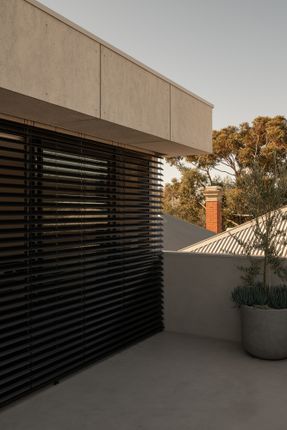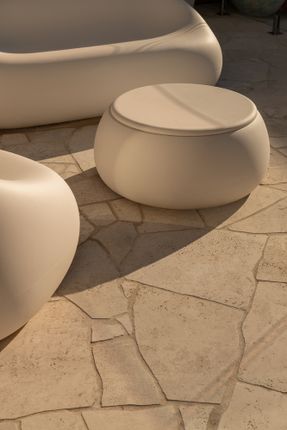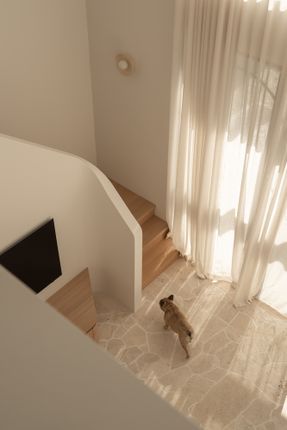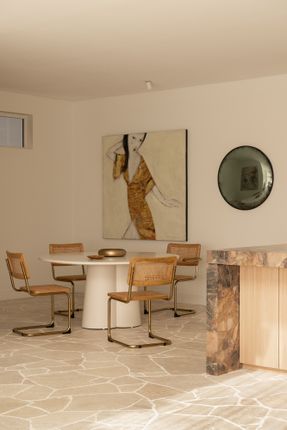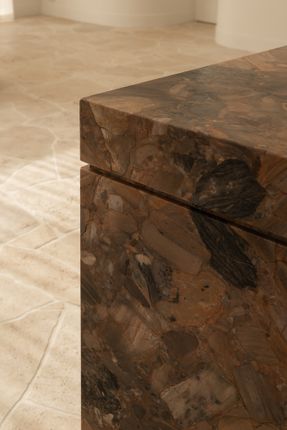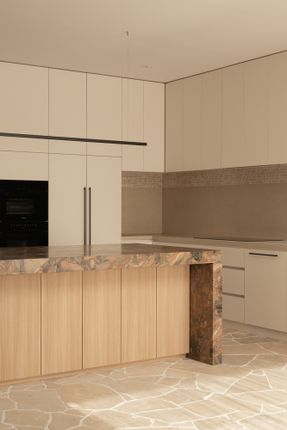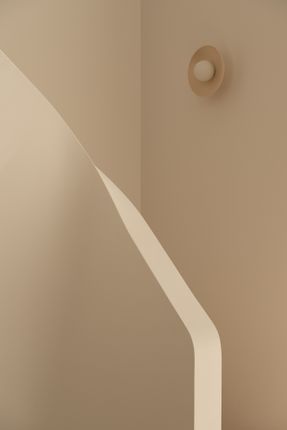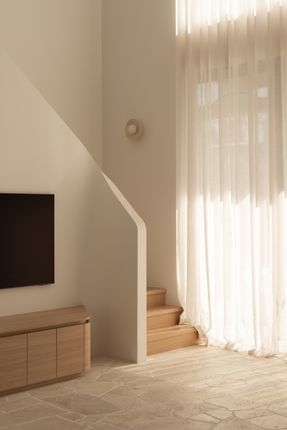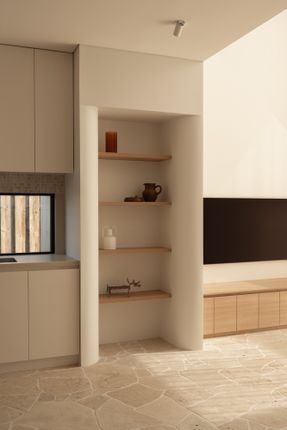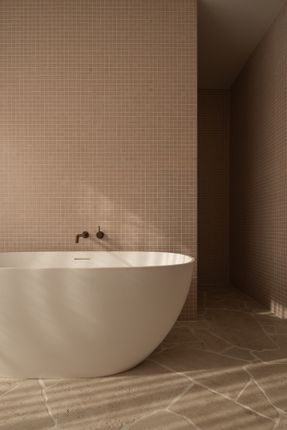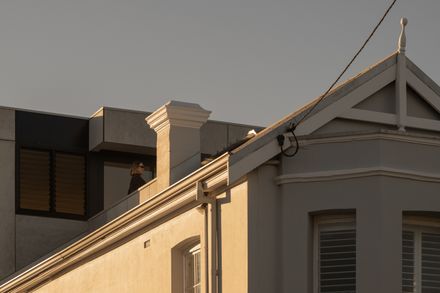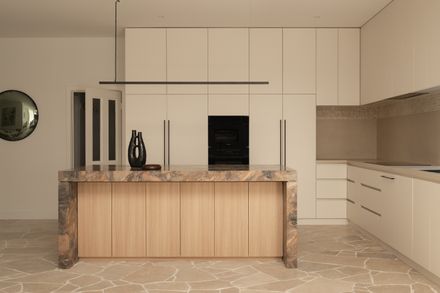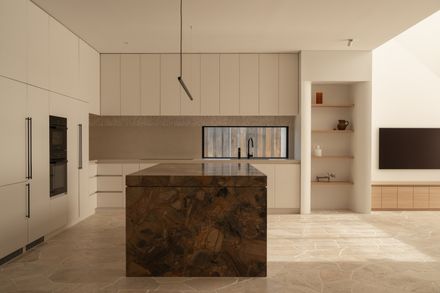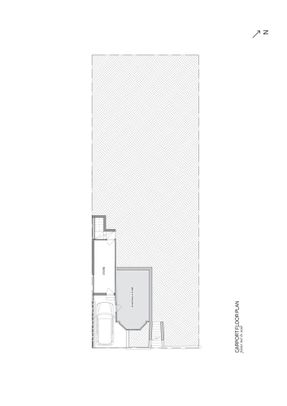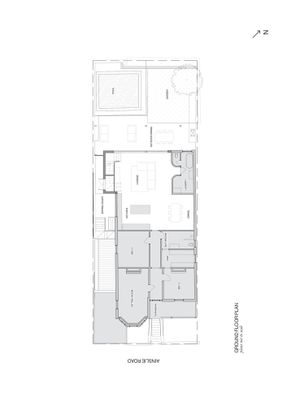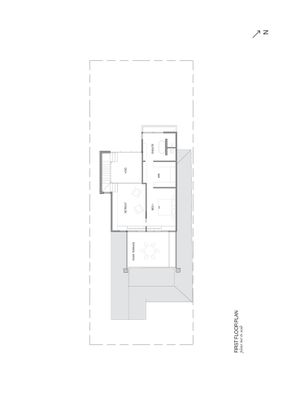North Freo House
ARCHITECTS
Robeson Architects
ARCHITECTS
Simone Robeson, Lauren Benson
STRUCTURAL ENGINEER
Wa Structural
CONTRACTOR
Red Cloud Building Co
MANUFACTURERS
Artedomus, Barestone, DGA, Eco Outdoor, Heka Hoods, Woodpecker
ENERGY CONSULTANT
The Study
PHOTOGRAPHS
Dion Robeson
AREA
313 m²
YEAR
2025
LOCATION
North Fremantle, Australia
CATEGORY
Houses
Choosing to remain in this coveted pocket of North Fremantle, our clients sought to expand rather than relocate – a challenge made intricate owing to the site's strict heritage controls.
The brief called for additional floor space, including a new master bedroom suite and a versatile space to serve as either a study or second living area.
Drawing on the client's distinct Mediterranean sensibility, our role was to translate this relaxed approach to contemporary living with the home's existing heritage character.
The upper-floor addition cleverly sits directly on the existing walls, a cost-efficient approach that preserved the budget for areas most in need of renewal.
Spaces still in good condition, such as the laundry and bathroom, were intentionally left untouched, ensuring every investment contributed maximum value to the project.
On the ground floor, the new living spaces remain within the original building footprint, with the ensuite above extending to form cover for an outdoor dining area.
A dramatic double-height void introduces light and volume to the heart of the home, transforming the previously dark interior into a warm, light-filled space.
Marvel Tile & Stone's craftsmanship is evident in the stone-paving that seamlessly extends from inside to out, creating the effect of one expansive outdoor room that overlooks the pool.

