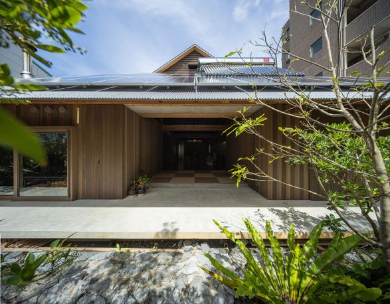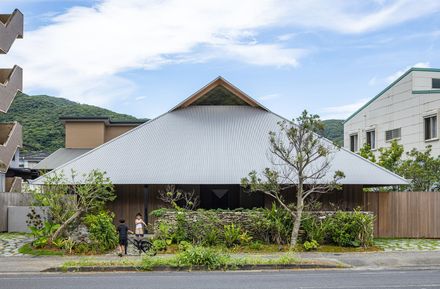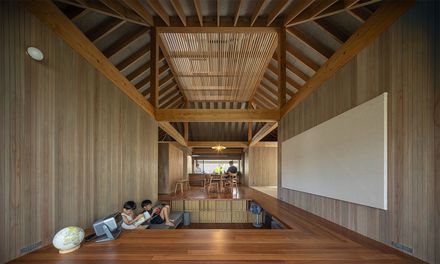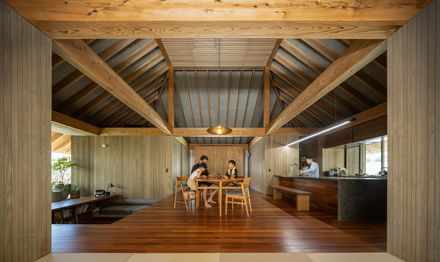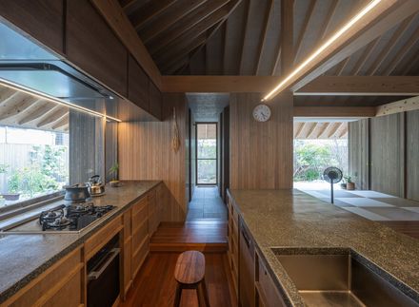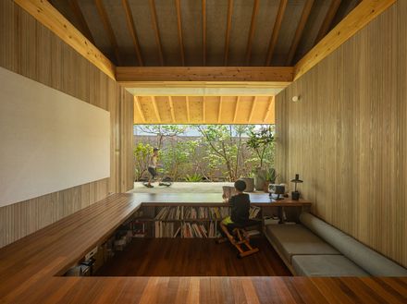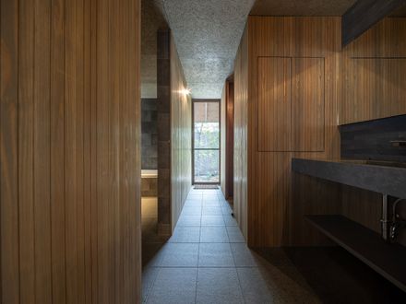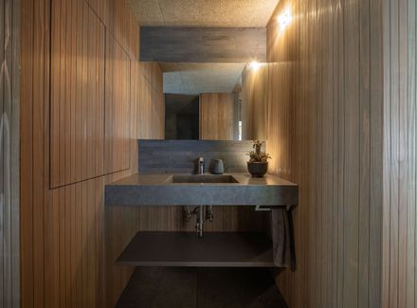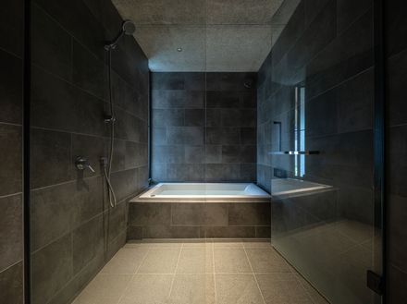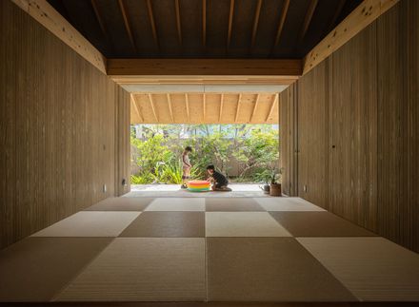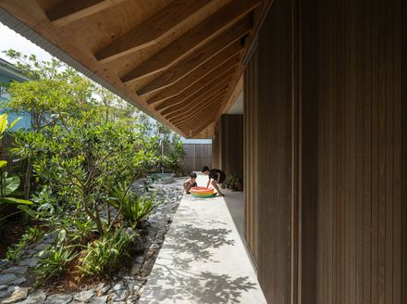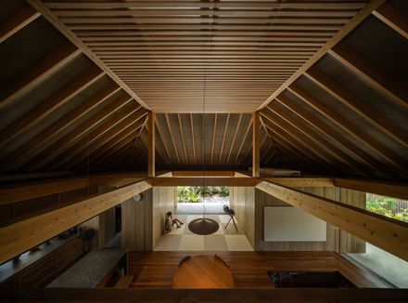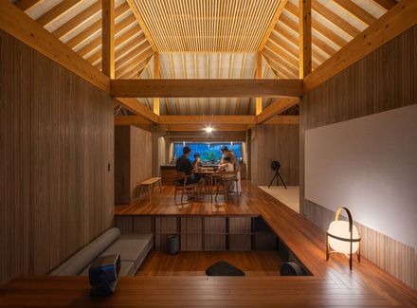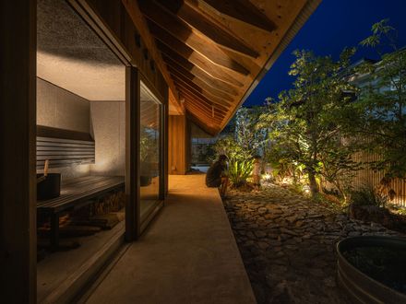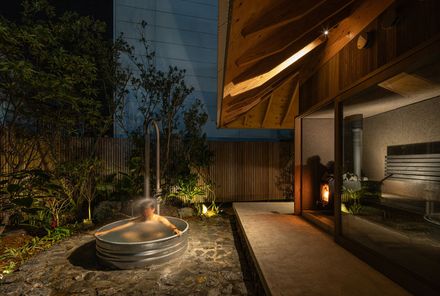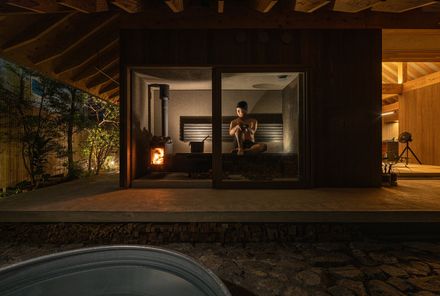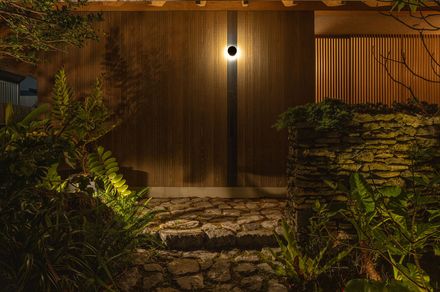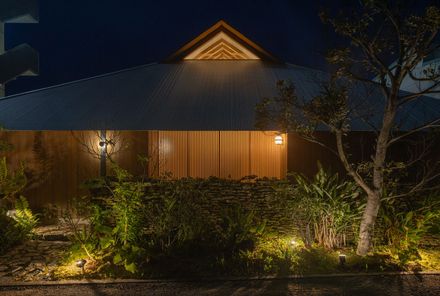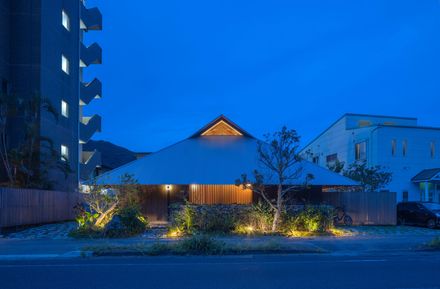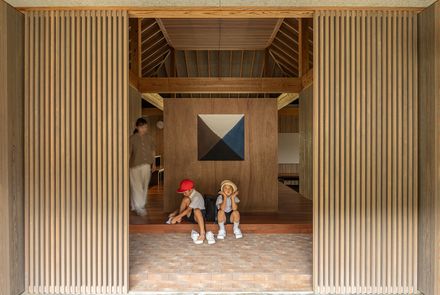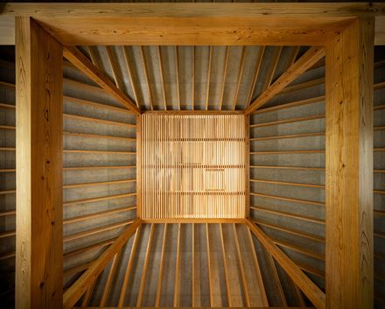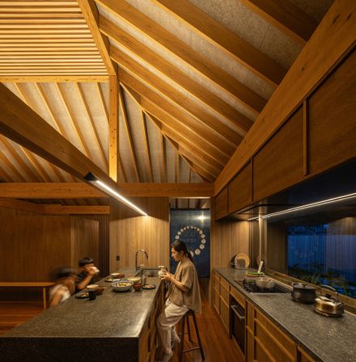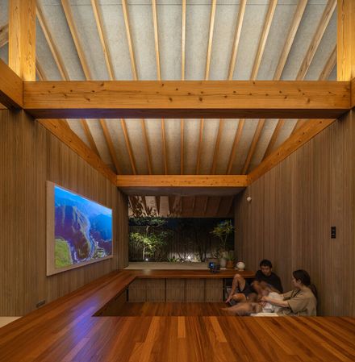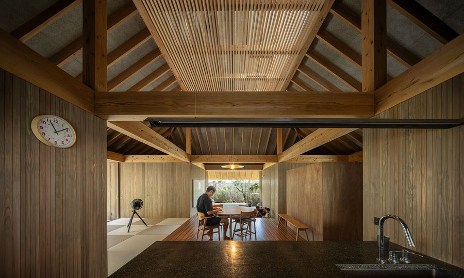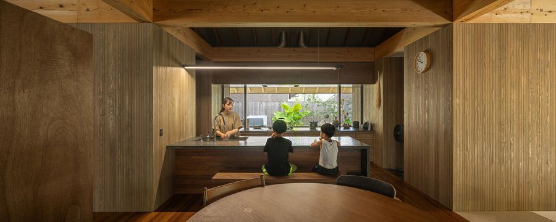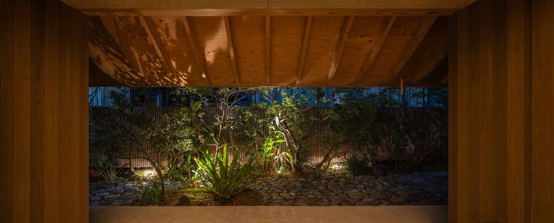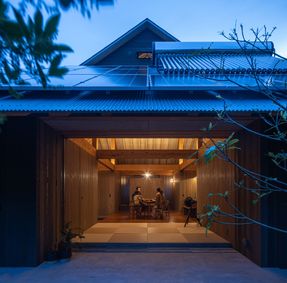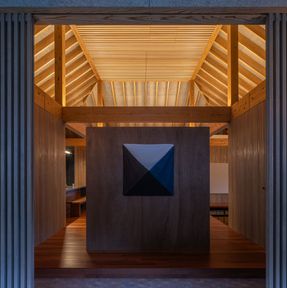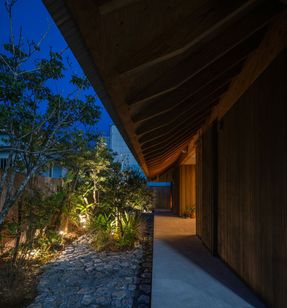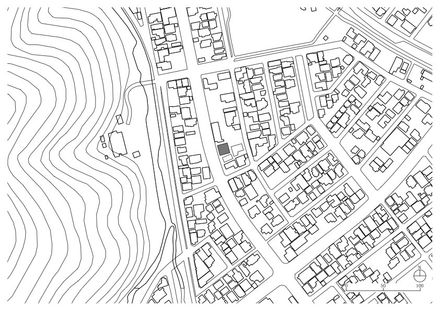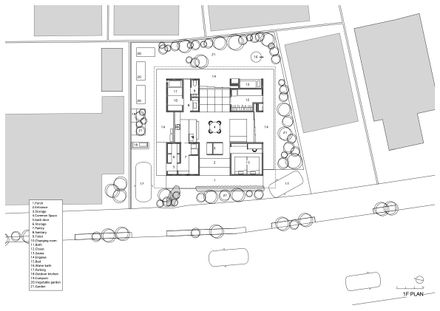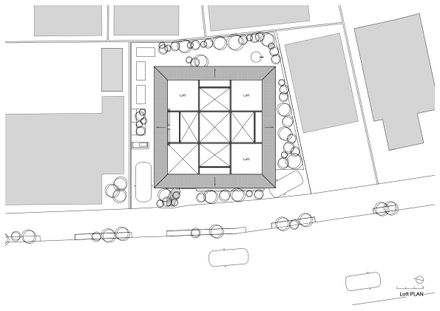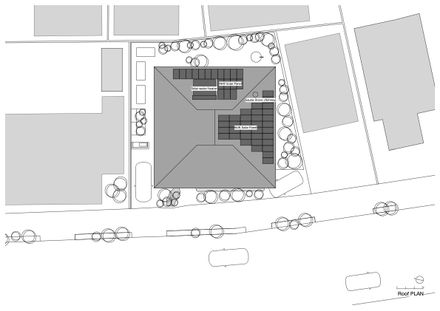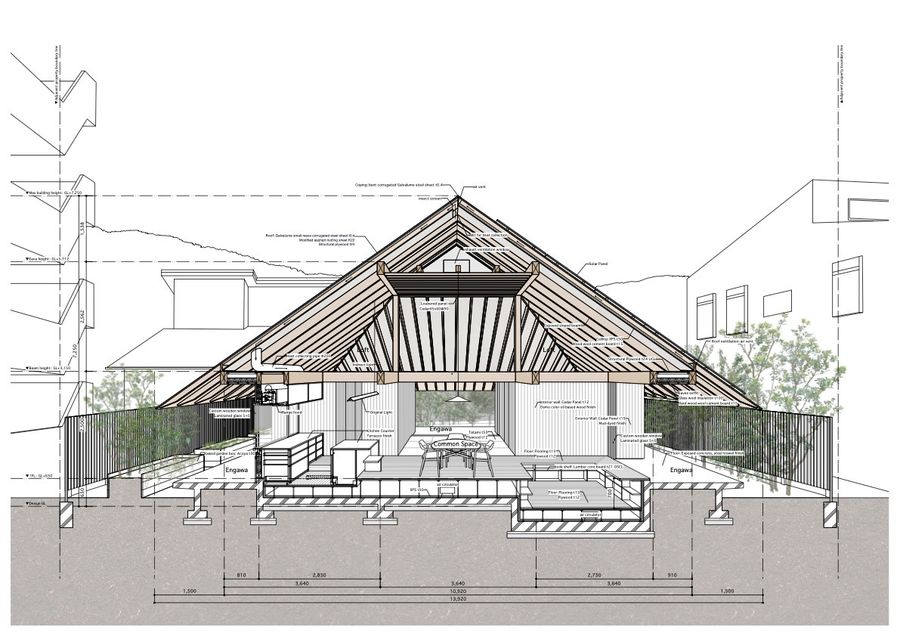ARCHITECTS
Sakai Architects
LEAD ARCHITECT
Kazunori Sakai
LEAD TEAM
Kazunori Sakai
ENGINEERING & CONSULTING > STRUCTURAL
Masayuki Takata
ENGINEERING & CONSULTING > LIGHTING
Kazuhiko Hanai
LANDSCAPE ARCHITECTURE
Urata Garden Design
PHOTOGRAPHS
Toshihisa Ishii
AREA
119 m²
YEAR
2024
LOCATION
Kagoshima, Japan
CATEGORY
Houses
When I began designing my own house in the center of Amami Island, I never imagined it would eventually be disconnected from the power grid.
Yet, as environmental degradation accelerates and extreme weather becomes the norm, that choice became inevitable.
The decision was catalyzed by a mountain I purchased three years earlier—a place where I began developing my own micro-infrastructure to live independently, preparing for unforeseen crises while envisioning new forms of resilience in aging, depopulated regions.
Implementing full self-sufficiency deep in the mountains proved difficult. The main challenge was the island's surprisingly low solar irradiation—comparable to northern Japan.
After evaluating wind, hydro, and geothermal power, solar energy remained the most practical option. To test its feasibility, I chose my own urban residence as an experimental site.
Ten days before the groundbreaking ceremony, I decided to sever the connection to the national grid.
The result is an autonomous, self-circulating house that allows a family of four to live comfortably without external electricity or air conditioning, even under Amami's harsh subtropical conditions of high humidity and limited sunlight.
Rooted in the island's vernacular memory, the design reinterprets traditional spatial logics and crafts a contemporary way of coexisting with nature.
Inspired by the region's historical buntō (multi-volume) layout, the house consists of five independent volumes—each serving a distinct function such as bath, bedroom, and storage—arranged geometrically to create in-between spaces that serve as shared living areas.
These connect fluidly to verandas and gardens, blurring the boundaries between inside and outside, family and community, human and nature.
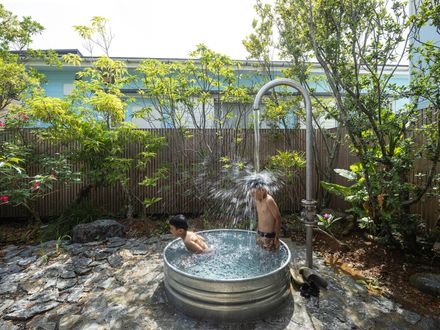
The roof form reinterprets the local corrugated-metal and irimoya (hip-and-grable roof) profiles, integrating layers of insulation, ventilation, and light control to respond to Amami's climate.
Referencing the elevated takakura(raised granary) granaries, the structure allows wind to pass freely in all directions, while deep eaves moderate intense sunlight and sudden tropical downpours.
A small wood-fired sauna uses fuel recycled from construction offcuts, creating a closed resource loop between builder and site.
Food waste is composted and returned to the vegetable garden, where harvested produce re-enters the family's daily meals—forming a living ecosystem of circular sustainability within the household.
Amami is known as the "Island of Ties," where communal rituals remain central to life. Family celebrations often gather over eighty relatives and neighbors, continuing late into the night.
While such traditions have faded with urbanization and isolation, this house restores that cultural rhythm. The open, tolerant spaces naturally invite people to gather and share time together, blurring the distinction between private dwelling and communal place.
This project redefines the contemporary home as both shelter and cultural platform—an architecture that sustains life beyond the grid while inheriting the spirit of yui (collective cooperation).
By responding to the unique climate and cultural ecology of the southern islands, it quietly reexamines what it means to "inhabit" in the age of environmental uncertainty.

