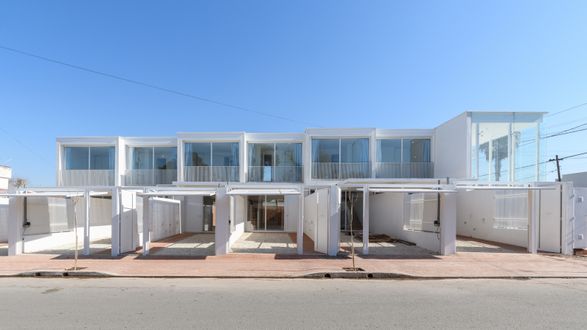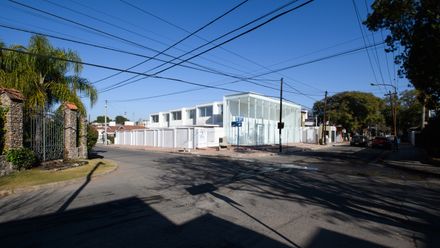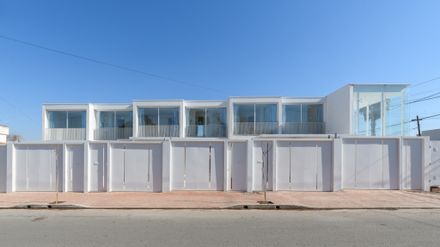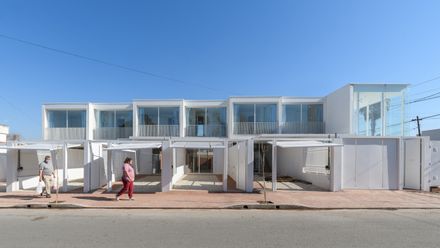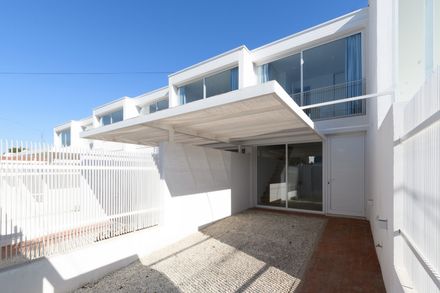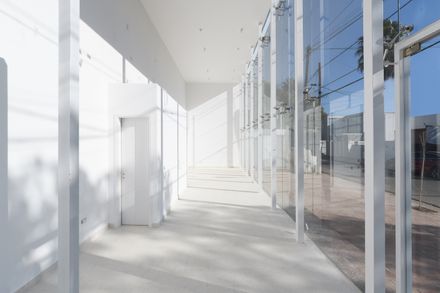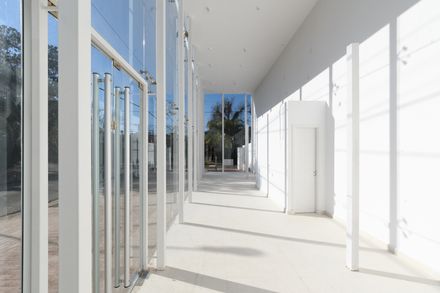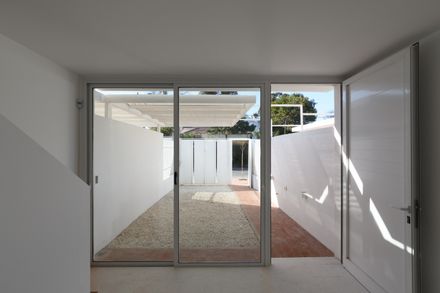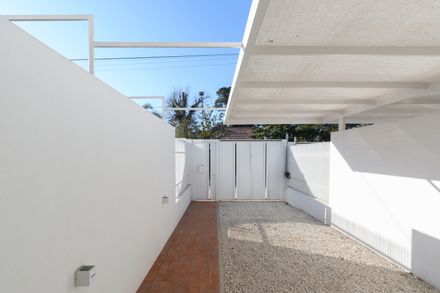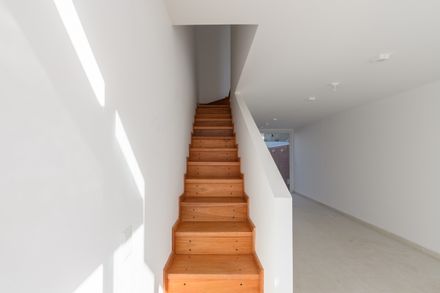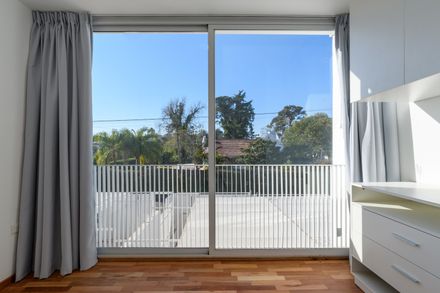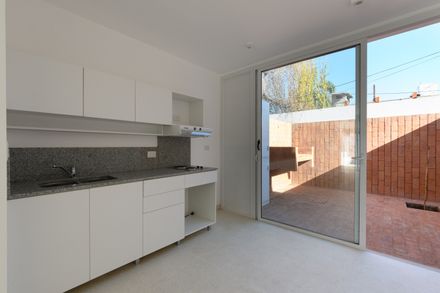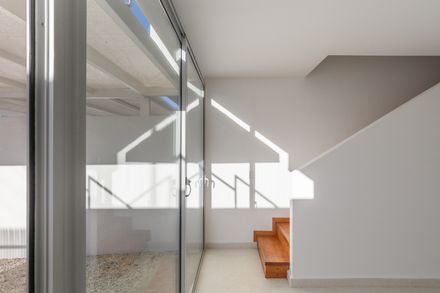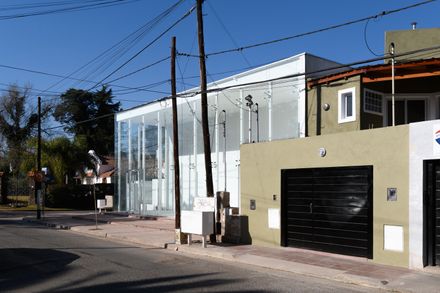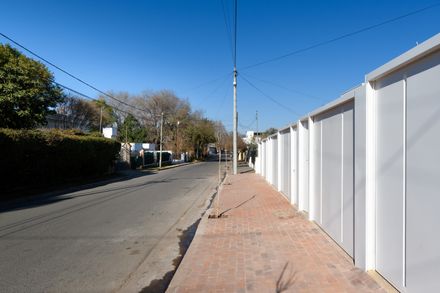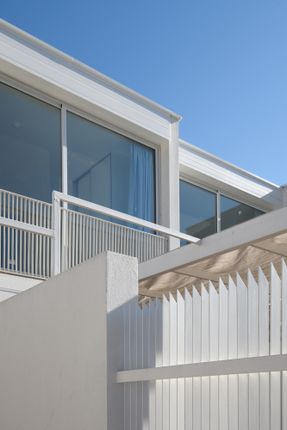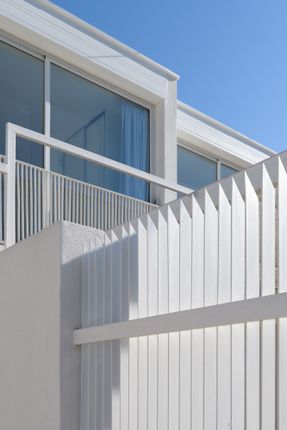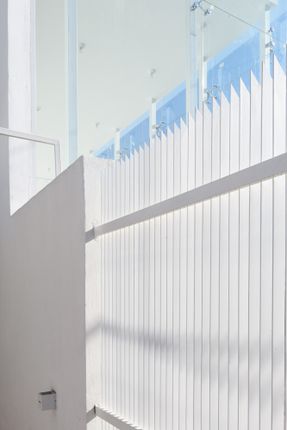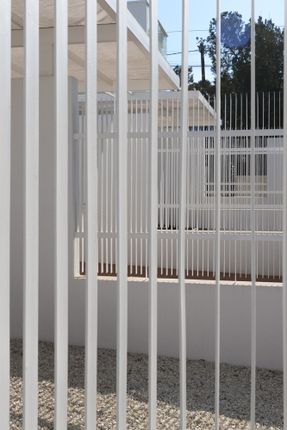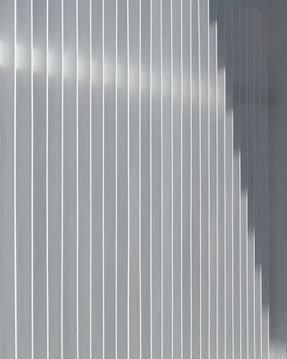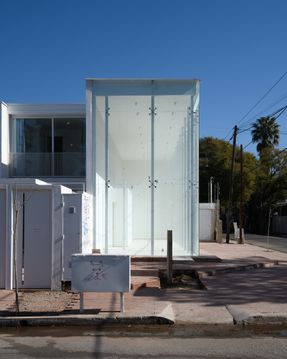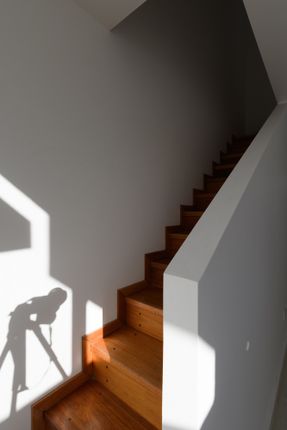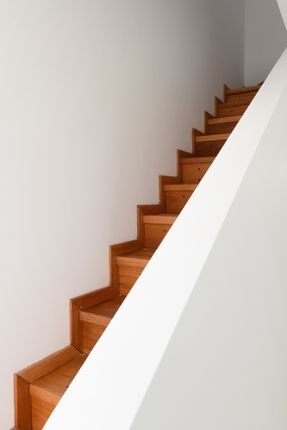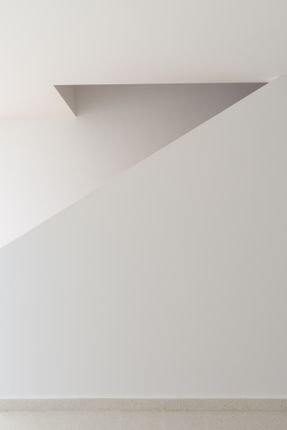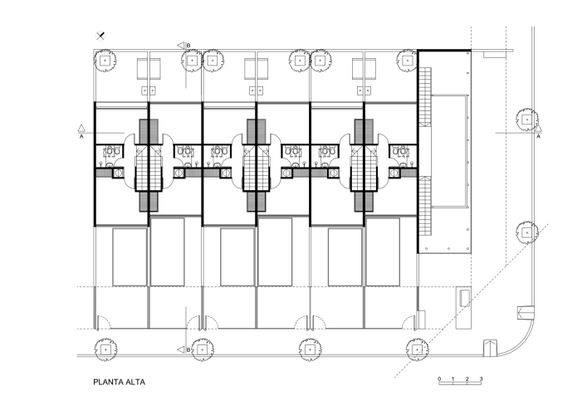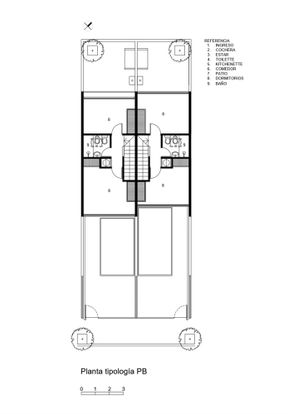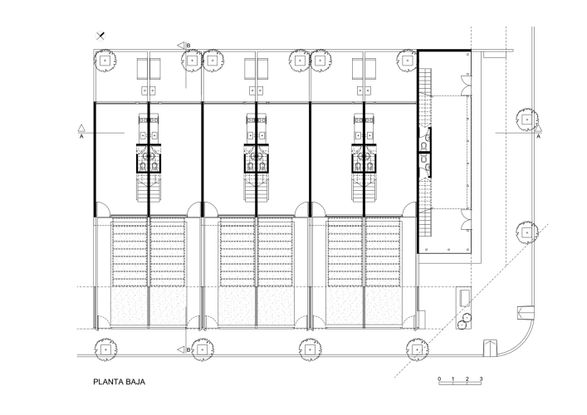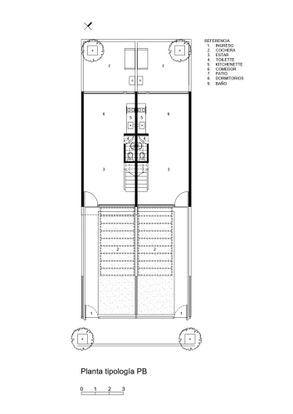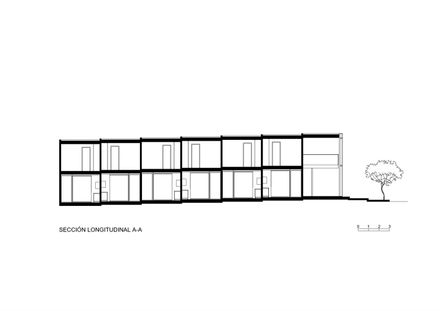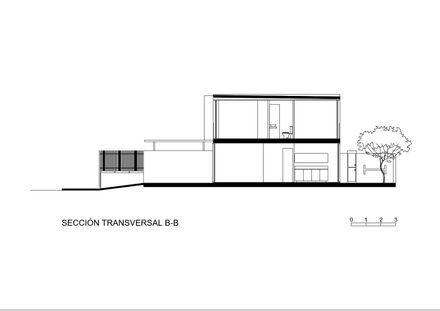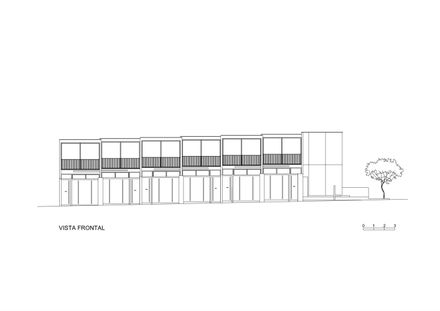Complejo Habitacional Y Comercial Camellia
ARCHITECTS
Estudio I Lz
LEAD ARCHITECT
Pablo Lorenzo
DESIGN TEAM
Ana Laura Rivas, Guadalupe Navarro, Josefina Nevado Funes, Antonella Persico, Paloma Pringles, Francisco Artigas, Florencia Sanchez Bono, Emilia Bonetti, Francisca Rosa, Celeste Miret, Agostina Tavella, Mariano Villafañe
MANUFACTURERS
AutoDesk, Chaos Group, Masisa, Ariston, Blangino, Cerámica Santiago, Deca, Ducasse, FV, Jhonson, Piazze, Procor Group, Trimble Navigation, ferrum
PHOTOGRAPHS
Gonzalo Viramonte
AREA
430 m²
YEAR
2021
LOCATION
Villa Allende, Argentina
CATEGORY
Mixed Use Architecture, Houses, Retail
Camellia is a residential and commercial complex of 6 houses with 2 bedrooms and a commercial area.
On a 600 sqm plot located north of the central area of the city of Villa Allende.
In a urban environment in constant renovation and mostly residential, its location is privileged due to its proximity to service infrastructure and shops in the city.
The housing units have 65 sqm and are developed on two floors, on the upper floor the private area with 2 bedrooms and a bathroom, and the ground floor contains the social area, kitchen, living room, toilet and expansion to the front and rear courtyards.
The commercial area has 70 sqm on the open floor with a mezzanine and 2 service bathrooms.
Regarding the idea, the challenge was to generate quality architecture in the small surface available, giving response to the housing demand of the central area of the city.
A social and flexible ground floor is proposed as a “tube” that acts as a connector and articulator between two proposed courtyards, one in the rear with private and recreational character, and the other one at front of the house that holds the garage and at the same time recovers the idea of the typical entrance courtyards of the local houses.
The set is resolved in a single volume that is staggered according to the natural slope of the street. The commercial volume is shown as a transparent box that completes the corner and leads the rest of the complex.
The upper floor moves backwards or forwards symmetrically, giving dynamism to the whole set through a play of light and shadow.
Regarding the language, we sought to work homogeneity with a white tone to achieve spaciousness and a feeling of calm, noble materials such as granite mosaic, wood and brick are used for the flooring, which express their nature and texture with personality.
For the technological resolution, a traditional system of load-bearing masonry and metal structure roof was chosen.

