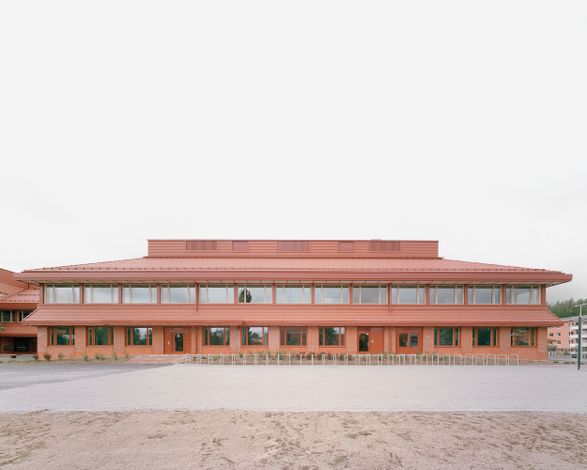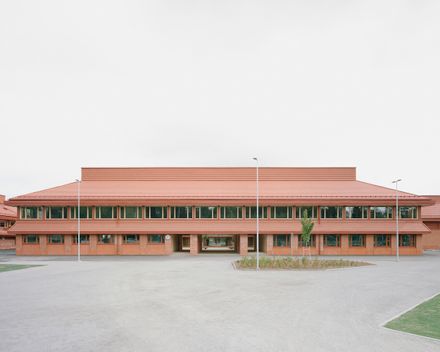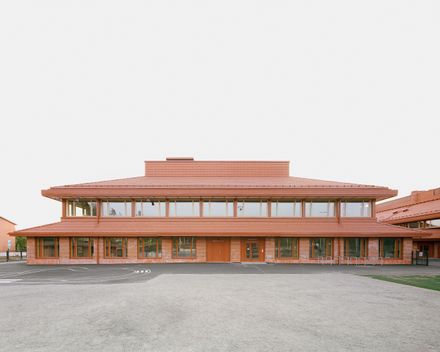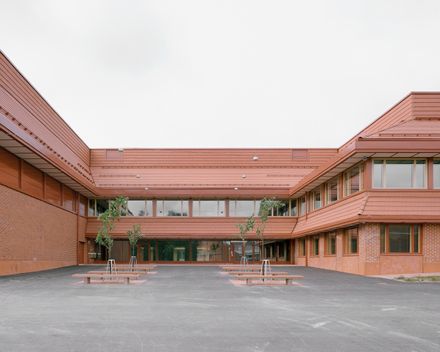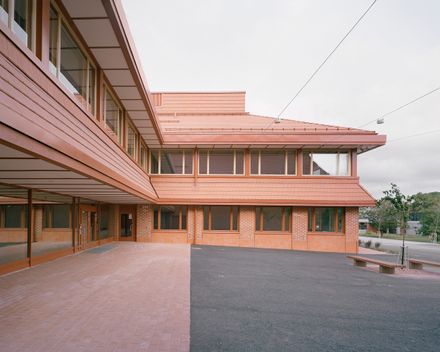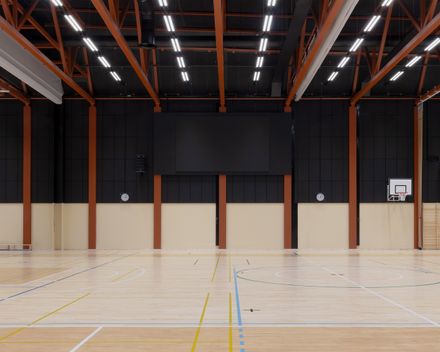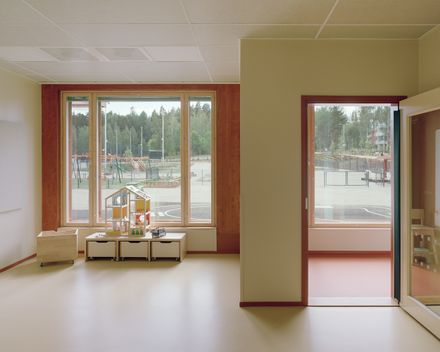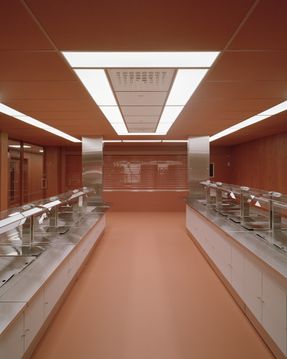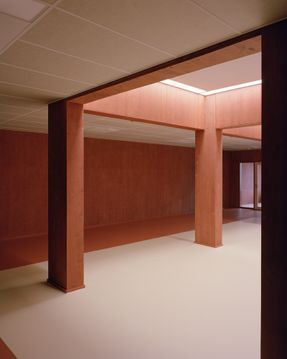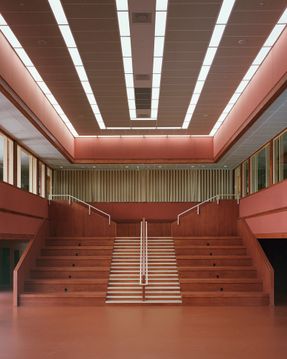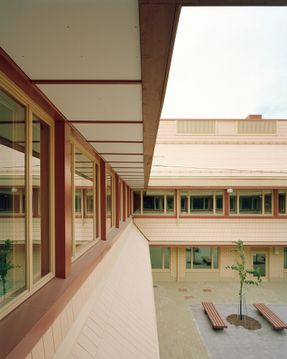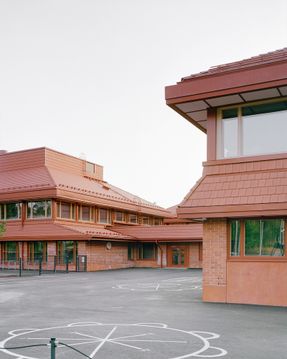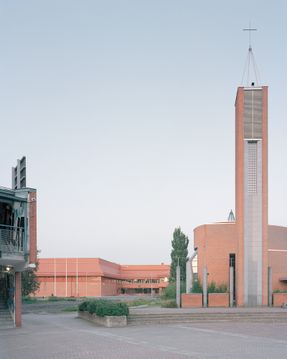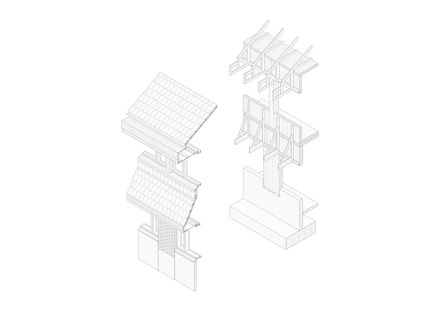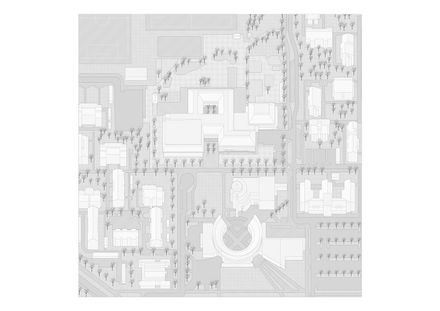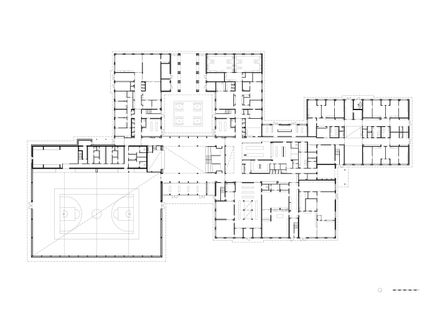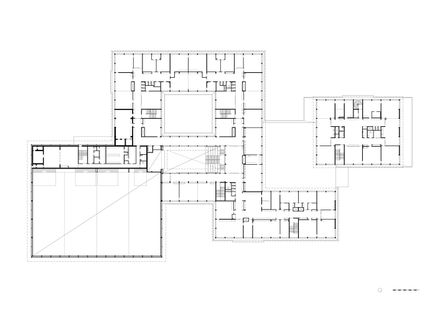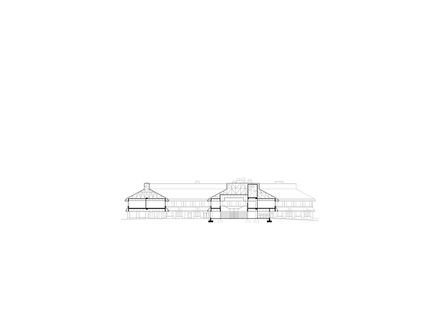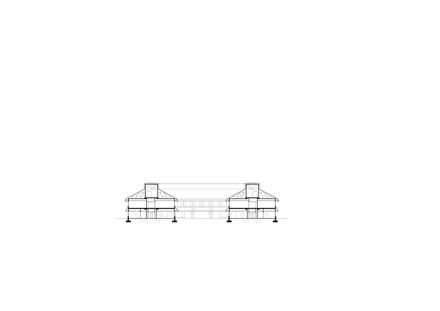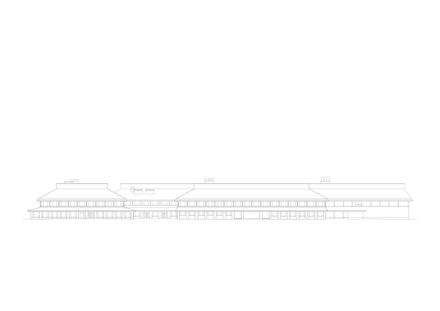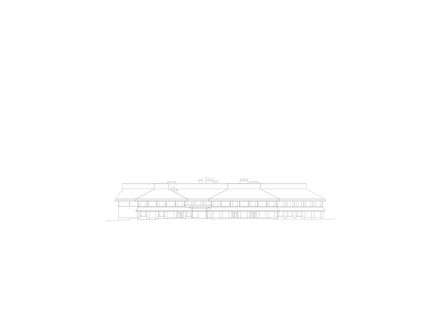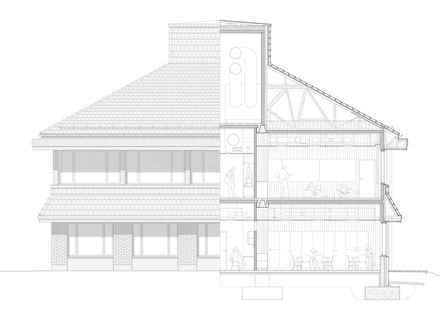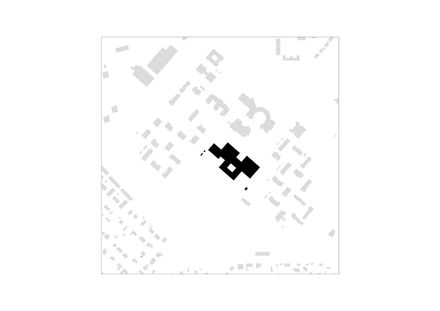Sammontalo - School And Multipurpose Center
ARCHITECTS
Nervin Architecture
OFFICE LEAD ARCHITECTS
Antti Soini, Leo Lindroos, Tuuli Kanerva
DESIGN TEAM
Nervin Architecture
MAIN CONTRACTOR
Srv
STRUCTURAL ENGINEER
Sweco Finland
HVAC ENGINEER AND ELECTRICAL ENGINEER
Granlund
LANDSCAPE ARCHITECT
Nomaji Maisema-arkkitehdit
PHOTOGRAPHS
Rasmus Norlander
INTERIOR DESIGNER
Sistem
AREA
12123 m²
YEAR
2025
LOCATION
Lappeenranta, Finland
CATEGORY
Educational Architecture, Schools, Cultural Center
Sammontalo is a multifunctional community building that brings together a daycare centre, preschool, comprehensive school, public library, sports and youth facilities, and student welfare services under a single, continuous tile roof, creating a shared civic hub for everyday life.
Designed to accommodate around 860 children and supported by a staff of over 140 professionals, the project was realized based on the winning proposal from an open, two-stage architectural competition. At roughly 12,000 gross square meters, Sammontalo is one of the largest timber buildings in Finland.
The site is located in the centre of Sammonlahti, a suburban district of Lappeenranta whose main civic buildings form a cohesive architectural ensemble completed in the late 1980s and early 1990s.
These civic landmarks include the commercial centre and health station designed by architect Sulo Savolainen of Suunnittelurengas Oy, as well as the Sammonlahti Church by Riitta and Kari Ojala.
Reflecting a postmodern style, these buildings are characterized by red-brick façades and references to European building traditions.
Drawing inspiration from this red-brick heritage, Sammontalo was designed to strengthen the existing cluster of public buildings and complete the sequence of urban spaces in Sammonlahti's centre.
Stretching across almost the entire width of its site, the building divides the area into two distinct atmospheres: a more urban civic side to the north, and a green, park-like zone of playgrounds and sports fields to the south.
The main spatial sequence of Sammontalo, with the building's lobby positioned between the city-side entrance courtyard and the park-facing inner courtyard, forms a visually open and experientially continuous axis through the structure.
The bright inner courtyard contrasts with the red-brick façades, bringing abundant daylight and long views across the interiors.
Despite its large scale, the complex is divided into smaller, human-scaled units that relate naturally to the proportions of the surrounding buildings.
The two-tiered façades emphasize horizontal lines: thick brick pillars on the ground floor form a strong base, while continuous ribbon windows and a slender column-and-beam structure make the upper floor appear light and pavilion-like.
Sloping brick roofs and continuous double-level eaves give the building a distinctive, cohesive silhouette within the cityscape.
The building is organized on a 3.5-meter structural grid, expressed consistently throughout the architecture. Conceived as a coherent whole, it relies on a minimal set of repeatable, articulated elements.
The timber column-and-beam system, which tapers and lightens upward, is visible both inside and out, while the brick cladding acts as a protective "raincoat" for the timber structure.
Sammontalo's material palette combines two main tones: brick red and natural wood beige. Brick red defines public areas such as the lobby, library, and corridors, giving them warmth and character, while light beige dominates the calmer learning spaces.
The color scheme continues seamlessly from exterior to interior, and the extensive use of wood—much of it stained translucent red—creates a unified, inviting atmosphere.
Together, these elements give Sammontalo a strong architectural identity and a timeless sense of cohesion between form, material, and place.

