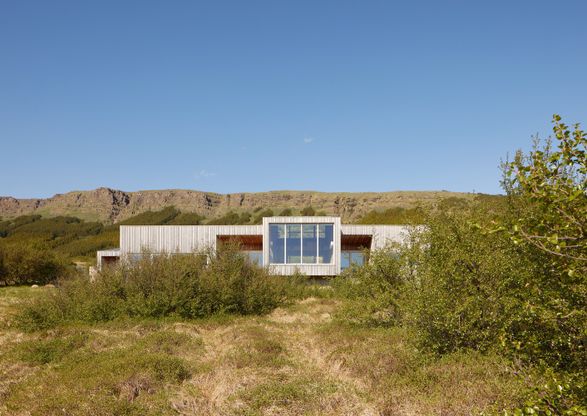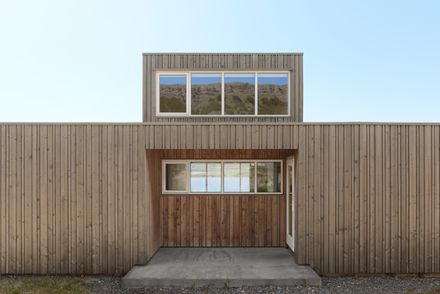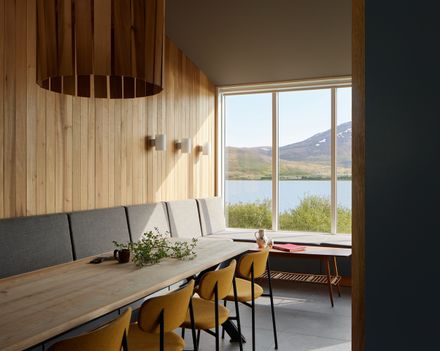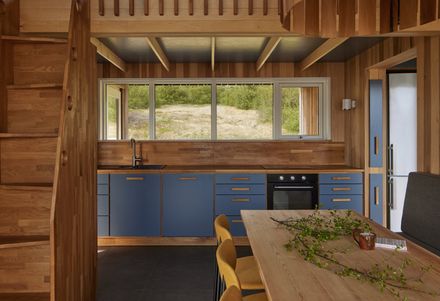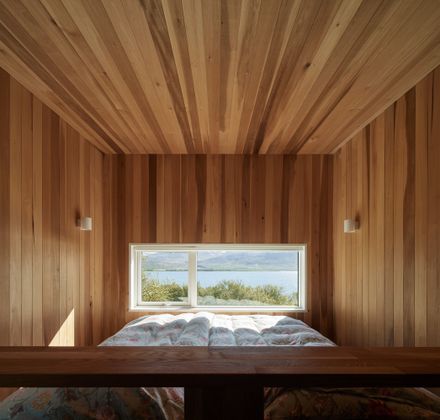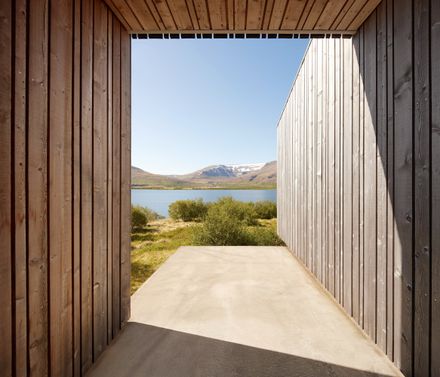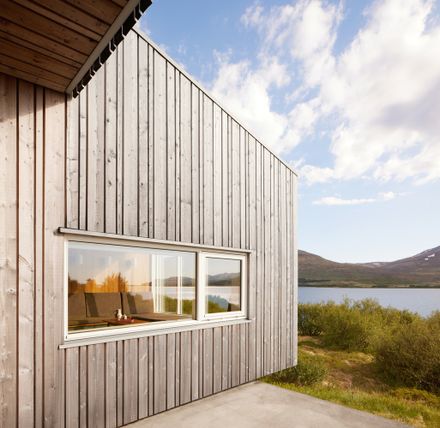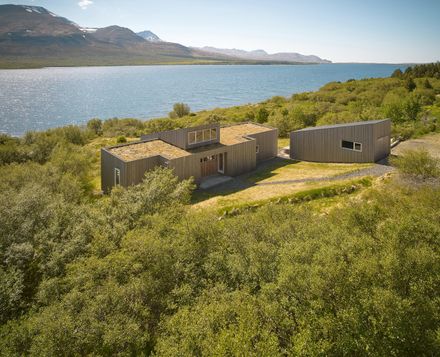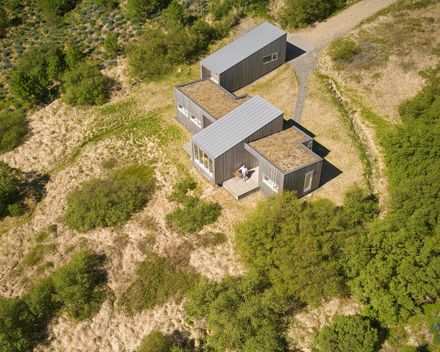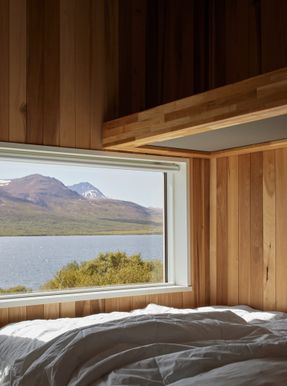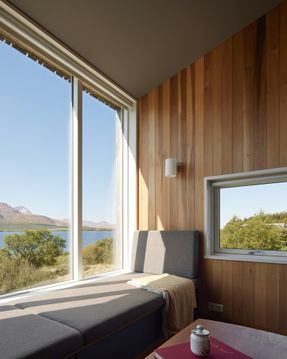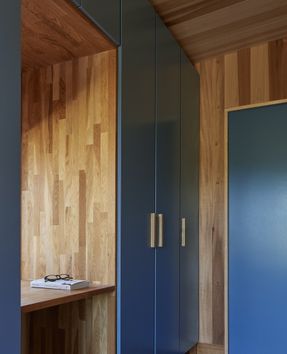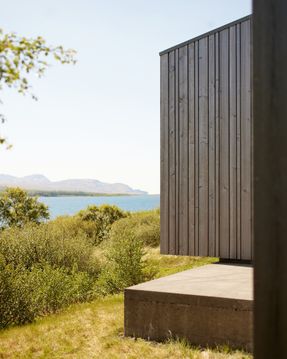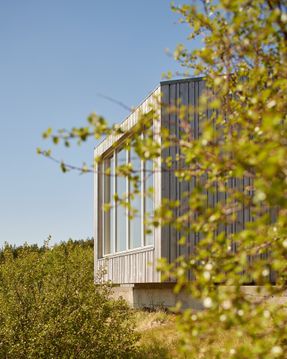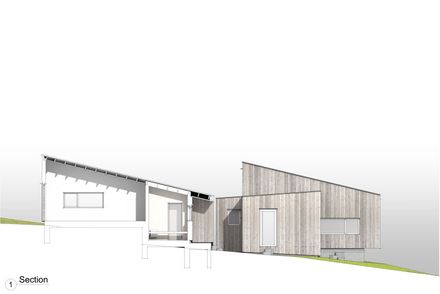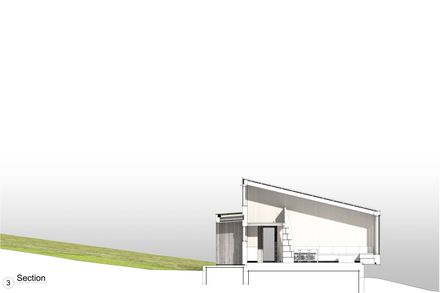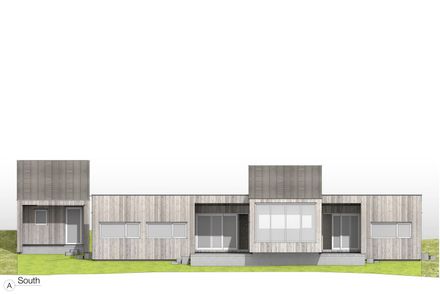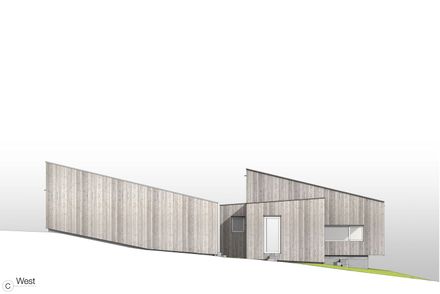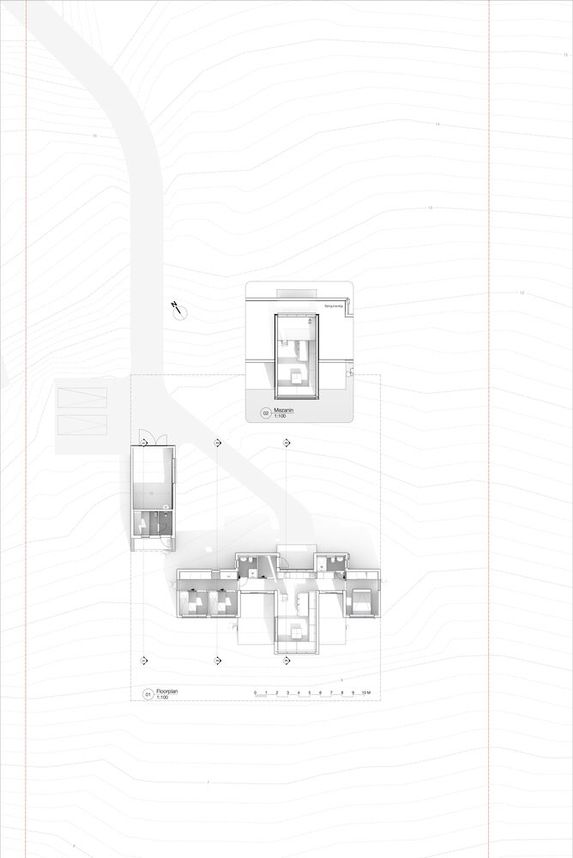Holiday Home In Iceland
ARCHITECTS
Teiknistofan Tröð
OFFICE LEAD ARCHITECTS
Sigridur Magnusdottir, Hans-olav Andersen
DESIGN TEAM
Teiknistofan Tröð
COLLABORATORS
Lota.ehf
MANUFACTURERS
RHEINZINK, Tylö
PHOTOGRAPHS
Nanne Springer
AREA
99 m²
YEAR
2024
LOCATION
Borgarnes, Iceland
CATEGORY
Residential Architecture, Houses
LOCATION
Nestled in a secluded valley in southwest Iceland, the holiday home is situated on a site defined by untouched natural vegetation, including mountain birch, heather, and grass.
The terrain slopes gently southward and borders a large lake, offering dramatic views across the water toward distant mountains.
CONCEPT AND ORGANIZATION
The architectural composition is organized around a long, horizontal volume aligned with the natural contour lines of the site.
This main wing features an almost flat roof covered in moss, blending the structure into the surrounding landscape.
Perpendicular to this form, a taller volume with a pitched zinc roof rises as a contrasting element. A freestanding outbuilding houses a sauna and storage, also topped with zinc roofing.
All façades are clad in untreated vertical larch panelling, designed to weather naturally over time and integrate seamlessly with the Icelandic environment.
The southern-facing living spaces and bedrooms are oriented toward sweeping views of the lake and mountains, while a long internal corridor ties all functions together. Along the northern side of this corridor lie the entrance, bathrooms, and storage areas.
CLIMATE AND OUTDOOR SPACES
Given the harsh Icelandic climate, particular attention has been paid to designing terraces that create sheltered outdoor spaces regardless of wind direction, enabling year-round use.
INTERIORS
The interior is clad in untreated aspen panelling, imparting a calm and natural character.
Floors are finished with concrete tiles and underfloor heating, ensuring both comfort and resilience in the Nordic climate. Ceilings alternate between timber panelling and acoustic stretch fabric, balancing warmth and acoustic performance.
SUSTAINABILITY AND LANDSCAPE INTEGRATION
The use of untreated natural materials, a moss-covered roof, and a building form that follows the terrain reflects a conscious effort to minimize the visual impact on the landscape while creating a home that ages gracefully alongside its environment.

