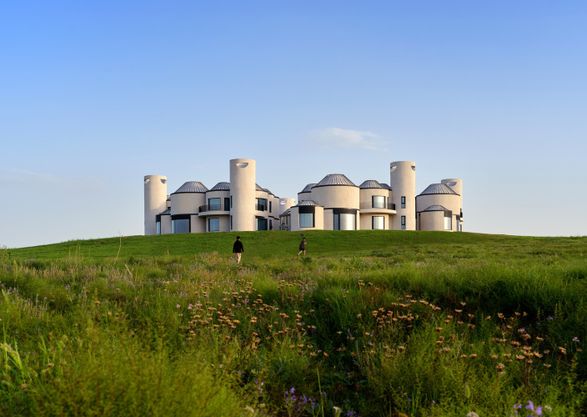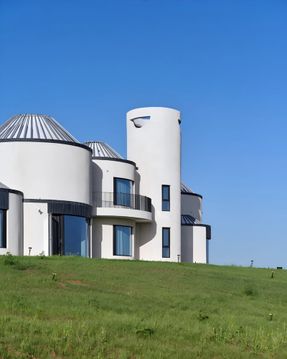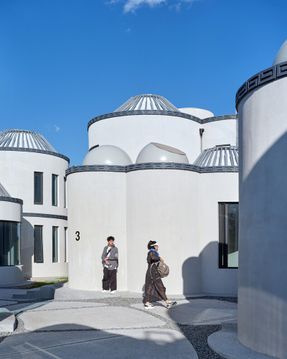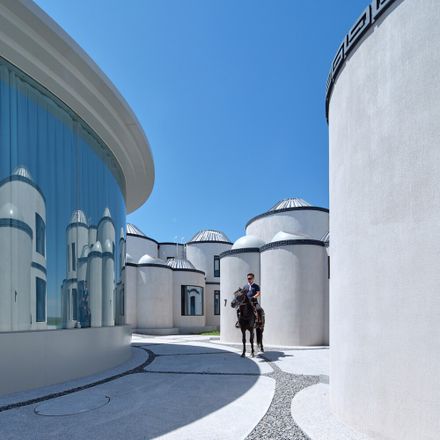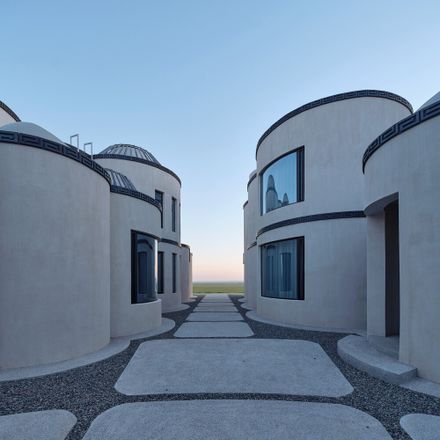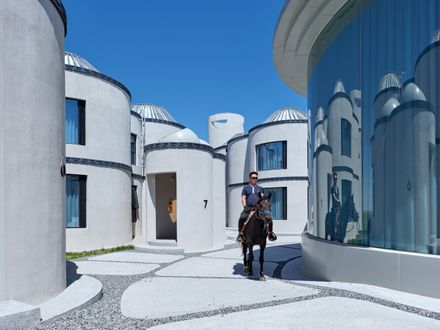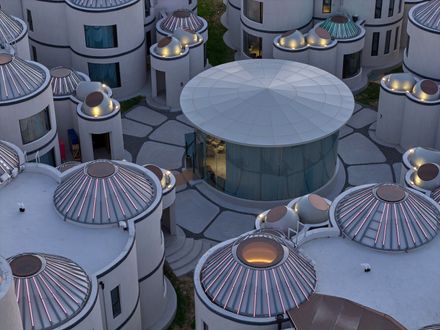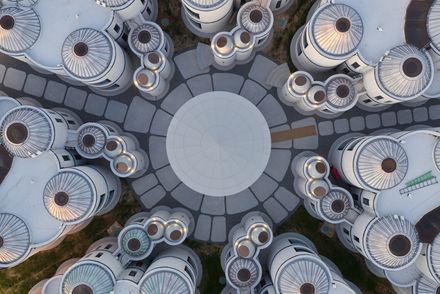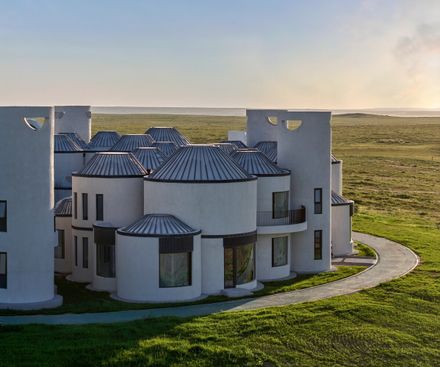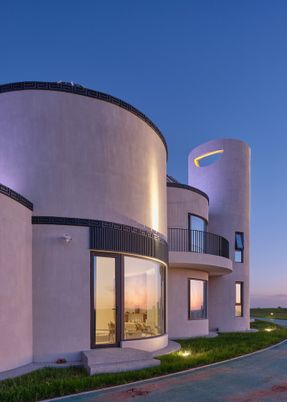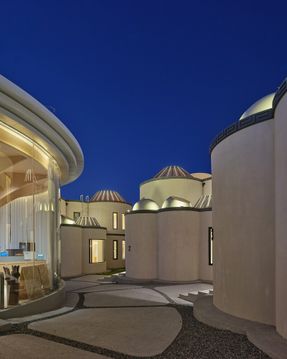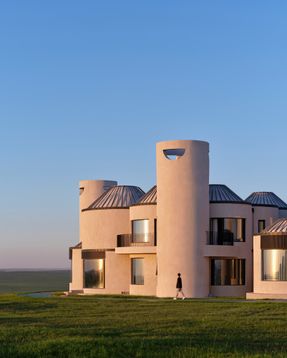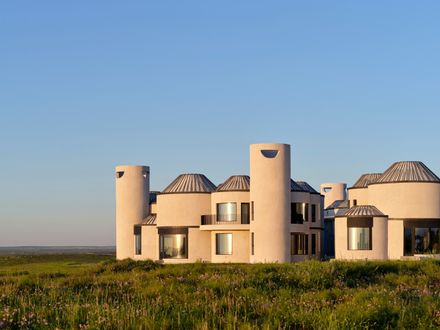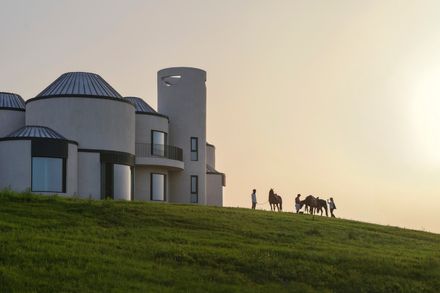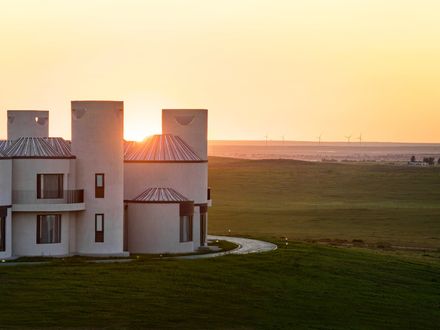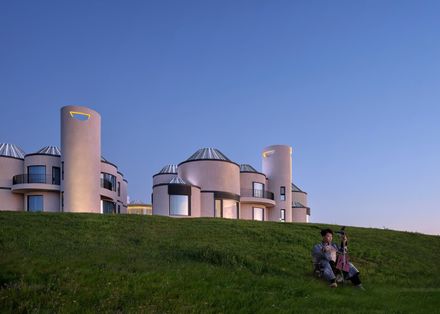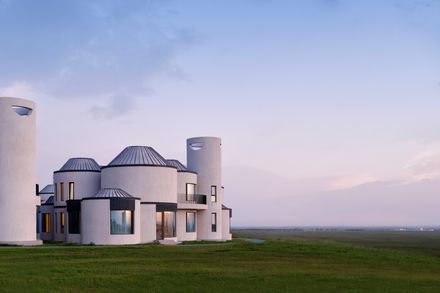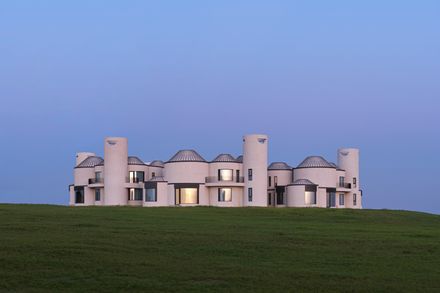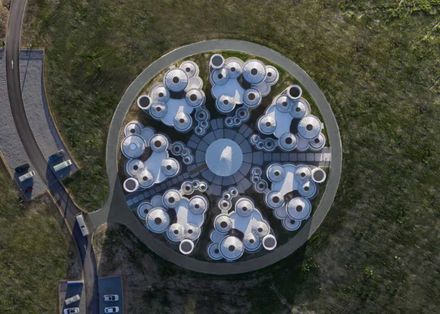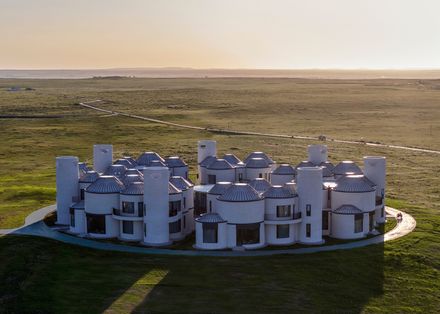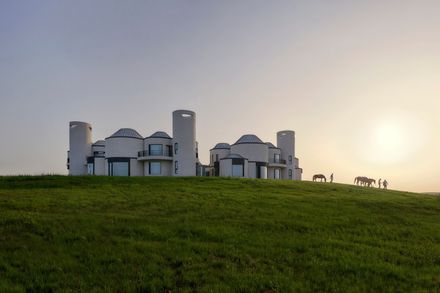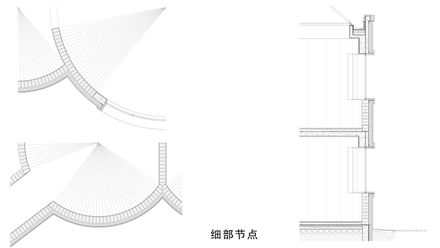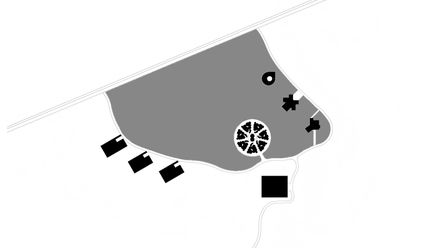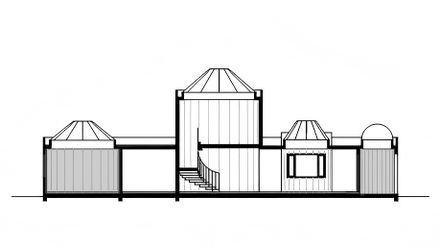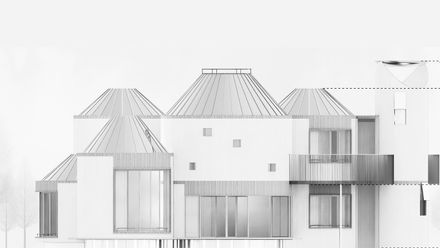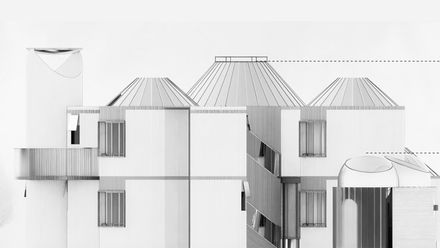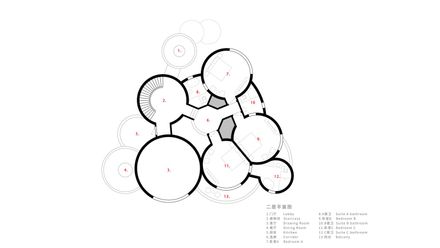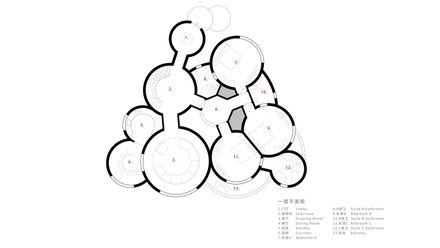Yuanverse Living Paradigms
YUANVERSE LIVING PARADIGMS
Aomomo Studio, Shanghai Jiao Tong University
ARCHITECTS
Aomomo Studio, Shanghai Jiao Tong University
CLIENT
Hangjin Banner Fuquan Trading Co., Ltd.
COOPERATION UNIT
Inner Mongolia Jiesu Hotel Management Co., Ltd
CONSTRUCTION DEVELOPMENT
Zhongcheng Keze Engineering Design Co., Ltd.
CONTRACTOR
Inner Mongolia Hongshengda Construction Group Co., Ltd.
DESIGN TEAM
Zhang Hai’ao, Yu Yang, Li Di, Xu Hang, Yang Ge, Pan Wenqi, Li Yihang, Tang Ling, Wu Changlong, Zhang Minghui, Zhu Jingwen
PHOTOGRAPHS
ZY Architectural Photography
AREA
3349 m²
YEAR
2025
LOCATION
Ordos, China
CATEGORY
Coliving
English description provided by the architects.
The bold use of frustum-shaped metal exterior walls reflects a contemporary aesthetic.
The design initially proposes light steel structures with fiber cement cladding—using modern materials and construction to echo traditional methods, a thoughtful approach.
However, we suggest adopting more common concrete structures for the exterior walls to lower technical barriers, enhance weather resistance against wind and snow, and achieve a simpler, more rustic expression that contrasts sharply with the metal roof.
The scheme integrates foyers, tea rooms, living rooms, stairwells, and bedrooms into Phase I, forming a striking group of cylindrical buildings.
Key elements of traditional yurts—such as central circular openings and wooden-structured imitations—are vividly expressed, evoking relevant metaphors and associations. We also recommend adding more semi-outdoor spaces in each dwelling to create additional viewing highlights for visitors.
The scheme integrates foyers, tea rooms, living rooms, stairwells, and bedrooms into Phase I, forming a striking group of cylindrical buildings. Key elements of traditional yurts—such as central circular openings and wooden-structured imitations—are vividly expressed, evoking relevant metaphors and associations.
Incorporating gray spaces (rather than empty gaps) acts as microclimate regulators for the inner courtyard, providing shade, ventilation, and outdoor leisure areas. Scattered circular units serve as visual guides, directing views toward distant scenery and the sky.
Moving through the courtyard feels like traversing the grassland, with circulation flowing in rhythm with light and wind—creating an organic sequence where architecture and nature coexist.
Buildings and paths function as natural "vision directors". Curved structures, like open arms, skillfully gather sightlines and guide them gently toward the distant boundary where sky meets earth along ordered paths.
The geometric arrangement of ground stone and gravel acts as silent guide lines, leading the gaze from the intricate details of the architecture to the vast expanse of nature. Each overlook becomes an immersive journey from human ingenuity to cosmic grandeur.
The building features an ingenious and rich functional layout. With circular spaces as basic units, living rooms, tea rooms, bedrooms, balconies, toilets, and observation towers are connected around stairwells.
The living room, as the core public area, is spacious, facilitating family interaction and receiving guests.
The relatively independent tea room creates a quiet atmosphere for tea appreciation. Bedrooms offer resting spaces, complemented by balconies that expand leisure and viewing opportunities.
Toilets meet basic needs with rational distribution. The unique observation tower provides a perfect spot for climbing high and enjoying panoramic views of the surrounding scenery.
Each functional area is independent to ensure privacy, while rational circulation design enables convenient connections, allowing residents to switch smoothly between spaces—balancing practicality and fun in daily life.
Large curved windows act as absolute "visual magnets", framing outdoor buildings, blue sky, and green land to instantly draw the gaze into the natural world.
Indoor curved wooden structures extend along the window curves like gentle guide belts, leading the gaze to glide lightly through the space.
Books and decorations on bookshelves anchor the gaze locally, allowing it to "fly" to the outdoor openness and settle on indoor details—wandering freely between interior and exterior, whole and part. It's like an unbounded visual journey, turning every corner of the space into a playground for the eyes.
At dusk, the building becomes a "canvas for light". Warm yellow light pours down the walls like flowing ribbons, instantly capturing attention.
The translucent design around the tall columns, like crescent moons in the night sky, lures the gaze and guides it along the building's smooth curves to the warm glow emanating from the interior, then extending into the hazy colors of the distant sky.
Here, light acts as the "conductor" of vision, leading the gaze to wander and linger everywhere on the building—turning the entire space into a romantic performance where light and vision dance together at dusk.
From an aerial perspective, these small spaces—like a cluster of cells—spread outward from the center, with diverse yet harmonious forms. When wandering through them, the spatial form and relative position to other "small clusters" change subtly with each step.
Some spaces are gently embraced by curved walls, others form unique light and shadow effects due to distinctive roof shapes, and still others connect with adjacent spaces through clever paths, creating a "pleasant surprise around every corner" experience.
Like in a flowing architectural maze, each small space is an independent yet interconnected "frame", containing different architectural vocabularies and visual delights—turning the act of walking into an exploratory journey of unlocking new scenery.
These canopies are worthy of the title "vision catchers". Circular domes and nested curved structures, like meticulously designed vortices, firmly capture the gaze. The circular openings at the center of the domes either reflect the space or introduce natural light, inviting the gaze to explore upward.
Spiraling canopies use smooth curves to guide the gaze to circle and extend to the light at the top. Every curve and every play of light and shadow creates a unique visual gravity field, allowing the gaze to wander rhythmically through the space. Curves here act as "visual guides".
Spiraling staircases, curved walls, and canopies—like flexible ribbons—naturally lead the gaze to wander. The curved surfaces of the staircases guide the gaze to climb slowly upward from below.
The curved connection between walls and canopies allows the gaze to flow smoothly through the space, either settling on displayed artifacts or chasing light and shadow—completing a rhythmic visual journey led by curves.
The building's details are full of thoughtful design. The black decorative edges with geometric patterns extend along the curved building edges like exquisite "ribbons", adding layers and ritual sense to the simple building facade.
The stone steps, with their rough texture and regular form, retain natural simplicity while guiding footsteps and sightlines through ordered arrangement. Every detail is like a carefully polished "small surprise", making the building exude exquisite charm from overall to local.

