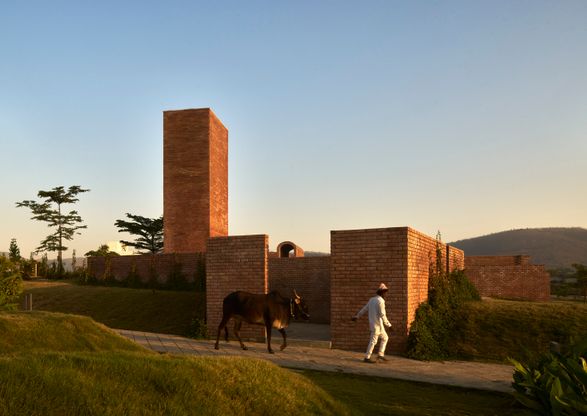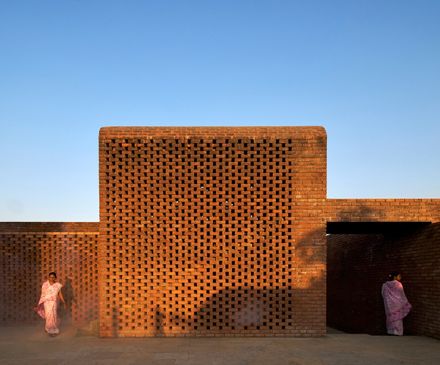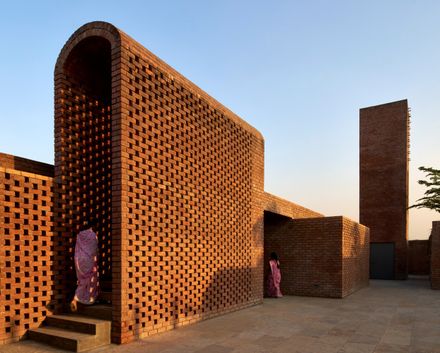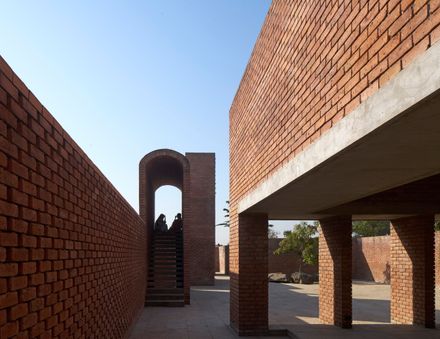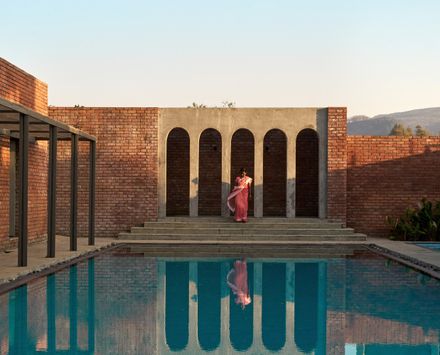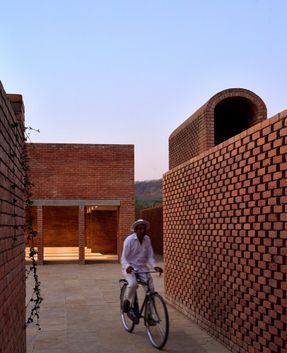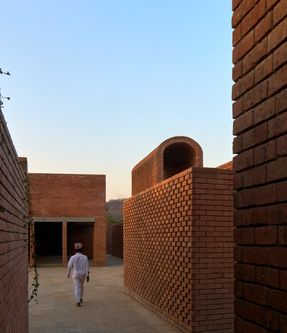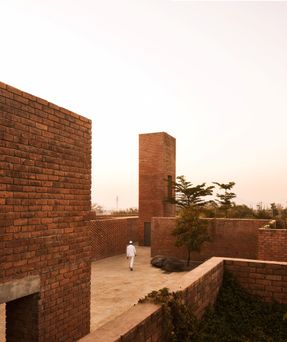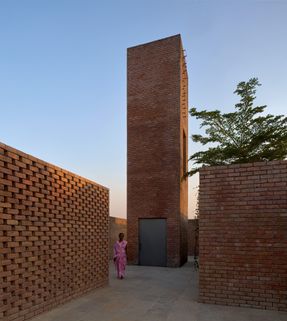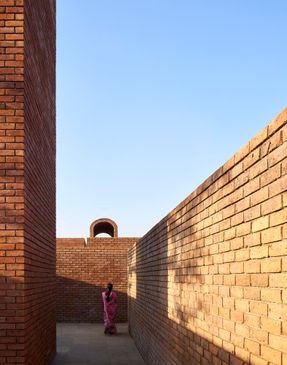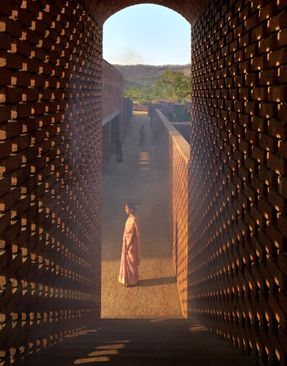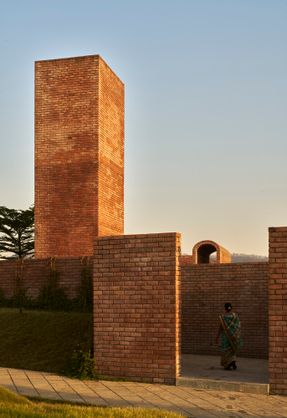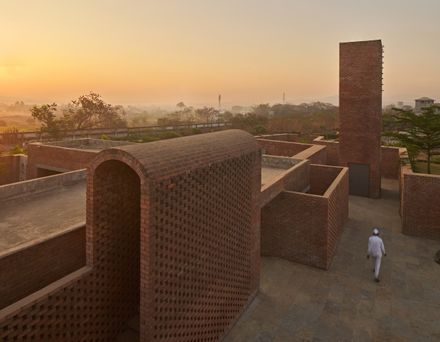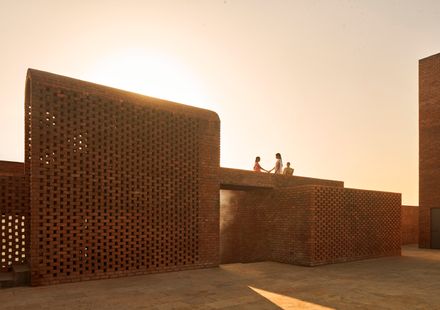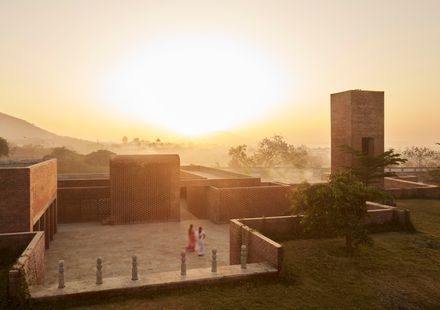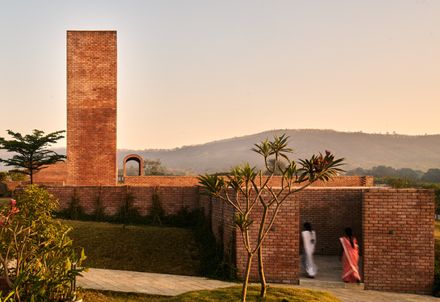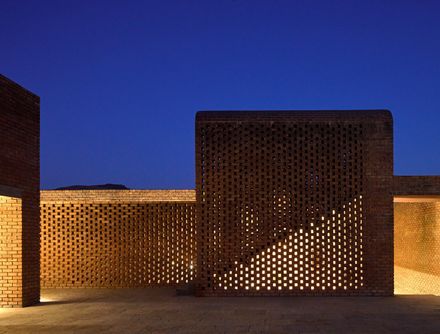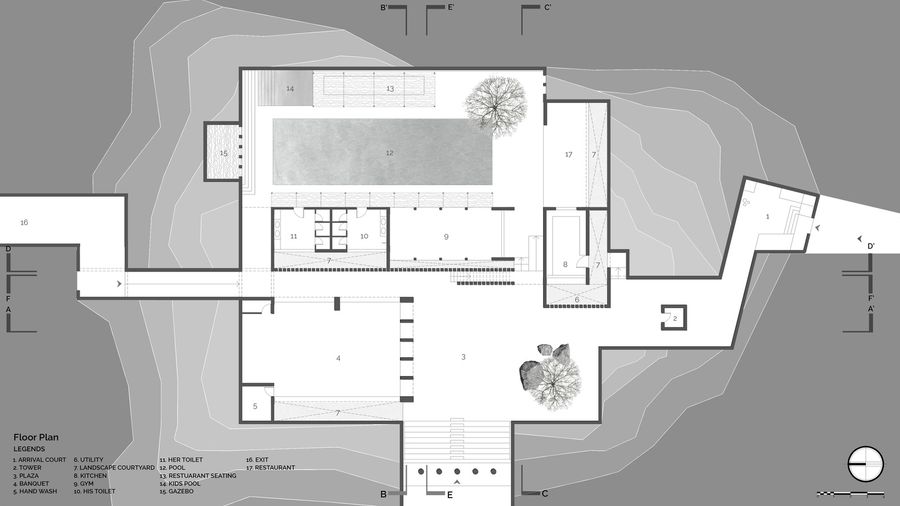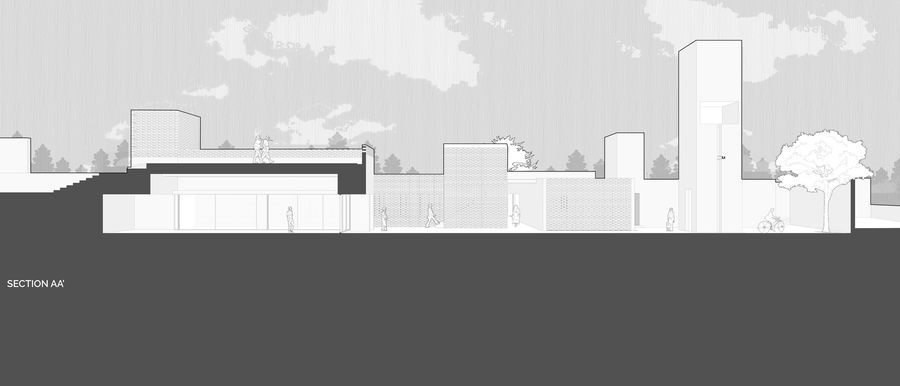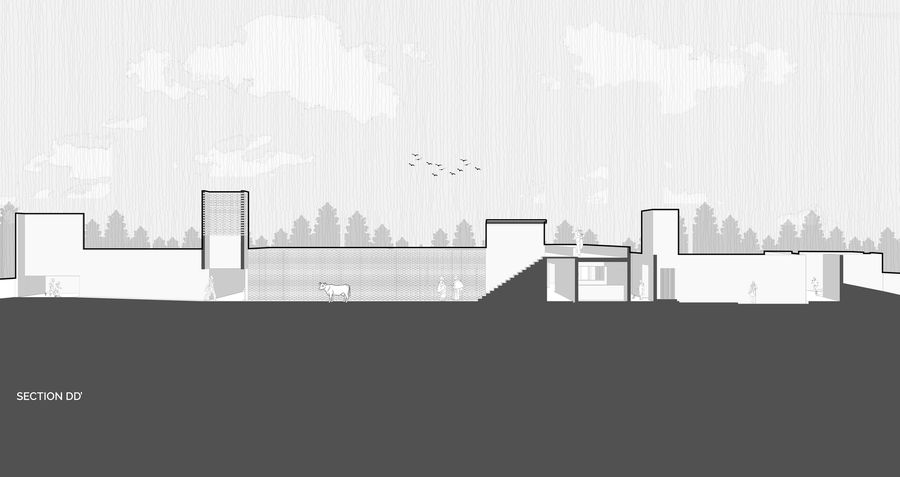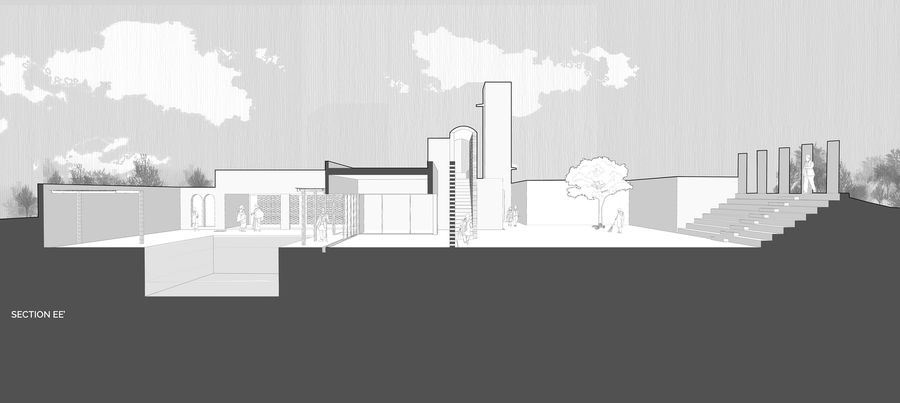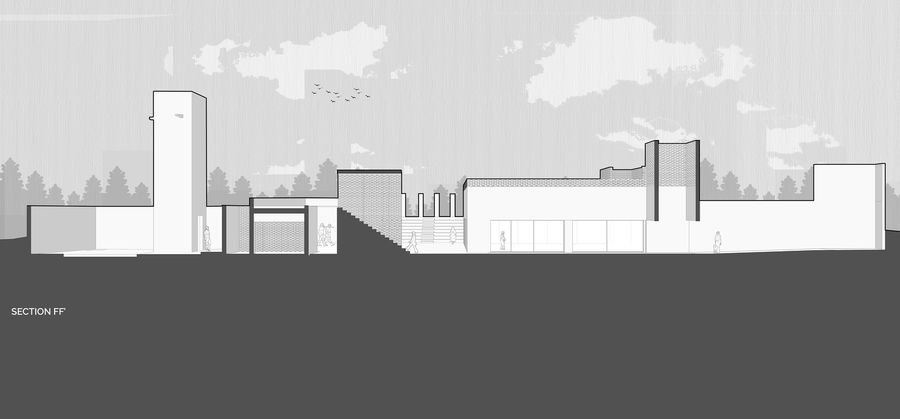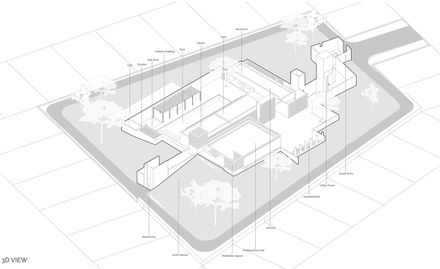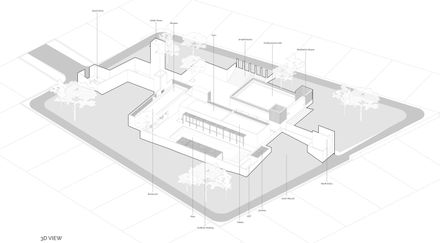ARCHITECTS
Studio Vdga
LEAD ARCHITECT
Deepak Gugarii
PHOTOGRAPHS
Edmund Sumner
AREA
1500 m²
YEAR
2024
LOCATION
Pune, India
CATEGORY
Community Center
English description provided by the architects.
The Street is envisioned as a community house designed for a plotted residential development of modest 1500 sq.ft. plots, where each homeowner builds their own dream home.
As urban land becomes increasingly expensive, many families are moving to the city's peripheries. This transition, however, often comes with a loss of the vibrant social life found in traditional neighbourhoods.
The Street seeks to bridge this gap by offering a shared space that complements the Indian way of life, rooted in community interaction, cultural continuity, and everyday connection.
Unlike typical clubhouses that function merely as sales attractions or amenity blocks, this community hub is conceived as a living, breathing extension of the neighbourhood.
Its central idea revolves around a meandering street that connects diverse functions such as the restaurant, pool, gym, and banquet spaces.
This street is designed to evoke curiosity, discovery, and chance encounters, creating opportunities for residents to meet, converse, and share moments of togetherness.
The design prioritizes seamless connectivity and accessibility, eliminating rigid transitions and staircases to encourage fluid movement.
The experience mirrors the informal rhythm of Indian streets where people walk, talk, play, and celebrate side by side.
To ensure harmony with its surroundings, the structure is partially submerged into the earth, following traditional "cut and fill" techniques.
This approach allows the building to merge with the landscape, reducing visual dominance while enhancing thermal comfort and sustainability.
Materiality and symbolism are deeply tied to Indian tradition.
The design incorporates exposed local red brick and raw concrete finishes, expressing honesty and grounding the building in its natural context.
A prominent water tower on the southern side acts as both a functional and symbolic element, recalling the "Stambh" or monolithic markers found in old Indian towns, signifying arrival and community identity.
At its core, The Street celebrates the nostalgia of Indian by-lanes, spaces alive with chatter, celebration, and shared stories. It rejects the closed-off nature of modern living, favouring open, door-free spaces that nurture organic interaction and collective experience.
Every courtyard, corner, and pause point invites residents to slow down, reflect, and connect, fostering a lifestyle that values relationships over possessions and experiences over amenities.
Ultimately, The Street is not just a community club; it is a social fabric woven into the heart of the neighbourhood, reviving the essence of togetherness that defines Indian living.
It stands as a tribute to slower, simpler, and more connected ways of life, where streets are not just pathways but places where life truly unfolds.



