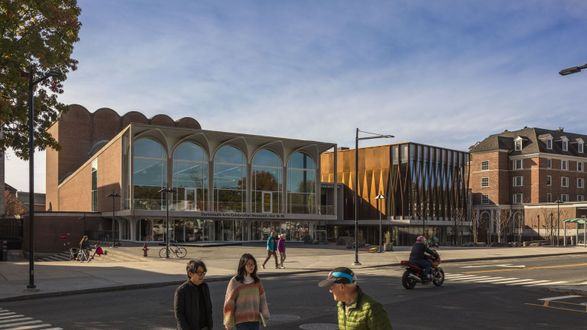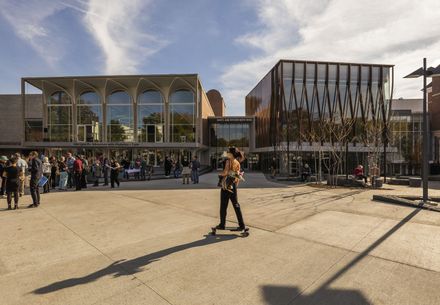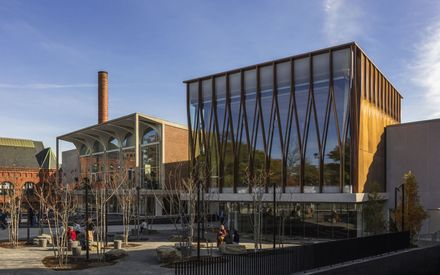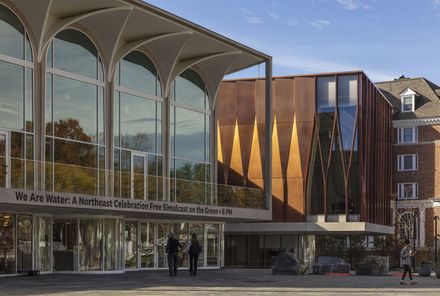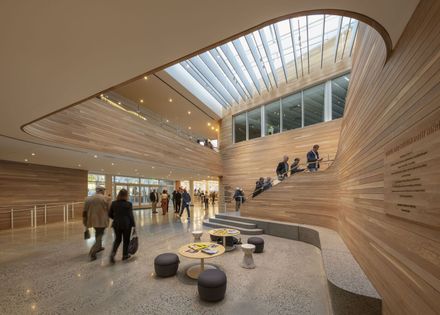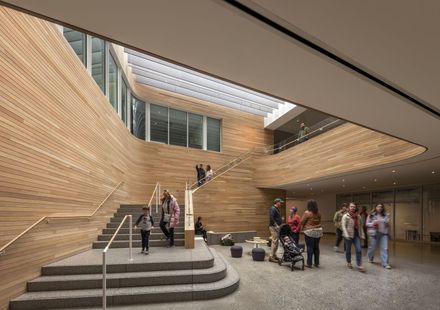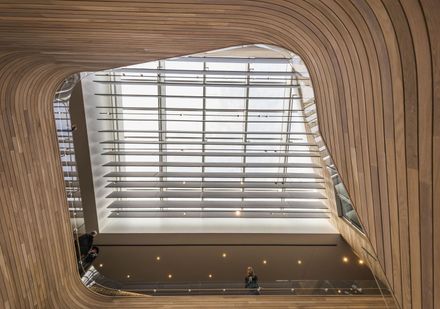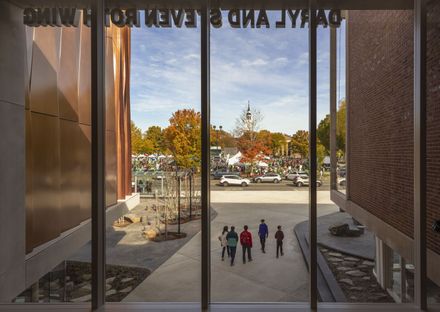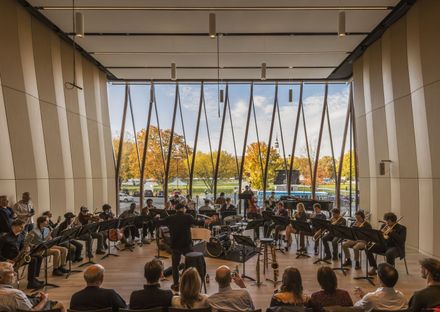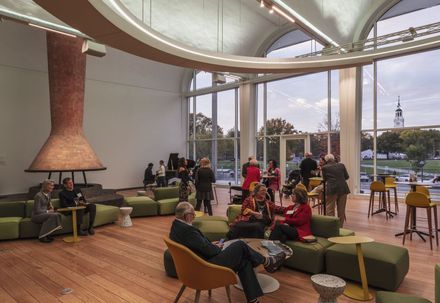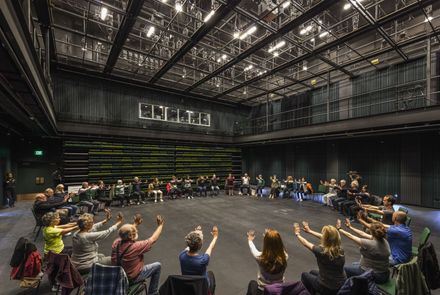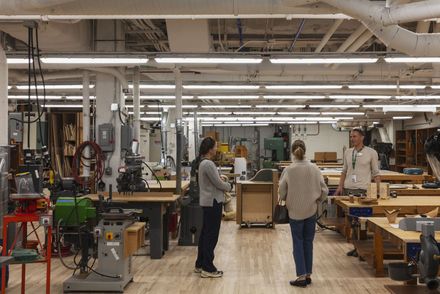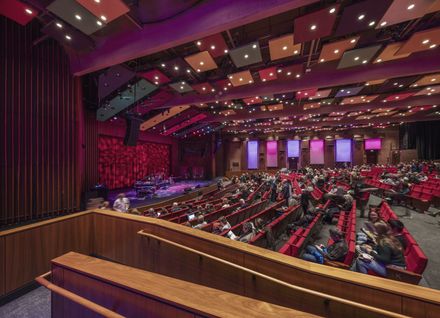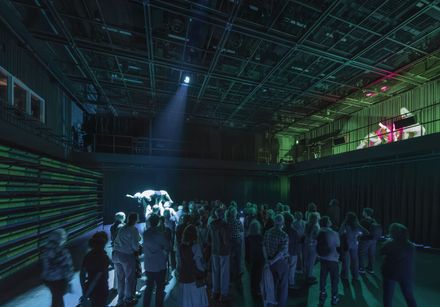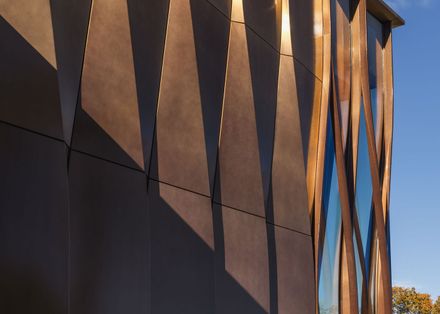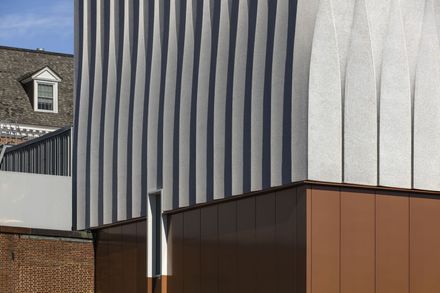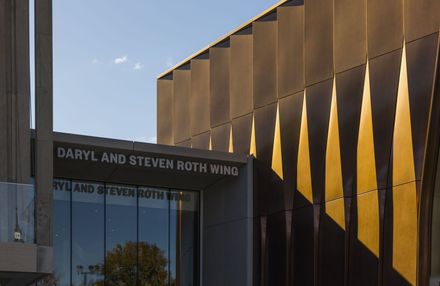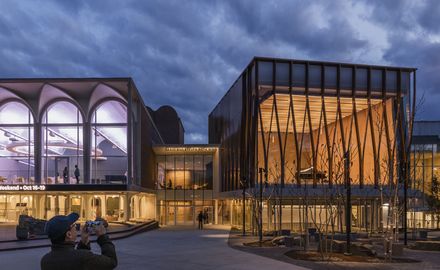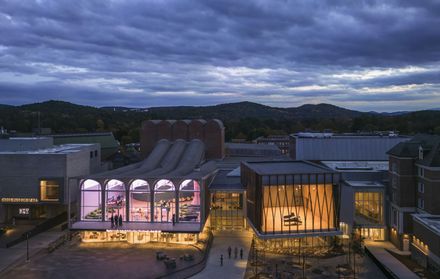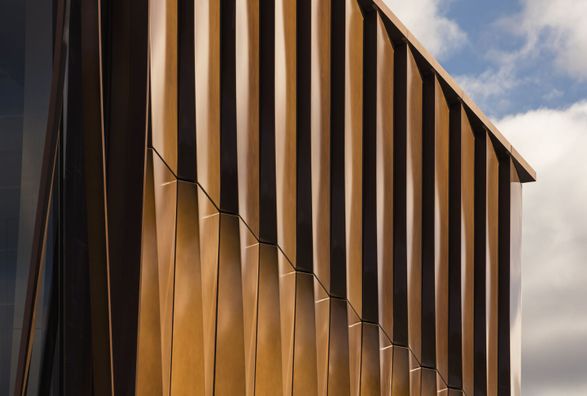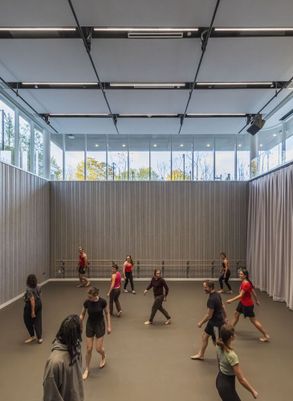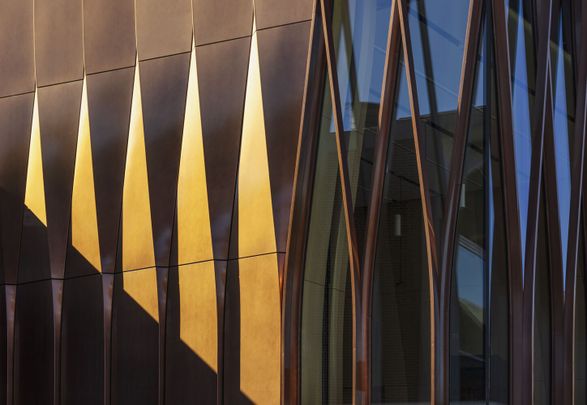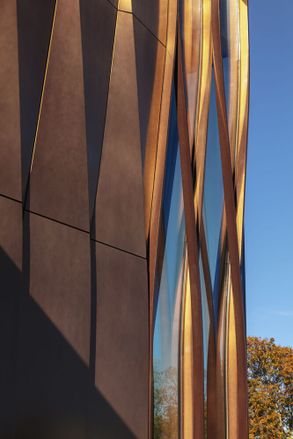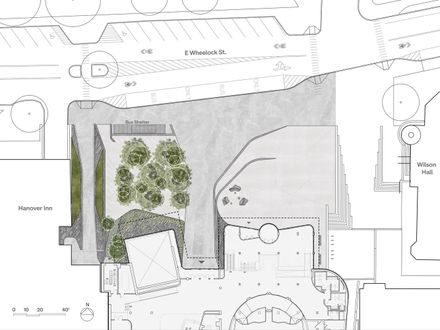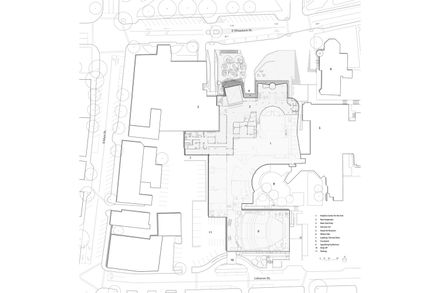
The Hopkins Center For The Arts
ARCHITECTS
Snøhetta
ARCHITECT OF RECORD
Page, Now Stantec
LIGHTING CONSULTANT
Arup
CIVIL ENGINEER
Engineering Ventures
STRUCTURAL ENGINEER
Arup
CONTRACTORS
Consigli Construction Company
ORIGINAL BUILDING (1962) ARCHITECT
Harrison And Abramovitz
THEATER
Arup
FACADES
Sgh
SIGNAGE & WAYFINDING
Entro
COST CONSULTANT
Venue
MEP ENGINEER
Arup
ACOUSTICAL / AUDIOVISUAL
Arup
WATERPROOFING
Sgh
PHOTOGRAPHS
Jeff Goldberg Photography
YEAR
2025
LOCATION
Hanover, United States
CATEGORY
Performing Arts Center, Extension
The Hopkins Center Expansion renews a commitment to the arts at Dartmouth - Envisioned by Snøhetta, the rejuvenated center will continue a historic legacy of interdisciplinary creativity
After two-and-a-half years of construction, the $123.8 million expansion and renewal of the Hopkins Center for the Arts (the Hop) reopened with a grand celebration on the weekend of October 17th.
This renewed gateway to the campus's thriving Arts District was designed to bring together artists and audiences by providing new practice and performance spaces, increased connections to surrounding arts buildings, and upgraded accessibility throughout the site.
Along with state-of-the-art digital and broadcasting capabilities and more rehearsal and production areas, the expansion will allow artists and audiences alike to create and enjoy contemporary forms of expression while complementing the Hop's original architecture by Wallace K. Harrison.
Snøhetta's expansion works alongside the expressive existing architecture while also preserving the building's iconic arches and presence, as well as its beloved spaces like the Top of the Hop, Moore Theatre, and Spaulding Auditorium.
Snøhetta's renewal of the Hop represents the latest improvement to the Dartmouth Arts District and follows the creation of the Black Family Visual Arts Center, completed in 2012 by Machado Silvetti, and the renovation of the Hood Museum of Art, redesigned by Tod Williams and Billie Tsien Architects in 2019.
Our design reflects the combination of the rugged and refined that defines this corner of New Hampshire.
The exterior plaza is sculpted for intuitive movement to guide visitors towards places for gathering, meeting, and entering.
Designed as a platform to elevate the daily lives of students and faculty, the space welcomes visitors and offers a glimpse into the dynamism of the arts processes happening inside the building.
With a new connected entry that expands inside the Hop, the existing building spaces are linked to the rejuvenated facilities.
The new lobby (dubbed the forum), creates a vibrant social space that will be active with students, faculty, and staff throughout the day or with audiences before and after performances.
A central stair links the forum with the second-floor, connecting the new Recital Hall and a Performance Lab with the ground floor and plaza.
A level below the forum sits the new Dance Studio, a partially-submerged rehearsal space with north-facing clerestory windows bringing in natural light and glimpses to the plaza tree canopy.
As the Hop's first purpose-built dance rehearsal space, the Studio's 24-foot ceiling heights and well-lit interiors offer the ideal place for dance troupes to perfect their routines.
Our design also refurbished the Hop's 900-seat theatre, Spaulding Auditorium, while meticulously upgrading the Top of the Hop, a beloved gathering space.
The Hopkins Center has been a multifaceted hub for artistic experiences at Dartmouth since 1962.
The arts are essential, and the new Hop puts the arts at the center of the Dartmouth community—sparking joy, fueling creation and connection, and deepening the understanding of those around us.


