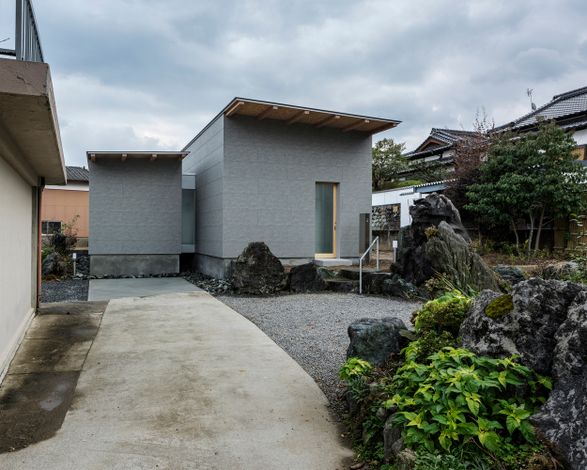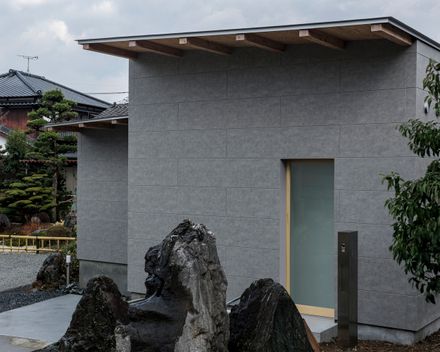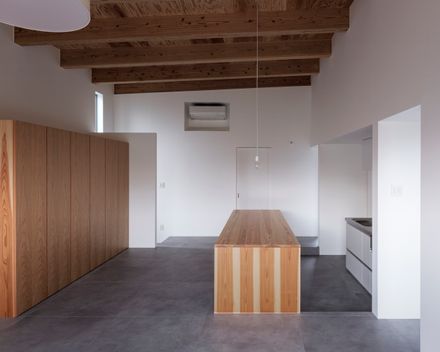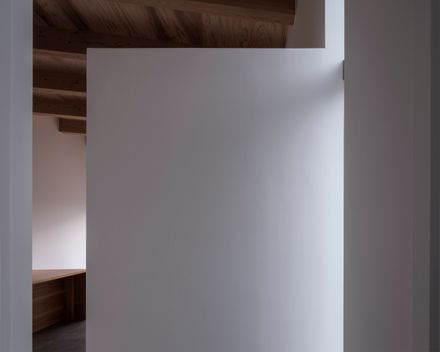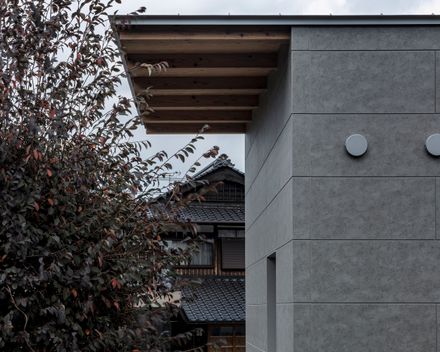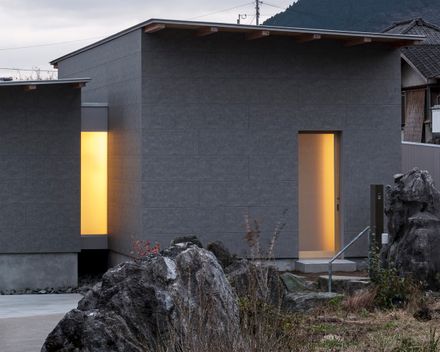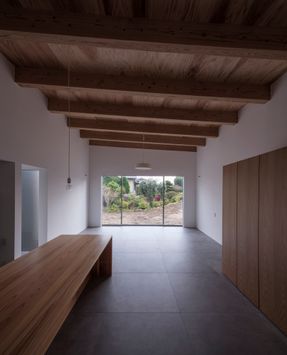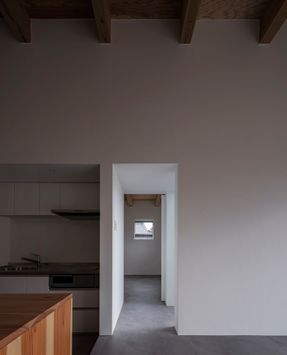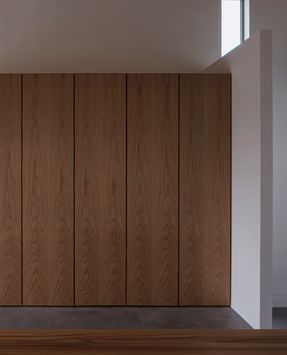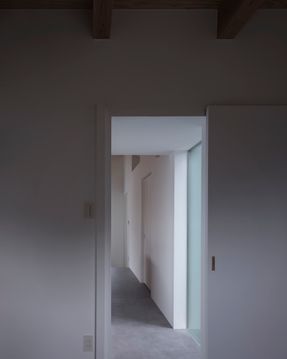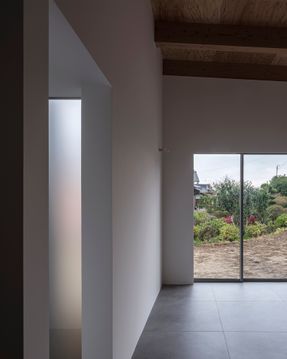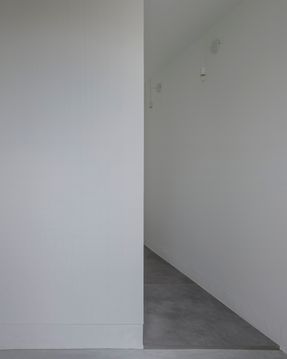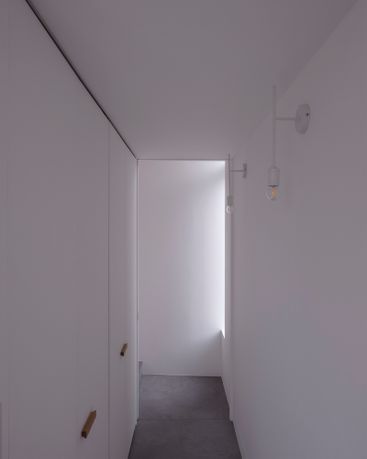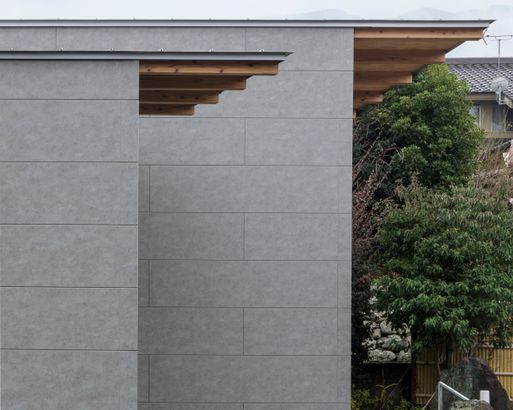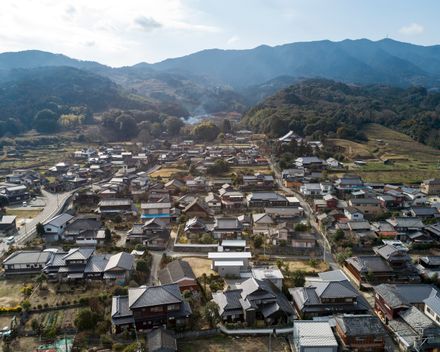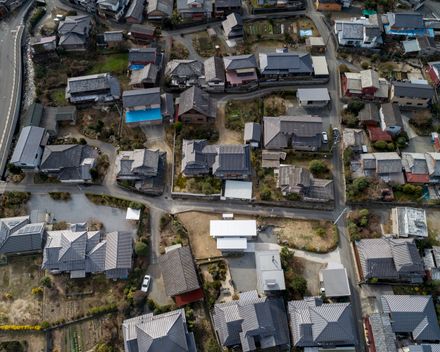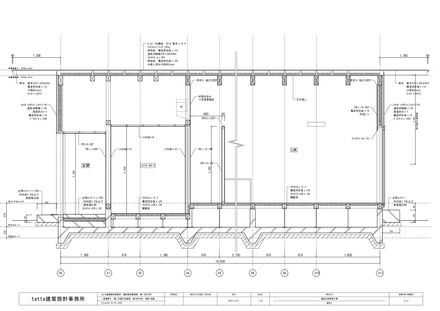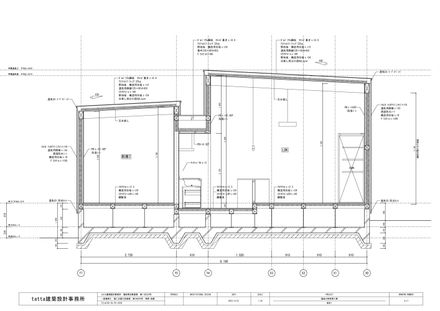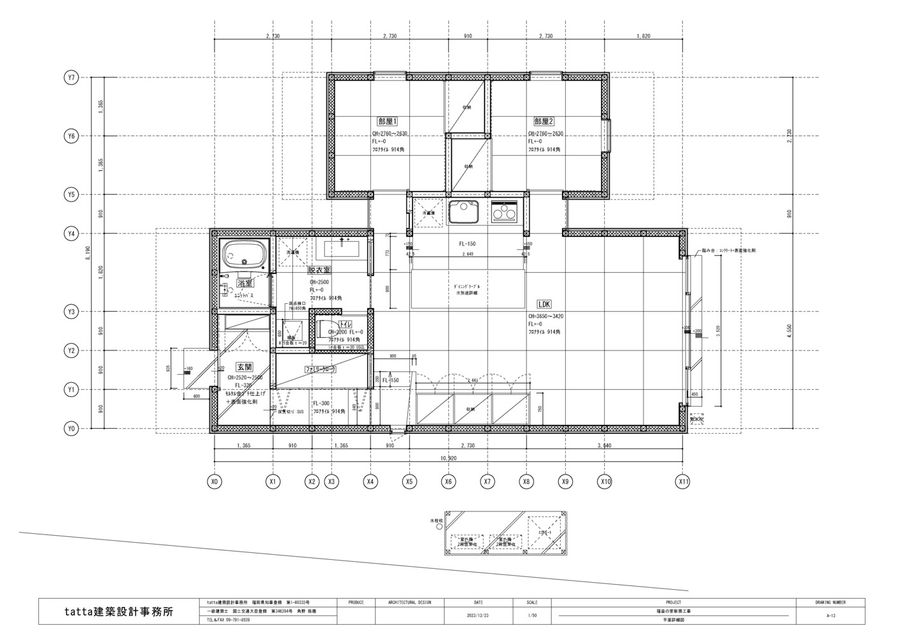House In Fukumasu
ARCHITECTS
Tatsunori Kakuno/ Tatta Architects
CONSTRUCTION
Ch9 Co., Ltd.
AREA
71 M²
LOCATION
Fukuoka, Japan
CATEGORY
Houses
English description provided by the architects.
Set in a quiet residential area, the building was designed with an open space at the opening, with an axis running from there to the approach as the layout plan.
A roof with east-west eaves emphasizes this axis. The roof itself was designed with consideration for sunlight reaching the house on the north side, with two roofs of different heights, the north roof being lower.
The living space below the roof is designated as a shared space on the higher roof and a private space on the lower roof, creating a volume that connects the two spaces for easy movement.
The relationship with the existing house was determined through interviews and other means, with consideration given to maintaining a comfortable distance between the two spaces, rather than leaving them unnecessarily open.
The only openings were the windows in the private rooms, and when viewed from the existing house, the two rows of exposed eaves create a sense of connection with the existing Japanese-style house.

