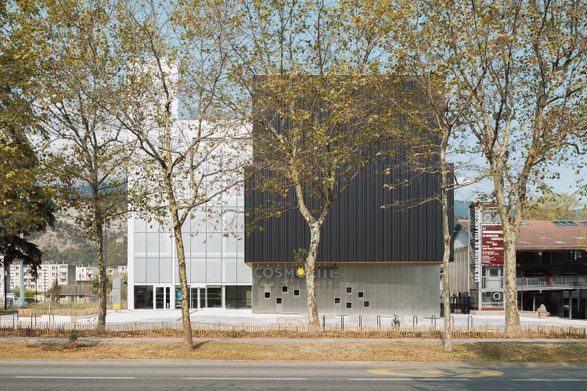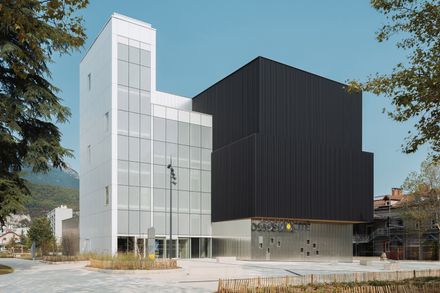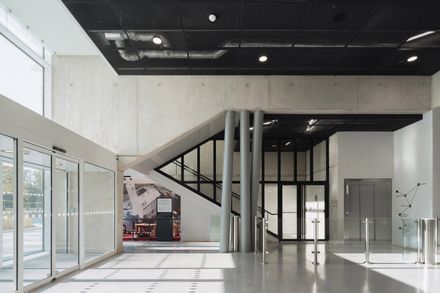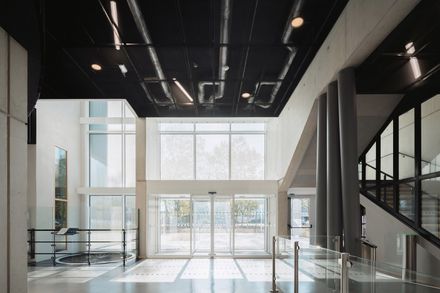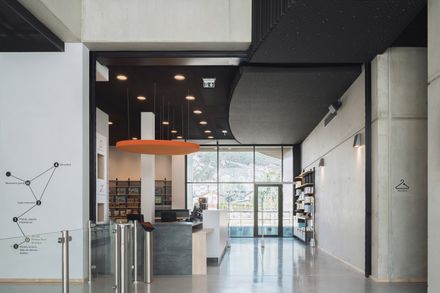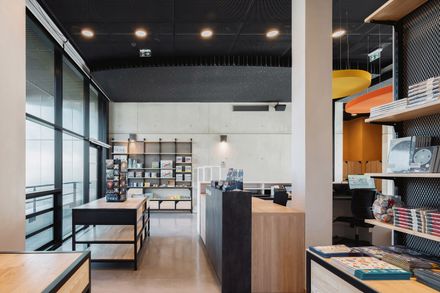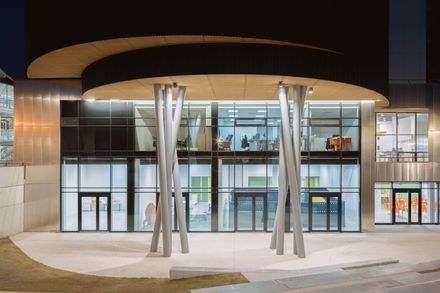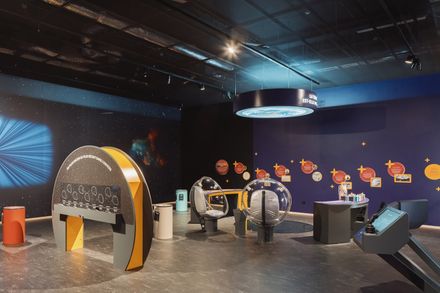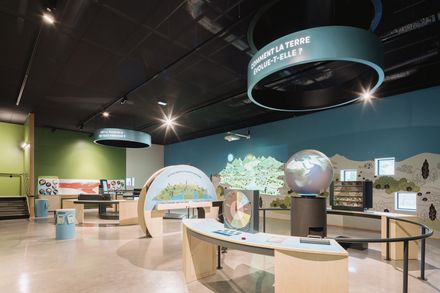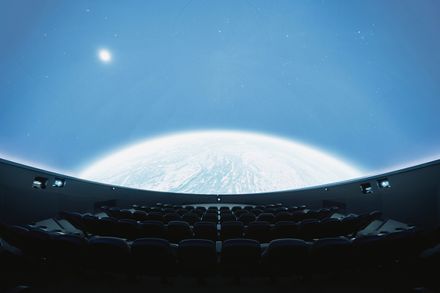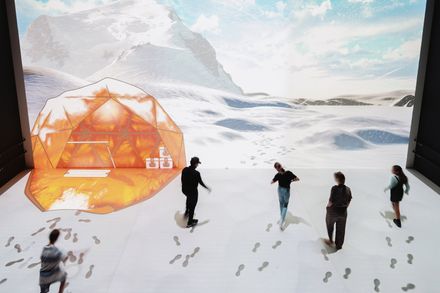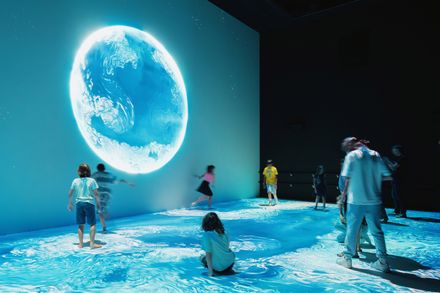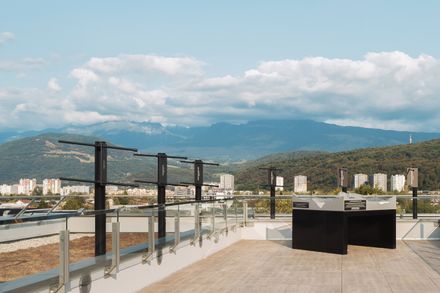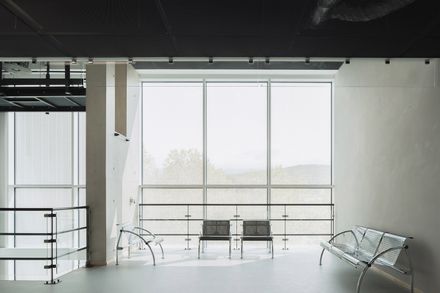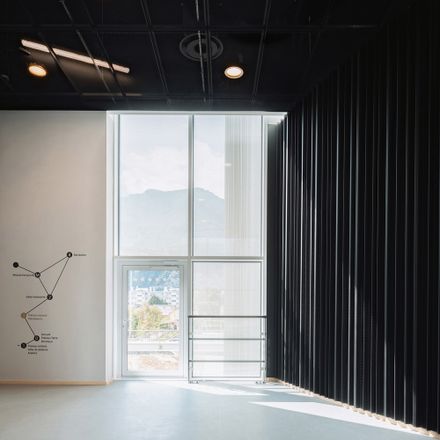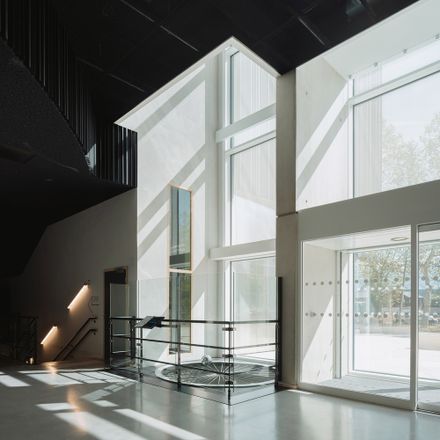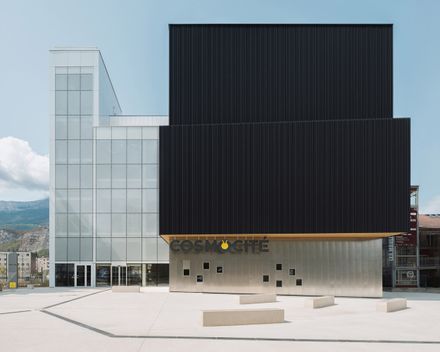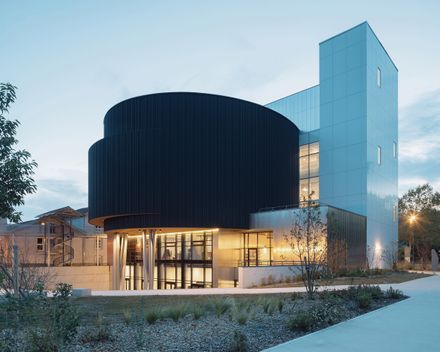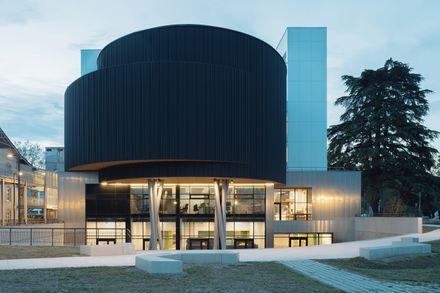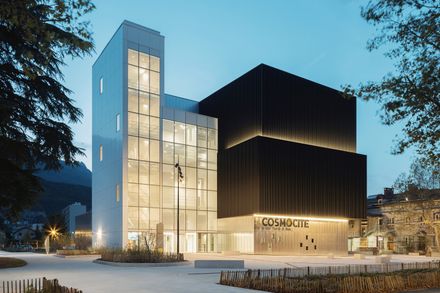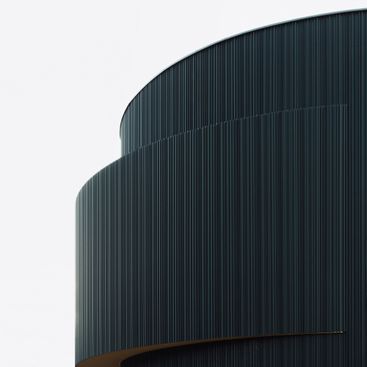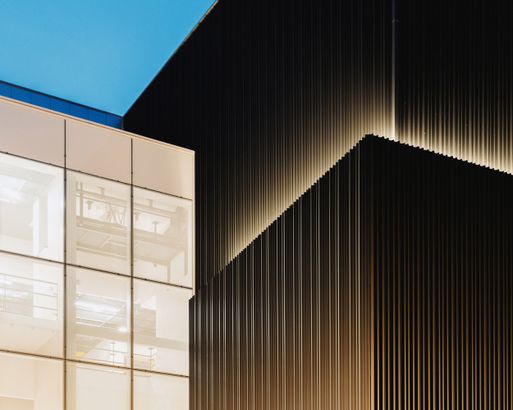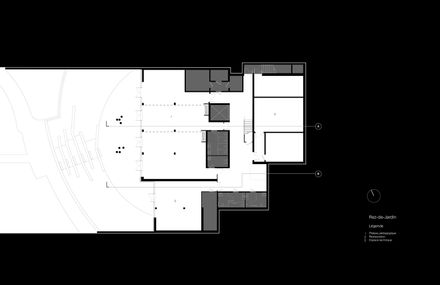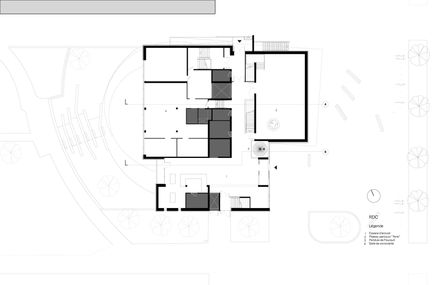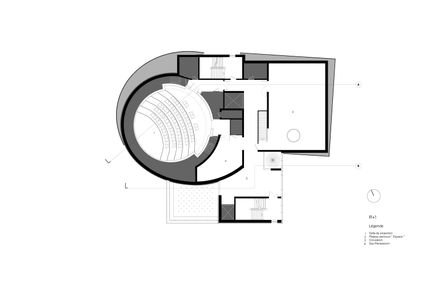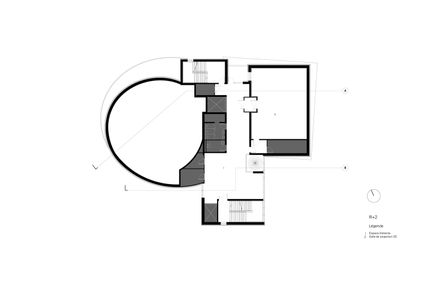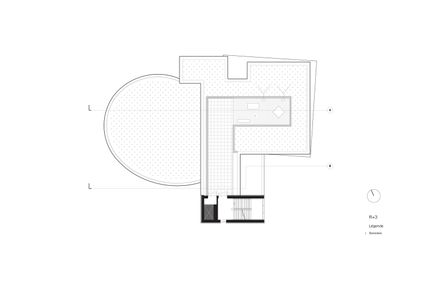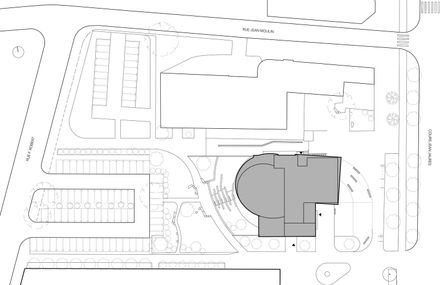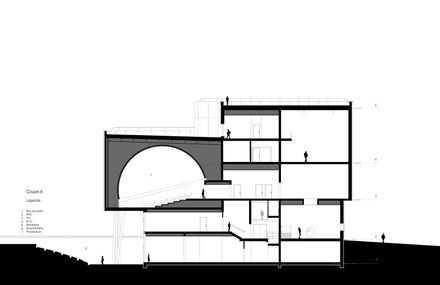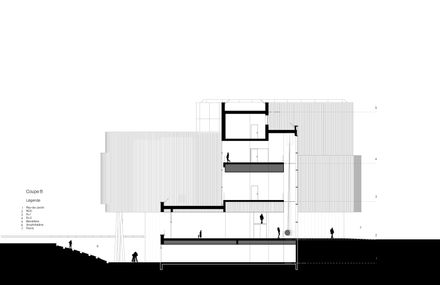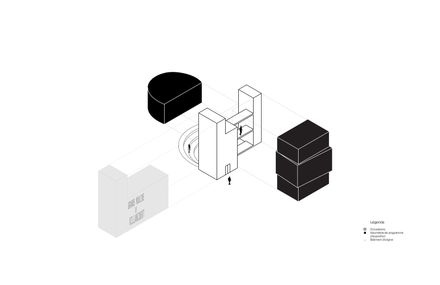Cosmocité Science Center
ARCHITECTS
Arcane Architectes
LEAD TEAM
Anais Kerdraon, Jean-françois Julien
DESIGN TEAM
Arcane Architectes
ENGINEERING & CONSULTING > MEP
Cet Batiment Et Énergie
LANDSCAPE ARCHITECTURE
Verdance
ENGINEERING & CONSULTING > STRUCTURAL
Betrec Ig
ENGINEERING & CONSULTING > ACOUSTIC
Echologos
ENGINEERING & CONSULTING > OTHER
Mtm Infra, Creo And François Tourny
ENGINEERING & CONSULTING > ENVIRONMENTAL SUSTAINABILITY
Étamine
PHOTOGRAPHS
Nicolas Trouillard
AREA
2114 m²
YEAR
2023
LOCATION
Le Pont-de-Claix, France
CATEGORY
Cultural Architecture, Science Center
Cosmocité, the new science center in Pont-de-Claix, stands as a cultural landmark where architecture, science, and landscape meet.
The building was imagined as a journey of discovery, a place where visitors can explore the mysteries of the universe while reconnecting with the history of the site and the surrounding city.
The project is rooted in the memory of the Grands Moulins de Villancourt, an industrial complex that long defined the local identity.
Although the original buildings could not be preserved for functional and safety reasons, their iconic silhouette inspired the design.
The new architecture reinterprets this memory through two strikingly different volumes: a luminous white prism dedicated to circulation and openness, and a dark, monolithic block that contains the immersive scientific spaces.
This contrast embodies the dialogue between heritage and contemporary innovation, between the memory of industry and the imagination of science.
Designing Cosmocité required overcoming significant challenges. The decision to replace the existing structure while preserving its symbolic presence was a turning point in the project, demanding a careful balance between homage and reinvention.
The program itself was highly complex, combining advanced technical requirements for acoustics, projection, and scenography with the need for clear and intuitive public circulation.
Achieving this coherence within the constraints of budget and sustainability targets demanded close collaboration between architects, engineers, and scenographers from the very beginning.
The building is defined by compactness and efficiency. Its structure relies on reinforced concrete for stability and acoustic performance, complemented by steel spans for the planetarium dome.
Facades are clad in black aluminum panels, stainless steel, and translucent polycarbonate, creating a dialogue of weight and lightness.
A high-performance envelope, exceptional airtightness, and energy-efficient HVAC systems ensure bioclimatic performance, with targets exceeding French regulations.
Construction methods prioritized durability, low-impact materials, and strict waste management protocols, in line with the project's environmental ambition.
Inside, the visitor experience unfolds as a narrative from the cosmos to Earth. An 84-seat planetarium, a 3D immersive theater, and two thematic exhibition halls — Earth and Space — offer contrasting atmospheres that blend pedagogy with wonder.
Circulations are transparent and fluid, opening framed views to the surrounding Alpine landscape. Emblematic scientific features, such as a Foucault pendulum suspended through the atrium and a geological core sample, anchor science at the heart of the spatial experience.
Educational workshops connect directly to the public hall, while a panoramic observation deck crowns the building and opens it to the mountains.
Cosmocité is not only a scientific facility, but also an urban beacon for Grenoble's metropolitan area. Its architecture combines clarity and emotion, memory and innovation, environmental responsibility and cultural ambition.
More than a place to observe the universe, it is an invitation to question, to imagine, and to dream.

