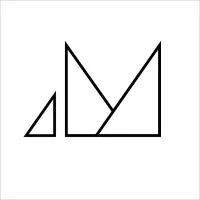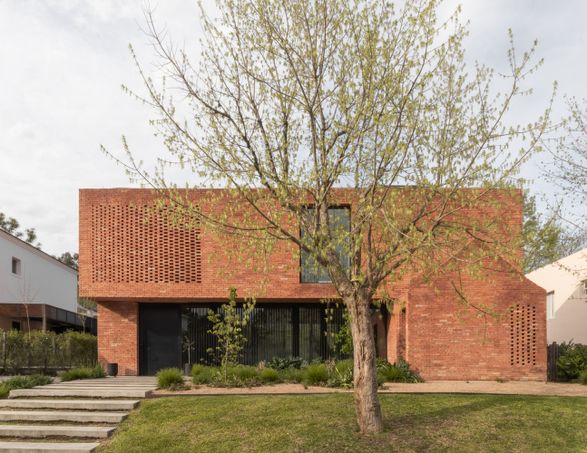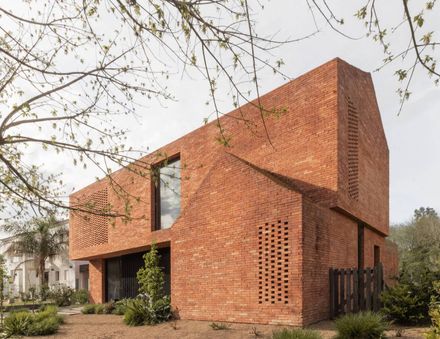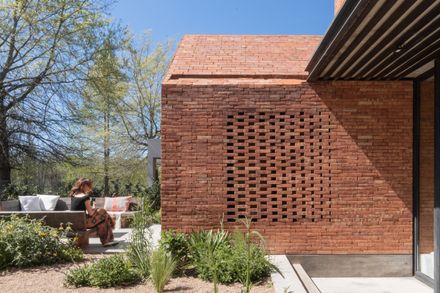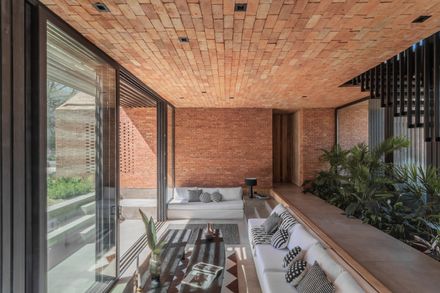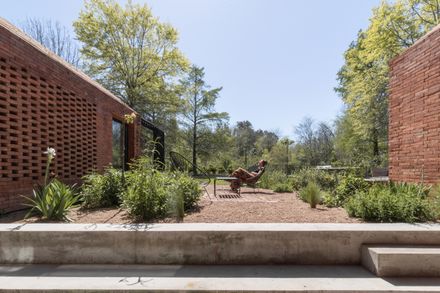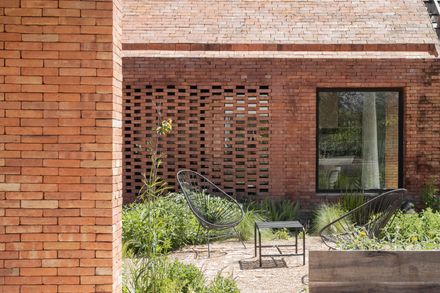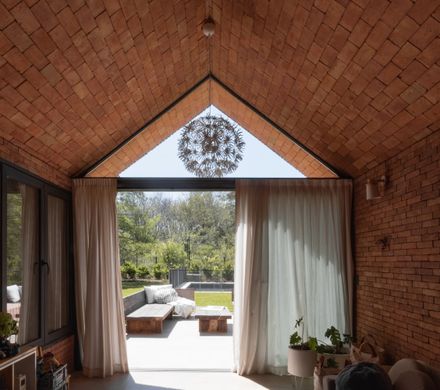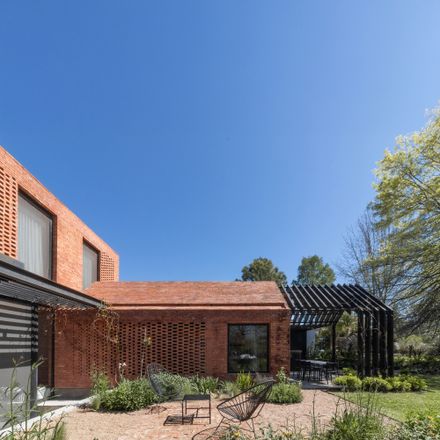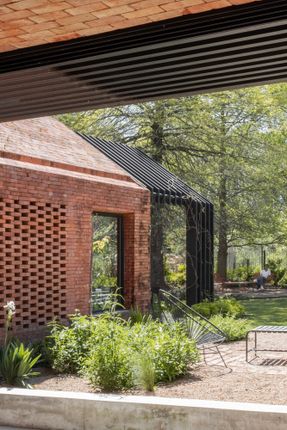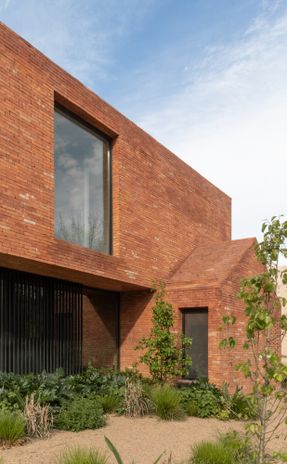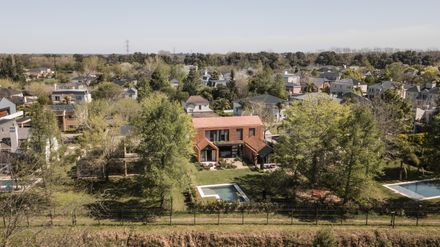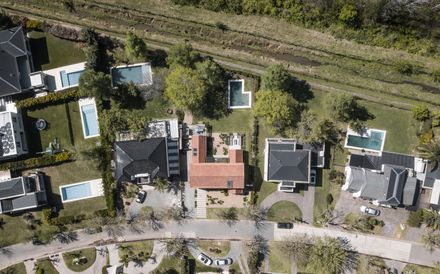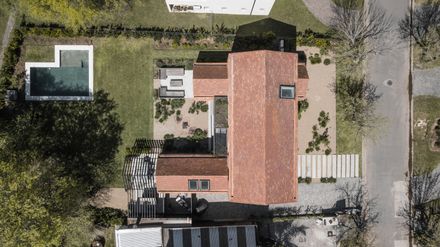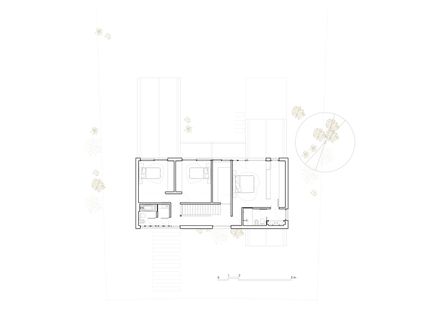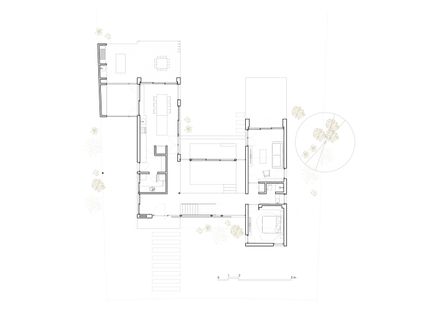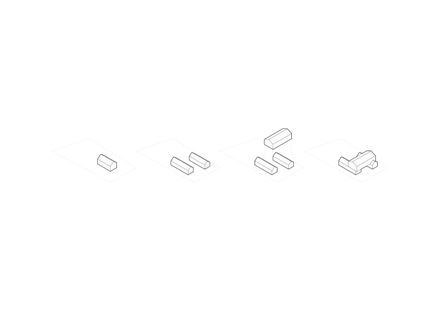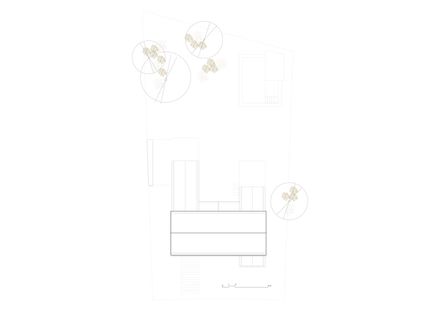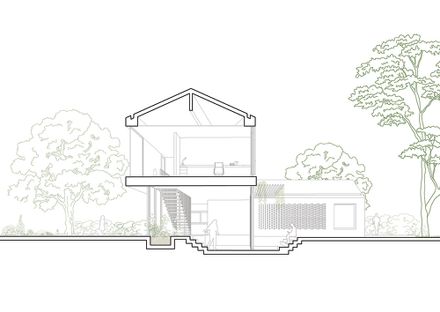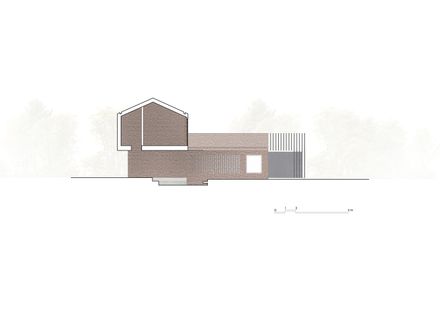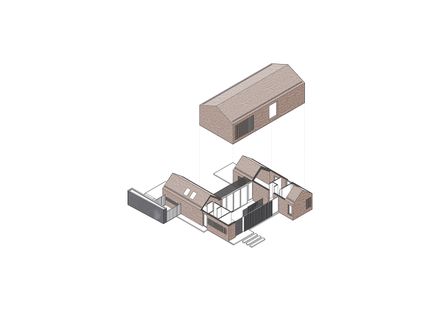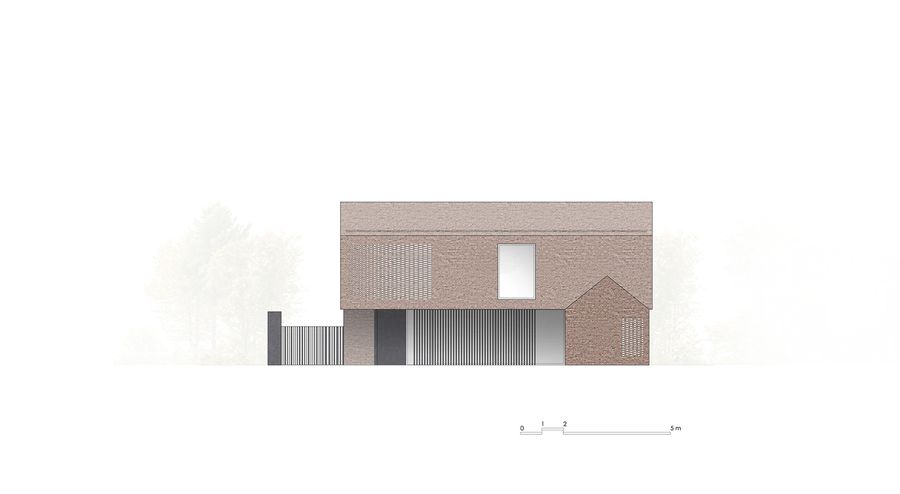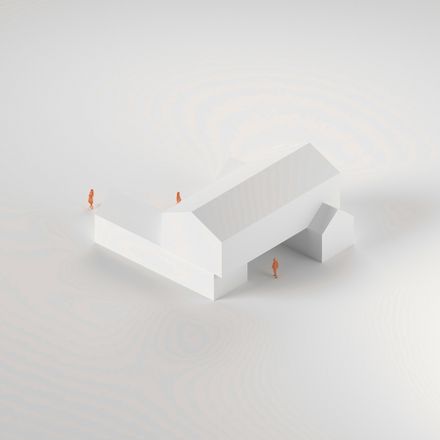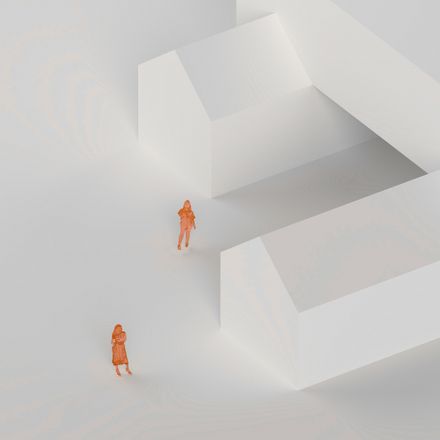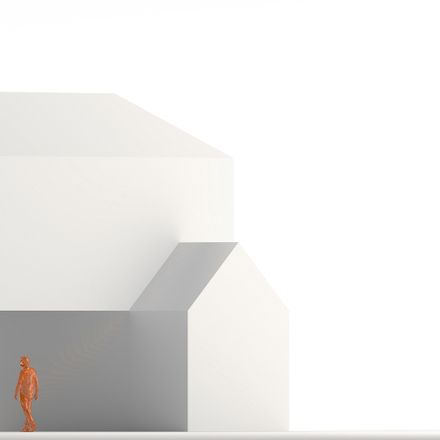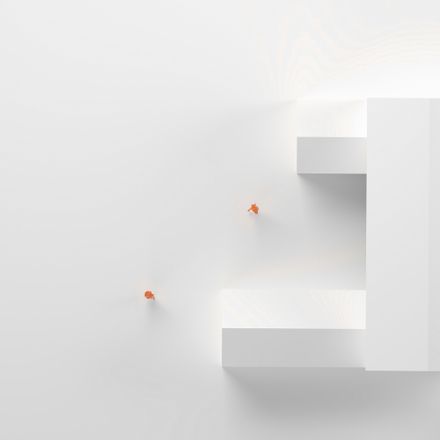ARCHITECTS
AtelierM, Nicolas Krause
STRUCTURAL CALCULATIONS
Gustavo Carreira
TEAM
Matias Mosquera, Nicolas Krause, Camila Gianicolo, Lucia Ayerbe Rant, Carolina Tobar, Francisco Gomez Paratcha, Cristian Grasso
LANDSCAPE DESIGN
Carolina Pell
PHOTOGRAPHS
AtelierM
AREA
315 m²
YEAR
2022
LOCATION
Argentina
CATEGORY
Houses
The CM House is located in a gated community in Escobar, Buenos Aires, on one of the last available lots within an environment of strict and deeply traditional regulations.
Among its constraints, the code required that all roofs be sloped, a requirement that initially referred to a conventional and repeated image.
However, this limitation became an opportunity to explore how to create architecture from tradition but with a nod to contemporaneity, reinterpreting the rules and designing a different way of living.
The proposal materializes in three brick volumes, each conceived as a monomaterial block where the envelope, the roof, and the walls merge into a single logic. These three bodies are organized by grouping the program and, placed precisely on the lot, they construct the relationship with the site.
The initial image is almost archetypical: three houses with sloped roofs, simple and essential, as if they had been drawn by a child. This sought simplicity constitutes a manifesto of clarity and synthesis.
Nevertheless, contemporary exploration appears in the way these volumes are linked. To break with the inertia of the established, one of the blocks crosses in a transverse position, resting on the other two. The gesture is neither capricious nor gratuitous: its aim is to generate a broader spatiality, open and without limits between the interior and exterior.
By elevating one volume, a public space is liberated on the ground floor that connects directly with the landscape. The forest at the back becomes the true protagonist, framed by the architecture and simultaneously protected from the neighbors' views. The result is an environment that seems to float, where the heaviness of the brick loses its gravity and transforms into a light and permeable structure.
The project is thus recognized in two scales of simplicity. At the macro scale, the image of three pure volumes that comply with the regulations and engage with tradition, but reinterpreted in a singular way. At the micro scale, the decision to resolve the entire envelope with a single material enhances coherence and reinforces the idea of timelessness.
Brick, with its texture, color, and durability, becomes the thread that runs through the work, capable of spanning generations with minimal maintenance, inscribing itself in a logic of material sustainability.
The sustainability of the project is also addressed from an environmental strategy. Natural cross-ventilation ensures good passive performance of the house, favoring air circulation without the need to rely on mechanical systems.
Natural lighting is carefully managed, avoiding glare and excessive thermal gains thanks to the incorporation of sunshades, filters, and eaves that regulate solar incidence. In this way, efficient thermal and luminous comfort is promoted, while reducing energy consumption.
The timelessness of brick complements this logic of passive efficiency, ensuring that the house is sustainable both in its material conception and in its everyday use. The robust and low-maintenance envelope not only resolves the construction aspect but also builds identity and belonging within the neighborhood's landscape.
The CM House is an exercise in reinterpretation. It starts from a rigid code and a traditional language to give rise to an architecture that, without abandoning the familiar, introduces a shift towards contemporaneity.
This shift is not limited to the image but is expressed in the experience of living: spacious, fluid areas connected to the outside, framing nature and privileging life in relation to the forest.
