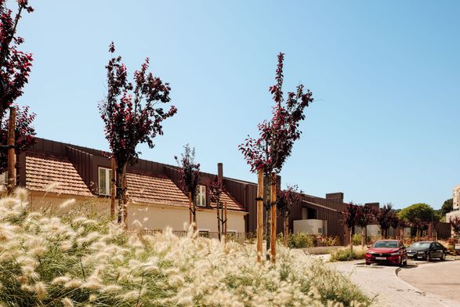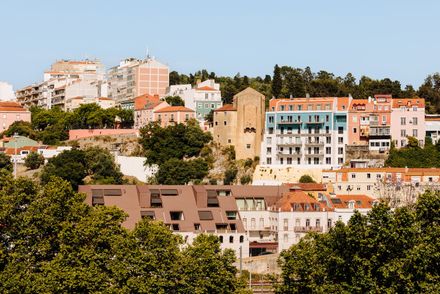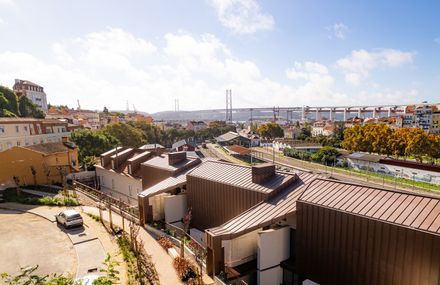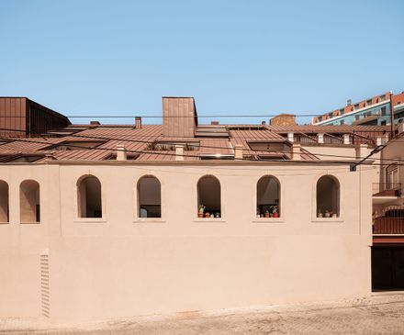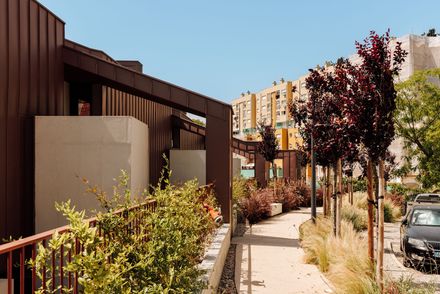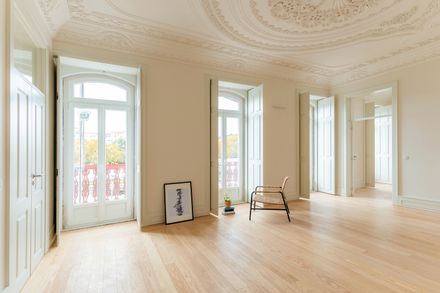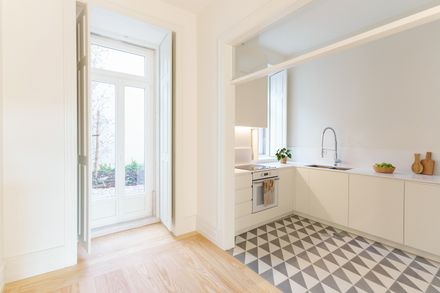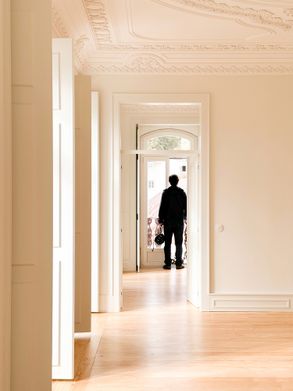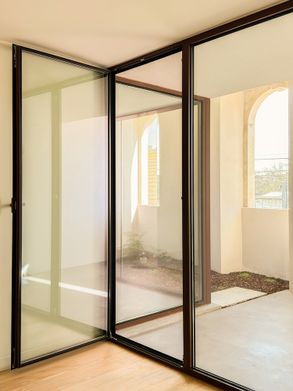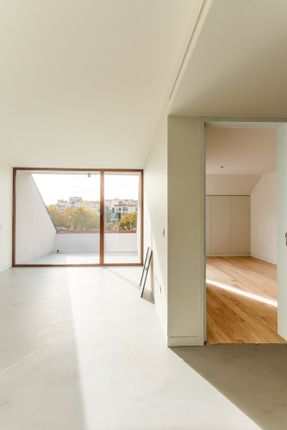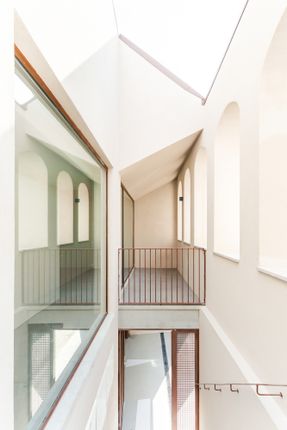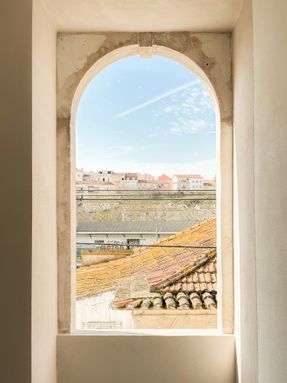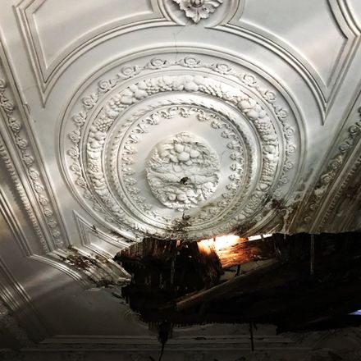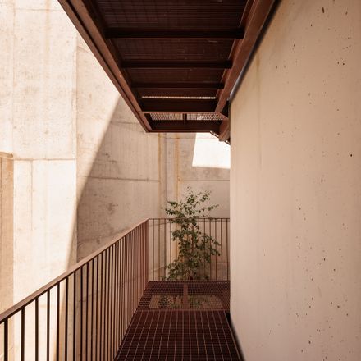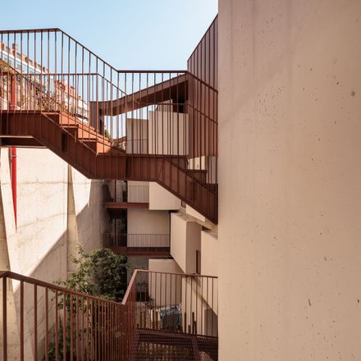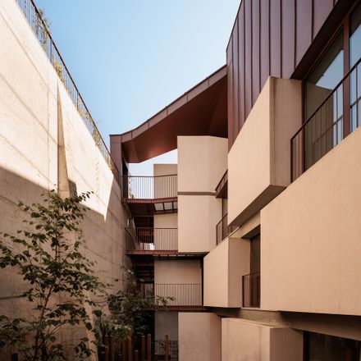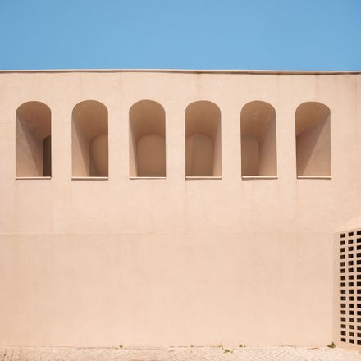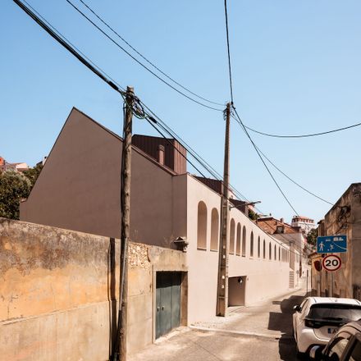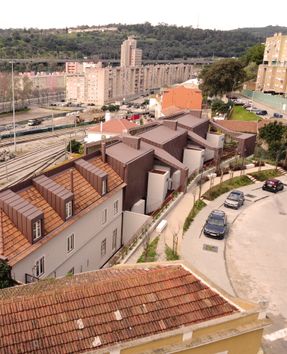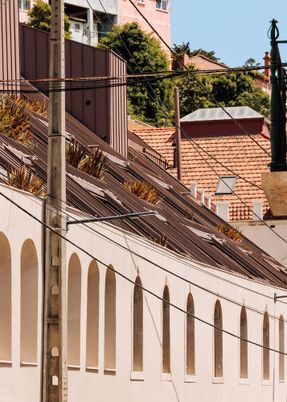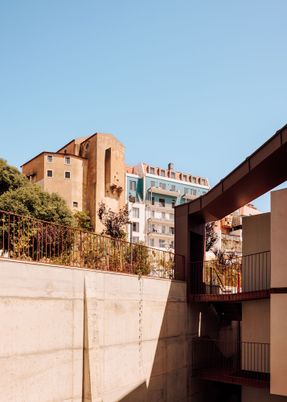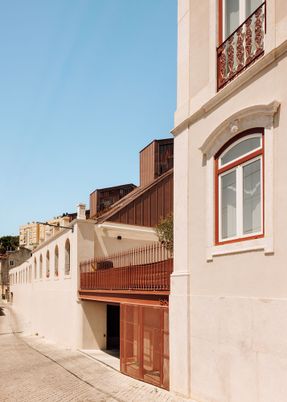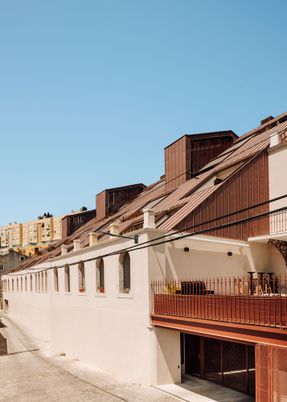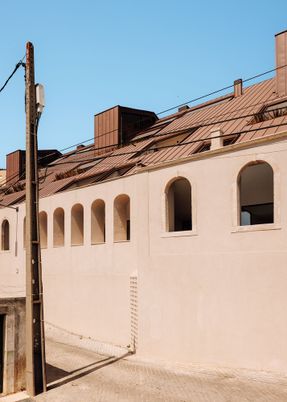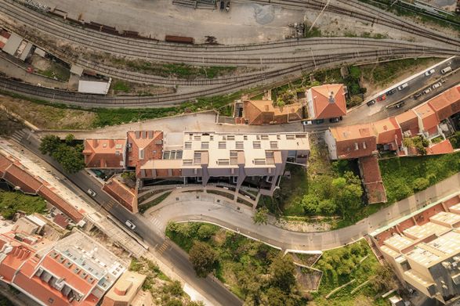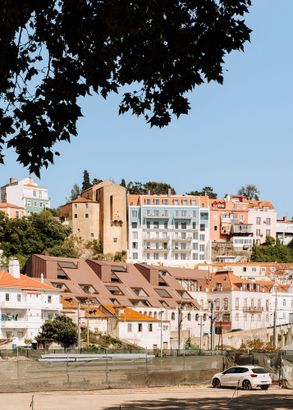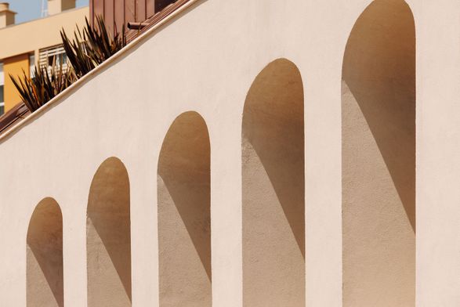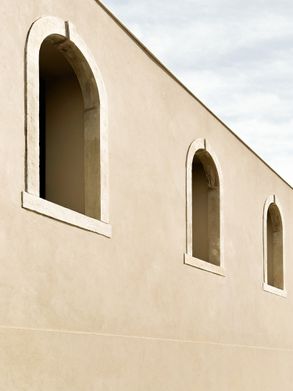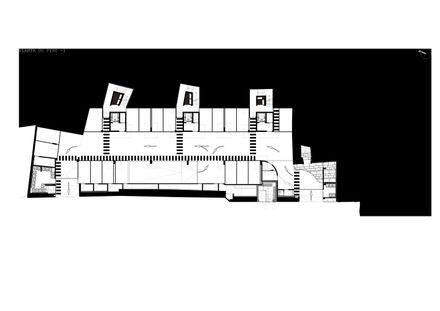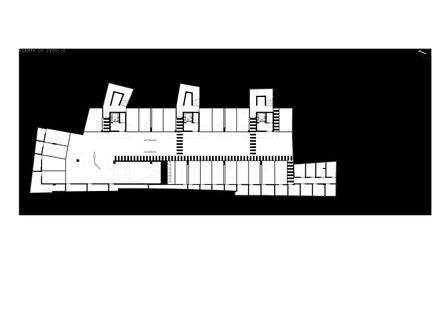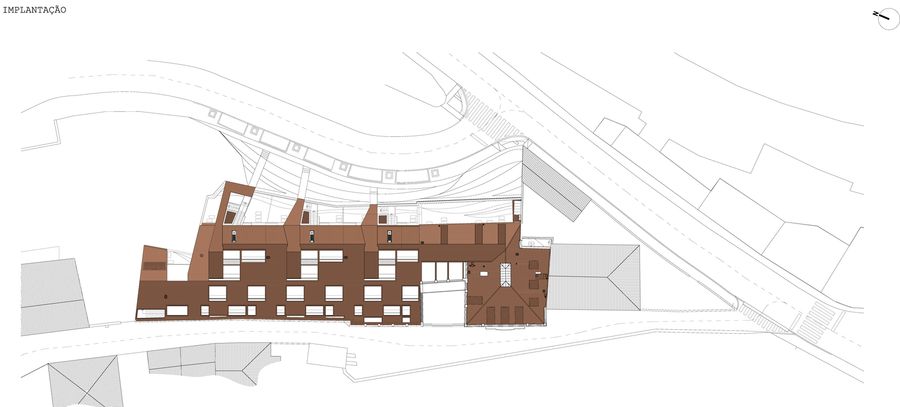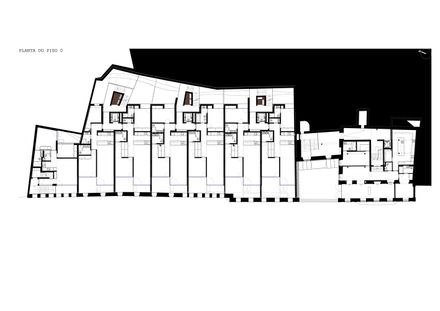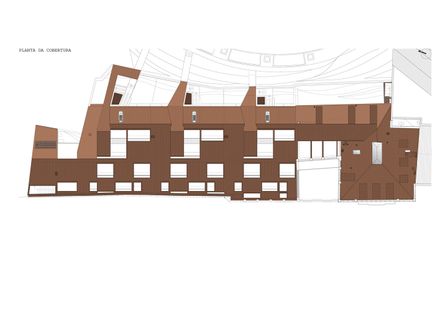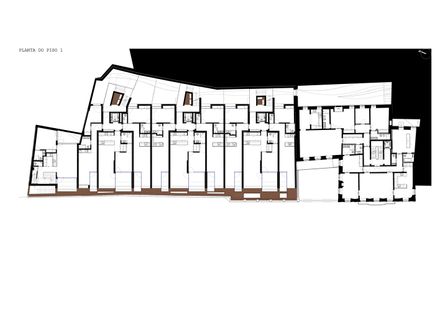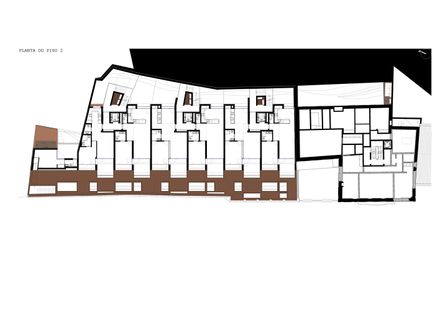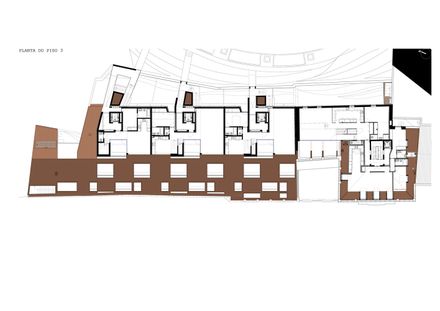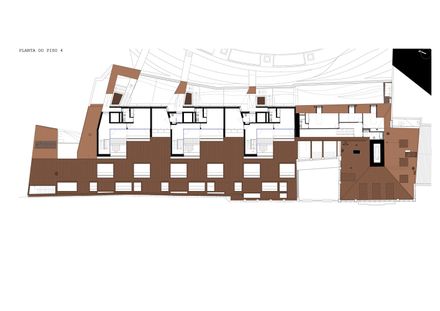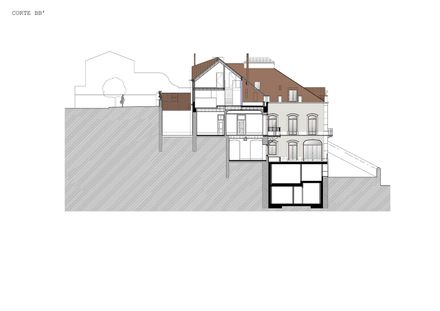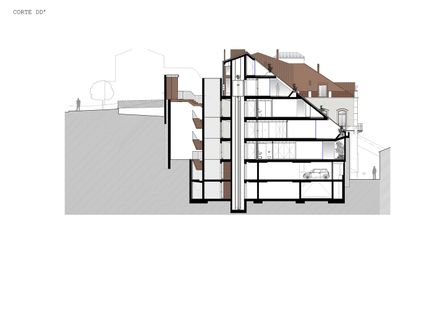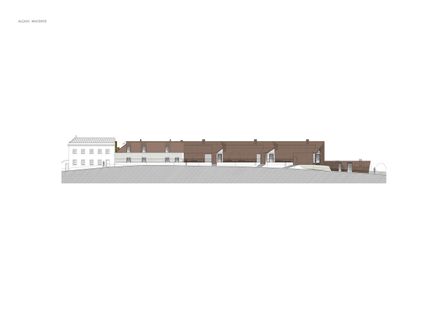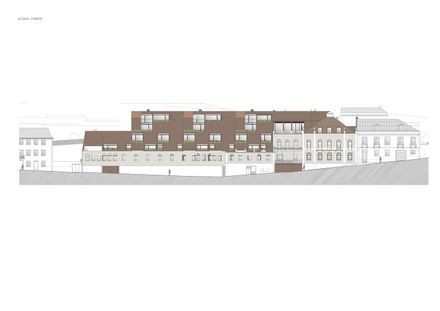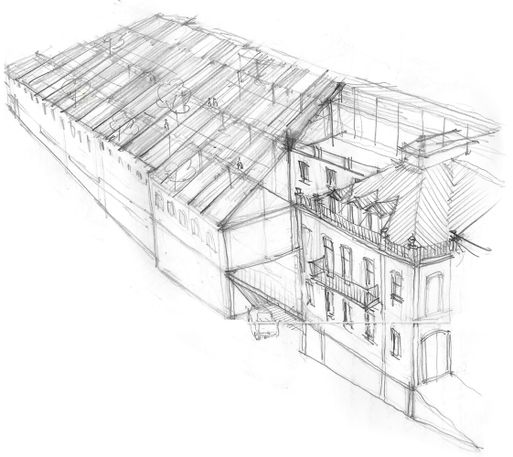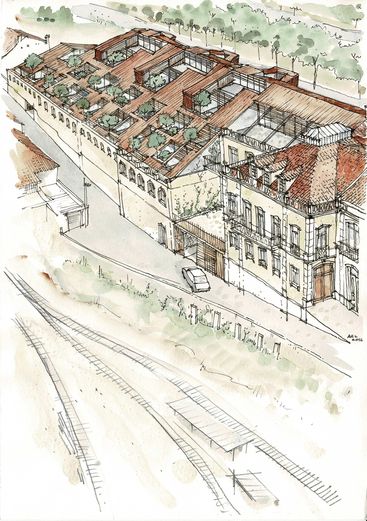Montisnava Residential Building
ARCHITECTS
António Costa Lima Arquitectos
LEAD ARCHITECT
António Costa Lima
MANUFACTURERS
elZinc
CONSULTANT
Coreconcept
PROJECT MANAGEMENT
Iperplano
CONSTRUCTION
Conduril
PROJECT TEAM
Hugo Martins, André Ribeiro, André Pinto Da Cunha, João Ribeiro De Almeida, Bernardo Lino, Luís Santos, Teresa Cândido, Ivo Malfeito
PHOTOGRAPHS
Francisco Nogueira, Laura Deus, André Ribeiro
AREA
3800 m²
YEAR
2024
LOCATION
Lisboa, Portugal
CATEGORY
Housing, Adaptive Reuse
The project promotes the extension and refurbishment works of two buildings that made up an old tannery factory largely in ruins into a residential building that aims to have a role in the renovation of a well known historic neighborhood in the center of Lisbon with serious social problems.
Before the works started the old buildings was already an exemplary image of the of the transition from the residential neighborhood to the area closest to the Alcântara valley where logistical and industrial buildings still abound: in one side the factory and in the other side the mansion.
The recovery of a relevant part of the construction was planned in order to preserve its memory, recognizing its value in the context of the site.
The expansion work aimed to change it into a new residential building with 4 floors (+ attic) and 2 garage basements.
In one side the "palacete" received a careful refurbishment work. In the other the old factory received a whole new construction that only restored the perimeter structural walls that were still standing.
The reconfiguration of the industrial scale took place with the large roof plan as the "5th elevation" of the building reinterpreting the Alcântara Valley, which intersperses built volumes, vacant land, tiled slopes, more or less scattered trees and the railway station itself with a particular morphological identity.
The various elements that characterize this roof contributed to this effect: the earth-colored zinc coating, the scattered cut-out of the terraces, the inclined micro-perforated screens that soften its presence and the partial vegetation covering of the terraces, which include shrub species of midsize. All these elements are combined into a semi-opaque membrane that embraces most of the building.
The intervention thus promoted a dialectical relationship between the past and the present.
This intention was seen within the scope of a revitalization of this important nuclear neighbourhood in the city of Lisbon, which was forgotten and avoided for so long, reaching a senseless level of degradation.
The aim is to collaborate, above all, in this revitalization trend that is finally driving a series of initiatives in the public sphere but mostly from the private sector.
The correct identification of the target and the corresponding demands of the current market made it possible to successfully launch sales of the 31 apartments. This way, spaces were designed with due awareness of the longevity parameters of constructive solutions, comfort and environmental sustainability, translated into due energy certification at the end of the work.
Given that the intervention essentially aimed to safeguard the special characteristics of the building itself from a heritage point of view, with special relevance to the long western façade of the old factory and the adjacent mansion, it is possible to understand a contribution to the historical requalification of the complex within the Alcântara industrial zone. The location in a neighborhood in the midst of a revitalization process added a special responsibility to the challenge.
Over the last few decades, the municipality of Lisbon has identified the east side of the Alcântara Valley as a priority area in the political management of the rehabilitation of its nuclear urban structure. This case has been even more worrying as it has added urgency in profound measures to combat the precarious social conditions that have historically characterized it.
This change has been made, but with great difficulty and too slowly for the resident population and the city itself. The project in particular, even being a private initiative, can play, on its scale, a regenerative and aggregating role.
Being a building with an area of approximately 4000m2 that identified the middle class as its target audience right from the beginning, largely focused on younger families or single parents, with repercussions on the model of T1 and T2 typologies as the most practiced.
In this way, it was possible to successfully launch the product in the real estate market market. So its expected a relevant impact on the neighbourhood life.

