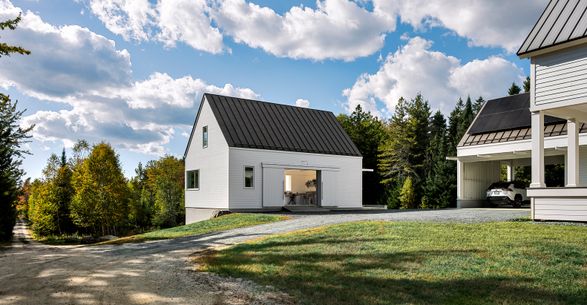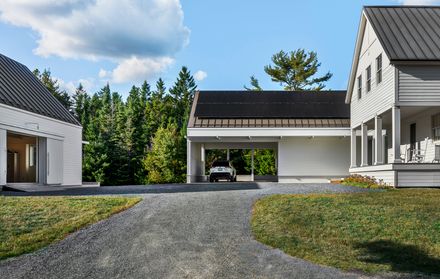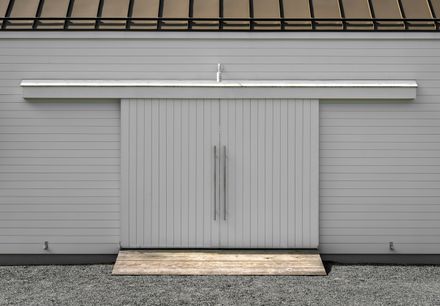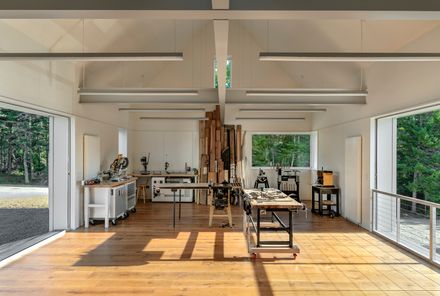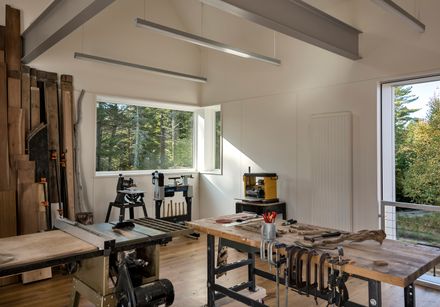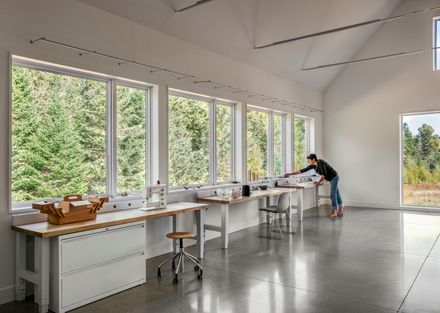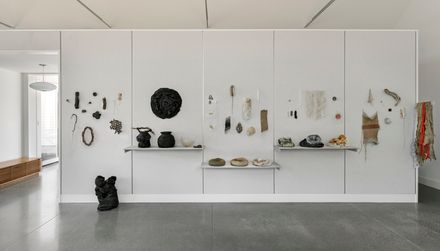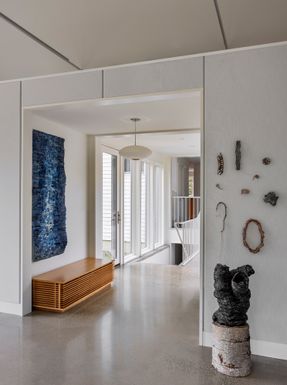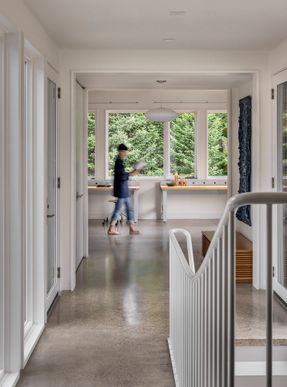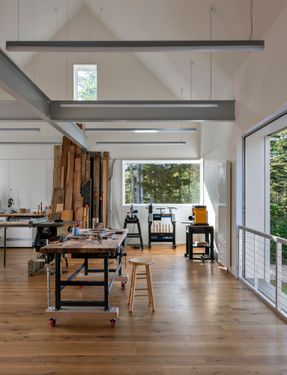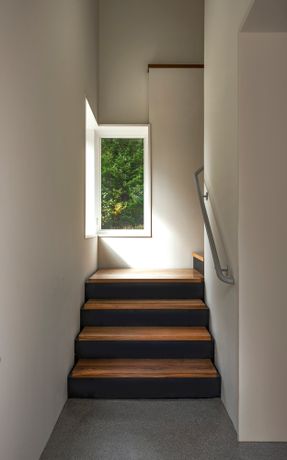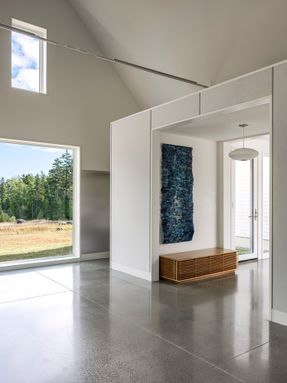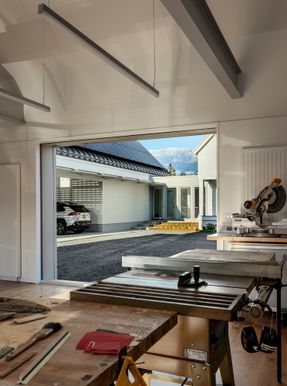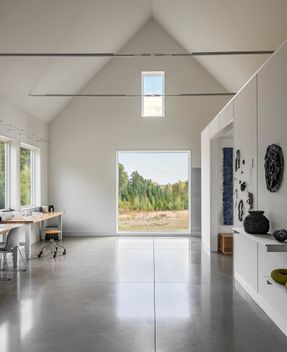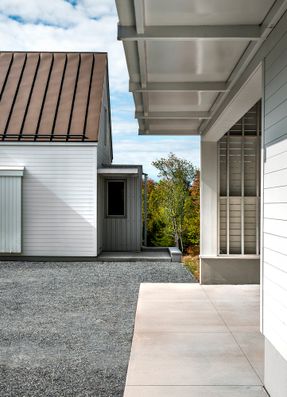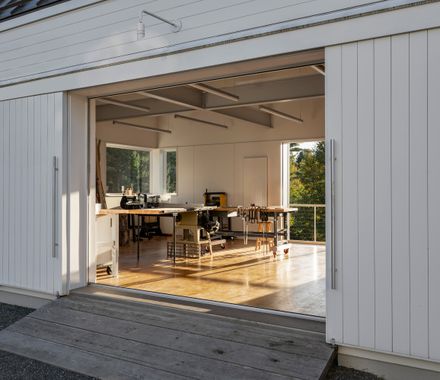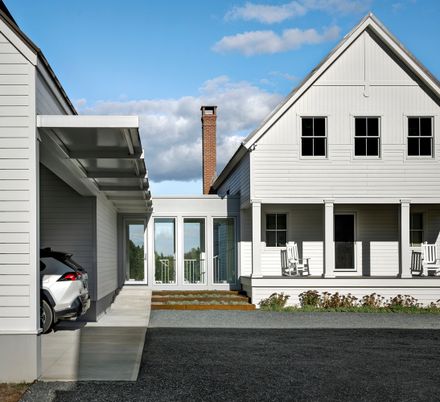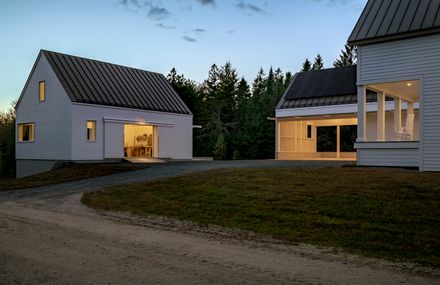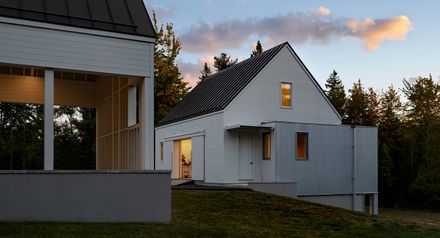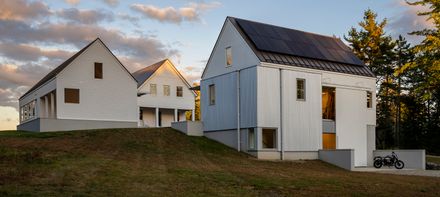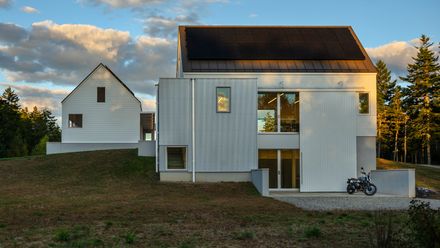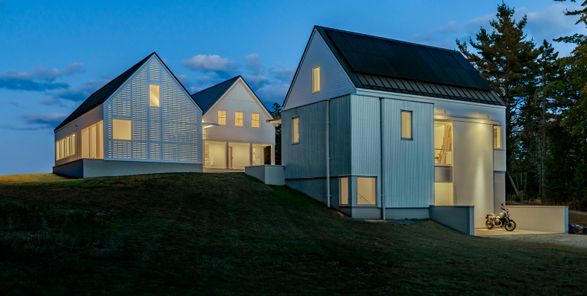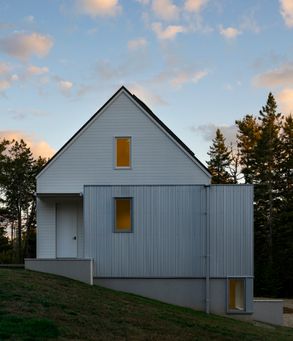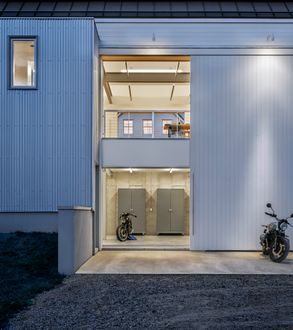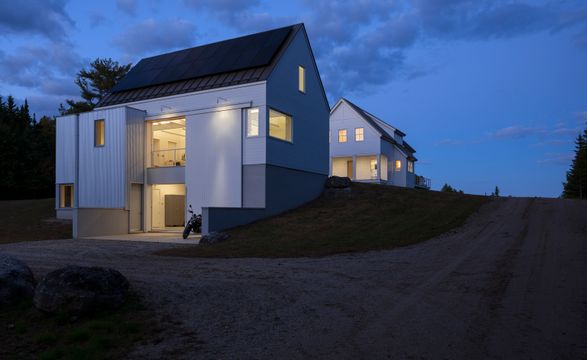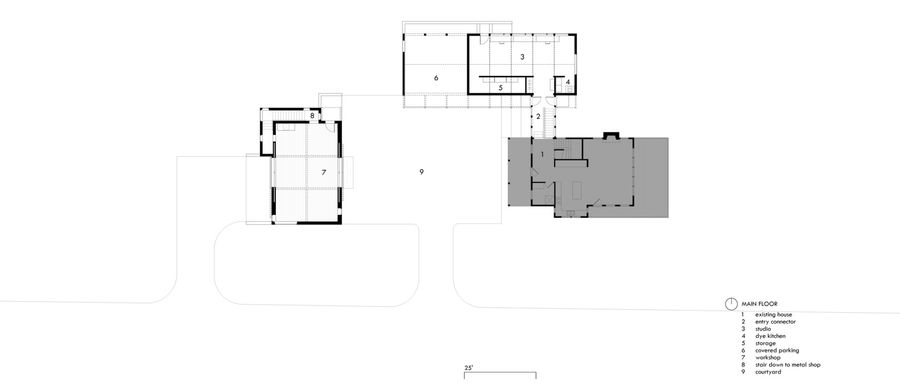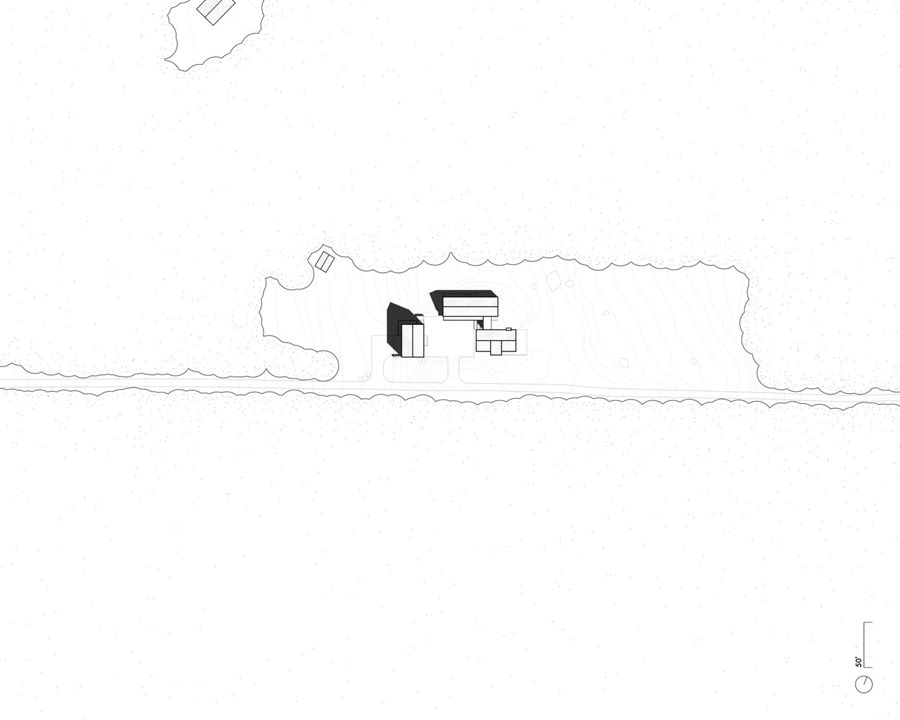Studio-workshop On A Hill
ARCHITECTS
ElliottArchitects
DESIGN TEAM
Matt Elliott, Isaac Robbins, Maggie Kirsch
ENGINEERING & CONSULTING > MECHANICAL
Claire Betze Building Works, Llc
ENGINEERING & CONSULTING > OTHER
Revision Energy
GENERAL CONSTRUCTING
David Gray Carpentry, Mk Purvis Construction
MANUFACTURERS
Uponor, Klus, Q-Tran, Runtal North America
ENGINEERING & CONSULTING > STRUCTURAL
Thornton Tomasetti
ENGINEERING & CONSULTING > LIGHTING
Greg Day Lighting
PHOTOGRAPHS
Rob Karosis
AREA
3921 ft²
YEAR
2024
LOCATION
Brooklin, United States
CATEGORY
Residential Architecture, Extension
English description provided by the architects.
This project is a direct response to the history of the region as well as its surroundings.
It transforms what was originally a summer home into a year-round residence and, in doing so, adds uses that allow for this change, specifically a studio and workshops.
Using language derived from New England agrarian architecture, formal archetypes and materials such as corrugated metal siding and open-joint rainscreen allude to barns, grain silos, and drying sheds.
Located within a meadow in an otherwise heavily forested area, the program called for an art studio connected to the existing house, and two workshops in a separate building.
The resulting courtyard arrangement brought order and a sense of space to the previously haphazard site plan while improving the approach and entry sequence.
The studio and barn account for solar orientation for reasons both mundane and phenomenological.
The studio faces north, providing an indirectly lit space throughout the day while framing views of the woods beyond.
An aperture to the west is screened from the afternoon sun while a window to the east establishes a visual relationship with the meadow outside.
A glass entryway bridges the house and studio while facilitating the grade change between the two structures.
A carport attached to the studio is shaded by an open-joint rainscreen that acts as a two-way light screen.
The workshop is located on the edge of a steep hill, and a bank-barn typology was most conducive to the terrain.
The metal shop tucks into the bank below, while the woodshop is located on the upper level with large openings to the east and west.
These incisions provide cross ventilation while sliding barn doors modulate daylight.
A stripped-down aesthetic rooted in the past but clearly of the present connects the project to the shared memory of rural Maine architecture.
Rigorous geometry establishes an order for the architectural framework.
The result of this unification of history and order is a serene, minimalist backdrop that bridges nature, time, and place.

