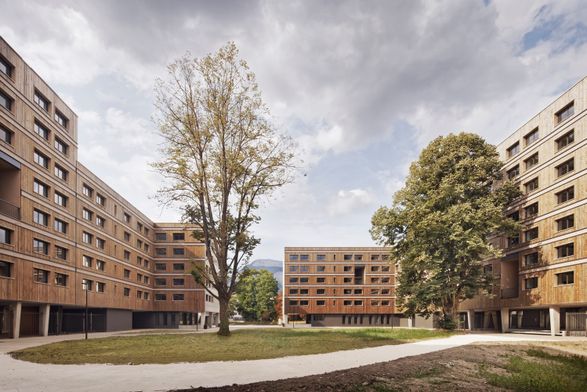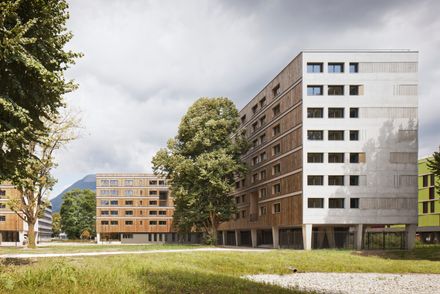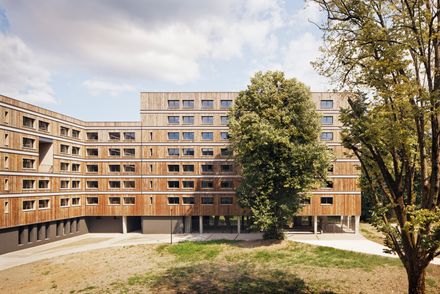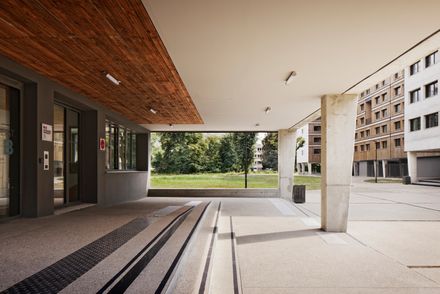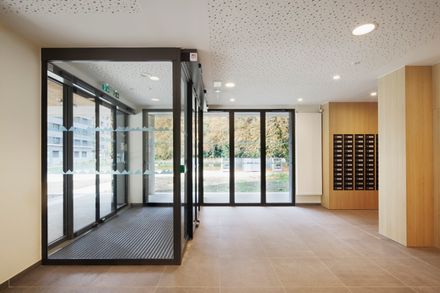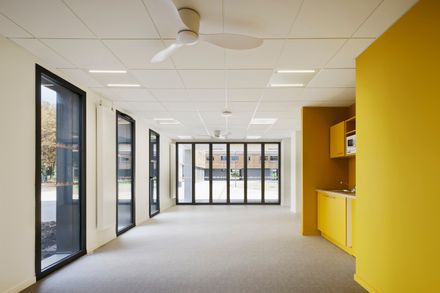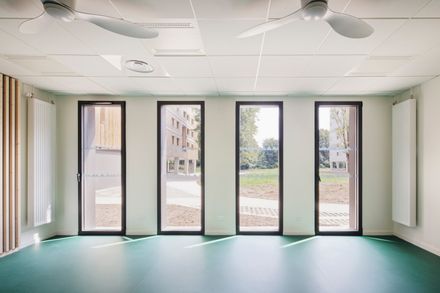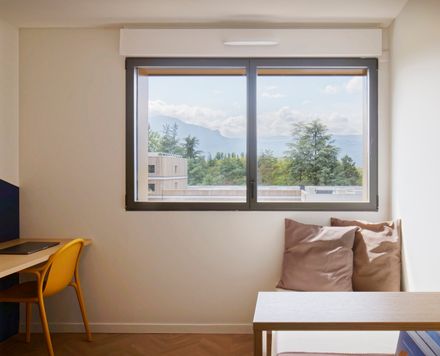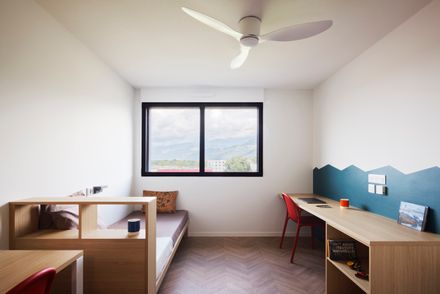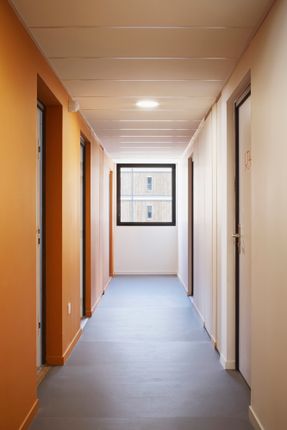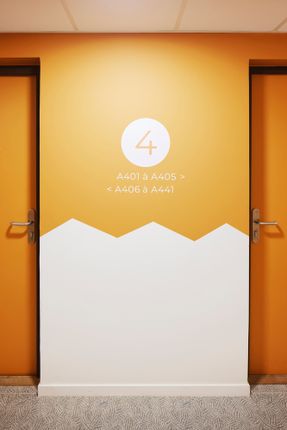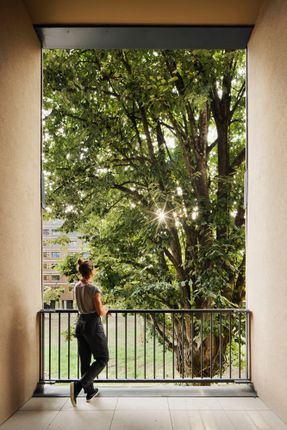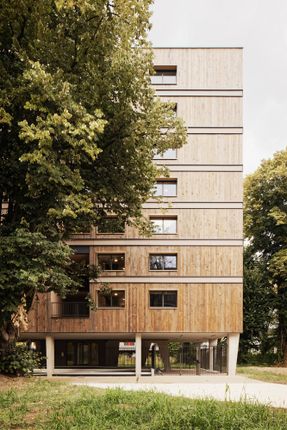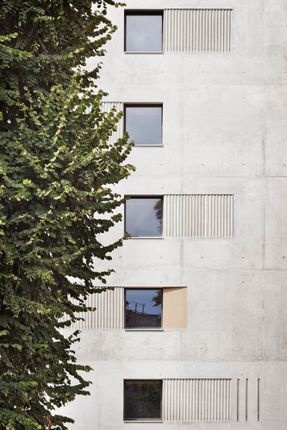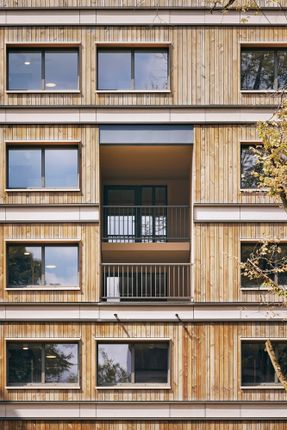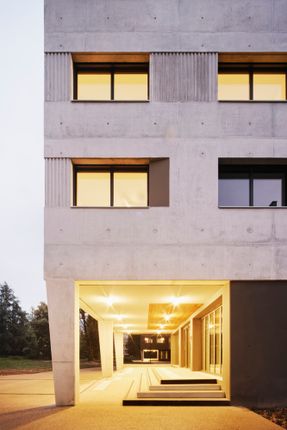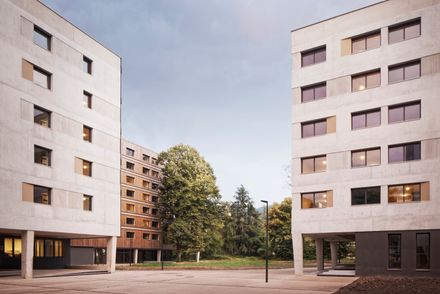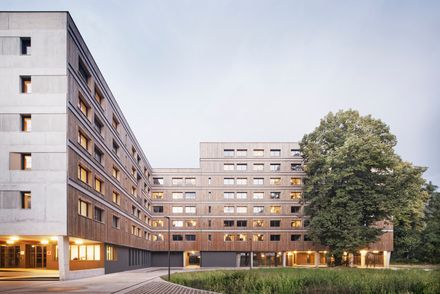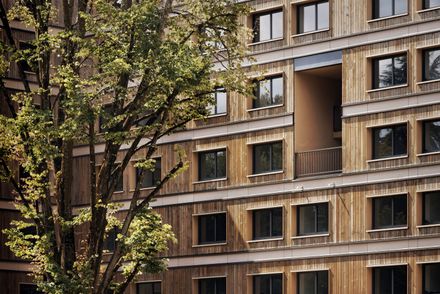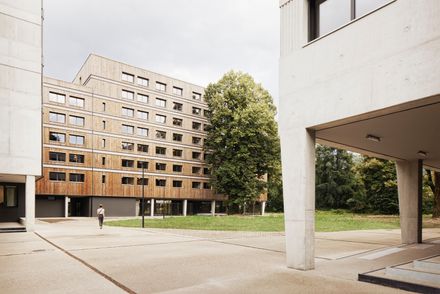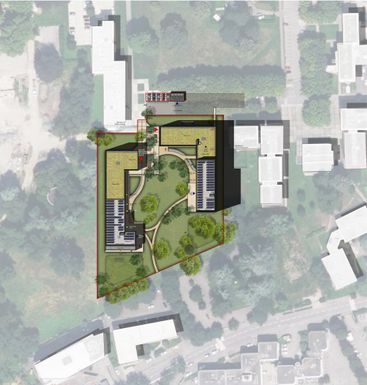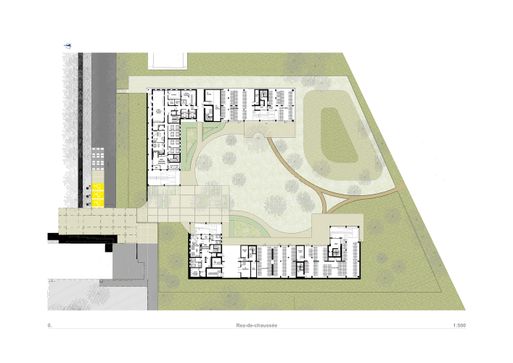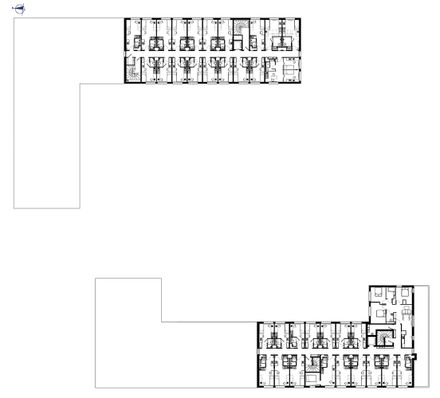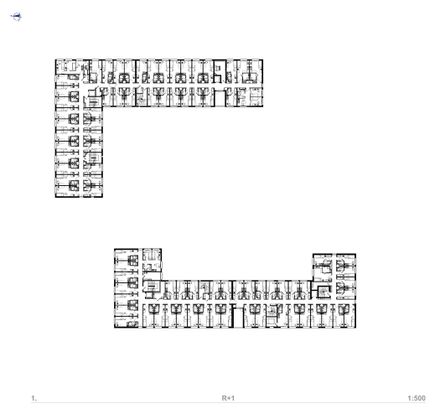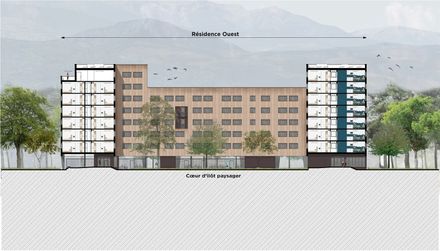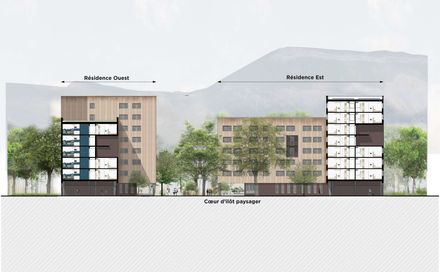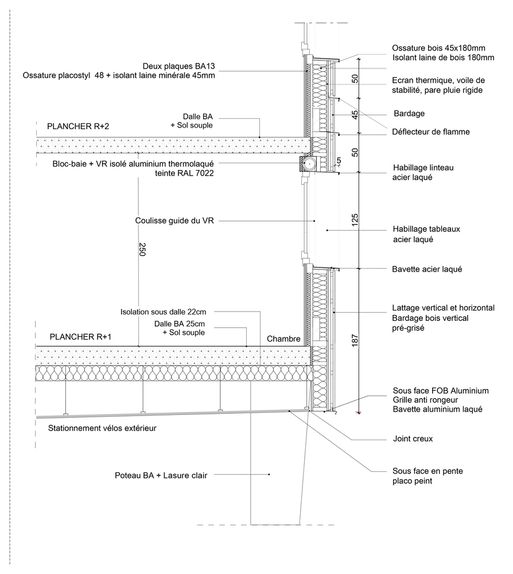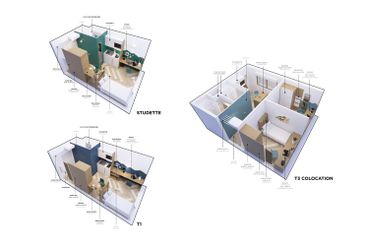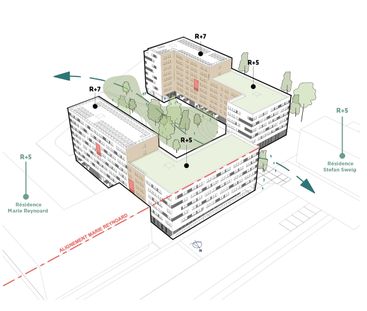
Joséphine Baker Student Residence
ARCHITECTS
Atelier Métis, Ateliers A+
LANDSCAPE ARCHITECTURE
H2mpc
INTERIOR DESIGN
Rondy Forestier
DESIGN TEAM
Ateliers A+, Atelier Métis
ENGINEERING & CONSULTING > STRUCTURAL
Betrec Ig
ENGINEERING & CONSULTING > ACOUSTIC
Echologos
ENGINEERING & CONSULTING > MEP
Busseuil / Guiboud
ENGINEERING & CONSULTING > ENVIRONMENTAL SUSTAINABILITY
Canopée
ENGINEERING & CONSULTING > OTHER
Cet Bâtiment Et Énergie, Ide De Projet, Converso Tp, Gescem
GENERAL CONTRACTOR
Crous Grenoble Alpes, Sde, Société Dauphinoise Pour L’habitat
PHOTOGRAPHS
Camille Gharbi
AREA
9999 m²
YEAR
2025
LOCATION
Saint-Martin-d'Hères, France
CATEGORY
Mixed Use Architecture, Residential Architecture
In the heart of a remarkable alpine landscape, the Joséphine Baker student residence forges a close connection with its environment through an architecture that combines precise volumes and a dialogue between materials.
Driven by a bioclimatic design, the project preserves the spirit and richness of the site. Renewable energy, summer comfort, and the choice of sustainable construction materials are emphasised, contributing to exemplary energy efficiency and a reduced carbon footprint.
At the heart of the block, a vast green space extends the existing natural fabric, offering students a space for breathing and conviviality across the site.
The 506 student apartments are ultra-functional, bright, and open to the surrounding mountains, offering magnificent views. A unique and preserved living environment, perfectly in tune with the campus spirit.
The project reflects Peter Arhends' orthonormal grid. It interacts with the omnipresence of the vegetation and the beauty of the site: "the constant presence of the mountains provides a grandiose backdrop".
The architectural style is powerful, enhanced by an opening onto the vast landscape. The volumes are assertive, dictated by the search for light, a precise geometric composition, and a harmonious integration into their environment.
Careful work on the construction materials enlivens the façades. The stamped concrete resonates with the lightness of the wood, in a subtle display of the material.
This combination gives the building a strong identity that is both urban and intimately linked to the landscape. Vertical grooves and linear hollows play with light to break the monotony of the large, rhythmic lines and create visual vibrations.
On the ground floor, the use of pilotis - a typical feature of modern architecture - addresses the constraints of a flood-prone site and makes a striking statement.
This recessed base "lifts" the building off the ground, allowing visual transparencies to filter into the heart of the block. Slightly inclined, the posts accentuate the feeling of lightness whilst creating a vertical dynamic.
On the heart of the block side, the project takes on a new look. The timber frame stands out as a direct echo of the surrounding nature.
The landscaped feel of the campus is delicately extended into a truly peaceful student oasis, where the existing lime trees are preserved and enriched with new plantings.
Soft pathways freely traverse the space, promoting pedestrian mobility and strengthening the continuity between the campus and the Gières neighbourhoods.
Wood is also found in the interior spaces, in the most important common areas- lobbies, social spaces, co-working spaces, the housing units, and the furniture. It warms the atmosphere and resonates with the natural hues chosen for the rooms.
Attention to views is omnipresent. Chartreuse, Belledonne, Vercors… the panoramas are everywhere, vying for beauty.
The generous openings of the housing units offer exceptional views of the surrounding mountains. On the façade, "urban windows" punctuate the flow.
As places for rest and contemplation, they are a tool that breaks up the monotony and naturally brings light into the spaces.


