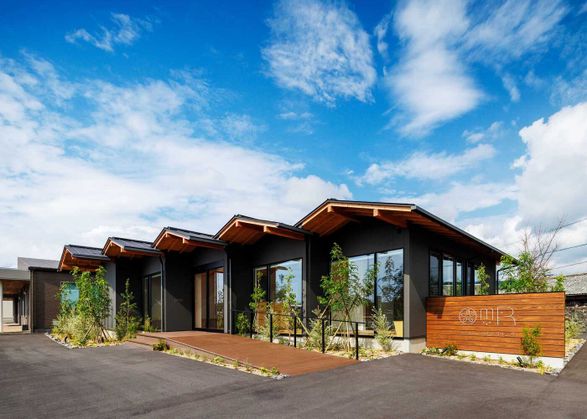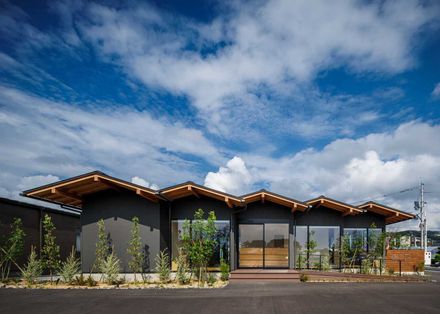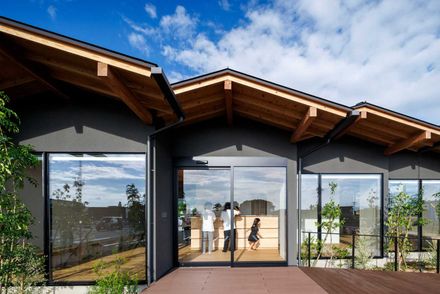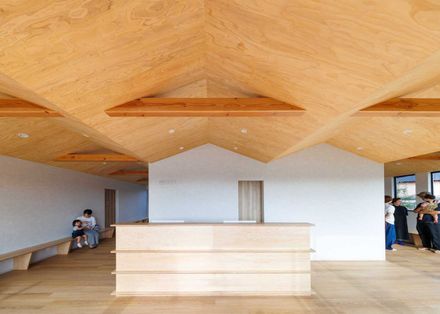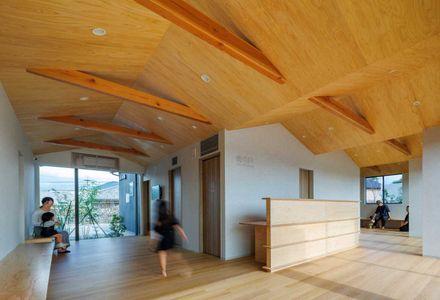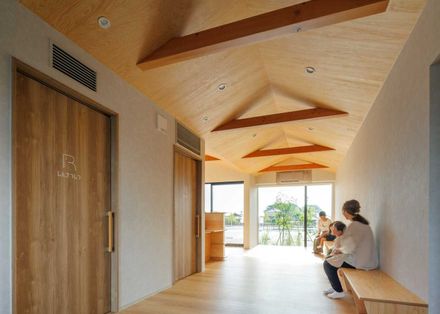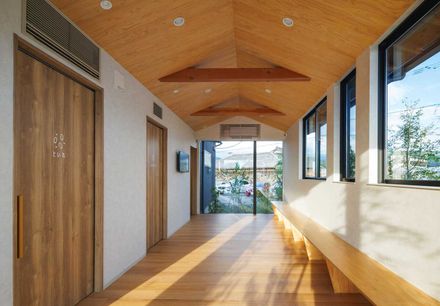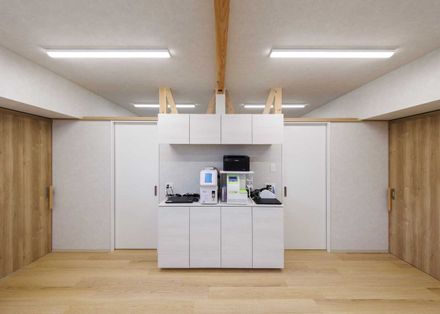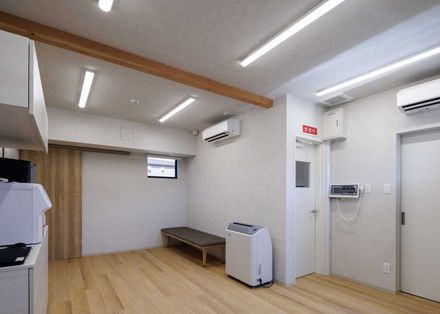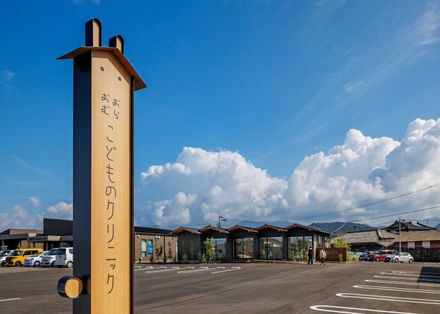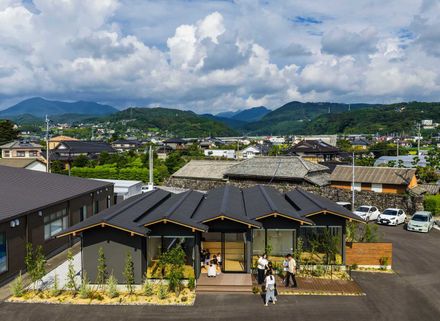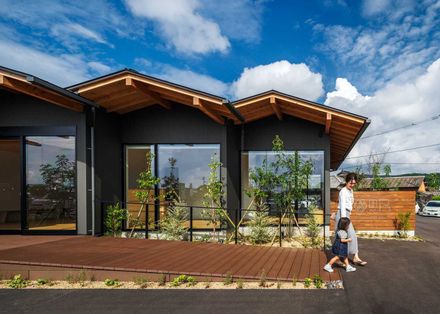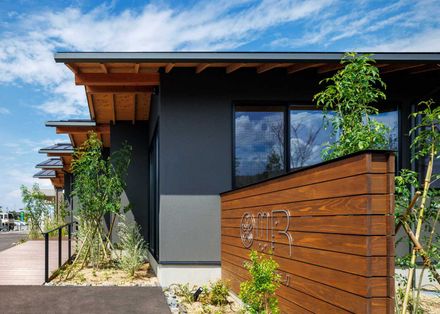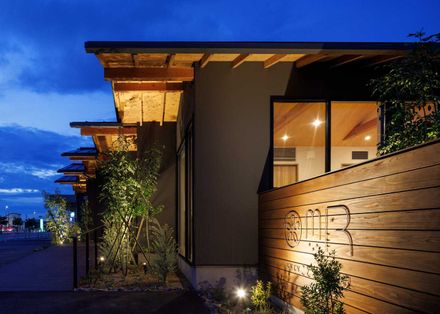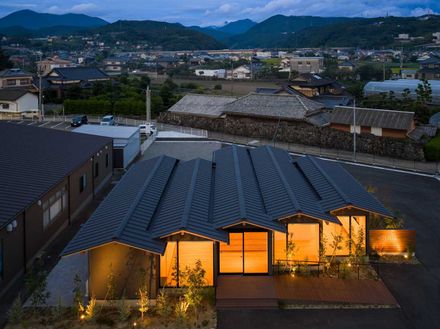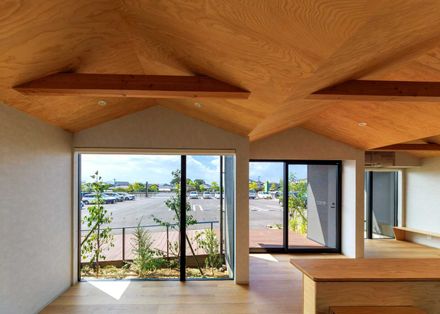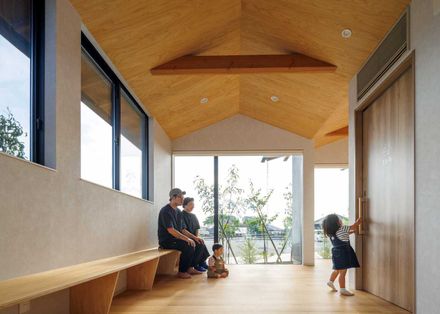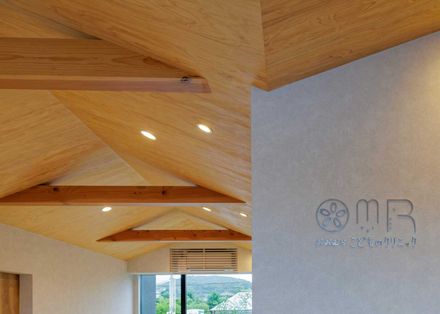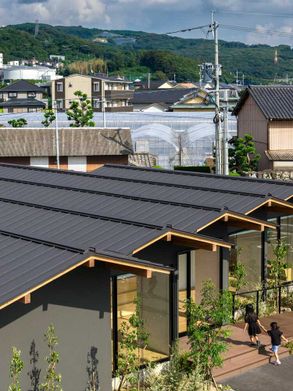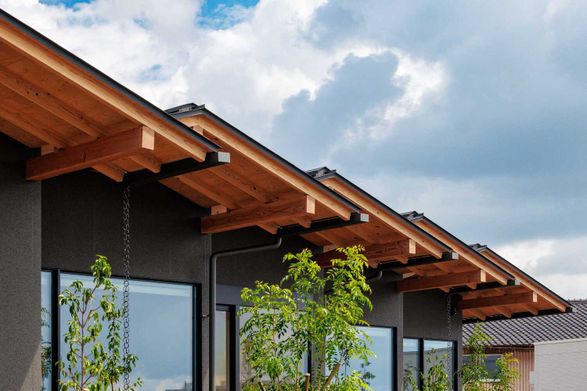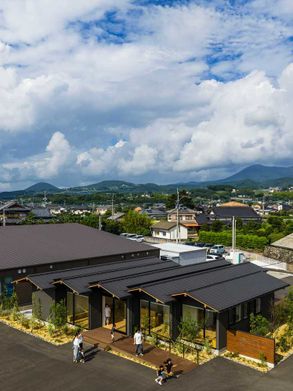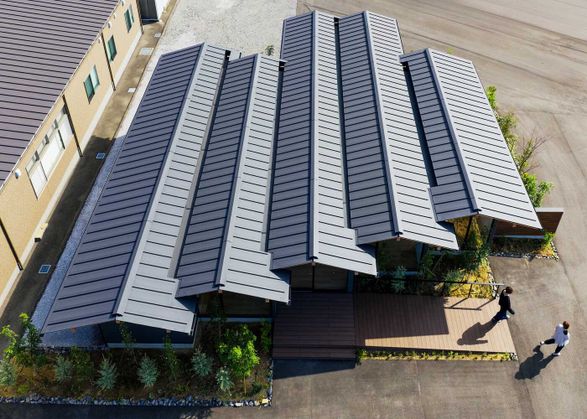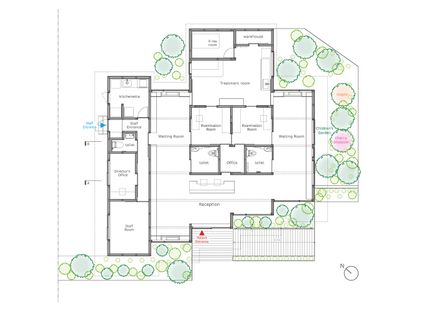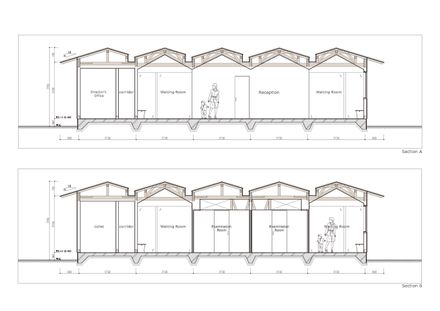Omura Children's Clinic
ARCHITECTS
Design Associates Nakamura
LEAD ARCHITECT
So Nakamura
PHOTOGRAPHS
Masaki Hamada
AREA
149 m²
YEAR
2025
LOCATION
Nagasaki, Japan
CATEGORY
Clinic
We designed a clinic that resembles a house, featuring a series of small gabled roofs scaled to children's proportions.
Since both children and their parents visit the clinic, we wanted to create a space considerate of both.
Our goal was to design a clinic that feels like a home, where children can relax, and a welcoming place, like a café, where parents feel comfortable enough to linger.
The clinic is designed to ease children's fears while allowing parents to relax, becoming a place cherished by the local community.
It is surrounded by trees and offers an open feel, rather than the conventional cold impression of a clinic.
We designed the clinic to use plenty of wood and create a space where children can feel safe during their examinations.

