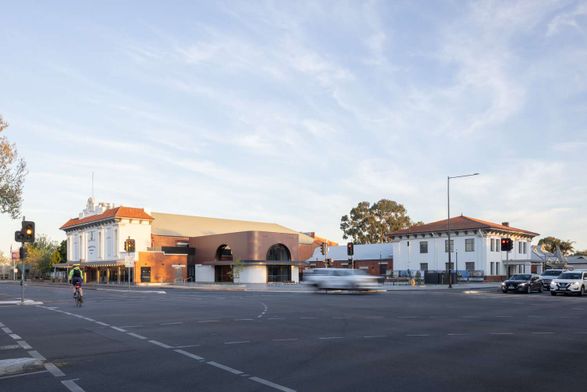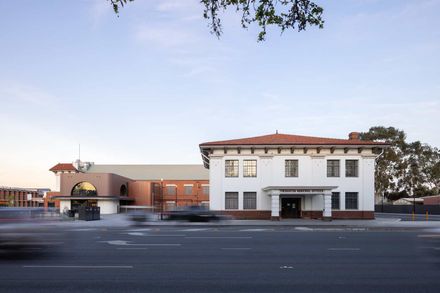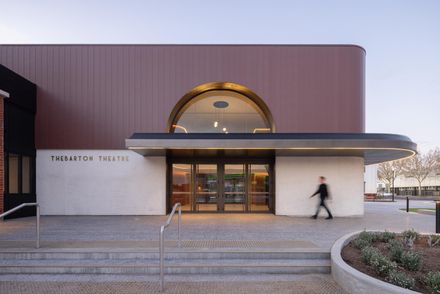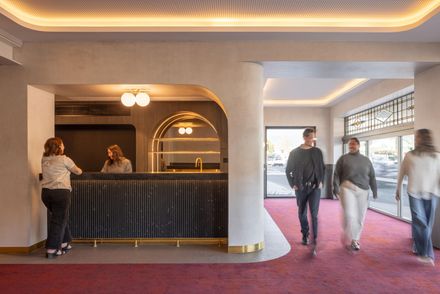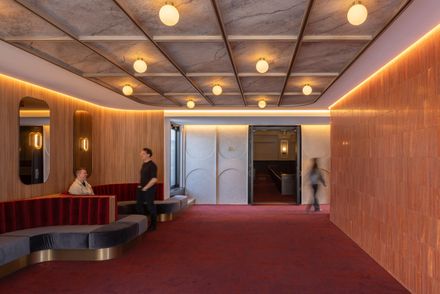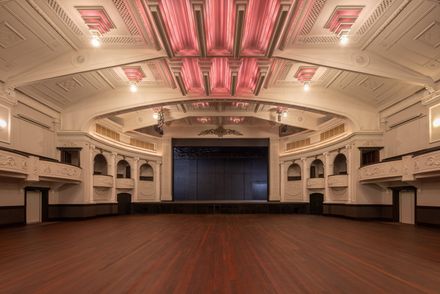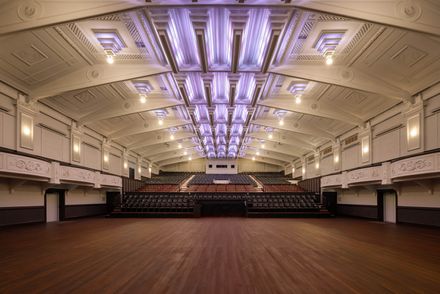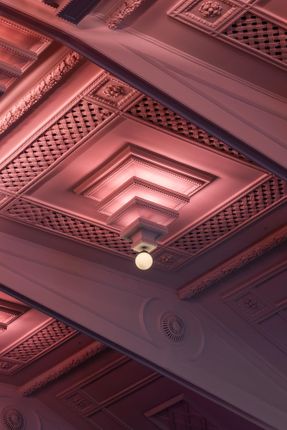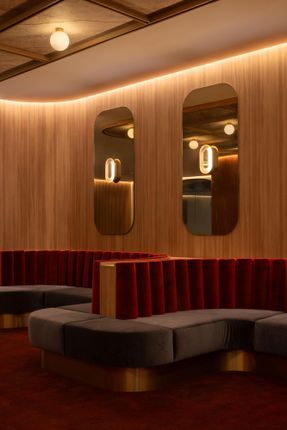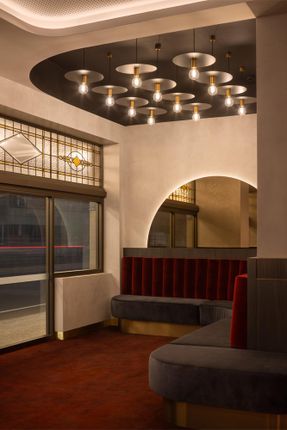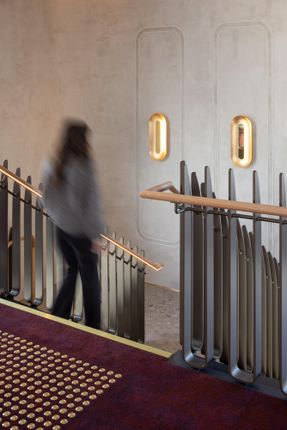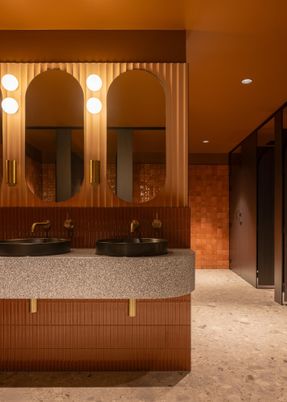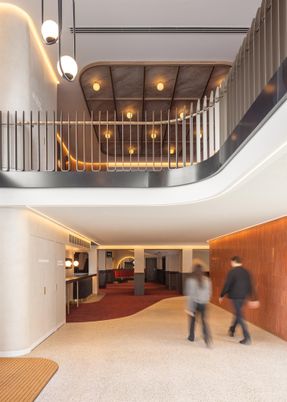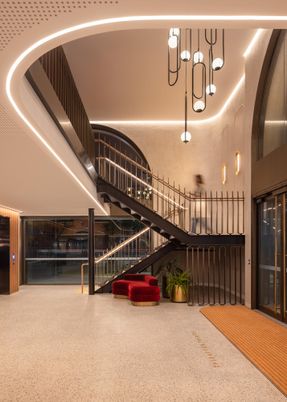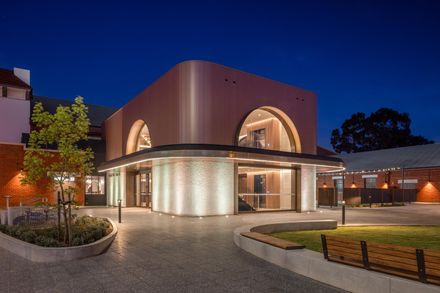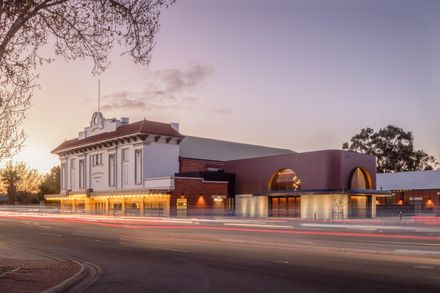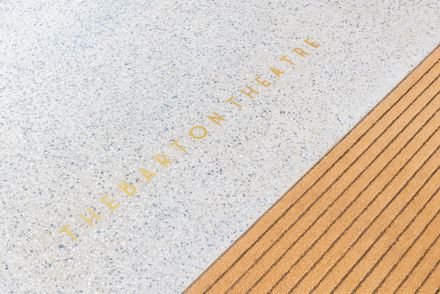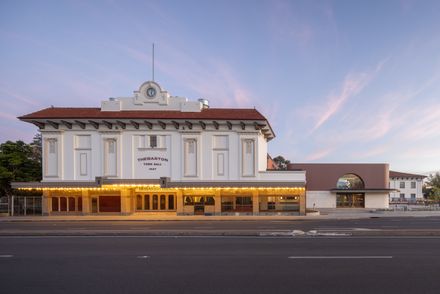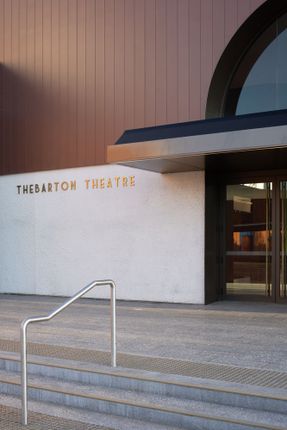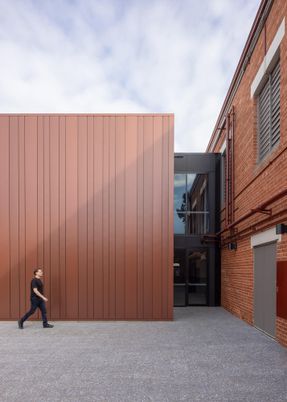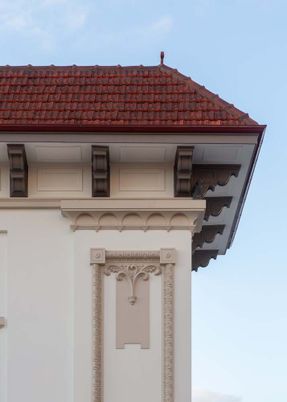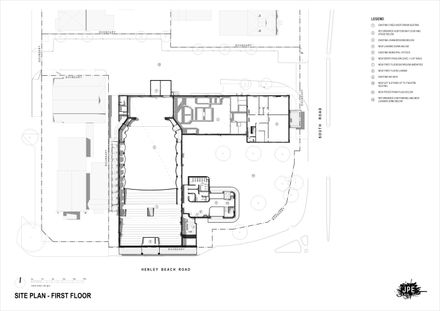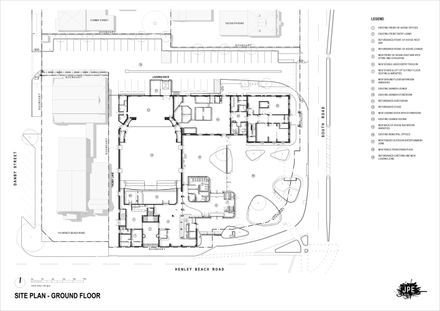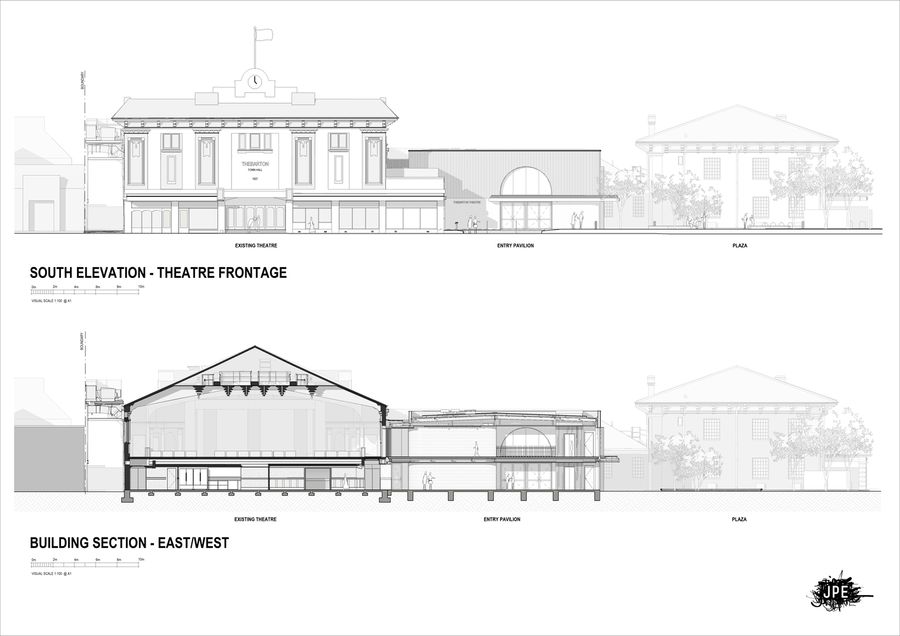
Thebarton Theatre Complex Redevelopment
ARCHITECTS
Jpe Design Studio
LEAD ARCHITECT
Charles Tindley
LEAD TEAM
Kelsie Lafont-hamon, Tom Vinall
DESIGN TEAM
Ellana Tennant, Emma Wood, Janelle Arbon, Dengxiao Xia, Samuel Barrera
ENGINEERING & CONSULTING > CIVIL
Kbr Engineers
ENGINEERING & CONSULTING > STRUCTURAL
Kbr Engineers
ENGINEERING & CONSULTING > SERVICES
Kbr Engineers
MANUFACTURERS
Fielders Boulevard Cladding, VMZinc Cladding
ENGINEERING & CONSULTING > ENVIRONMENTAL SUSTAINABILITY
D Squared Consulting
ENGINEERING & CONSULTING > QUANTITY SURVEYING
Rlb
ENGINEERING & CONSULTING > ACOUSTIC
Resonate Consultants
ARCHITECTURE OFFICES
Bb Architects (Heritage Consultant)
URBAN PLANNING
Masterplan Town & Country Planners
ENGINEERING & CONSULTING > OTHER
Mfy Traffic Engineers
GENERAL CONTRACTOR
Kennett Builders
PHOTOGRAPHS
Simon McClure
AREA
3600 m²
YEAR
2025
LOCATION
Adelaide, Australia
CATEGORY
Theaters & Performance, Renovation
English description provided by the architects.
Thebarton Theatre is a live entertainment venue and South Australian icon, affectionately known to locals as 'Thebby'.
Opened in 1928 as Thebarton Town Hall, the theatre is a State Heritage-listed venue owned by the local council, City of West Torrens.
In 2021, JPE was engaged to masterplan the precinct, including the theatre, adjoining civic buildings, plaza, and carpark. The theatre was weary from years of performance, and spatially compromised to operate in a contemporary manner.
When a new highway was planned, the theatre was almost demolished, but was saved when the State Government chose to tunnel under the existing buildings instead.
Allowed to remain standing, the challenge was passed to the designers to deliver much-needed improvements, while retaining the theatre's unique character and charm. The Theatre was given a second chance and the opportunity for a second life.
The Theatre had not seen a significant renovation for several decades, with Stage 1 of the masterplan breaking ground in March 2024.
Event bump-in/out was undertaken in the existing south-eastern corner of the site, with large trucks making awkward three-point turns, and manually wheeling equipment onto the stage via ramps.
The Theatre had only one main entrance fronting a main road, which caused patrons to spill out, risking a traffic collision. The existing front bar and toilets were also very close together, creating circulation bottlenecks.
To address the functional issues, three key moves were made to unlock the precinct's potential:-1 Relocate truck loading for event bump-in/out to the rear of the site -2 Open up the corner of the site for use as a landscaped pedestrian plaza -3 Create a new dedicated entry pavilion, featuring new amenities and a front bar
The new scheme includes several upgrades, including a new two-storey entry pavilion with dedicated bathroom amenities and, for the first time in its history, equitable access to the auditorium's first floor via a new lift.
A new front bar provides improved circulation and clear delineation to the bathrooms, avoiding bottlenecks. A dedicated loading dock with a hydraulic lift and direct stage access is provided at the site rear for event bump-in/out.
With truck traffic relocated, the corner of the site is freed for use as a gathering space for shows and community enjoyment. Other upgrades include new timber flooring, renovated decorative plasterwork in the auditorium, and new painting/renovation to the Theatre's heritage facades.
Inspired by the art deco styling of the era, the new works were designed to be complementary to the existing Theatre, without competing with it.
Bold geometric forms and balancing materials are employed, such as zinc/steel cladding, travertine tile, brass accents, textured render and rich, deep colour; all highlighted by considered feature lighting, evoking a sense of glamour and theatre
JPE believes that the greatest way to preserve a heritage asset is to adapt it to meet the needs of today's users.
This project enhances the Theatre's capabilities, whilst maintaining the charm and history of this iconic venue, and cementing its status as a premier entertainment destination for decades to come.


