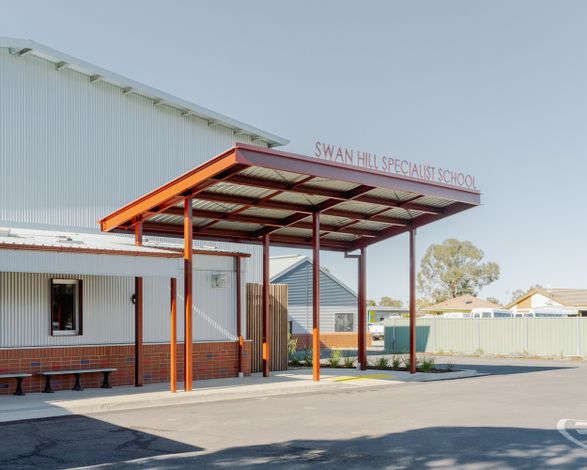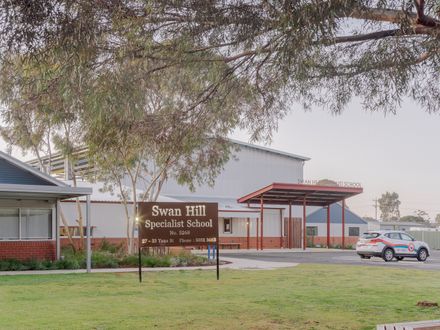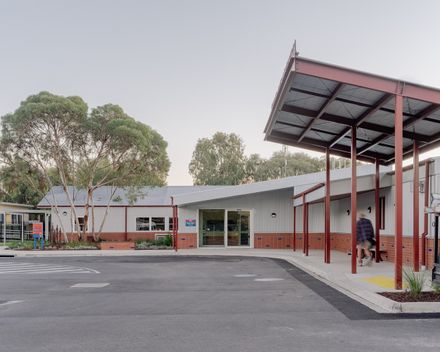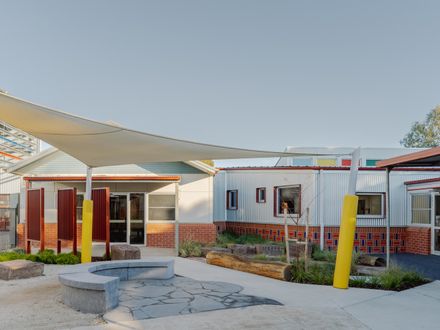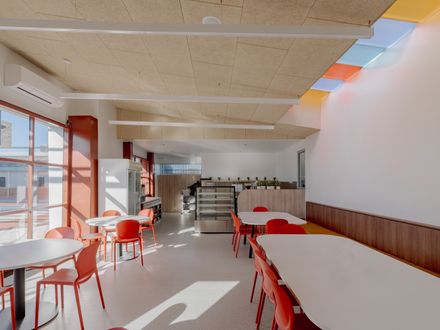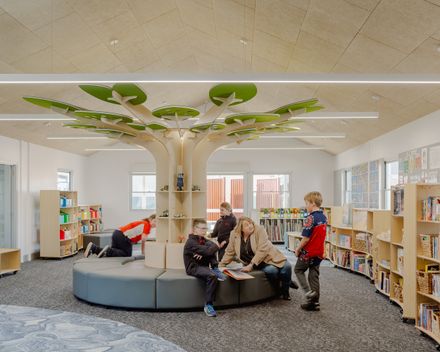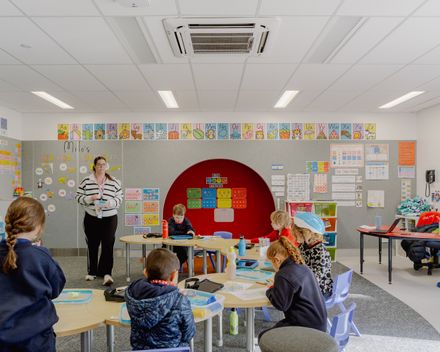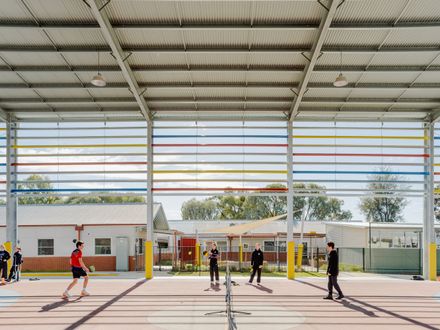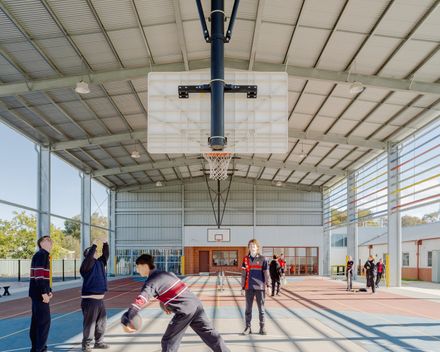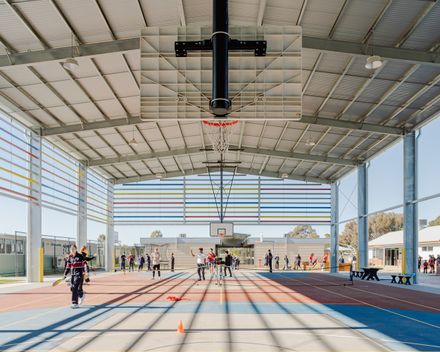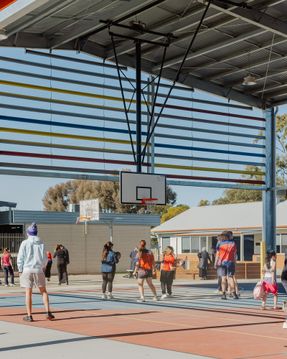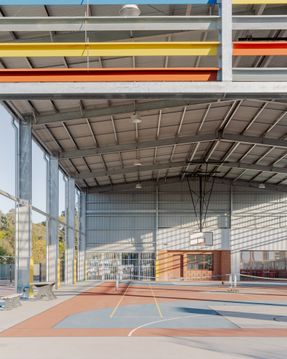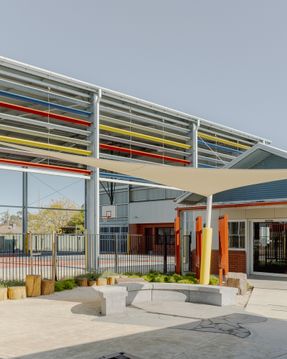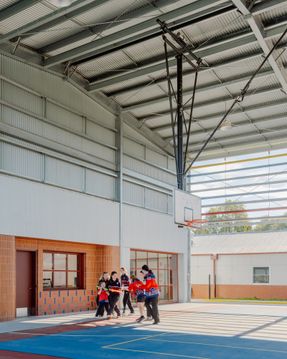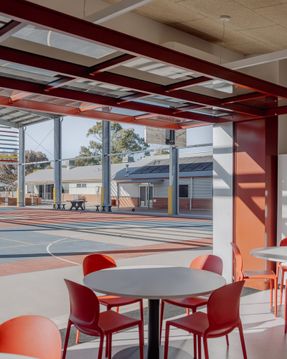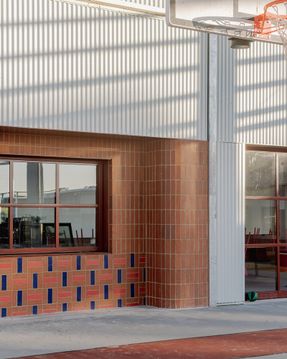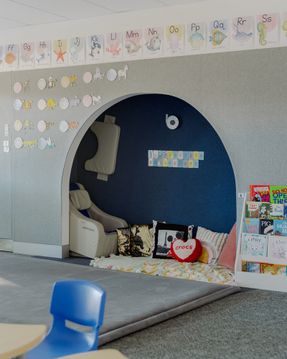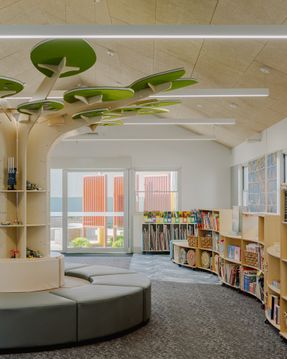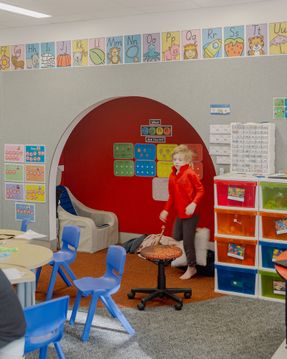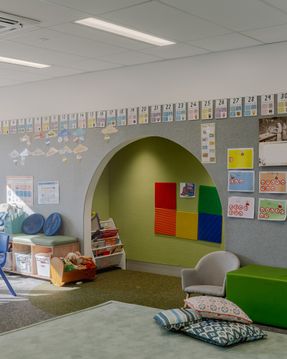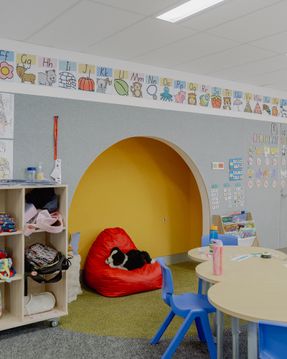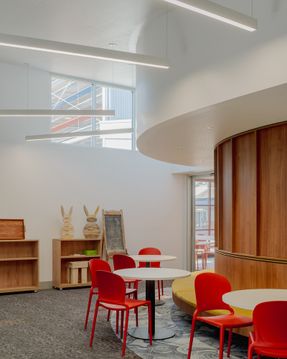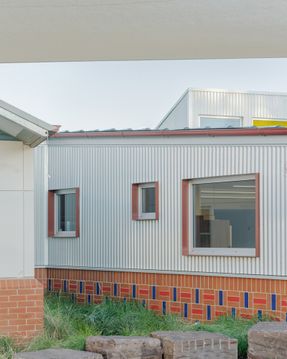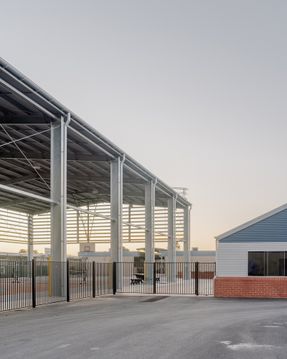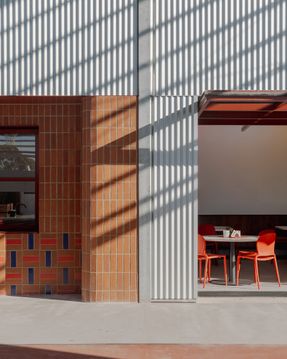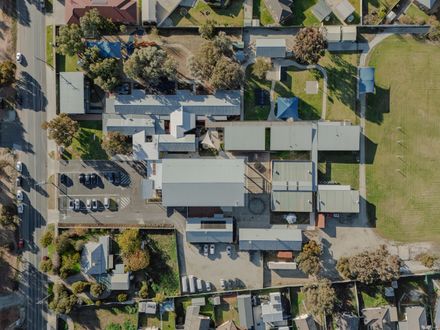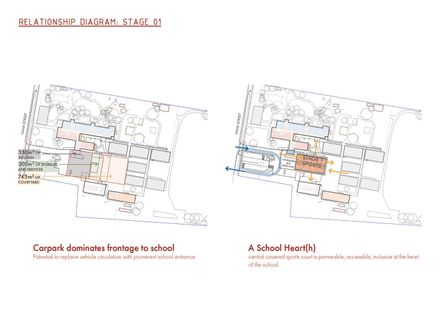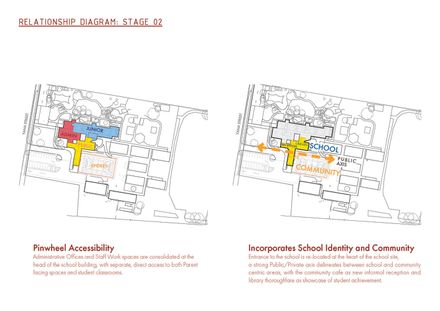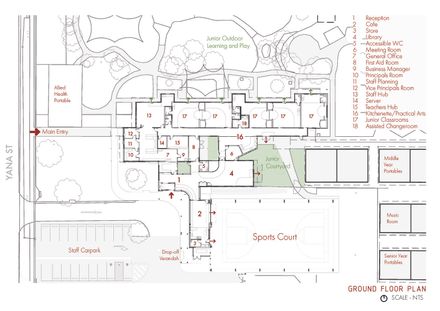Swan Hill Specialist School
ARCHITECTS
Whda
LEAD ARCHITECT
Redmond Hamlett, Douglas Wan
TECHNICAL TEAM
Daniel Out, Mona Ho
ENGINEERING & CONSULTING > STRUCTURAL
Guthrie Mcgoldrick Engineers
GENERAL CONSTRUCTING
Awn Nicholsons
ENGINEERING & CONSULTING > ACOUSTIC
Octave Acoustics
ENGINEERING & CONSULTING > SERVICES
Brt Consulting
PROJECT MANAGEMENT
Accuraco
PHOTOGRAPHS
Victor Vieaux
AREA
1817 m²
YEAR
2025
LOCATION
Swan Hill, Australia
CATEGORY
Schools
English description provided by the architects.
Swan Hill Specialist School is an educational hub on the lands of the Wamba Wamba, Latji Latji, Tatti Tatti, Wadi Wadi and Barapa Barapa peoples in the Murray region of Victoria.
During the planning stages of the project, the foremost priority of the school administration was expanding the project of 'inclusion' and focusing on 'ability' rather than disability.
Tying in with student achievements in sports and hospitality, the school is regularly the host of local community events, with the student-run cafe/kitchen a staple of the community schedule.
Thus, one of the primary ambitions of the masterplan was to re-establish the school as a social landmark within the Swan Hill community.
Stage 01 of the masterplan aimed to provide a catalytic social heart to the school; a competition grade sports court was positioned as a central gathering space for the school students and staff, replacing the large extent of carparking dominating the front of the school site with a new welcoming face.
Introduced as a simple shed structure echoing a common rural typology of the region, its civic scale renders it recognisable as a school landmark from the street.
The court allows for various types of sports to be engaged in, and most importantl,y is equally accessible to all year levels, providing a sense of shared ownership of the space by students of all ages and ability.
In Stage 02, a cafe space was introduced, sleeving the sports court towards the front of the school, doubling as a casual meeting spot while providing parents and visitors with student made fare.
During community events, the wide garage doors lift up to connect the cafe to the sports court, resulting in a barn sized gathering space.
The new Library and Learning Hub are designed as part of the main thoroughfare, containing displays of student achievement that are entwined in the daily rhythms of staff and students moving through to classrooms.
The Café and Library are planned as informal extensions of the school reception, becoming an amorphous public square in miniature, with the outstretched arms of the cafe and library wrapping around the new sports court with visual connections made between contemplation and action.
Stage 02 also consolidates administrative and staff spaces towards the head of the building. The design retains much of the existing 2000s building while making strategic additions that connect the ends of the building to simplify circulation, increase usable area, and form landscaped courtyards.
The junior classrooms have been refurbished, with new amenities, rooms, kitchenettes, and storerooms that are discreet and blend into the background of the room.
Each room is themed by colour with a carpeted nook as the focal point of each classroom, as a balance between quiet retreat and collective learning around interactive screens.
The classrooms open up onto a shared kitchen for communal lunches, which also double as a practical arts learning space that directly opens up towards a dedicated junior outdoor playspace complete with a yarning circle, raised veggie planters, and sensory gardens.

