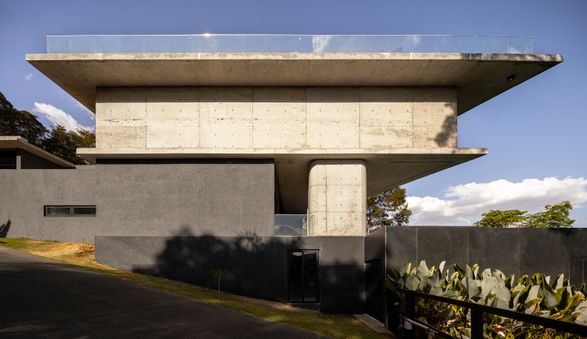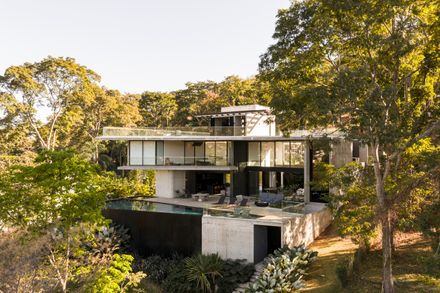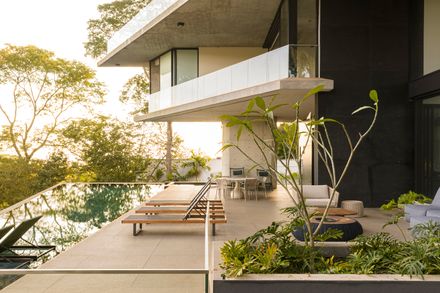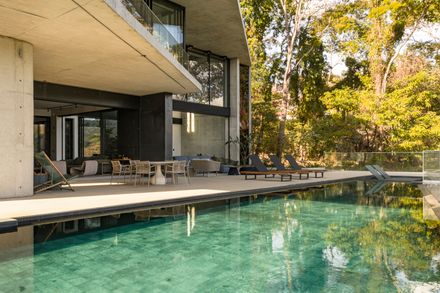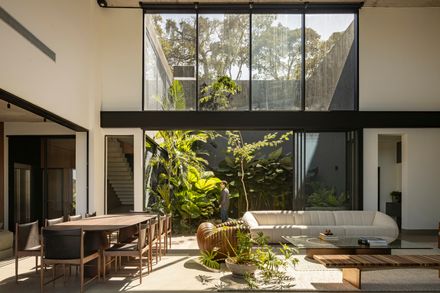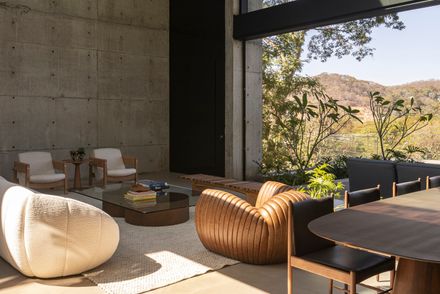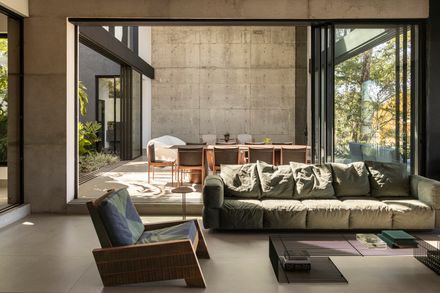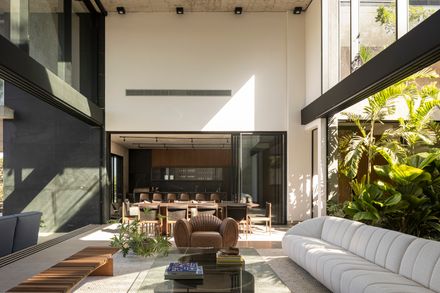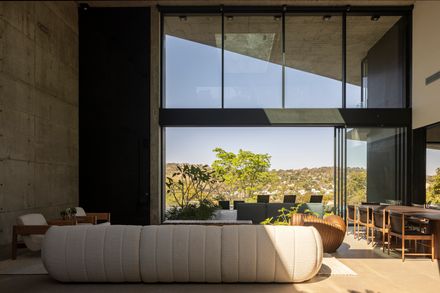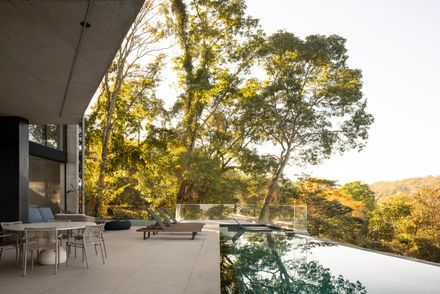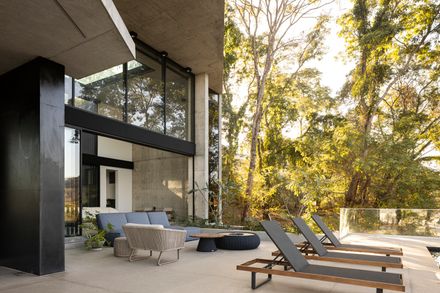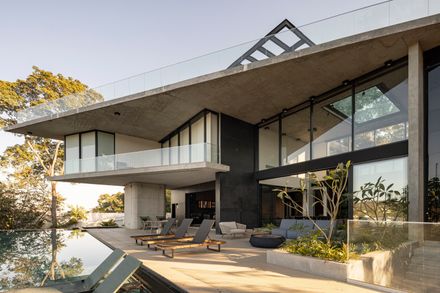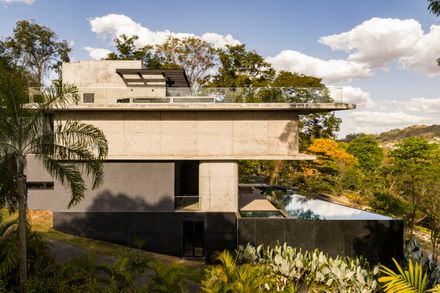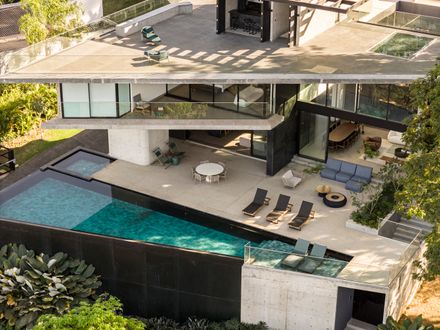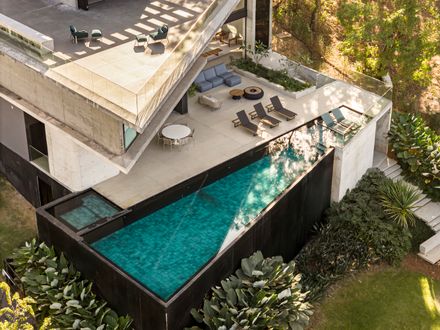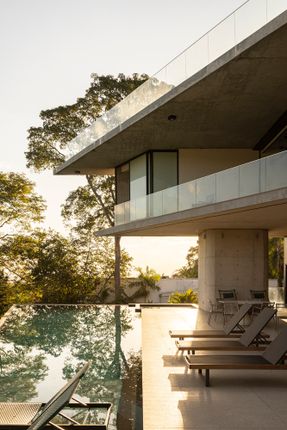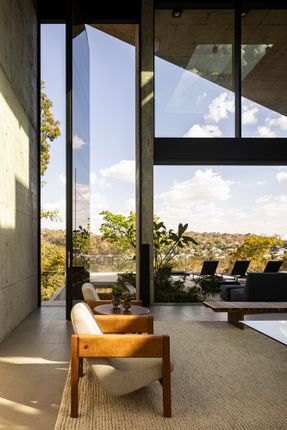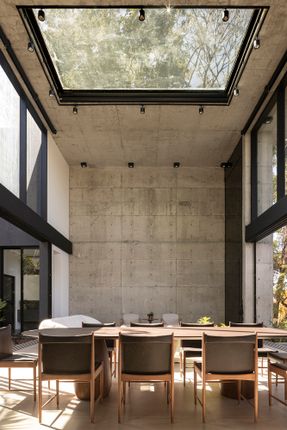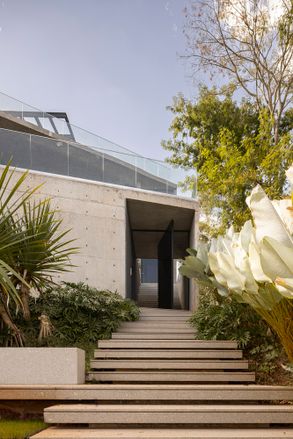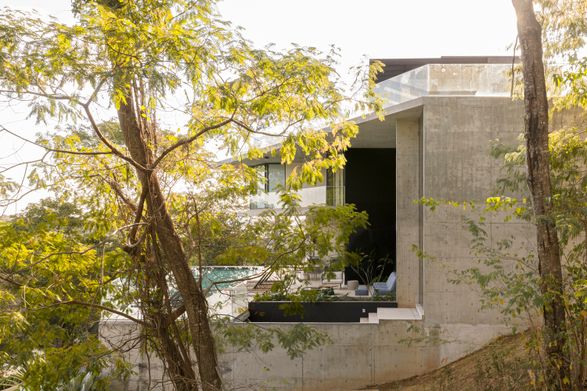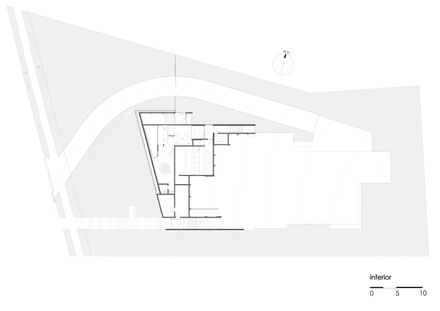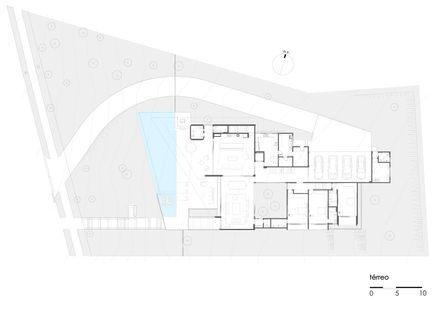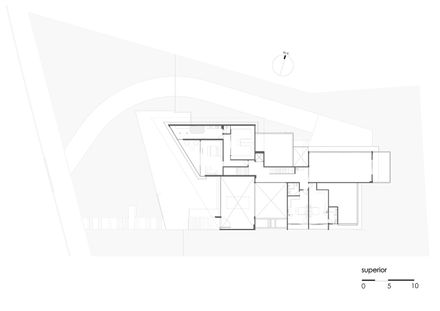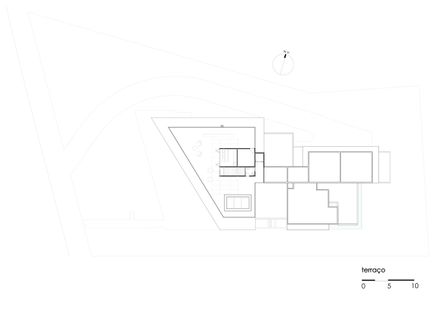ARCHITECTS
Renata Dayala Valva Rafael
MANUFACTURERS
Armazen , Cinex, Gruta Marmores
ENGINEERING & CONSULTING > INSTALLATIONS
Sandro Aurelio
ENGINEERING & CONSULTING > STRUCTURAL
Sandro Aurelio
ENGINEERING & CONSULTING > ELECTRICAL
Automatize
PROJECT TEAM
Fabio Angelo Rafael, Renata Dayala Valva Rafael, Juda Zamecki, Jakelyne Martins
GENERAL CONSTRUCTION
Rafael Pena
PHOTOGRAPHS
Joana França
AREA
930 m²
YEAR
2024
LOCATION
Goiânia, Brazil
CATEGORY
Residential Architecture, Houses
Set on a sharply sloped lot in the Aldeia do Vale Condominium in Goiânia (GO), this residence is part of an occupancy strategy that aims to adapt to the natural topography, reducing land cuts and exploring the possibilities of the elevation to distribute the program.
The organization of the house takes place on two main levels. The lower floor features the social and leisure areas, with direct access to the outdoor area and the swimming pool.
The upper floor contains the intimate spaces, organized in a more enclosed and elevated volume, with strategic openings facing the landscape.
The arrangement of the volumes follows the terrain, creating a layout that conforms to the slope without abrupt interferences.
The structure is composed of prestressed slabs and reinforced concrete columns, allowing for large spans and overhangs that shape the architecture with few vertical supports.
This solution frees up the internal spaces and allows for a fluid relationship between the environments, as well as imparting a sense of lightness to the formal composition.
The free spans also help organize the project's reading, marking transitions between solid and void spaces and reinforcing the horizontality of the elements.
Exposed concrete dominates the materiality of the project, while brushed granite appears in strategic vertical planes, creating subtle texture contrasts and reinforcing the separation between volumes.
The choice of a streamlined palette of materials contributes to the visual cohesion of the proposal and highlights the structural logic of the building.
The cantilevered roof extends over the social spaces, acting as a sun protection element and an extension of the architecture over the land.
The geometry of the slabs and the proportion between the horizontal and vertical planes define the formal identity of the project.
The landscaping follows the logic of the layout, with native and tropical species arranged in bands that encircle the house, softening the transition between the building and the natural surroundings.
The green areas also aid in thermal comfort and reinforce the relationship between architecture and landscape.

