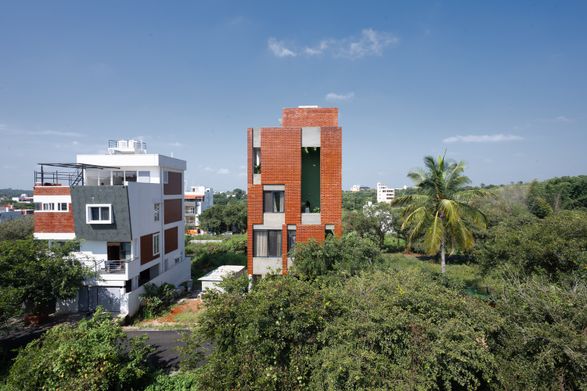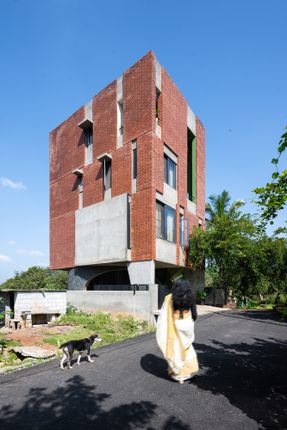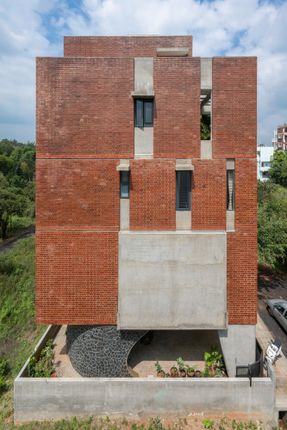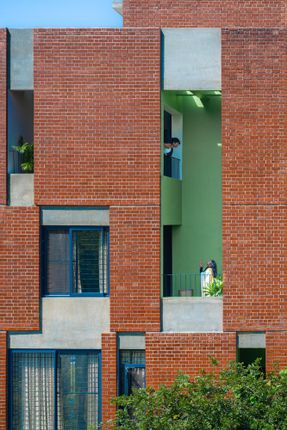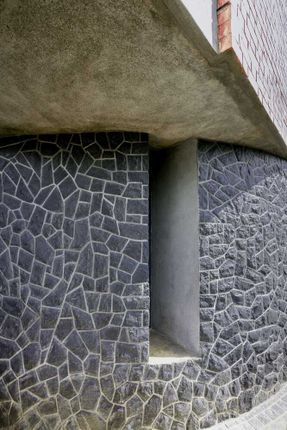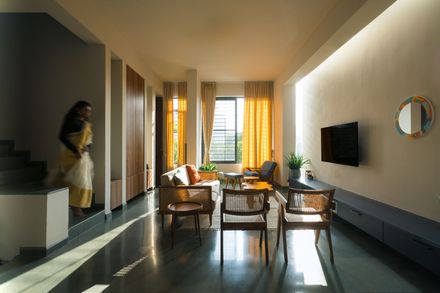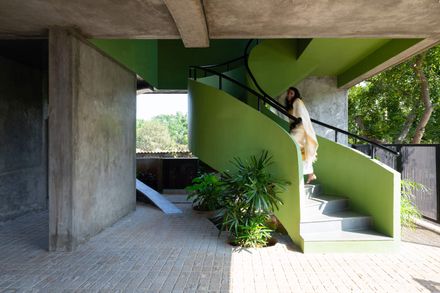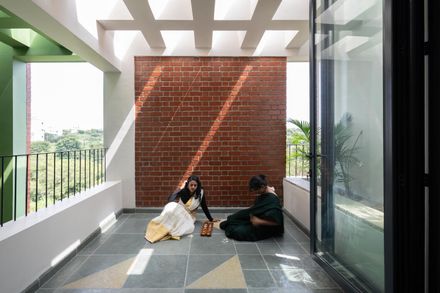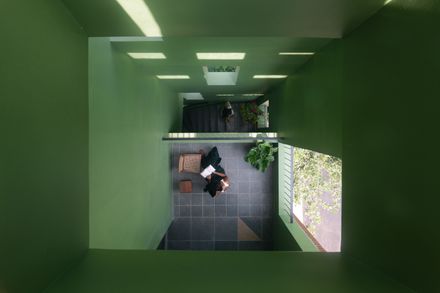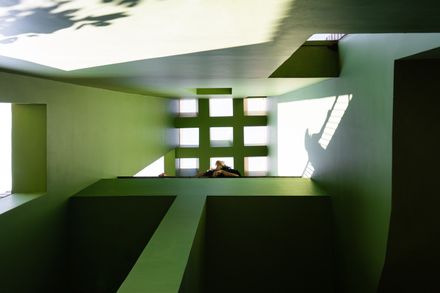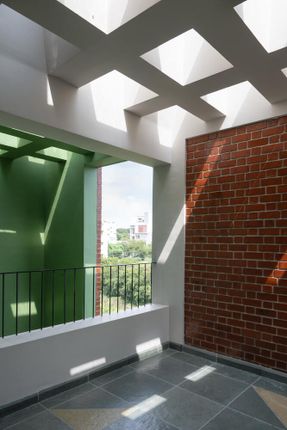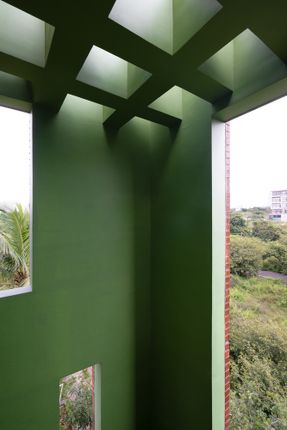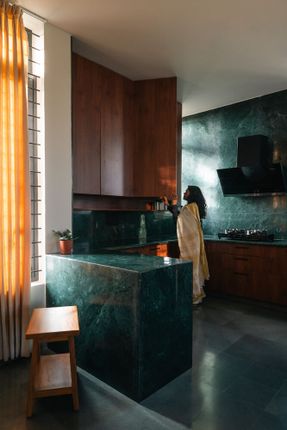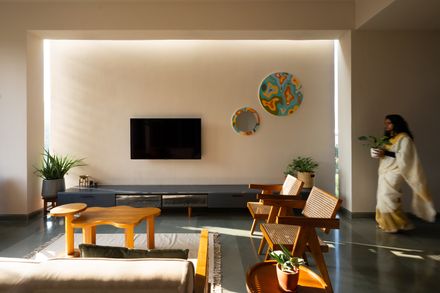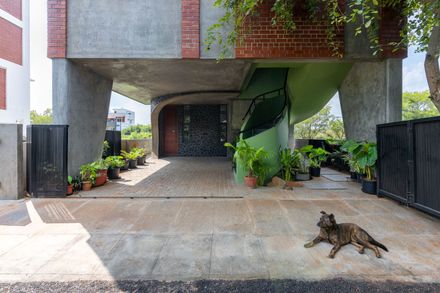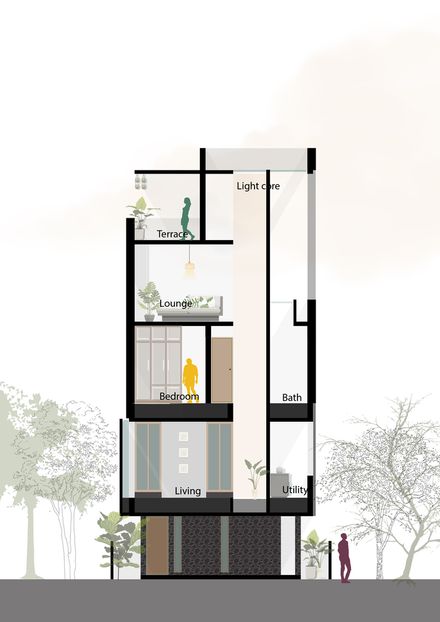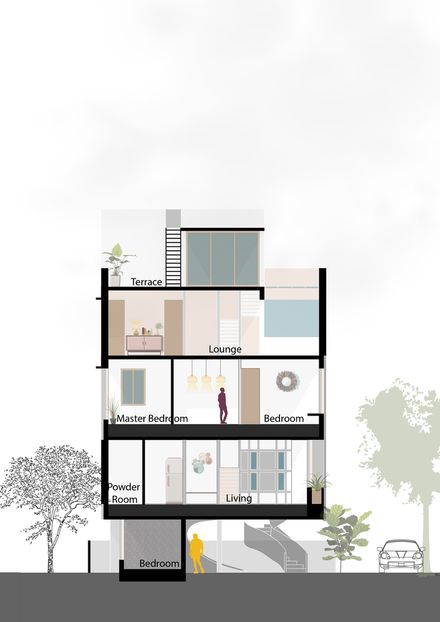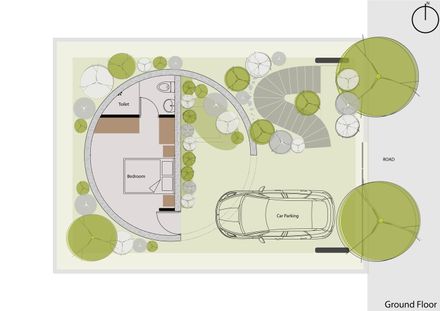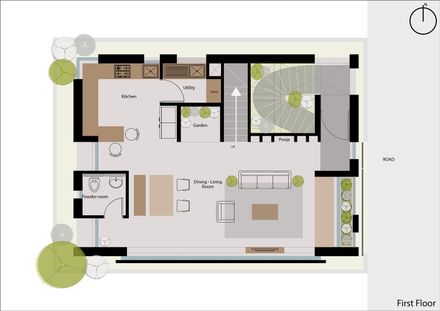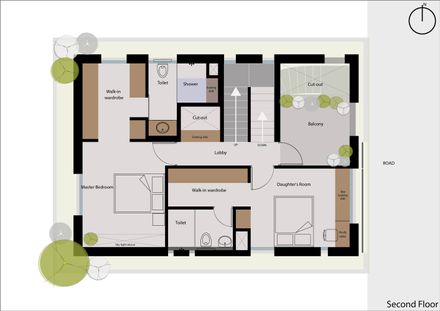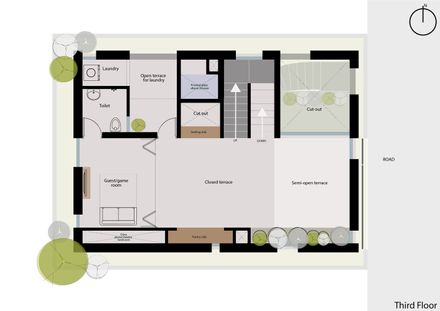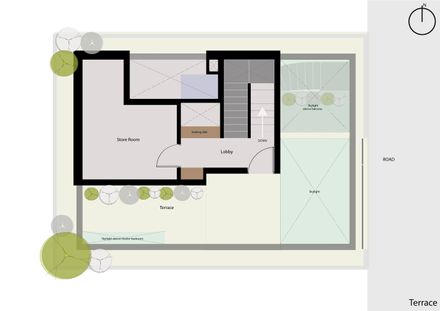The Turahalli House
ARCHITECTS
ShoulderTap
PHOTOGRAPHS
Rahul Palagani - Studio Nara
AREA
3700 ft²
YEAR
2024
LOCATION
Thurahalli, India
CATEGORY
Houses
English description provided by the architects.
The Turahalli House, a residence for a family of three, is located in the quiet suburbs of southern Bangalore.
This 30 feet by 40 feet plot is part of a planned neighbourhood by the government with proximity and views of the Turahalli forest.
The relatively smaller size of the plot and a brief from the client for an airy and spacious home were contradictory, and hence part of the challenge for us.
Driving along the hilly terrain, we can spot the structure from a couple of blocks away.
The red bricks of the facade glisten in the sun and stand out in stark contrast with the green of the landscape and the blue of the sky.
As you arrive closer, the structure starts to get more intricate. You start to notice that the ground floor is in contrast with the rest of the building, with its curved walls and dark stone finish.
Slide open the metal gate, and you enter into a garden space with a sculptural green curved staircase on the right and a pond underneath.
The green draws you in, and as you ascend the staircase, you experience shifts in volumes.
You catch a glimpse of the skylight on the topmost floor, you see a volume coming in the second floor, and your eyes finally hit the ceiling of the foyer.
This entry way is a precursor to the charm of the house, the reason we nicknamed it - the house of surprises.
The main door opens into a smaller volume, after which you turn and step up into a large space that houses the living and dining.
This space, with its high ceiling, is flanked on the east and west sides with large windows. The south side has a freestanding wall away from the main structure which creates a slit that captures the movement of the sun throughout the day.
The space has a unique ability to hold time in its experience and thus makes the user spend many hours here. The kitchen, which is tucked away visually from the living but open into the dining area, has the bold use of rajasthan green marble and warm wooden shutters.
Climbing up a narrow dog-legged staircase to the next floor, the volume shifts to a much more intimate scale, which speaks to the privacy of the space it houses- the bedrooms.
The yellow triangular inserts draw your attention to the flooring of the residence, which is a combination of two local indian stones- Kota and Tandur.
This level also has a double-height balcony in green, which is in contrast with the scale and vibe of the bedrooms.
This balcony also acts as a way to link the multiple levels with its connectivity to the entrance volume and the balcony on the next level.
The last usable level has a large multi-use space with a balcony to the east. Very similar to the dimensions of the living room, but for the height, this space hosts more intimate guests of the family.

