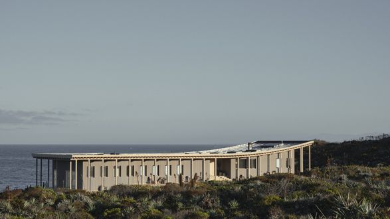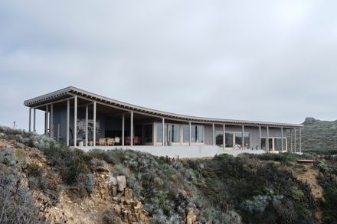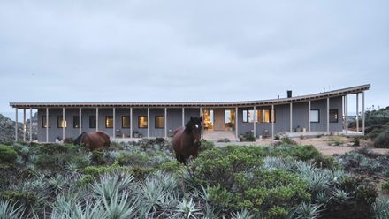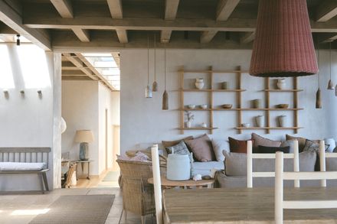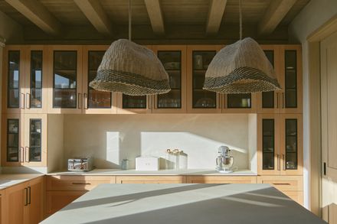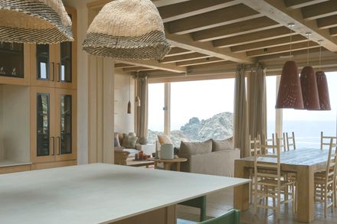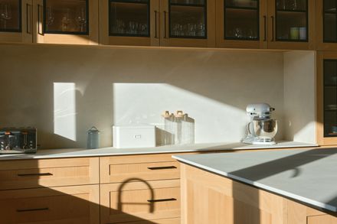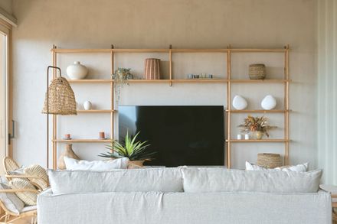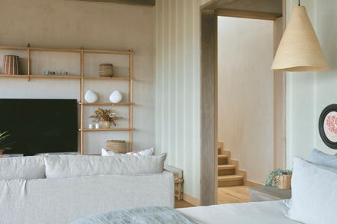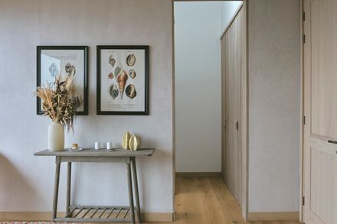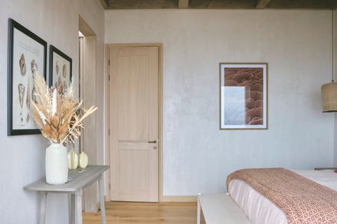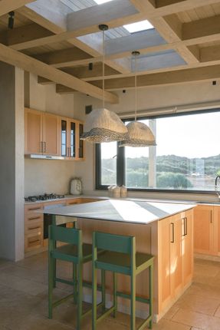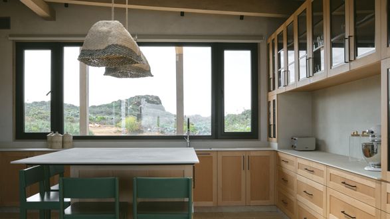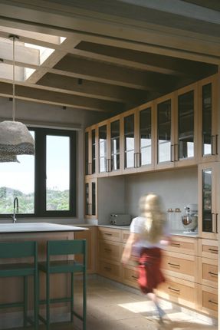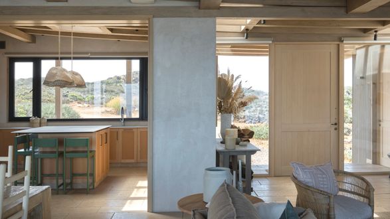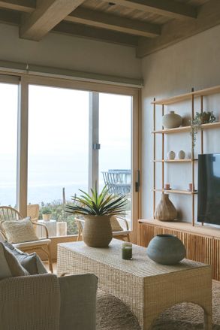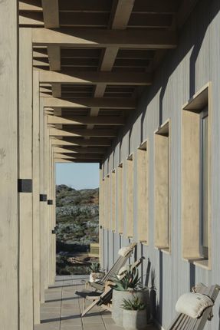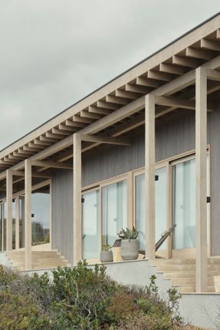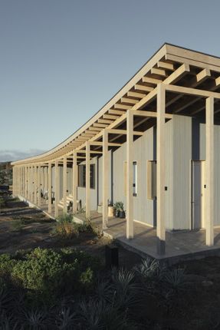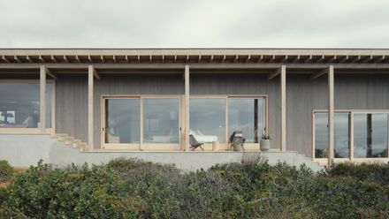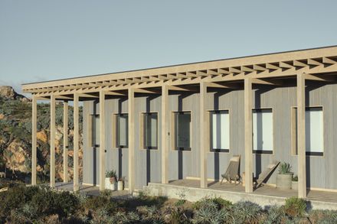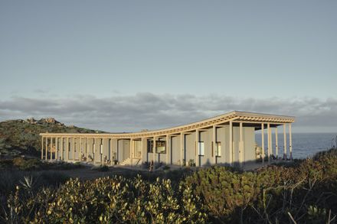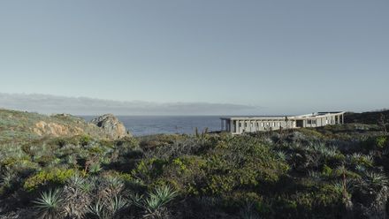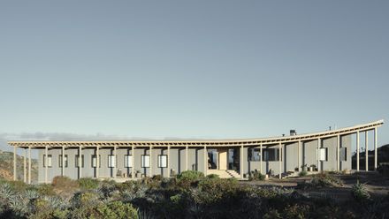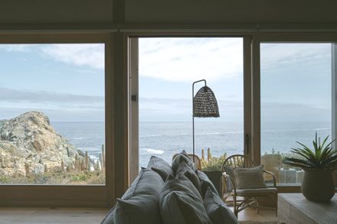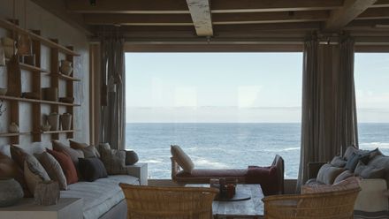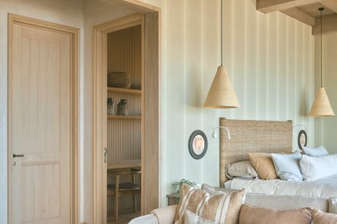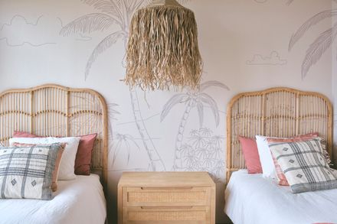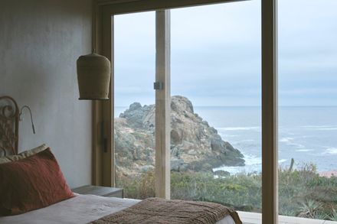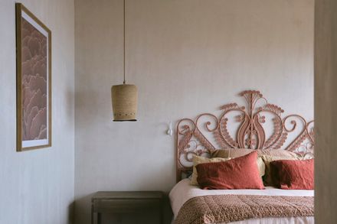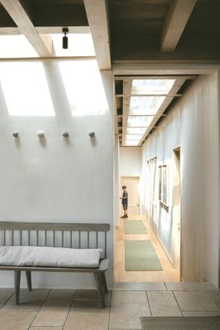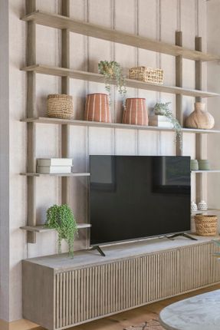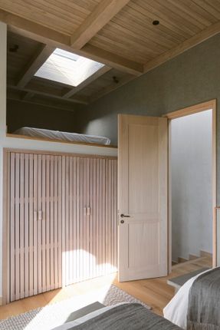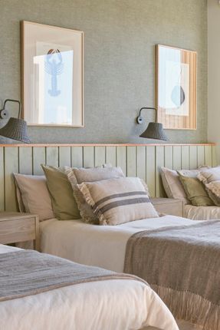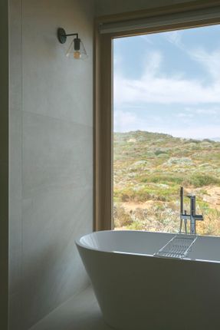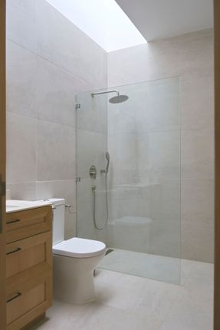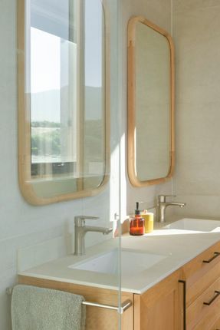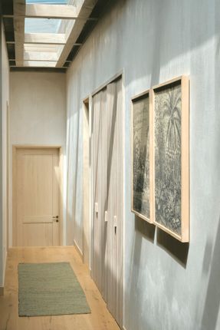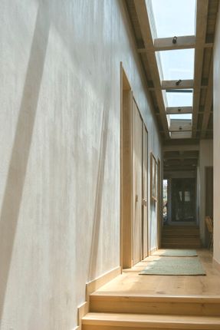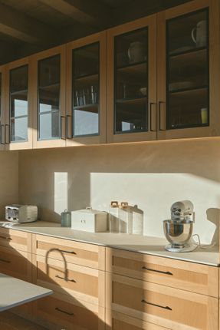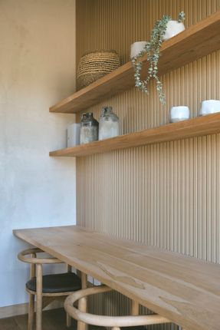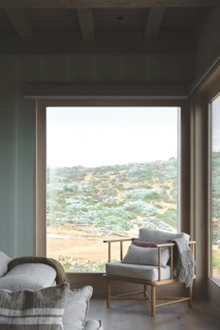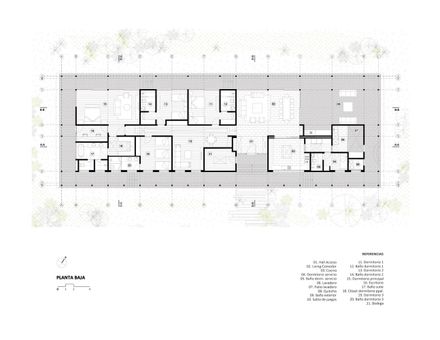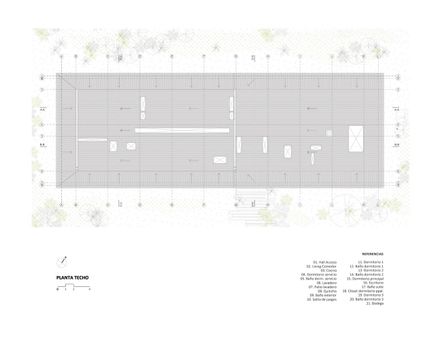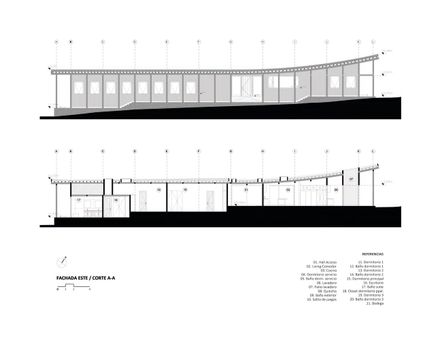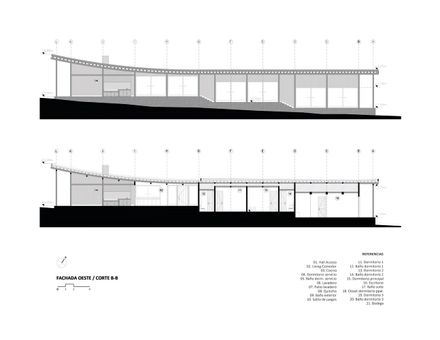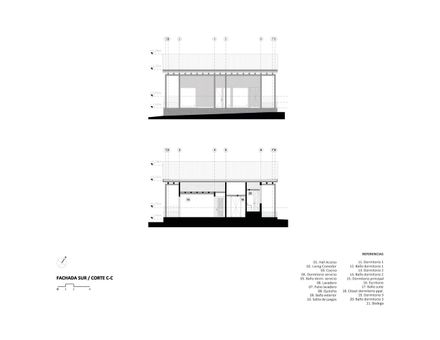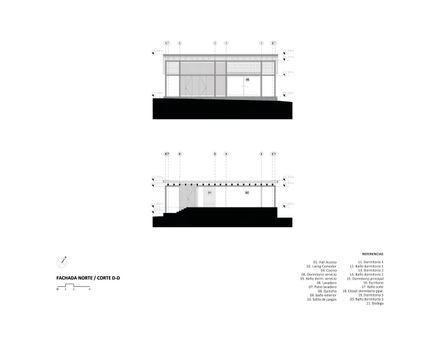ARCHITECTS
Ignacio Ferreira, Lote Studio
DECORATION
Teresita Gutiérrez/jacinta Ossa
ARCHITECT IN CHARGE
Juan Pablo Gutierrez, José Ignacio Ferreira
MANUFACTURERS
European Windows, MK, Madera laminada, Milesi, Topwood, WoodArch
G1 CONSTRUCTION COMPANY
Juan José Gutiérrez
PHOTOGRAPHS
Antonia Mardones Nally
AREA
570 m²
YEAR
2025
LOCATION
Los Vilos, Chile
CATEGORY
Houses
English description provided by the architects.
The project is located in the Punta Hueso sector on the Chilean coast, in the Coquimbo region.
The area is characterized by abundant endemic vegetation facing a coastline of high cliffs.
The project was conceived considering geographic components such as slope movements and the connection with the outside.
To this end, a curved roof was proposed that interacts with the slope of the hill, generating a new spatial quality.
Additionally, a proposal for peripheral corridors on three levels was developed to allow for a connection with the local flora.
It was decided to expose the main structure of the house as much as possible, creating a dense framework that highlights its movement.
It mainly consists of laminated wood beams resting on 6"x6" pillars where the main, secondary, and lateral beams are exposed, giving a dynamic texture and rhythm to its facades.
The project is developed in a single block, which has its two main facades oriented east-west.
The programmatic layout is based on two basic premises: on one hand, to open the views towards the west, prioritizing the landscape provided by the Pacific Ocean;
and on the other, a central circulation axis that structures and articulates the three main sectors of the house, which are developed across the three mentioned levels.
The first sector, the social sector, located at the highest point of the land, consists of the living-dining room, which is accessed through a small hall located on the east-facing facade.
The space is in direct relation to the kitchen through a large sliding door that allows for the regulation of the connection through its opening.
The dining room, in turn, is the space that articulates the connection between the interior of the house and the outdoor barbecue area, generating spatial and visual continuity.
It is a semi-open area designed for informal gatherings and family events outdoors.
The roof, as the main element, rises in interior height towards this outdoor space, inviting the concentration of all social activities of the house.
This sector also includes the service area, consisting of a bedroom with its respective bathroom, laundry room, and washing patio, connected to an area of the peripheral corridor, which facilitates circulation to the outside of the house without interfering with the tasks of the social area.
The second sector, the private sector, is developed at the mid-level of the project and on the south wing of the block, ensuring privacy and comfort where two secondary bedrooms and a guest bedroom are located, all with their respective bathrooms; and a playroom designed as a family entertainment area.
In the third and final sector, at the end of the journey through the main circulation axis, is the master bedroom, which includes a private study, en-suite bathroom, and walk-in closet, guaranteeing complete independence for the users.
This sector was projected at the lowest point of the land.
Additionally, a storage room for complementary storage is included, linked to the main access of the house, and an exterior bathroom, both spaces accessible from the peripheral corridor.

