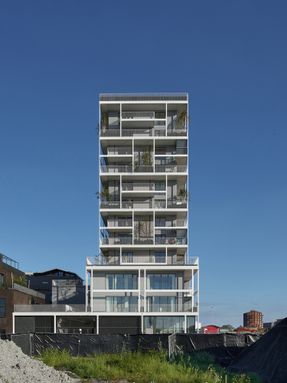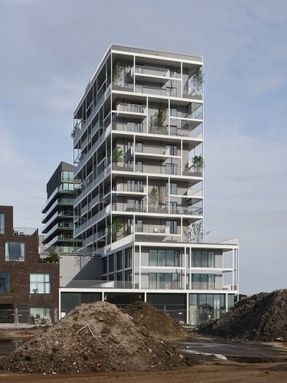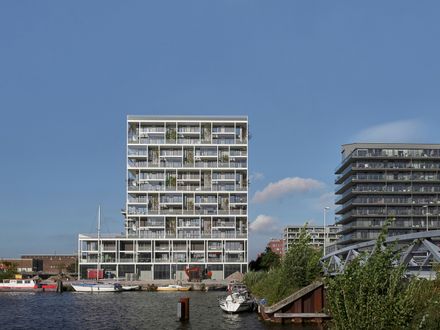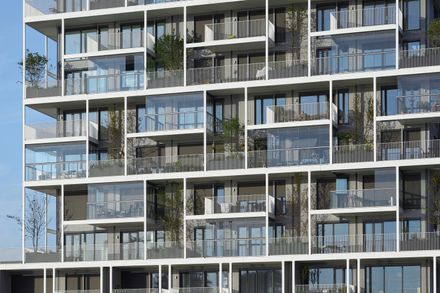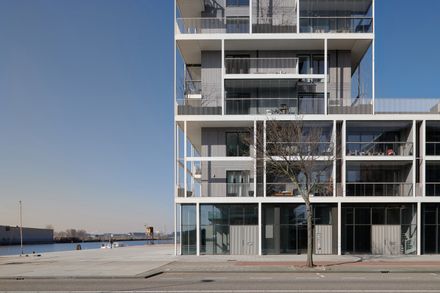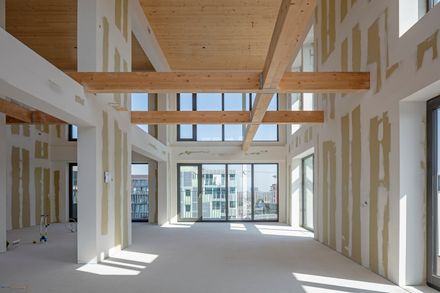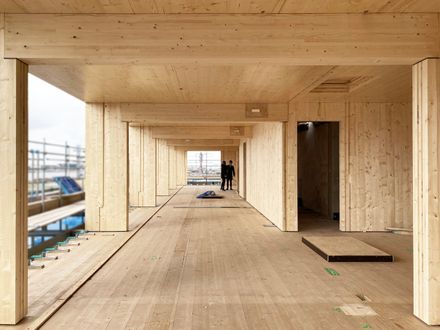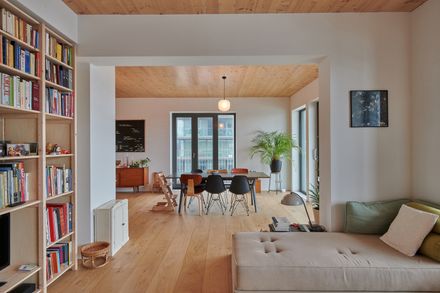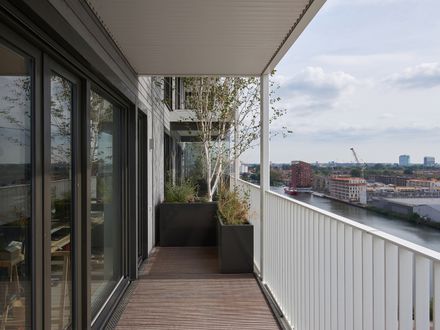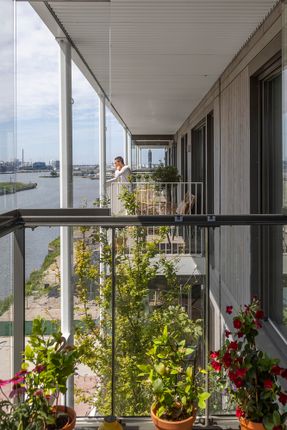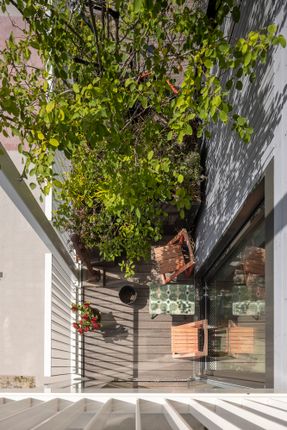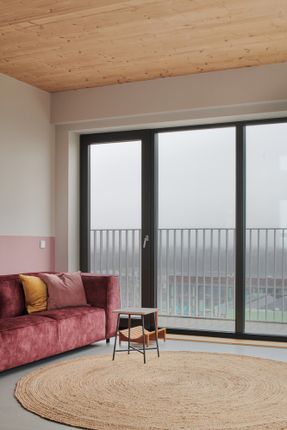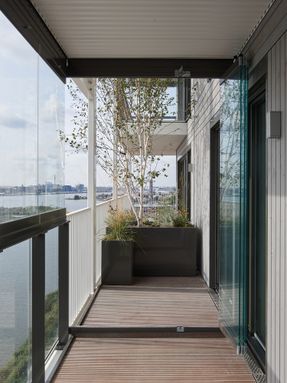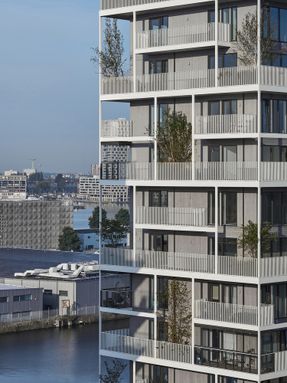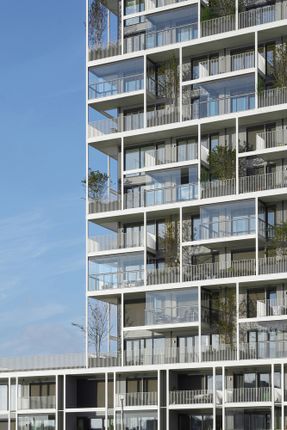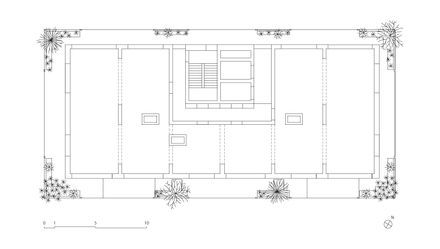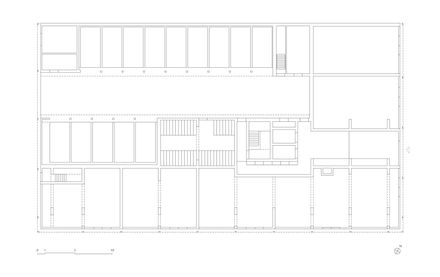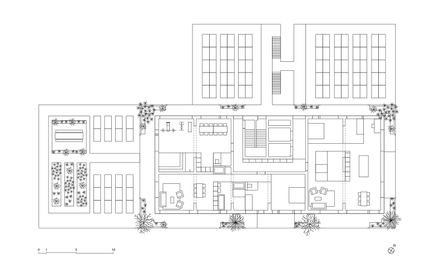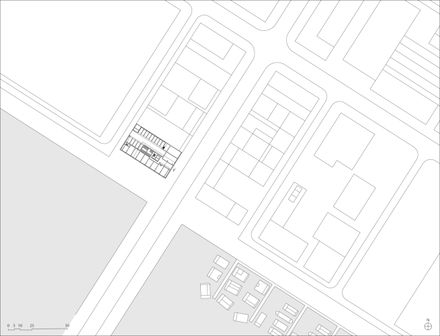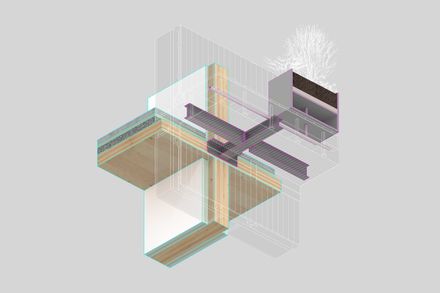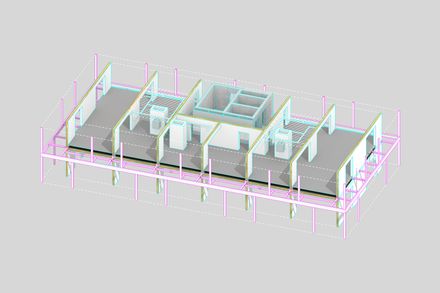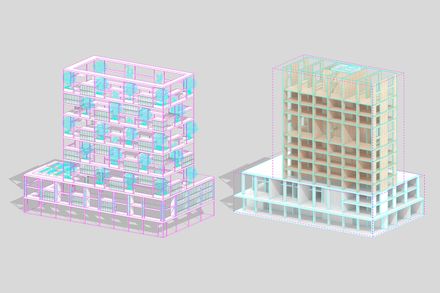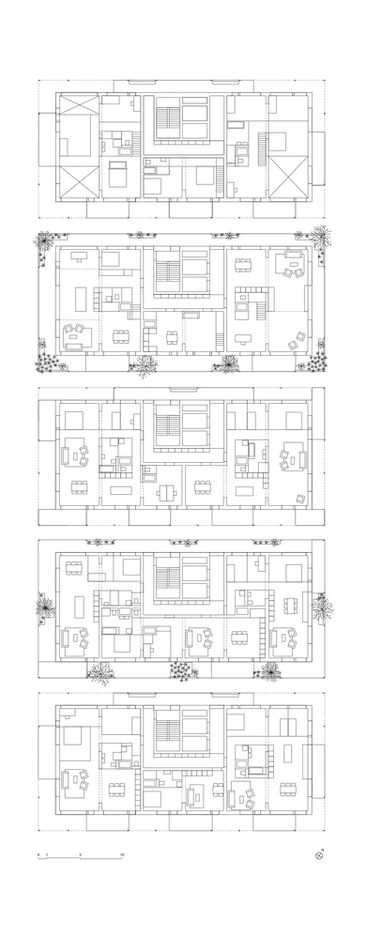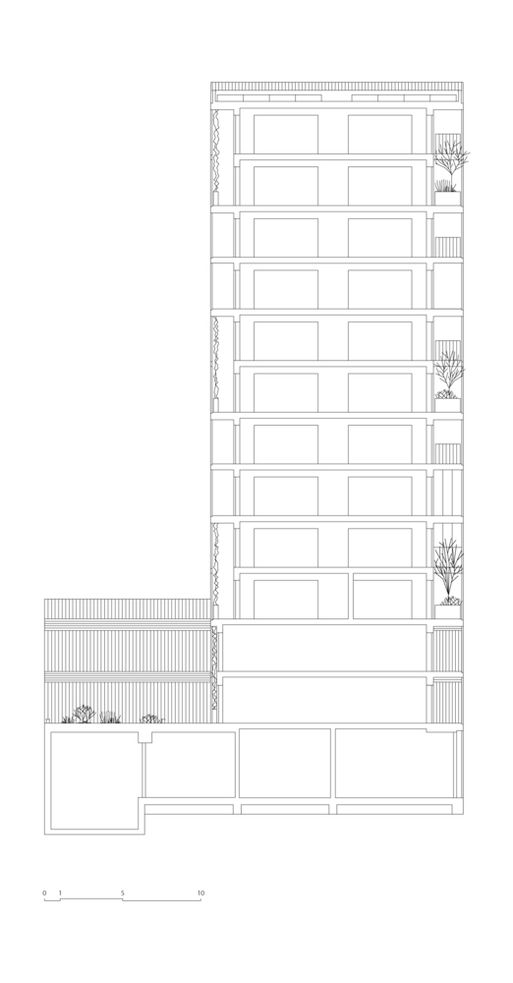Stories Residential Building
ARCHITECTS
Olaf Gipser Architects
DESIGN TEAM
Olaf Gipser Architects
GENERAL CONTRACTOR
Heutink Groep
LANDSCAPE ARCHITECTURE
Smartland
PHOTOGRAPHS
MWA Hart Nibbrig, Luuk Kramer, Heutink Groep BV
AREA
5500 m²
YEAR
2021
LOCATION
Amsterdam, The Netherlands
CATEGORY
Residential Architecture
In 2021, Olaf Gipser Architects, in collaboration with Self-build Cooperative BSH20A, contractor Heutink Groep, and Smartland landscape architecture, completed Stories in Amsterdam - a pioneering collective self-build project.
Built largely from early adopted cross-laminated timber (CLT) and PEFC certified wood, with a negative carbon balance and using 'Open Building' principles to assure longevity, the 45-meter-high green tower addresses the challenge of communal, high-density, sustainable, and healthy urban living.
Located in the exposed post-industrial former harbor area of Buiksloterham, Amsterdam-Noord, the building comprises, in its current configuration, 29 apartments including work-living units, a shared area with gym, sauna kitchen and an outdoor urban farming, 6 commercial premises, a shared area on the third floor (gym, sauna, and collective kitchen, connected to the outdoor urban farming), and a parking garage.
The 12-storey high tower is entirely constructed from cross-laminated timber (CLT), except for the plinth and core, which are built in conventional prefab concrete.
The load-bearing timber portals and large bay spans allow flexible partitioning of units from one to six per floor. Floor-to-ceiling heights vary, and some residences feature double-height interiors (lofts).
The design of Stories supports collective city life. A defining feature of the building is its deep white steel façade, which incorporates generous outdoor spaces in the form of private balconies and winter gardens.
These elements also serve as architectural sunshades, helping to cool the building naturally. Integrated into the façade are 57 double-height planting units, the largest of which accommodate a variety of trees, shrubs, grasses, and associated fauna, creating a vertical landscape.
These green niches act as privacy screens, support a healthy microclimate, enrich local urban biodiversity, and give the building a strong seasonal character. The façade is clad in hydro thermally modified spruce panels, treated for fire safety and weathered finish.
Nearly 1,000 m³ of timber outweighs the concrete and steel used in the building, resulting in a carbon balance of -300 tons of CO₂.
Recognized for this pioneering achievement, Stories has become a model for timber-hybrid housing in the Netherlands.
It played a central role in the signing of the 'Green Deal Timber Construction' by the Metropolitan Region Amsterdam, which set the goal of making 1 in 5 new homes timber-based by 2025.
Residents praise the building's healthy indoor climate, strong sense of community, and flexible unit typologies.
The green façade has matured over time, providing natural shading and cooling, while also creating habitats for local fauna.
Since its completion, Stories has received multiple accolades. "With Stories, Olaf Gipser Architects touches on many complex and urgent design and construction issues of our time, such as the use of sustainable construction materials, nature inclusivity within the construction industry, collectivity, and urban densification.
Stories shows how limits can be pushed within specific assignments without needing an overly exuberant visual language." – Professional jury, Dutch Design Awards 2022

