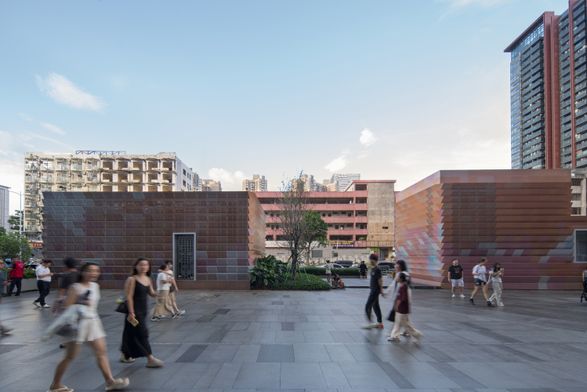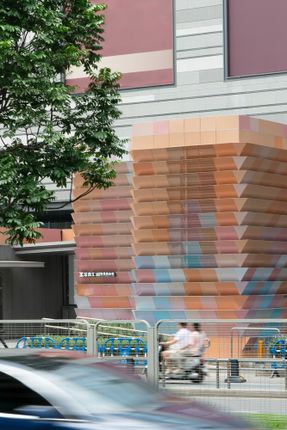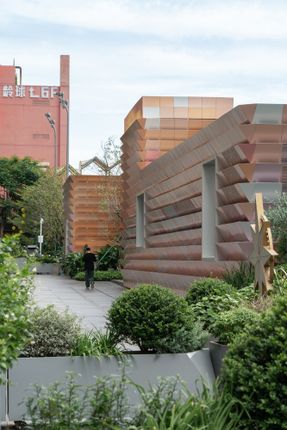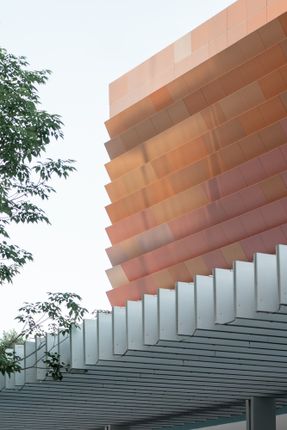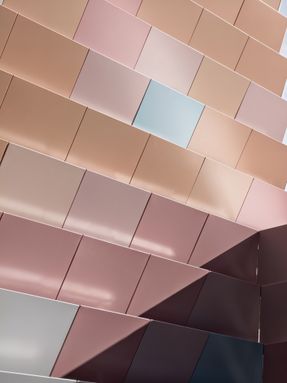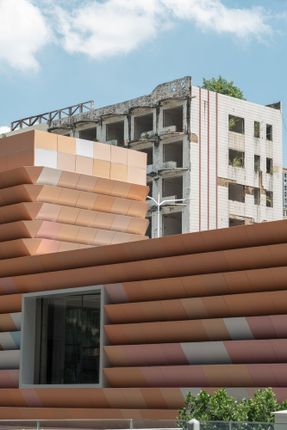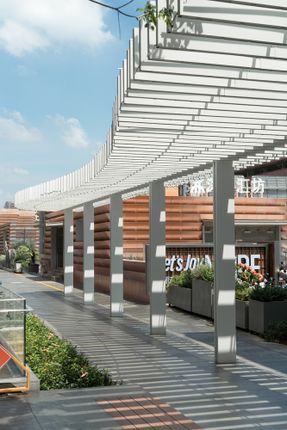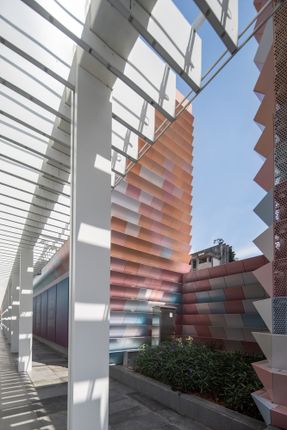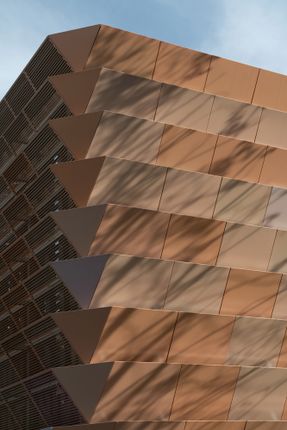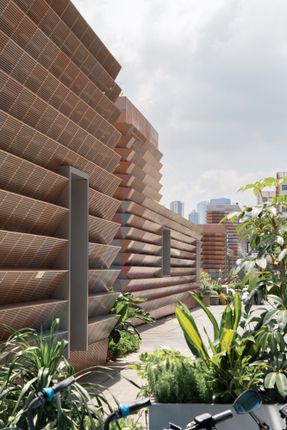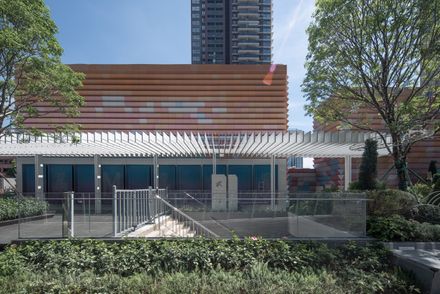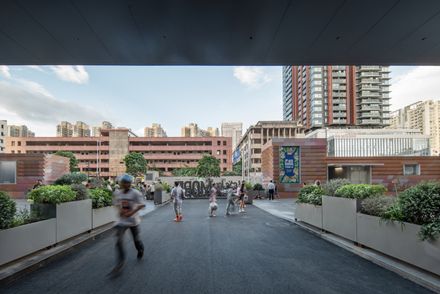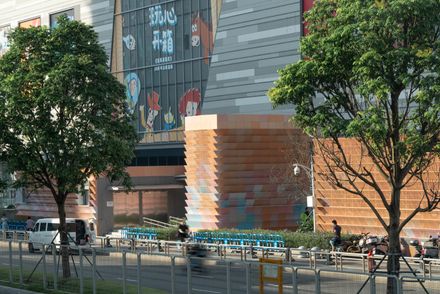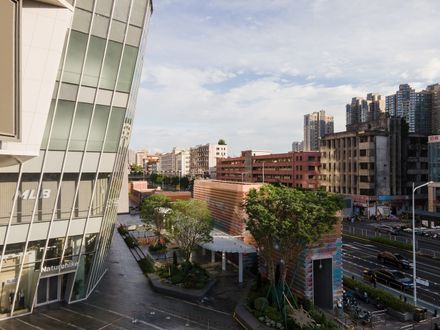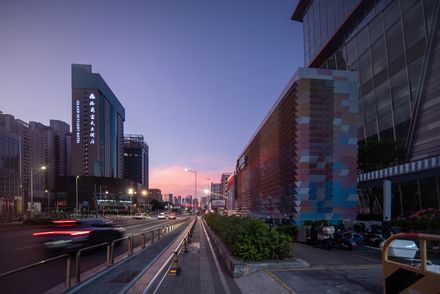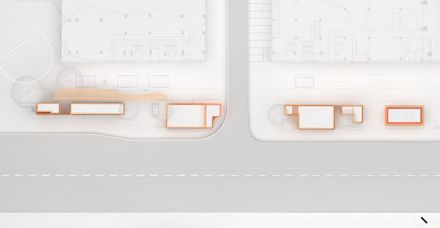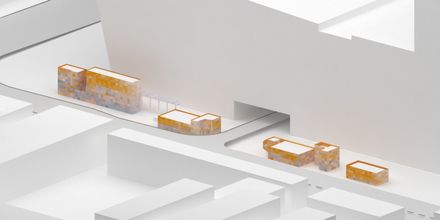
Metro Wind Pavilion
ARCHITECTS
Mur Mur Lab
DESIGN TEAM
Xia Murong, Li Zhi, Zeng Rui
STRUCTURAL DESIGN
Xu Hongsheng
CURTAIN WALL DESIGN
Shanghai Liyang Co., Ltd.-gao Yushan, Chen Xinyang
LIGHTING DESIGN
Ela-jiang Zhaolong,wang Chuang
PARTY A TEAM: DESIGN
Feng Xia, Xiao Genming, Wu Liangdan, Construction: Mao Qizhong
PHOTOGRAPHS
WDi
AREA
2400 m²
YEAR
2025
LOCATION
Shenzhen, China
CATEGORY
Infrastructure, Renovation
English description provided by the architects.
When we secured the contract for the renovation and revitalization of the Lingzhi Station Ventilation Pavilion on Shenzhen Metro Line 12 for the Shenzhen Joy City project, we began to contemplate more deeply about this infrastructure that had faced "repeated delays" throughout its protracted construction phase.
Shenzhen Joy City is situated in the old Bao'an District, Zone 25, a place rich with the memories of the area's long-time residents. We often observe that human memory can be unreliable.
It is only through the interaction of an individual with the tangible systems of their environment that the emotions, experiences, and sensations that arise become anchored in the fabric of daily life. Urban renewal, at its heart, is about weaving a collective everyday existence.
Through ongoing discussions, we came to understand that this ambitious and somewhat idealistic "grand" vision was overly radical. We recognized that within an already established system, our role was "to glean a few insights from it or to restore a certain equilibrium."
There was no place for drastic demolition or sweeping changes; "it is, by nature, an ongoing process."
Consequently, the conversation about the renovation and revitalization of the ventilation pavilion shifted back to the question of the public presence it should embody as an urban infrastructure.
The metro ventilation pavilion is quite tall, with its apex akin to a three-story building. Due to functional imperatives, they are almost entirely enclosed, standing in front of the bustling commercial street like a series of silent voids left in the cityscape.
We considered: voids are ideal for drawing. The revised renovation strategy is not radical: we streamlined the existing mass of the ventilation pavilion and integrated them as much as possible.
Then, using an illustration by Murong as the primary color reference, we crafted a series of abstract colored aluminum panel facades.
Finally, we introduced a grille corridor between the multiple groups of ventilation pavilions, linking them together.
This design does not originate from the fundamental architectural concerns of "space, structure, and behavioral activities," but rather employs a colored painting as a direct "symbolic" approach.
While somewhat daring, in the eclectic existing environment of the old town, the introduction of this "minimalist symbol" will infuse the site with significant immediate visual impact.
During our deliberations, the color composition of the aluminum panels was a key area of focus.
We began by simulating the effects of different color blocks and combinations on the computer; then we examined the construction techniques for the unit aluminum panels.
In the prototyping stage, we calibrated the colors by comparing 1:1 color paper prints with physical samples. The completed facade evokes the image of a sunset glow.
A defining feature of urban renewal is its typically lengthy cycle. When we dissolve and dissipate certain elements into a longer time frame, they will participate more extensively in urban public activities, bringing surprises into people's daily lives.


