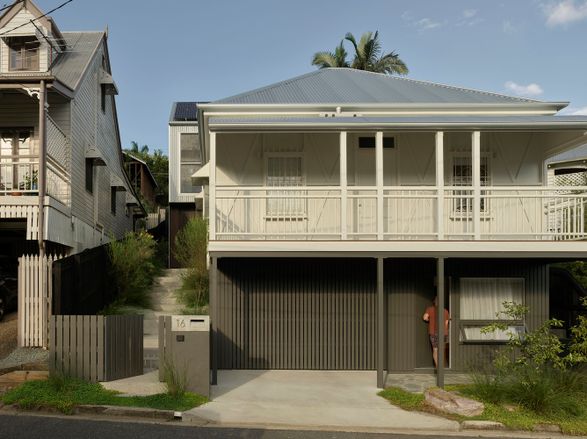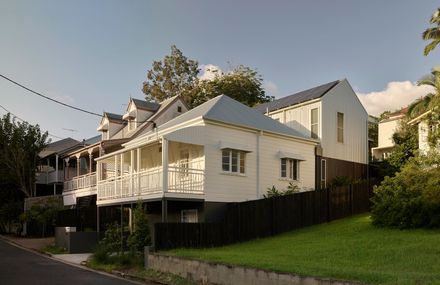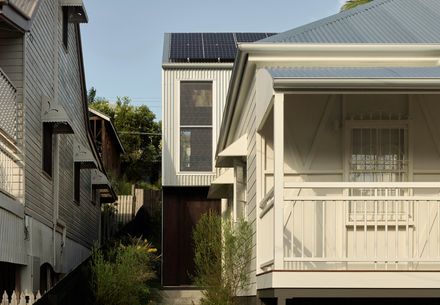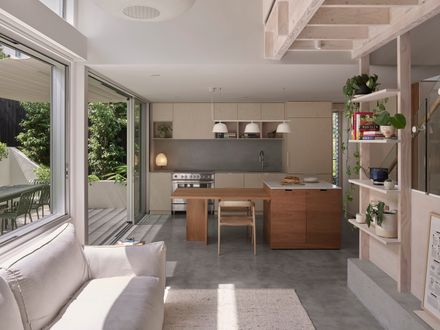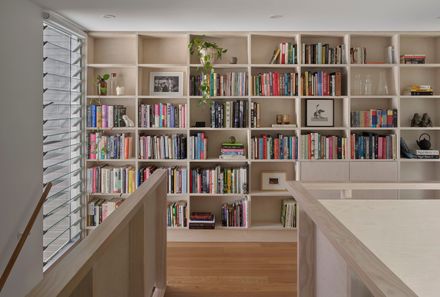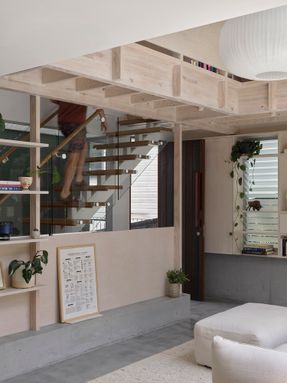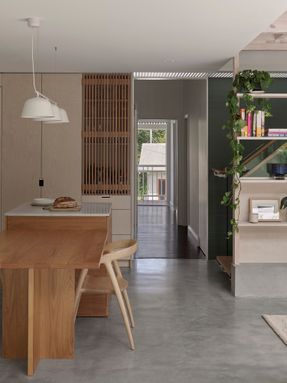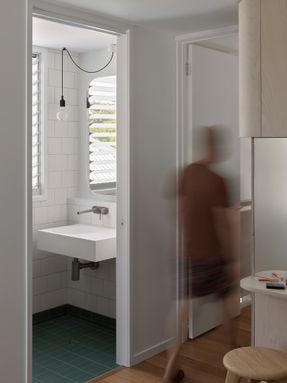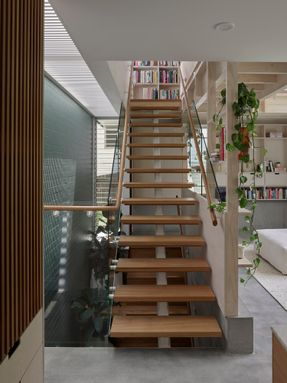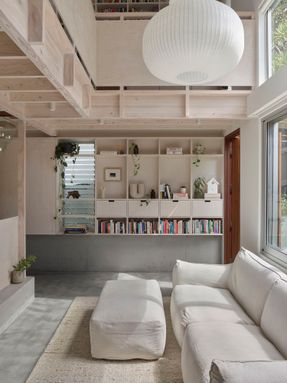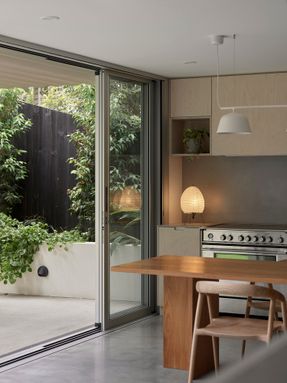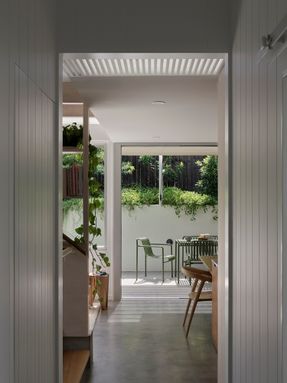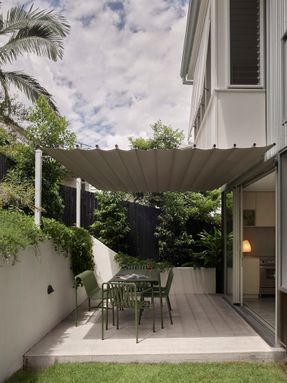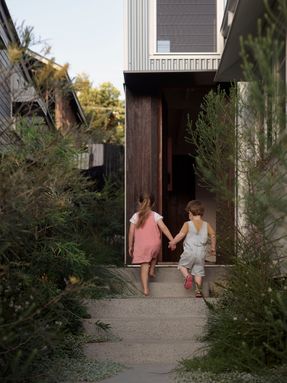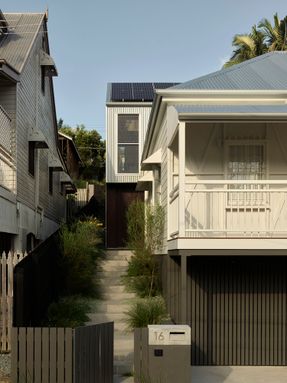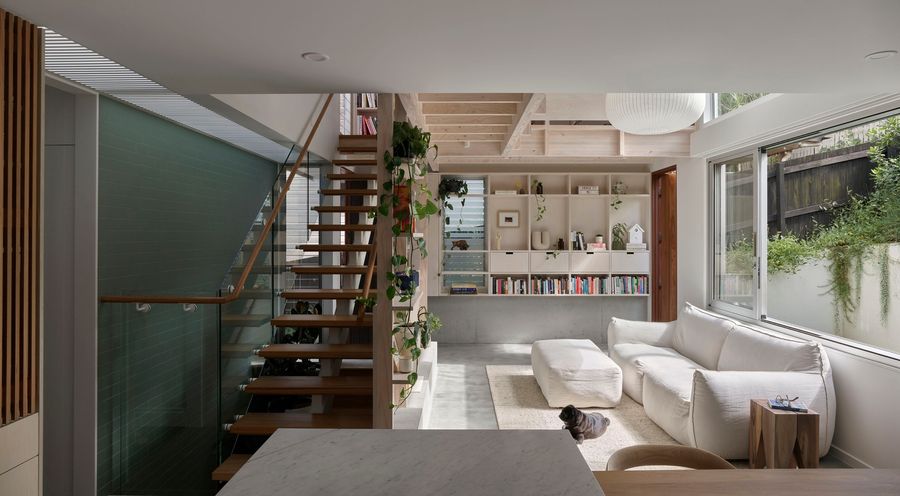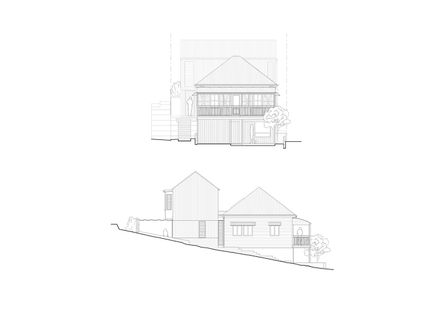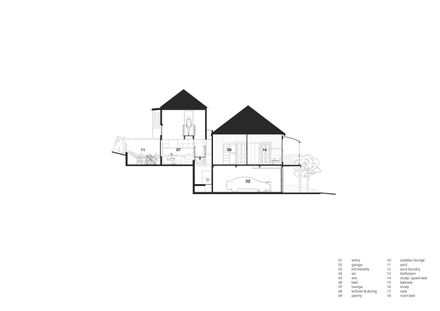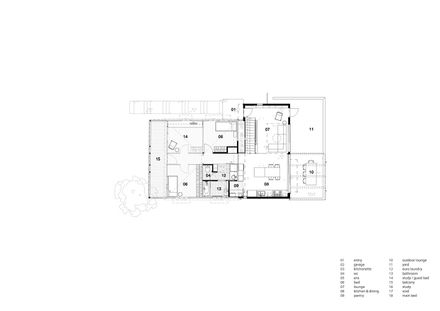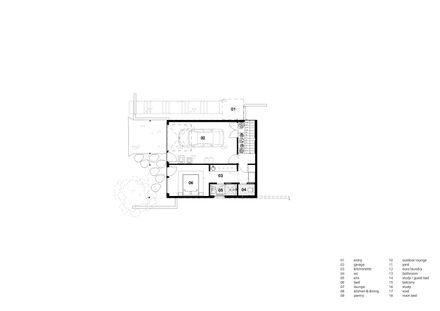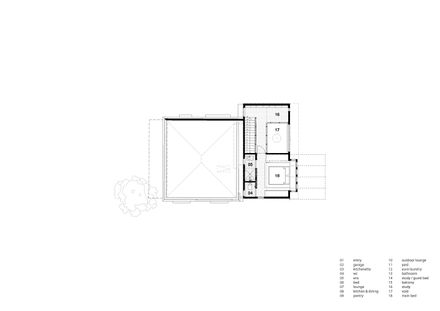Tighty Whitey House
ARCHITECTS
Maytree Studios
LEAD ARCHITECT
Rebecca Caldwell, Andy Keeffe
ENGINEERING & CONSULTING > CIVIL
Milanovic Neale Consulting Engineers
GENERAL CONTRACTOR
Petro Builders
ENGINEERING & CONSULTING > STRUCTURAL
Optimum Structures Pty Ltd, Structural Engineer
DESIGN TEAM
Rebecca Caldwell, Andy Keeffe, Alisha Bouris
MANUFACTURERS
Fisher & Paykel, Armadillo and Co, Artedomus , Blum, Franca Stone, Polytec
LANDSCAPE ARCHITECTURE
Greencare
PHOTOGRAPHS
Toby Scott
AREA
200 m²
YEAR
2024
LOCATION
Brisbane, Australia
CATEGORY
Houses
On a steep, compact site in inner-city Brisbane, Tighty Whitey House redefines what's possible within a small urban footprint.
Designed by Maytree Studios, the project challenges conventional ideas about scale, privacy, and density—proving that clever design and restraint can create generosity in the most modest conditions.
Rather than demolish the modest post-war workers' cottage, the architects restored the original timber structure, celebrating its heritage character while giving it a new purpose.
A kerbside garden and low fence re-establish a friendly dialogue with the neighbourhood, encouraging connection rather than seclusion.
A discreet side entry allows the cottage to serve as a private retreat for the family's three children, while visitors are guided along a lush garden path to the home's social heart at the rear.
The new addition unfolds vertically rather than outward, favouring volume over excess. A dramatic triple-height stair acts as both a light well and a connective spine, pulling daylight deep into the home and visually linking each level.
The reconfigured cottage accommodates bedrooms and a discreet secondary dwelling beneath, while the contemporary rear addition houses the kitchen and living spaces, capped by a lofted parents' retreat.
Custom joinery and careful spatial layering ensure every space feels both generous and purposeful.
A northeast-facing courtyard extends living outdoors, framed by green boundaries that soften the urban edge and offer privacy and shade.
Passive design principles—orientation, cross ventilation, and shading—make the home environmentally responsive without technological complexity.
Material honesty defines the project. The new form's crisp white steel cladding and singular gable roof provide a striking contrast to the delicate weatherboard cottage.
Inside, timber, steel, and limewash finishes bring texture, tactility, and warmth, celebrating imperfection and allowing the home to patina with time.
At its core, Tighty Whitey House is human-centred and community-minded. Every decision reflects how the family lives—spaces for gathering, retreating, and daily rituals that connect them to each other and to the street beyond.
The result demonstrates that densification can be elegant, sustainability can be simple, and modest homes can hold immense beauty.

