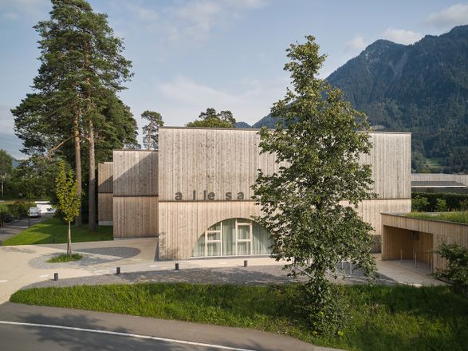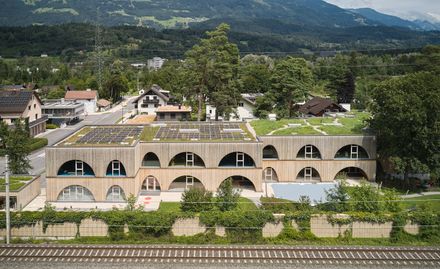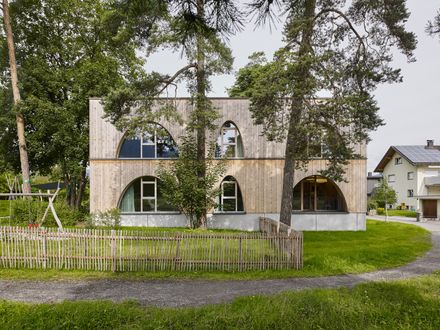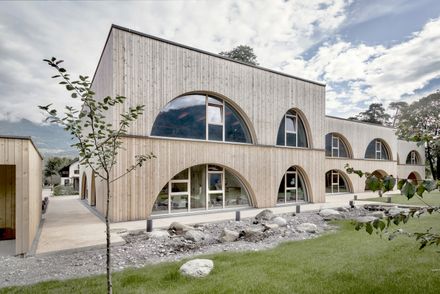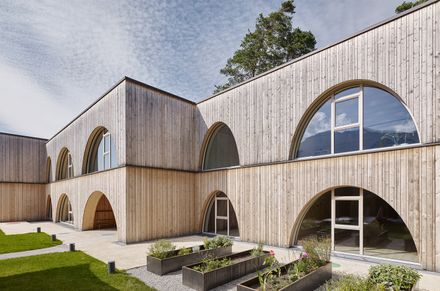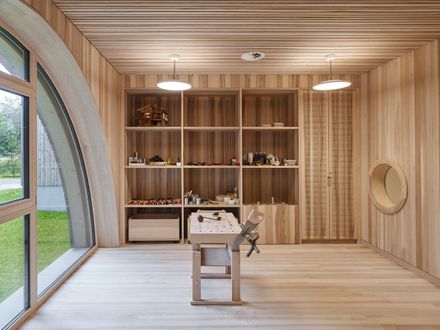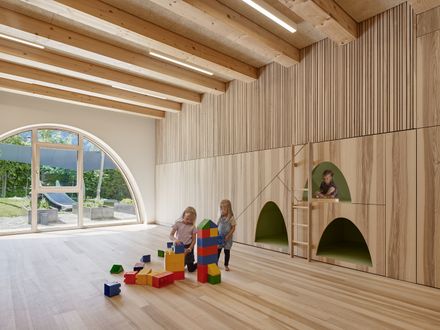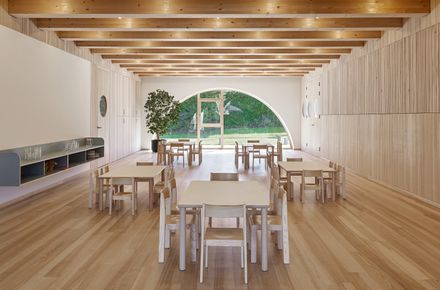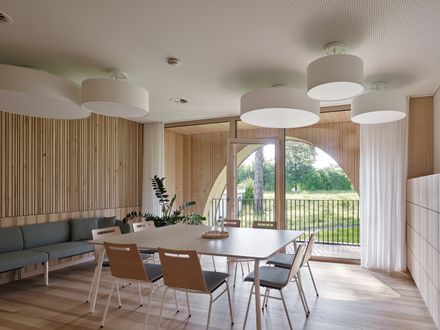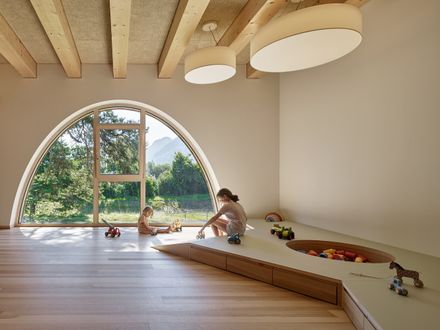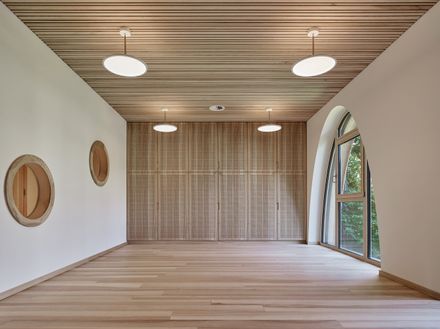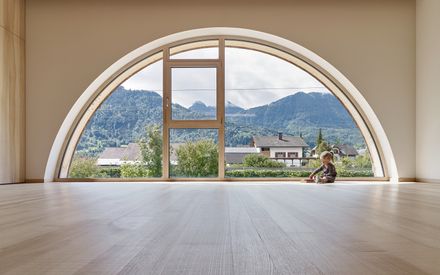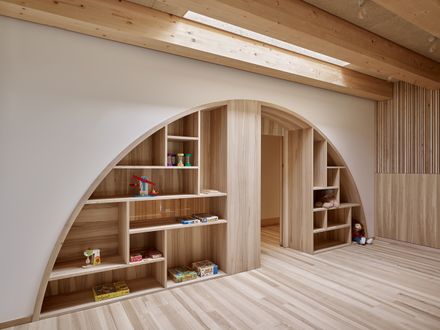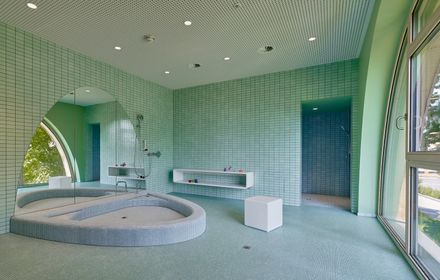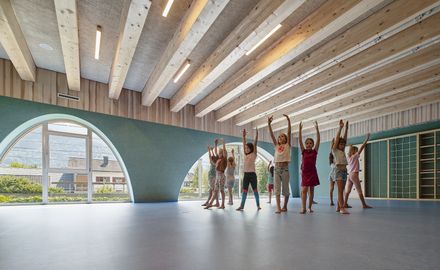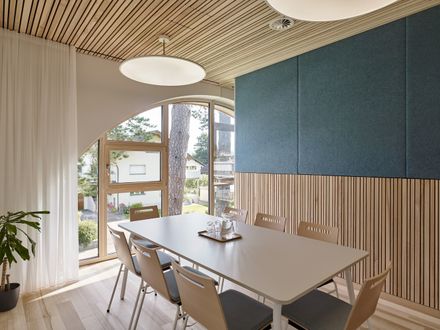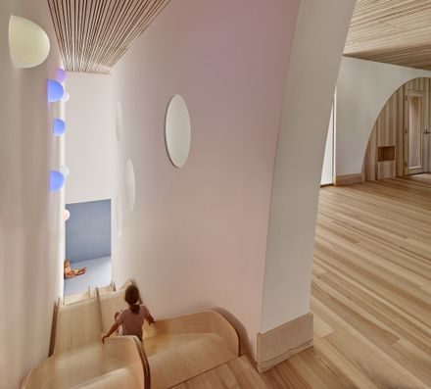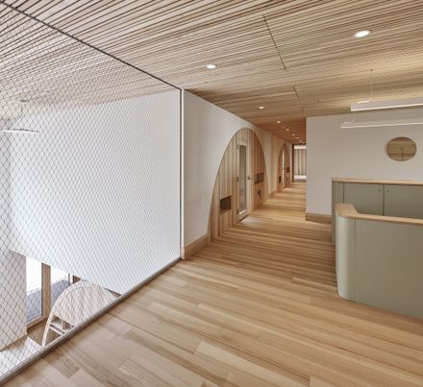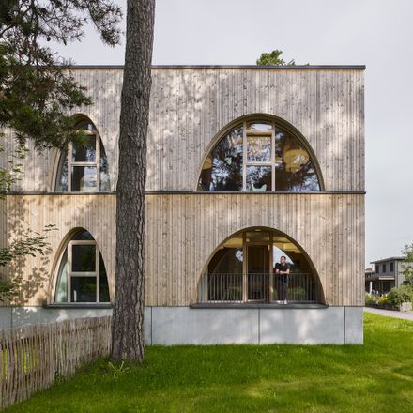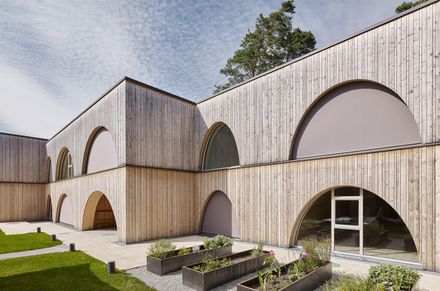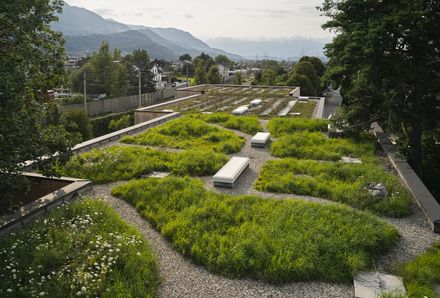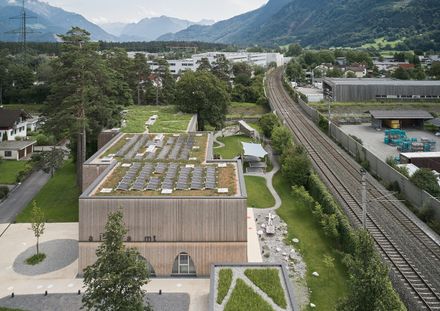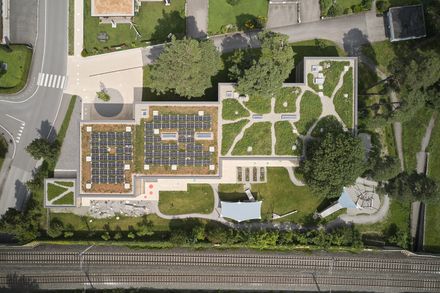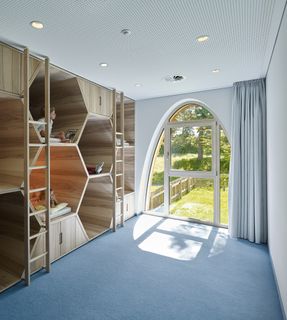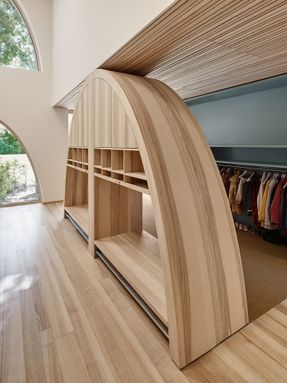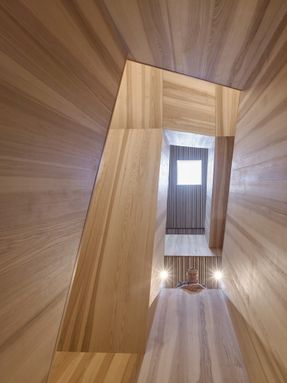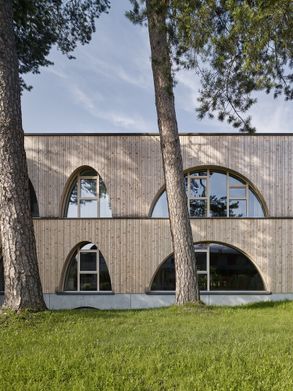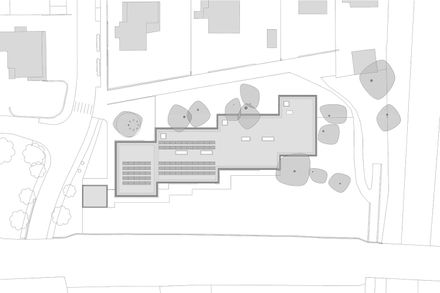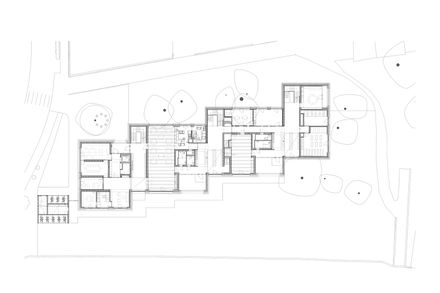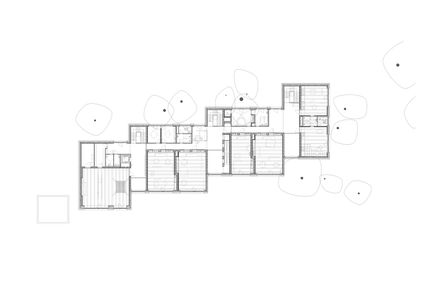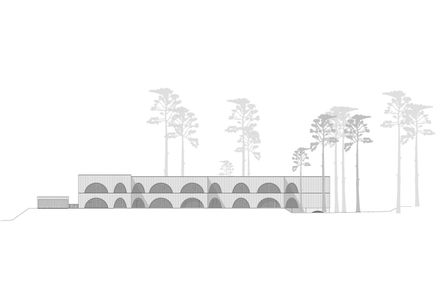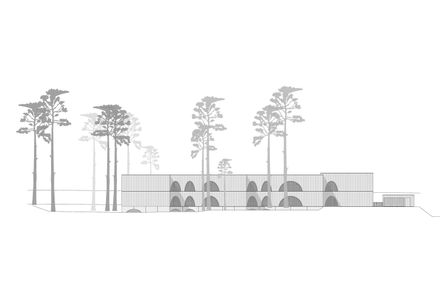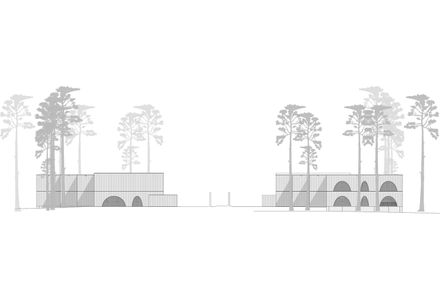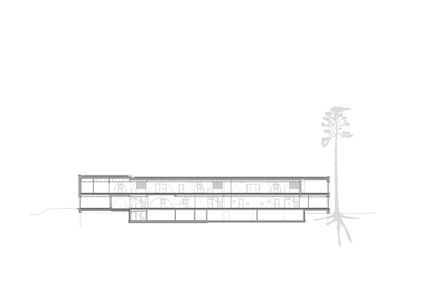Allesamt Familycenter
ARCHITECTS
Christian Schmoelz Architekt
OFFICE LEAD ARCHITECTS
Christian Schmölz
ENGINEERING & CONSULTING > STRUCTURAL
Brugger Ingenieure
ENGINEERING & CONSULTING > MECHANICAL
Technisches Büro Herbert Roth
ENGINEERING & CONSULTING > ENVIRONMENTAL SUSTAINABILITY
Spektrum
ENGINEERING & CONSULTING > ELECTRICAL
Ek-plan
ENGINEERING & CONSULTING > OTHER
Atelier Andrea Gassner
LEAD TEAM
Rüya Aydede-francesko, Andreas Stickel
DESIGN TEAM
Desiree Kobald, Tapiwa Mirirai Manase-rusch
MANUFACTURERS
EGGER, Geberit, Laufen, dormakaba, Forbo Flooring Systems, Grohe, HEWI, Kludi, Arwa, Flos, Franke, Funder Max, Hansa, Hawa, Jakob Rope, KWC, Kemmlit, Keuco, Knauf, Kone, +3
PHOTOGRAPHS
Marc Lins, Cornelia Hefel
AREA
2492 M²
YEAR
2024
LOCATION
Nenzing, Austria
CATEGORY
Educational Architecture, Day Care
As everywhere else, demand for childcare and, beyond that, advice and support for families is growing in Nenzing.
Close to the town centre, the market town has now combined these two functions in one building: the 'Allesamt' family centre with childcare, a nursery, and a spacious advice area for parents and families.
Anyone travelling by train in Walgau will certainly have seen the new building as they pass by.
The striking wooden building designed by Christian Schmoelz Architekt is located just before or shortly after Nenzing railway station, directly on the railway line.
In addition to the spruce wood façade, which has not yet been greyed, the arched windows and the distinct recesses in the façade immediately catch the eye.
The elongated structure is visually divided into four smaller volumes. There are two good reasons for this design idea.
On the one hand, it allows the large structure to blend in better with its surroundings, which are otherwise dominated by single-family homes.
On the other hand, it allows the old trees (maples and pines) on the property, especially to the north and east of the building, to be incorporated into the design.
This makes it clear that the design of the outdoor space and surroundings is also an important part of the design concept.
The route for the children is marked out with new light-colored paving and dotted floor markings set at decreasing intervals, extending well beyond the property boundary.
The dots and paving lead past the bicycle parking spaces to the playground. From here, the children enter their respective houses via three entrances and three cloakrooms.
Then they go upstairs via a staircase. Unusually, the children's play and recreation area is located on the first floor. It is very important that children also learn to climb stairs.
With a little support from fall protection measures and, above all, carers who perceive the multi-storey structure as a spatial and educational asset, it is difficult to justify a single-storey nursery building – and the increased floor space this would require.
With this decision, almost all themed rooms are located on one level and interact ideally with the educational concept: the children are not assigned to a fixed group, but can move freely on their level.
The idea of naming the rooms after the community's parcels (e.g., Gusto for Gurtis, Heia for Heimat, Bewegung for Beschling) is also reflected in the signage. The other ancillary and additional rooms are located on the ground floor.
To the west, with its own access from the forecourt, is the counselling centre run by Connexia (social service provider) and the municipality.Connected to this is the staff entrance area, dining and cooking (Gusto), toilets, workshop, and at the eastern end, a staff lounge and sleeping area (Heia) for the youngest children.
The structure is a timber frame construction on a reinforced concrete basement. The windows and façade cladding are made of spruce, while ash wood dominates the interior: on the floor, in the panelling, and in the built-in furniture.
Finally, it is worth mentioning the impressive 936 points (out of a possible 1000) in the Municipal Building Certificate (KGA) and the exemplary cooperation between the representatives of the client, the users, and the architects.
Functional, spatial, and design decisions were always made in close consultation. Text: Clemens Quirin/VAI

