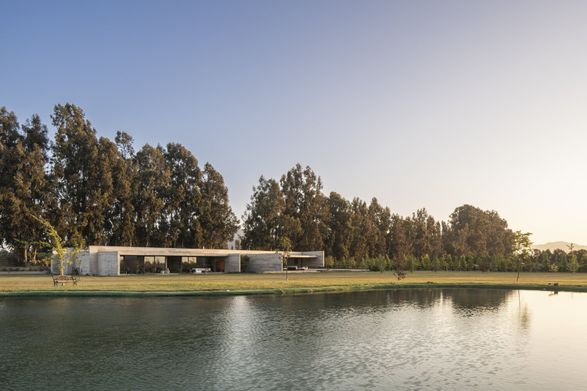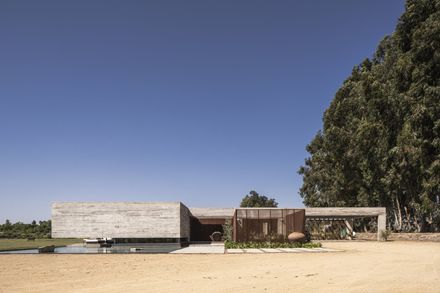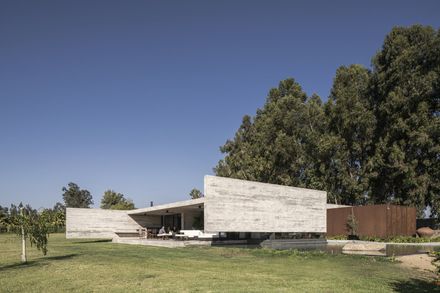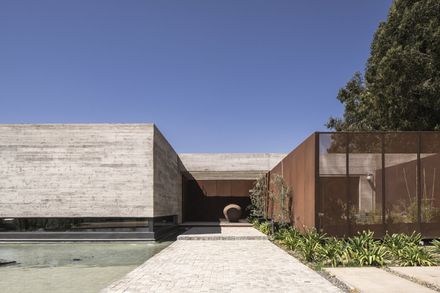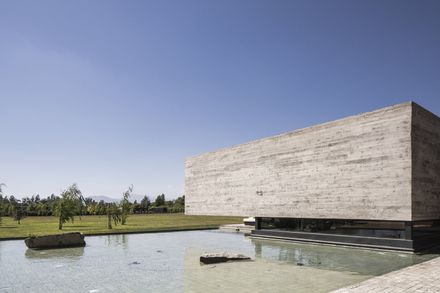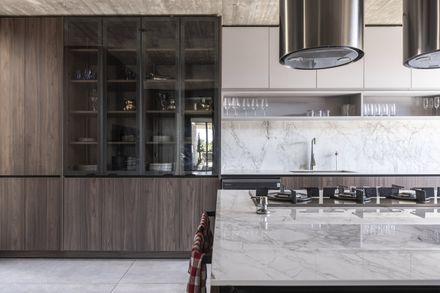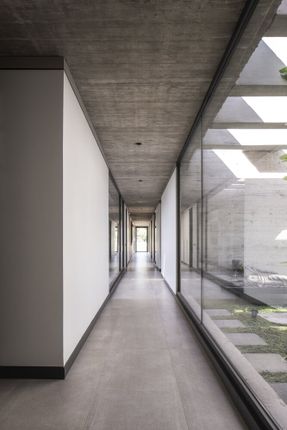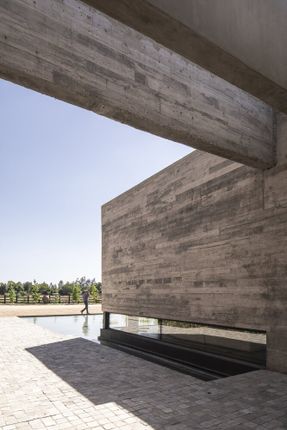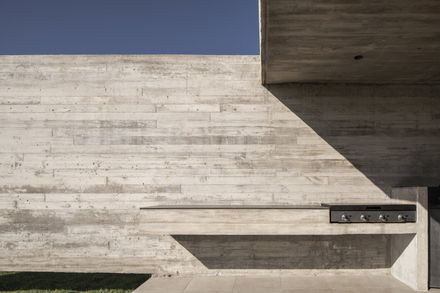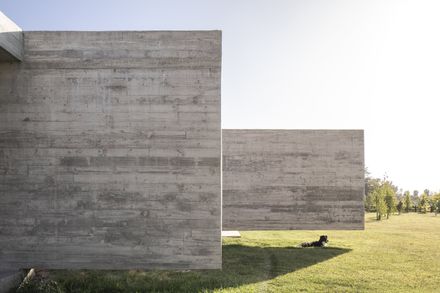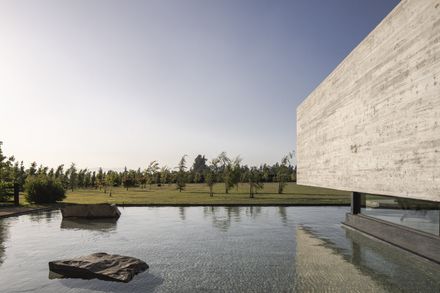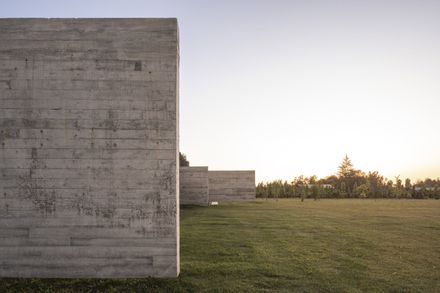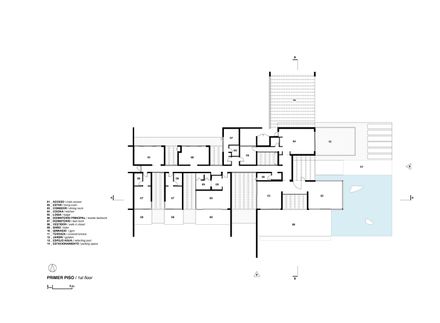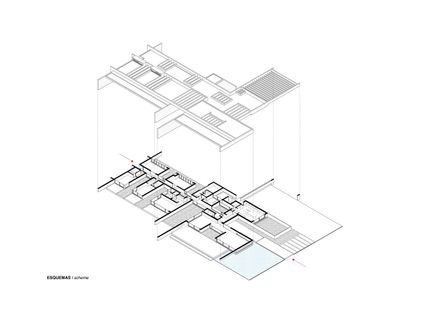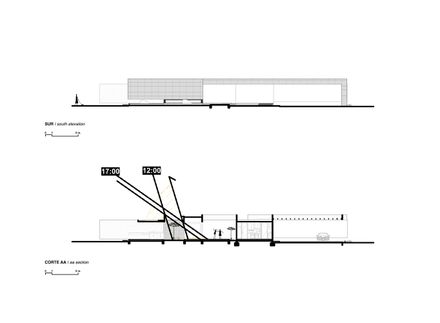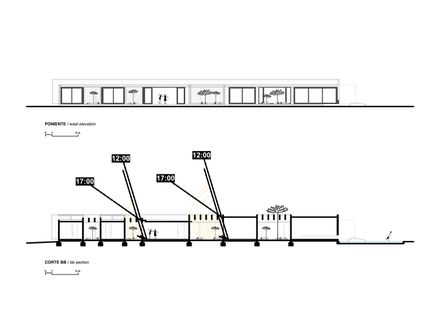ARCHITECTS
Nicolas Vicente
LEAD ARCHITECT
Nicolas Vicente
DESIGN TEAM
Agostina Gianello
TECHNICAL TEAM
Alberto Novoa
ENGINEERING & CONSULTING > CIVIL
Gravis
MANUFACTURERS
Bontempo, European Windows, MK, Porcelanosa Grupo
GENERAL CONTRACTOR
Dbc
PHOTOGRAPHER
Nicolas Saieh
AREA
650 m²
YEAR
2024
LOCATION
Calera de Tango, Chile
CATEGORY
Houses
La Primavera House is located in the rural area of Calera de Tango, in Chile's Metropolitan Region. Set on a 20,000 m² flat site, the project consists of a single-level family residence with a built area of 650 m².
Constructed entirely in exposed reinforced concrete, the house features exterior walls that appear to float over the surrounding vegetation or the reflecting pool that accompanies the entrance.
These elements are both expressive and functional—serving to shield the home from prevailing winds and create visual screens between interior spaces.
The board-formed concrete texture adds depth to the geometry while reinforcing an aesthetic of material honesty and long-lasting simplicity.
The house is organized along a longitudinal axis that structures the program and generates a sequence of walled patios.
These interstitial spaces introduce natural light, enable cross ventilation, and establish constant visual connections to the garden, enriching the spatial experience as one moves through the house.
With a restrained palette of finishes and continuous flooring throughout, the architecture fosters a strong connection with its surroundings.
Large sliding glass panels, interior courtyards, and terraces emphasize spatial fluidity, blurring the boundaries between inside and outside.
The fragmentation of the volume—along with the integration of vegetation between built elements—makes the house permeable and delicately embedded within the landscape, occupying the site with subtlety and depth.
La Primavera House is adaptable, context-sensitive, and capable of generating continuous and immersive spatial experiences.
The concept embraces fluidity as a core design principle, where the boundaries between architecture and nature, between function and emotion, dissolve to create a free, honest, and harmonious space.
More than a built object, the house is conceived as a framework for inhabiting the landscape—an invitation to contemplation and conscious living.

