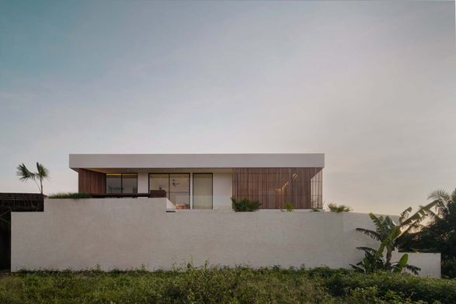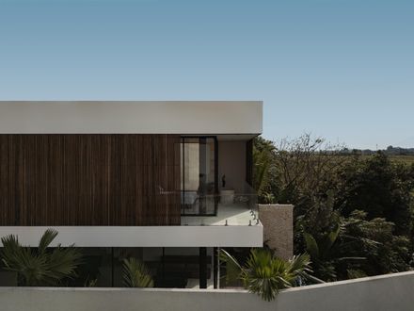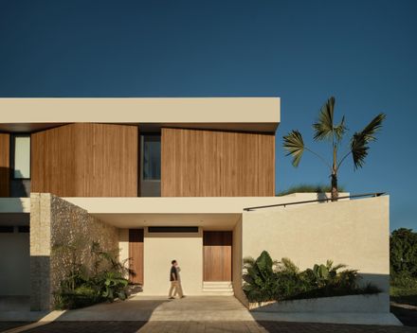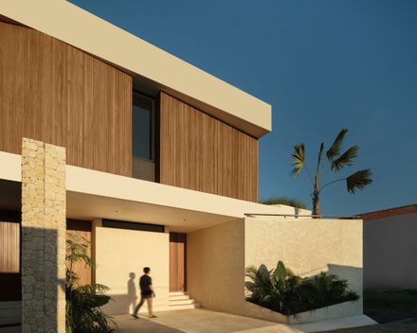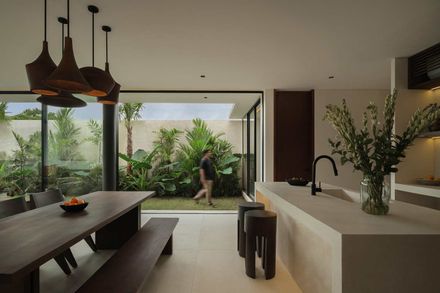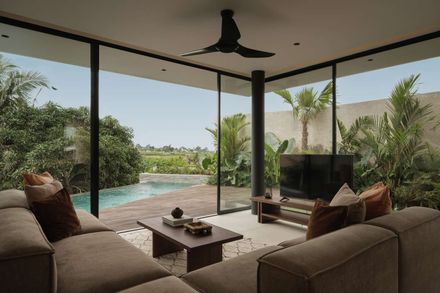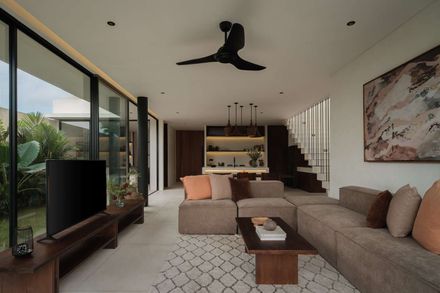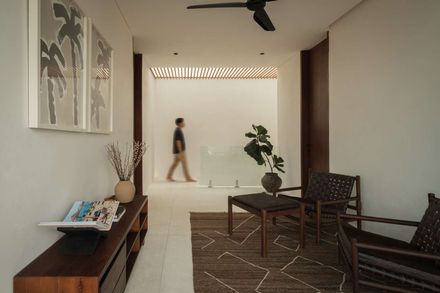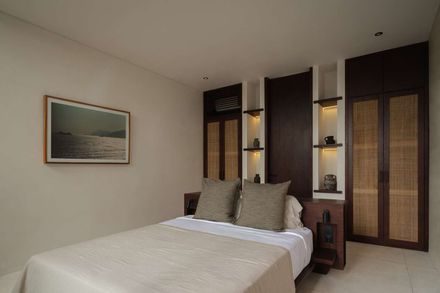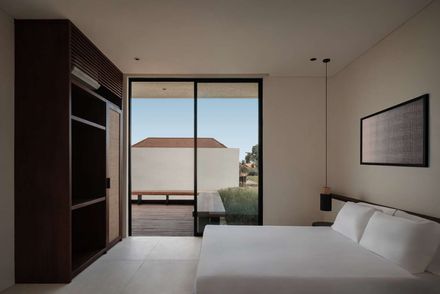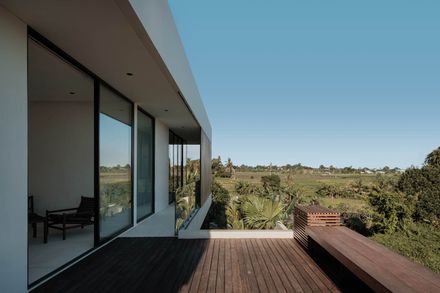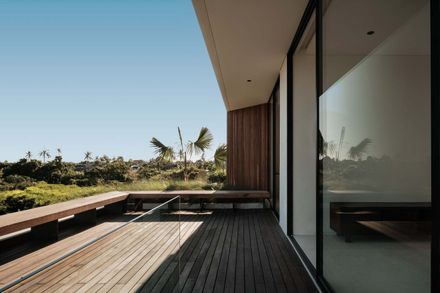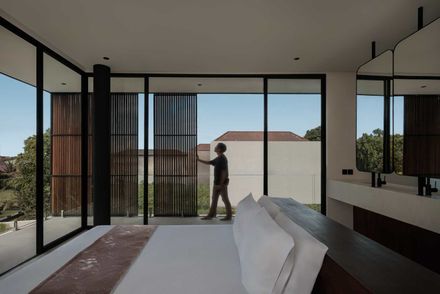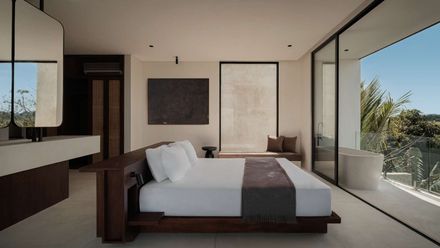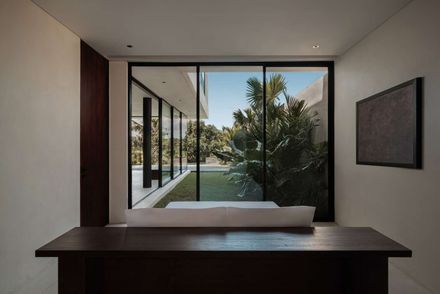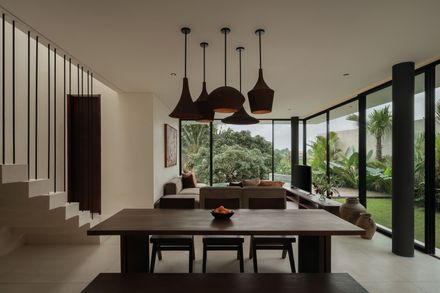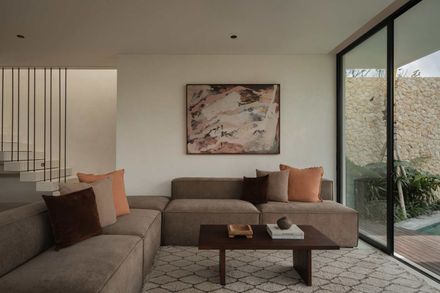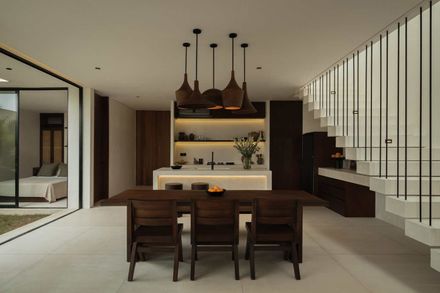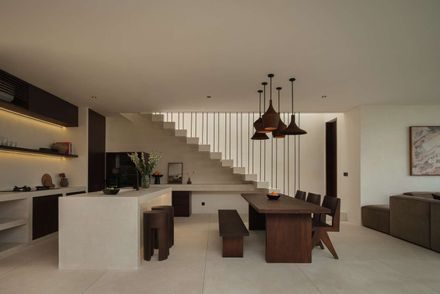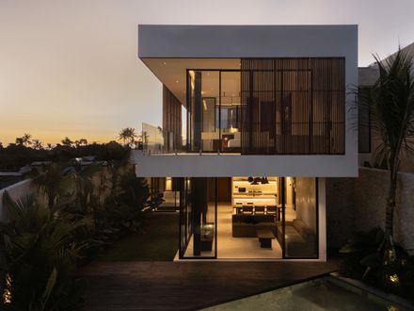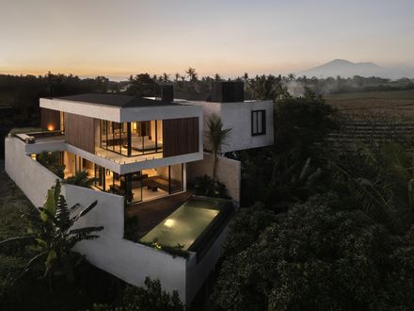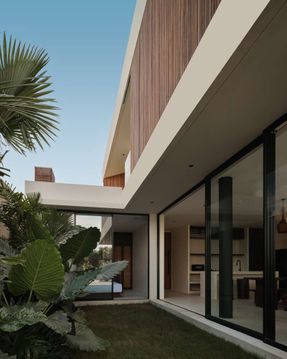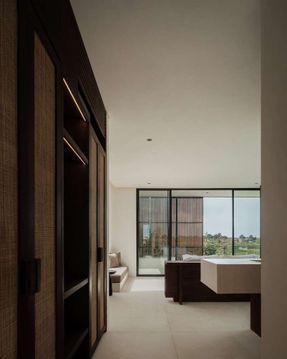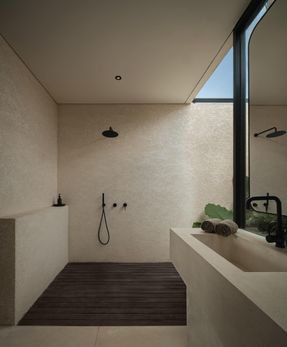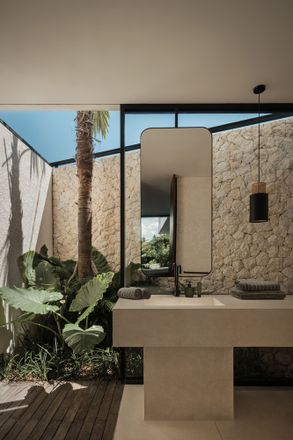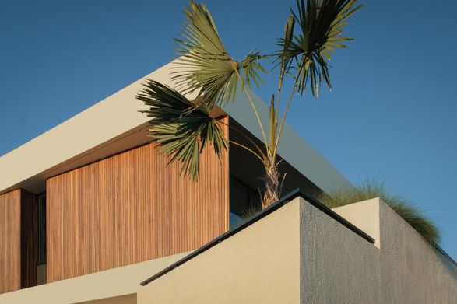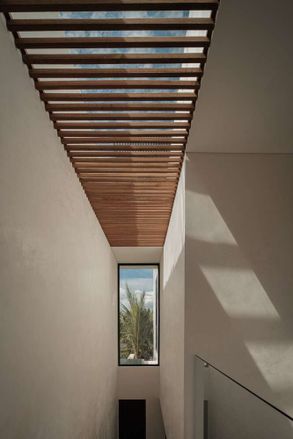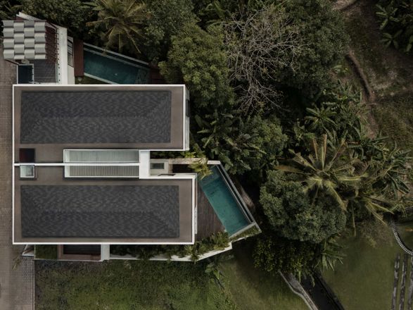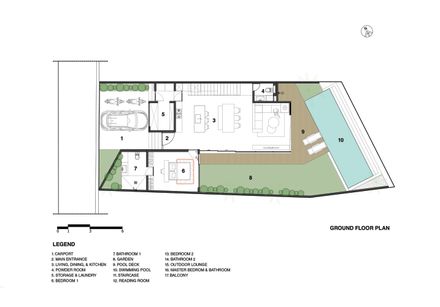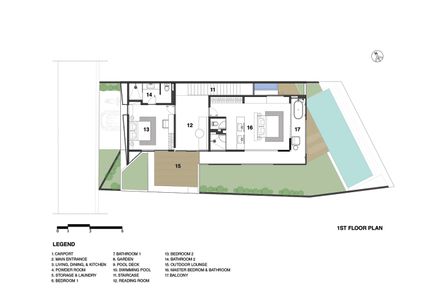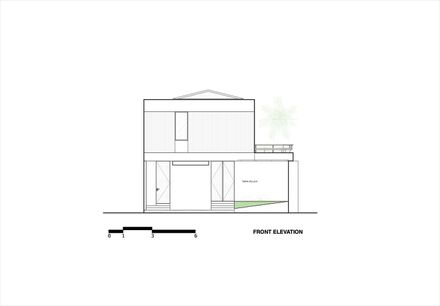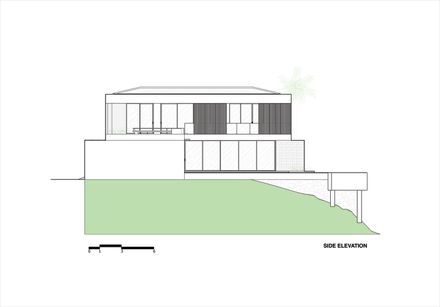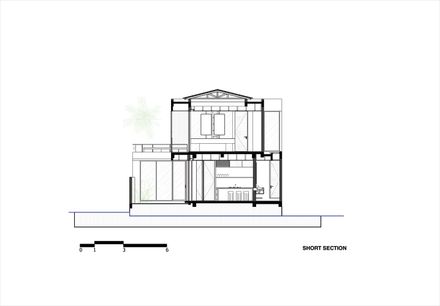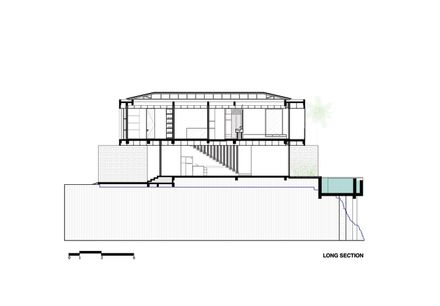
Tapa Villa
ARCHITECTS
Studio Tanama
LEAD ARCHITECTS
Ryan B. Saputra
DESIGN TEAM
Winata
LEAD TEAM
Alfariz Septian
TECHNICAL TEAM
Utari
PHOTOGRAPHER
Thomas Irsyad
AREA
260 m²
YEAR
2025
LOCATION
Kediri, Indonesia
CATEGORY
Houses
Hidden in the quiet village of Beraban, Tabanan, Tapa Villa 2 invites you into a space where time slows, and nature speaks.
Surrounded by endless rice fields and the calming sound of a nearby river, this villa isn't just a place to stay—it's a feeling.
A Modern Tropical design language shapes the architecture, merging Bali's earthy elegance with the free-spirited charm of Tulum.
Large openings dissolve the boundary between inside and out, letting the breeze, light, and landscape flow freely. But what makes Tapa Villa truly special is its soul.
Rooted in the wabi sabi philosophy, every corner of the villa embraces imperfection—raw textures, weathered finishes, and honest materials that tell their own stories.
This is more than design—it's a sanctuary of simplicity, a blend of nature and nurture, and a tribute to tropical living that feels both grounded and free.


