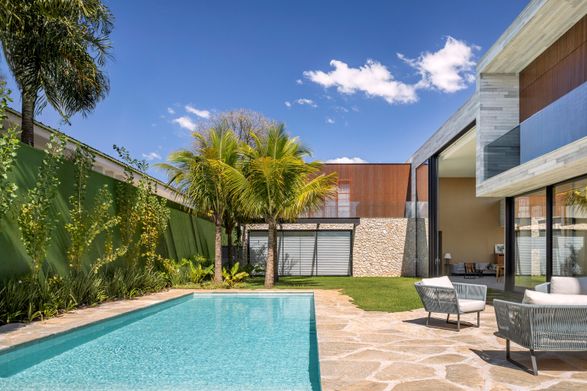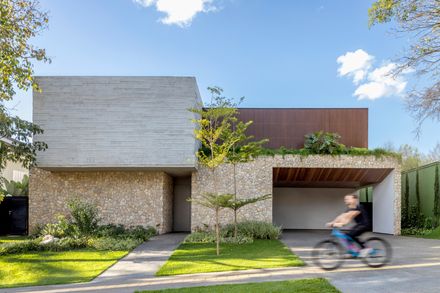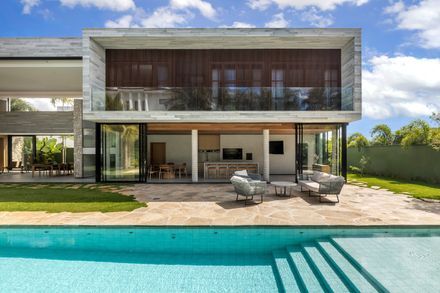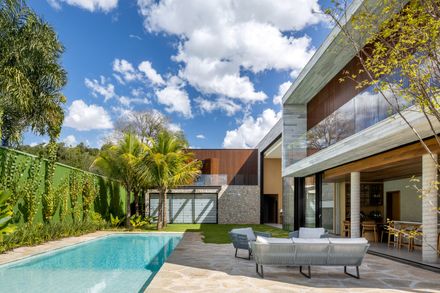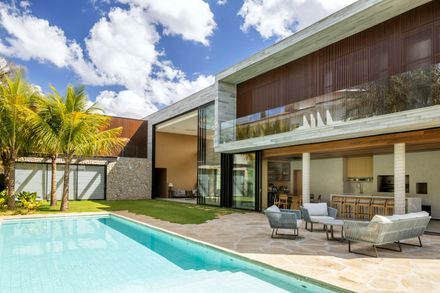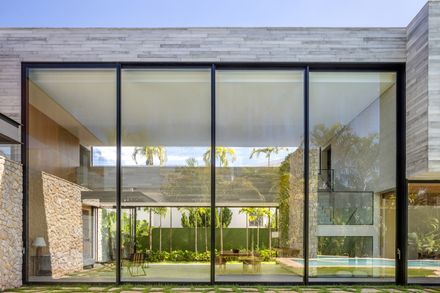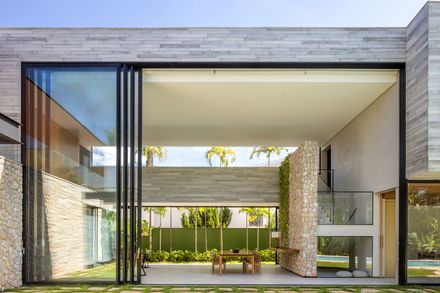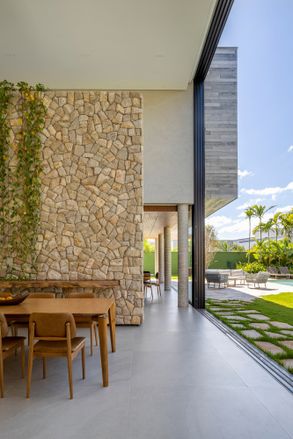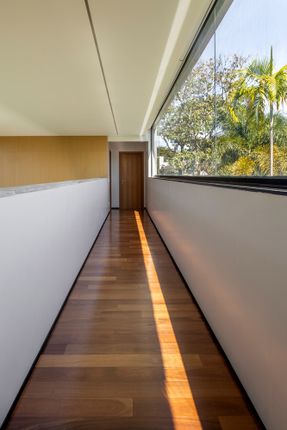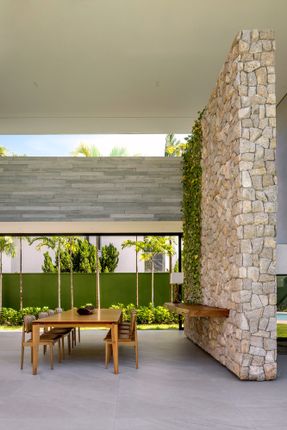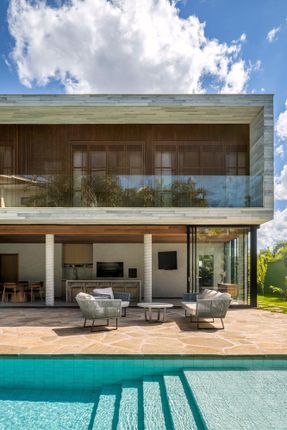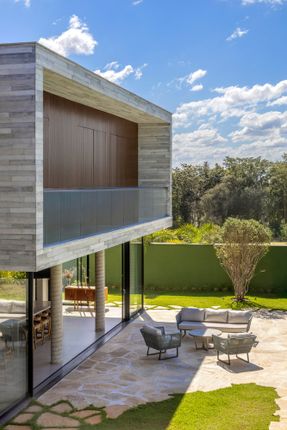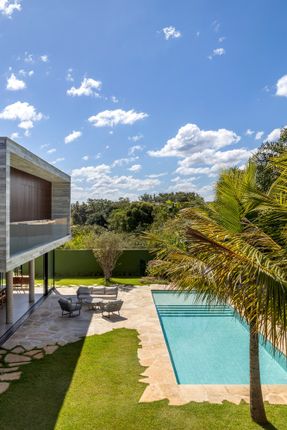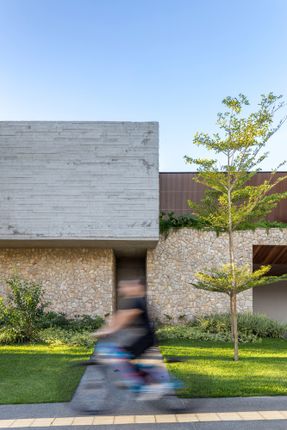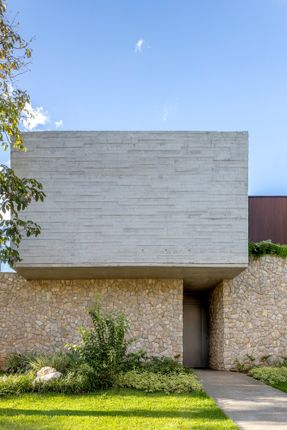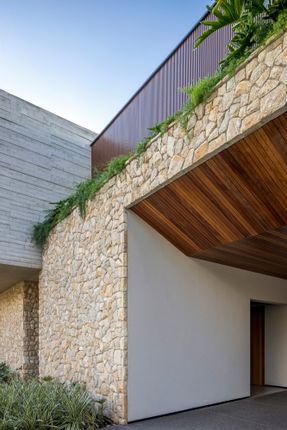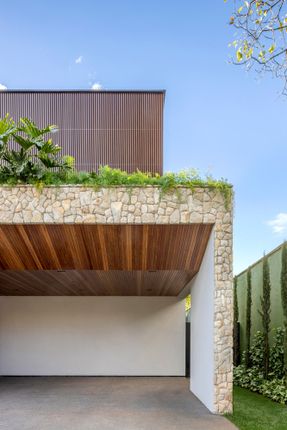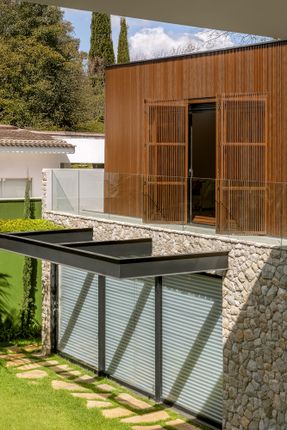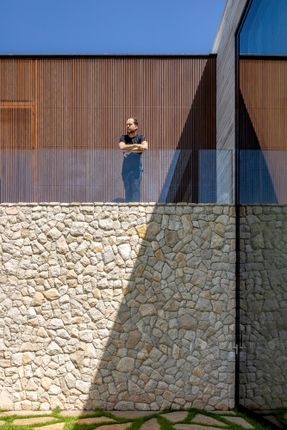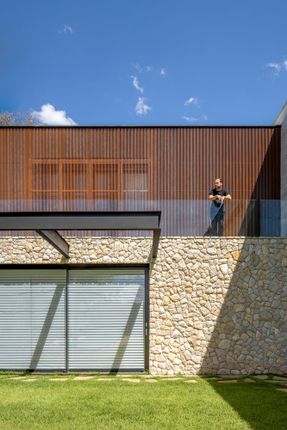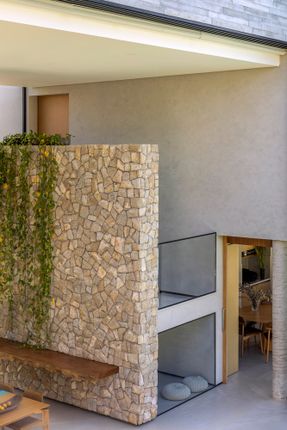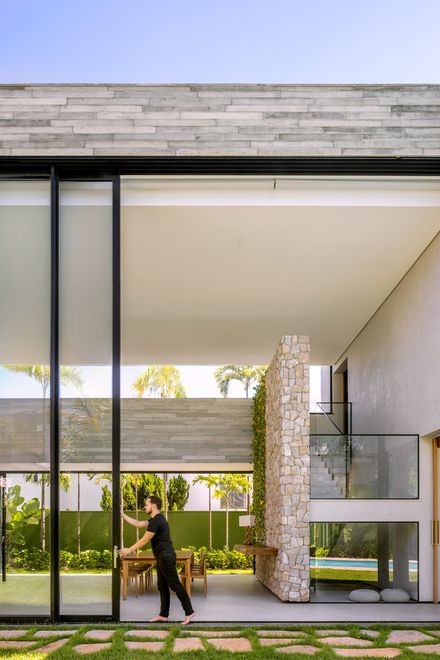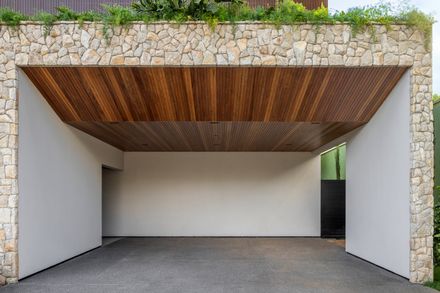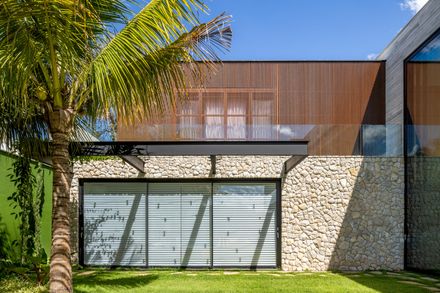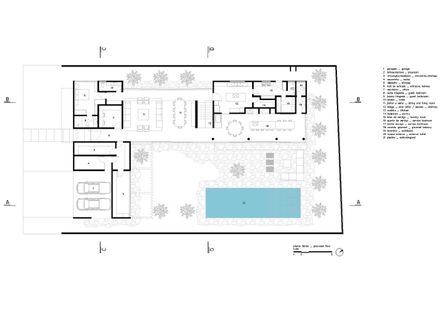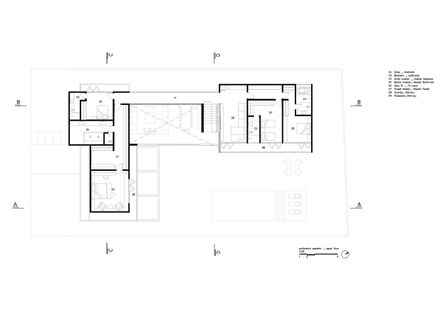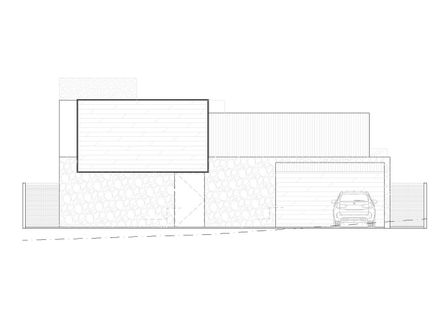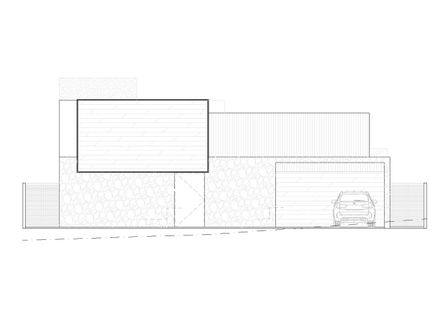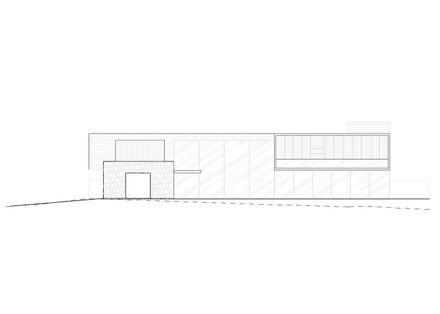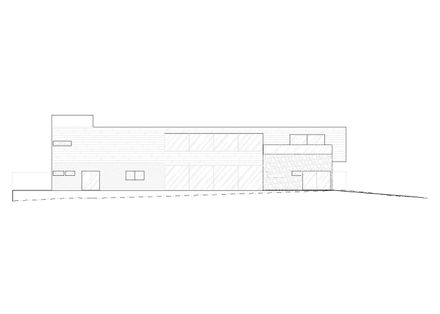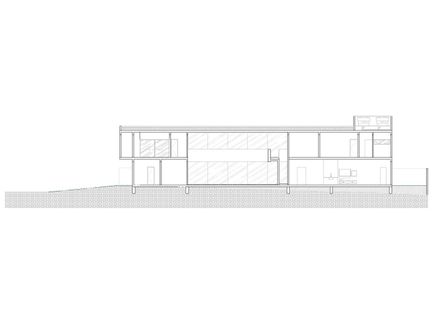ARCHITECTS
Studio Andre Lenza
LEAD ARCHITECT
Andre Lenza
GENERAL CONSTRUCTION
L2x Engenharia
ENGINEERING & CONSULTING > STRUCTURAL
Esper
ENGINEERING & CONSULTING > LIGHTING
Interpam
MANUFACTURERS
Indusparquet, CRJ Esquadrias, Ornare, Portobello
COORDINATION
Wilney Filho
PHOTOGRAPHS
Edgard Cesar
AREA
640 m²
YEAR
2025
LOCATION
Goiânia, Brazil
CATEGORY
Houses
English description provided by the architects.
In the heart of the sunny Brazilian cerrado, in the Cruzeiro do Sul condominium in Goiânia, Casa Dione camouflages itself within the landscape.
The couple, with three children, desired a house that could fully open to the backyard, allowing the children to run freely — and that, when necessary, could be easily closed.
With that in mind, the architectural concept started from the idea of "lifting" the house off the ground, integrating indoor and outdoor spaces, eliminating physical and visual barriers.
Thus, the social area — consisting of the living room, dining room, kitchen, playroom, barbecue area, and garage — occupies the ground floor.
Meanwhile, the intimate area is developed on the upper level: on one side, the suites for the three children; on the other, the master suite, connected by a concrete walkway that crosses the central void of the house.
Set on a plot of 908.28 m², with a 17-meter frontage, the project was conceived with the premise of valuing local materials.
The stone from Pirenópolis — traditional to the colonial Goian city — was used abundantly, especially in the external areas, where it comprises the entire flooring that embraces the pool with natural and organic shapes, subtly contrasting with the straight and contemporary lines of the architecture.
The stones from the facade extend into the interior, also cladding some internal walls, reinforcing the feeling of coziness and blurring the boundaries between indoors and outdoors.
Casa Dione is positioned a few meters from the pool, allowing the children to run freely throughout the backyard, while the strategic distance ensures that the sun warms the pool water throughout the day.
Shaped in an "L," the house closes off from the street but opens completely to the internal garden and pool, creating different sensations throughout the day as the sunlight moves.
The waves created by the wind on the water reflect the sun’s rays on the high ceiling of the living room, creating an unexpected — and subtle — movement.

