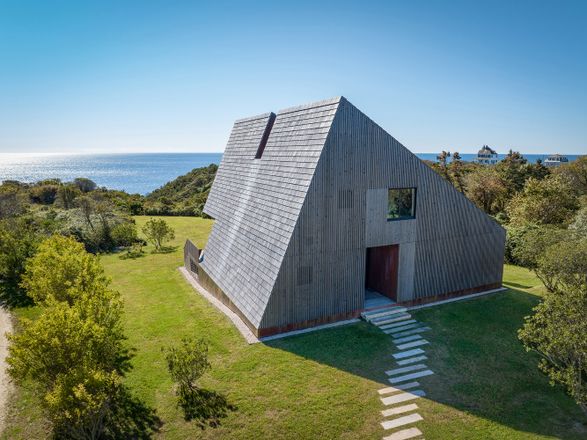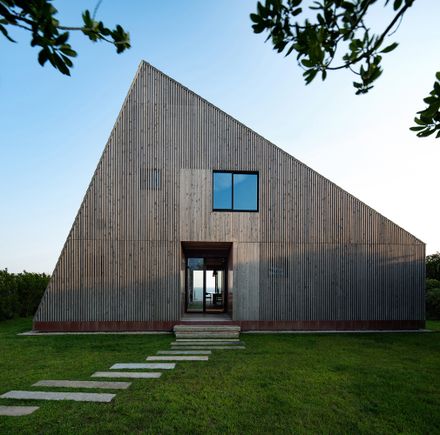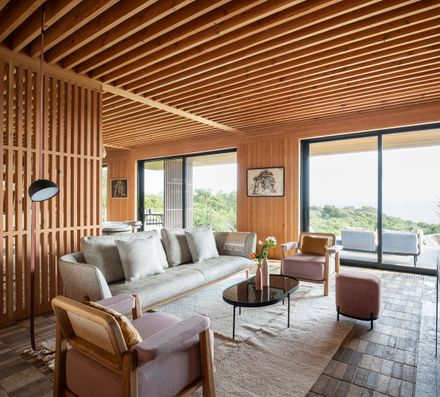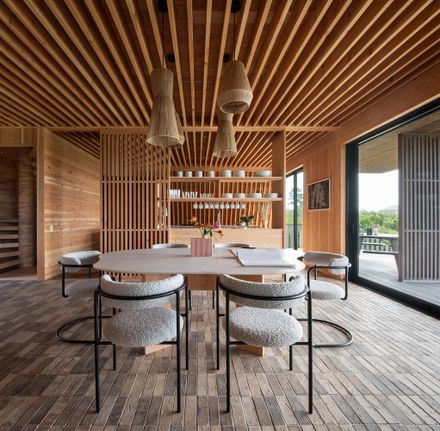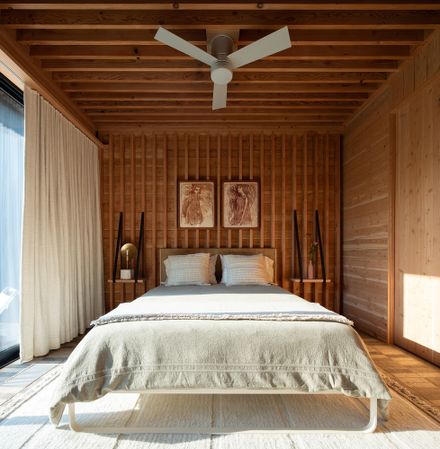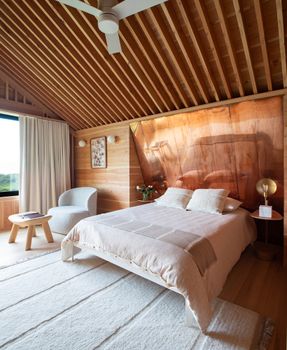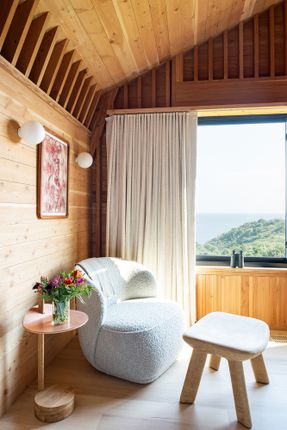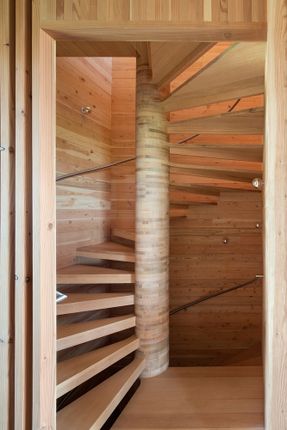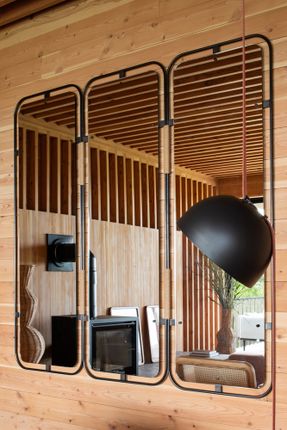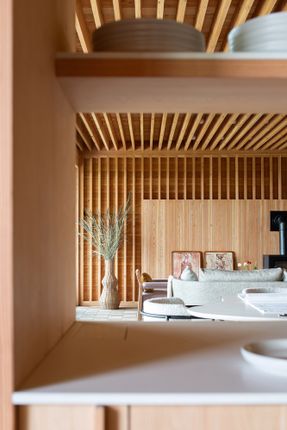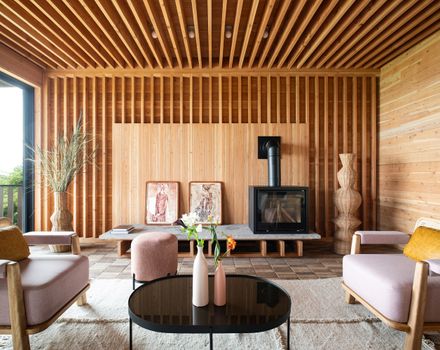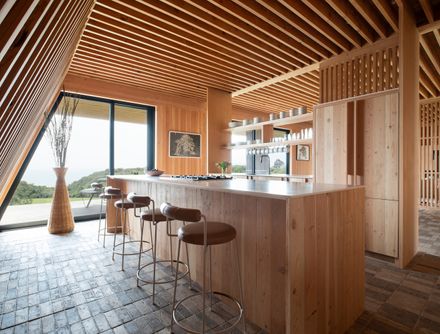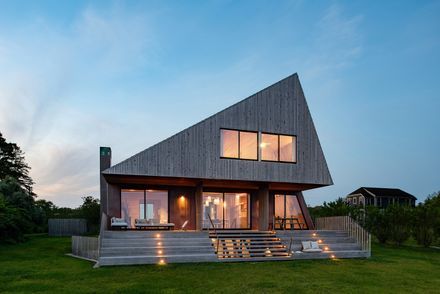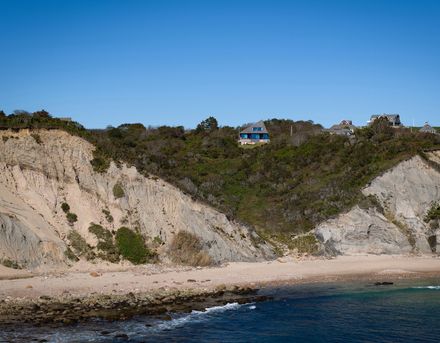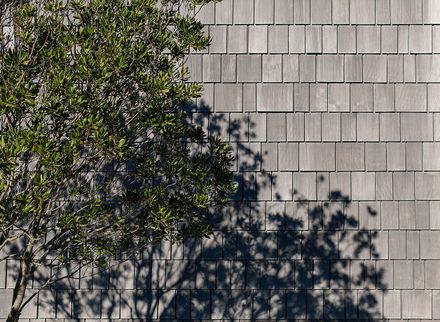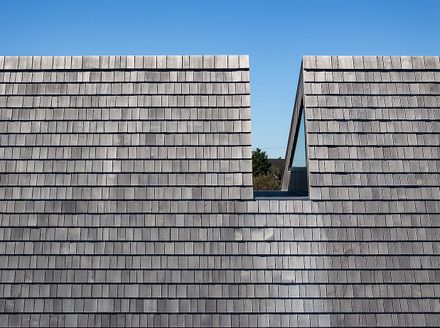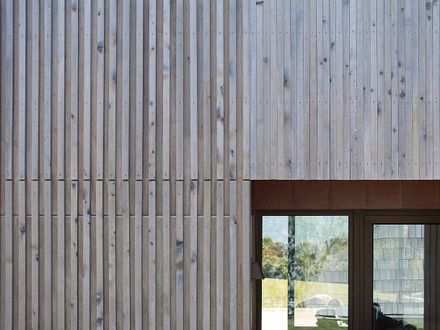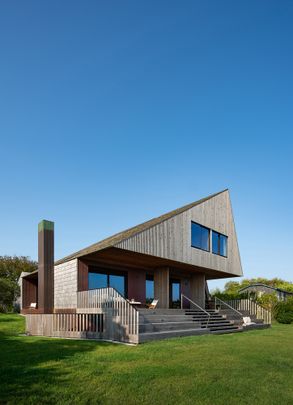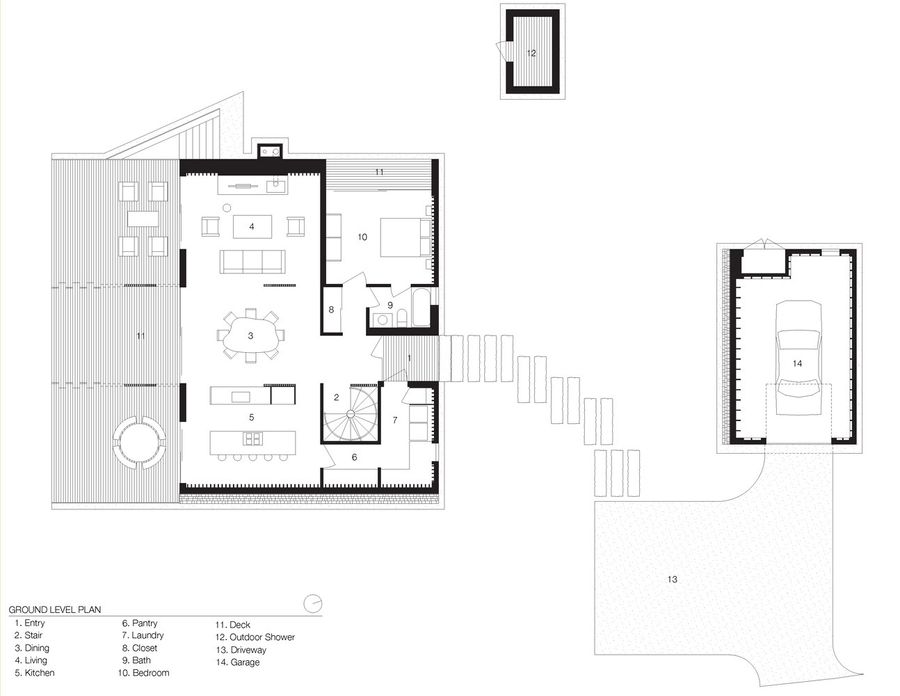Mohegan Trail Residence
ARCHITECTS
Bates Masi + Architects
OFFICE LEAD ARCHITECTS
Paul Masi
DESIGN TEAM
Bates Masi + Architects
LANDSCAPE ARCHITECTURE
Summerhill Landscapes
MANUFACTURERS
Arcadia Custom, Brizo, Cle Tile
PHOTOGRAPHS
Bates Masi + Architects
AREA
2400 ft²
YEAR
2023
LOCATION
New Shoreham, United States
CATEGORY
Residential Architecture, Houses
English description provided by the architects.
The design for this home is derived from the challenges of building on a remote island in the Northeast with very limited access to tradespeople and building materials.
With no cargo boat or barge access to the island, all equipment and materials must arrive by passenger ferry within strict size and weight limits. The home on a coastal bluff must also be durable to withstand violent storms and simple to repair due to the limited access to tradespeople.
In response to these constraints, the design employs common dimensional lumber in short spans to allow for ease of shipping. There are no trusses or steel members that would require heavy equipment to erect. The close spacing of the studs, rafters, and joists means they can be small, 2x8s and 2x6s, that are easy to assemble by hand with common framing methods.
To cope with the high winds, in strategic areas, the framing is butted together directly, then bolted through with threaded rods and anchored to the foundations, creating shear walls to transfer the lateral forces to the foundation.
The exposed, densely spaced framing establishes the architectural language, which is fitting of the place and purpose. It is raw, informal, and testifies to its own sturdiness.
The skin of the building is similarly simple and robust. Tongue and groove deck boards sheath the structure instead of plywood, which delaminates if exposed to moisture.
Traditional building felt was selected over more recent weather barrier options because of its proven history and its ability to become more permeable when wet, allowing the structure to dry out rather than rot in the event of water intrusion.
6" of rigid insulation is installed outside the sheathing instead of within the framing, allowing for the framing to be exposed on the interior and creating a more efficient continuous insulation layer.
Cedar shakes were selected to clad the exterior for their natural resistance to moisture and insects, and their fitting character for a coastal cottage.
Copper flashing wraps the base of the structure, protecting the most vulnerable portion of the facade. Unglazed clay tiles make up much of the flooring, a nod to the clay deposits that dot the island.
The building systems are also as simple as possible. The shades are manually operated, the lighting is line-voltage with local controls, there are no built-in audio-visual systems, and there is a wood-burning stove. The millwork, too, is minimal, made of solid wood to match the exposed framing and often only consisting of robust open shelving.
Keeping with the themes of simplicity and site specificity, the form of the house is a gabled saltbox with a 45'x45' square footprint dictated by local codes. This gives the cottage the uniquely Northeastern character of an object perched amidst the rugged coastal landscape.
The saltbox form, with the roof extending to the ground on one side without any penetrations, is oriented with this most weather-resistant side facing northeast to withstand the harsh storms that approach from that direction. The exterior details are rigorously minimal, a modern interpretation of the shingle style traditional to the area.
Out of necessity, the design is a return to core design principles, vernacular forms, and proven materials. As such, it minimizes maintenance and worry, allowing the owners to focus on enjoying the island's natural beauty and one another's company.

