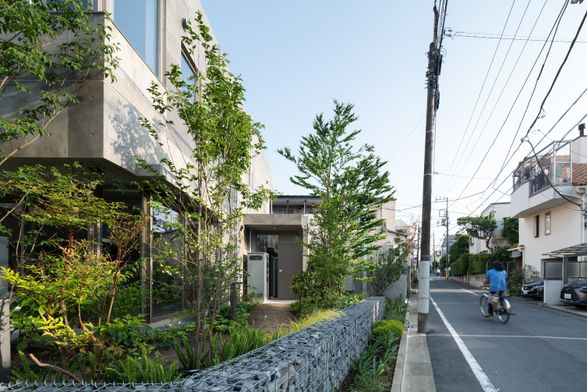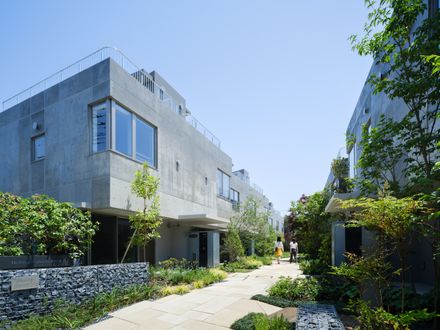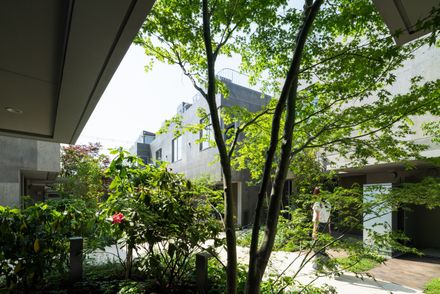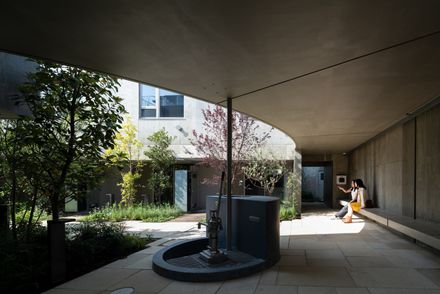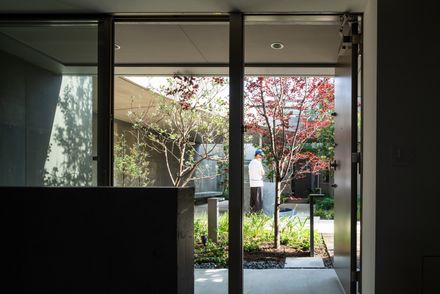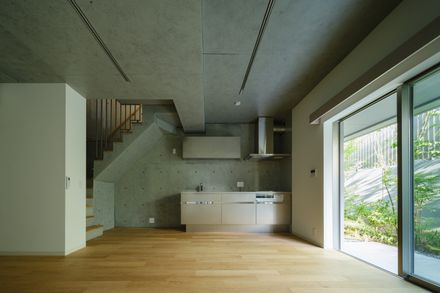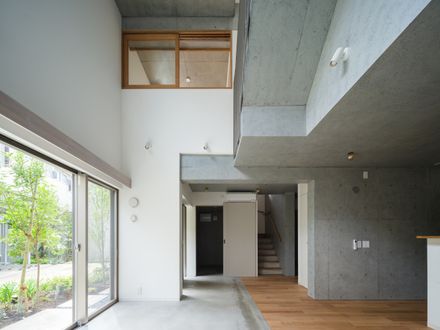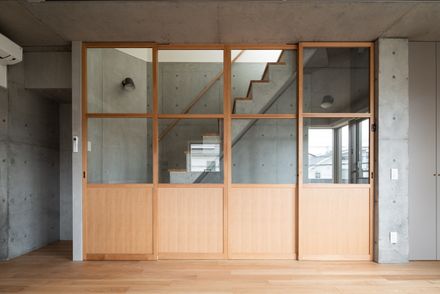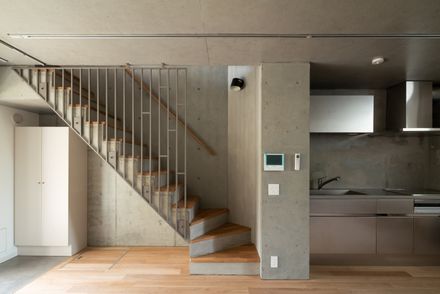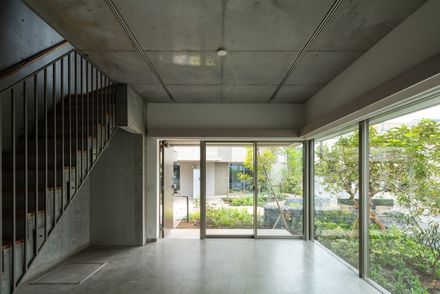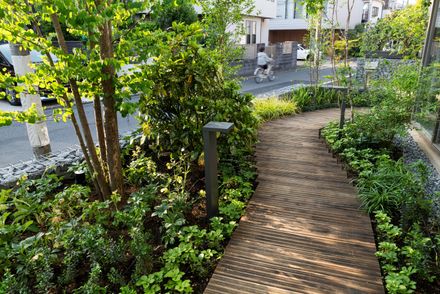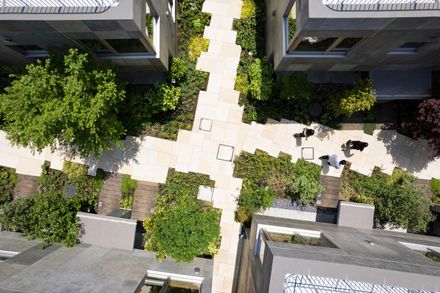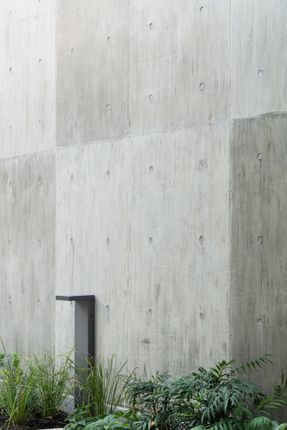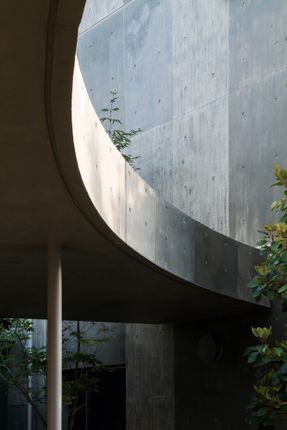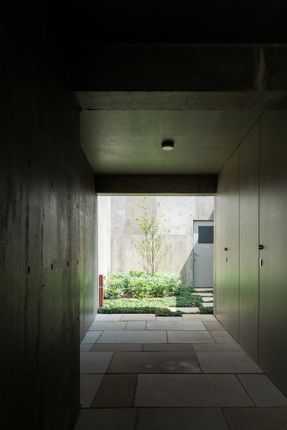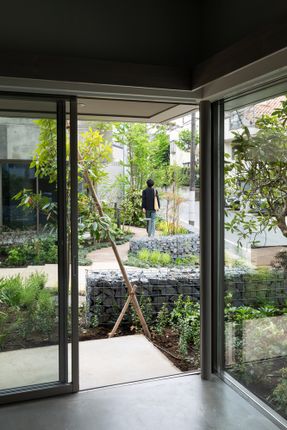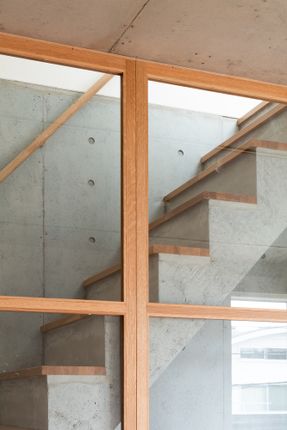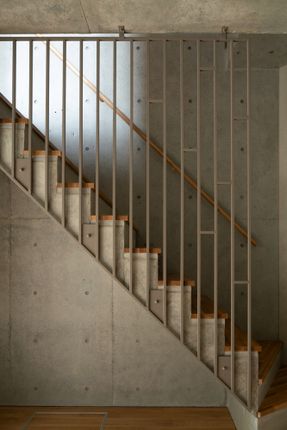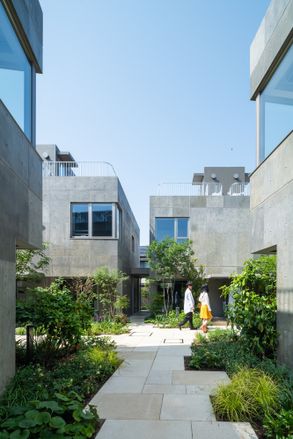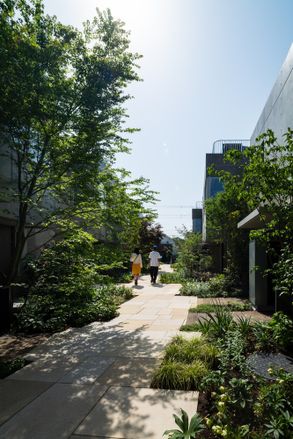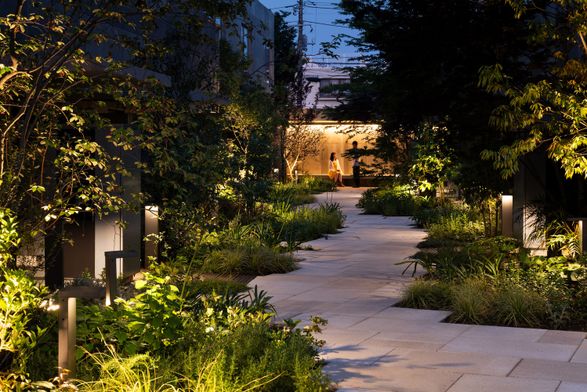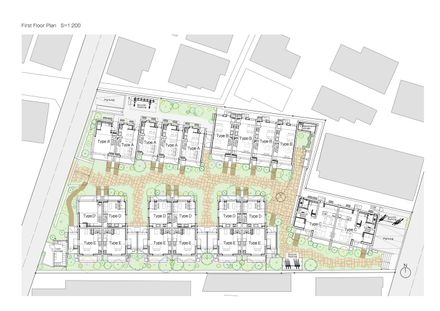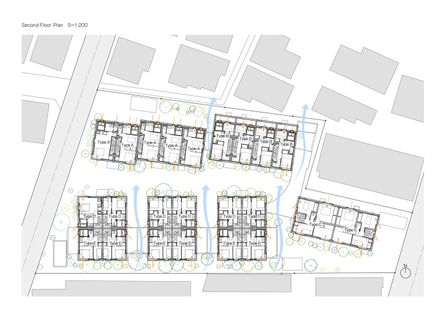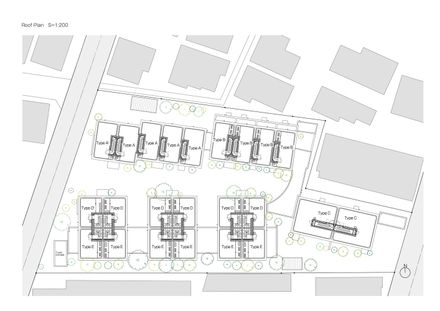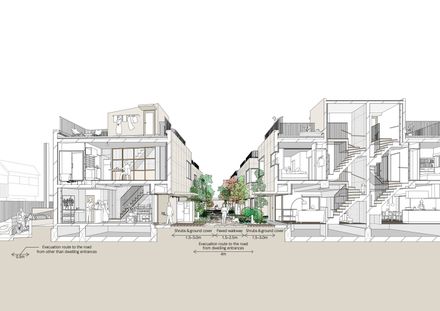
Nishiogi Comichi Terrace
ARCHITECTS
Naruse Inokuma Architects
LEAD ARCHITECT
Yuri Naruse, Jun Inokuma, Taiki Hayata, Mihoshi Ikawa, Shione Yamada
BUILDER
Koshin Construction Co., Ltd.
ELECTRICAL
Lapin Architectural Equipment Workshop
STRUCTURAL ENGINEER
Ohno-japan
AIR CONDITIONING
Kankyo Engineering Inc.
LANDSCAPE DESIGN
Green Wise Co., Ltd.
MANUFACTURERS
Creative life, IOC, Miratap, Sangetsu, Taiheiyo Precast Concrete Industry
CONSTRUCTION
Green Wise Co., Ltd.
SANITATION
Kankyo Engineering Inc.
PHOTOGRAPHS
Masao Nishikawa
AREA
1640 m²
YEAR
2025
LOCATION
Tokyo, Japan
CATEGORY
Housing
This cluster of row houses is located about ten minutes on foot from Nishi-Ogikubo Station in a quiet residential area of Suginami, Tokyo, within a neighborhood of detached homes.
While Nishi-Ogikubo is often associated with its lively backstreets, bars, and independent shops, a short walk away reveals a calmer landscape of narrow lanes, flourishing gardens, and a dense yet humane living environment.
The project was designed to accommodate a total floor area of approximately 1,600 square meters.
Rather than imposing a large mass, we sought to form conditions that resonate with the district's original grain.
Twenty-three row houses are connected as one continuous building, yet a narrow path runs east–west through the site, creating permeability and a quiet sense of shared ground.
On the first floor, the living-dining areas were carefully designed to mediate between interior life and the garden path that runs through the site, using layers of planting, mounds, and eaves to maintain a gentle balance between connection and privacy.
The path serves multiple roles: a circulation route for residents, a casual meeting place, and a playground for children.
It enables everyday interactions to occur naturally, allowing neighbors to sense one another's presence without intrusion, reinstating a scale of living long embedded in the fabric of this neighborhood.


