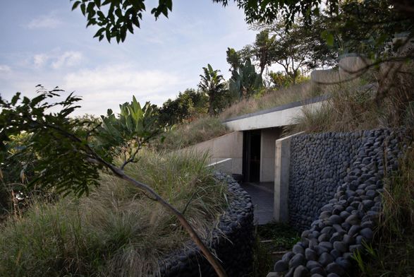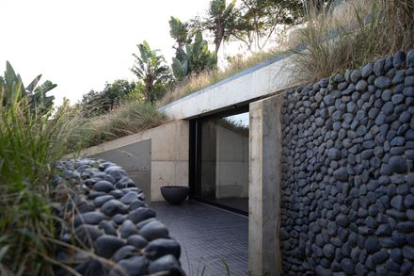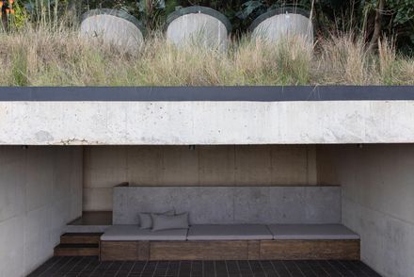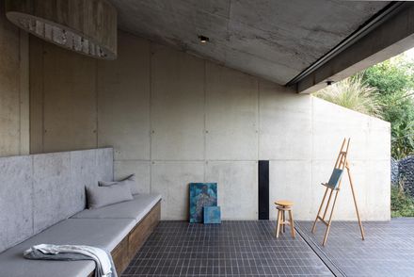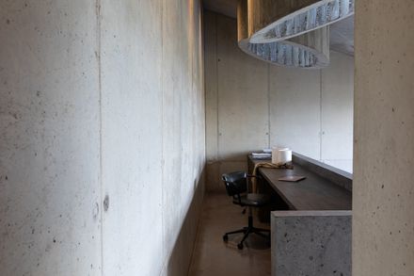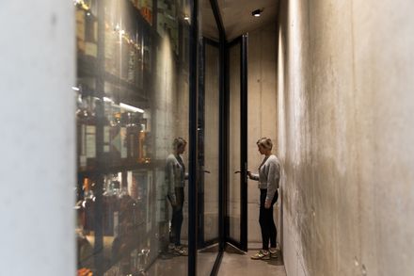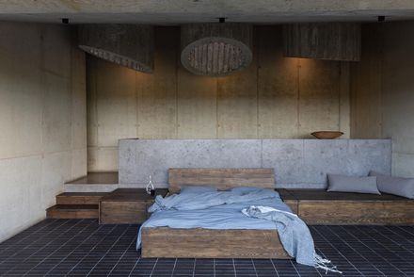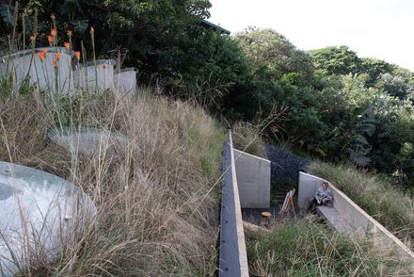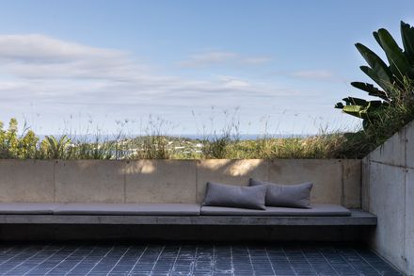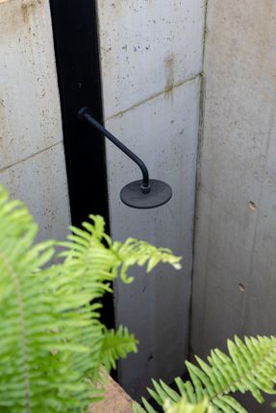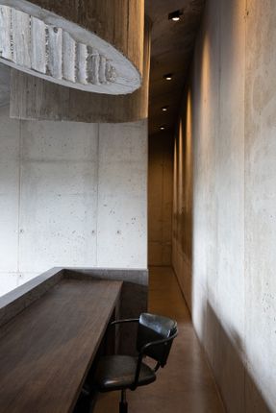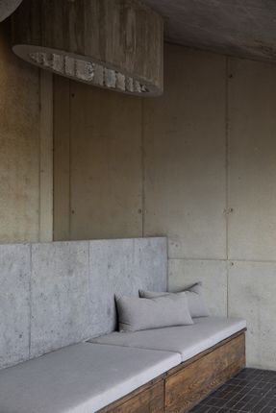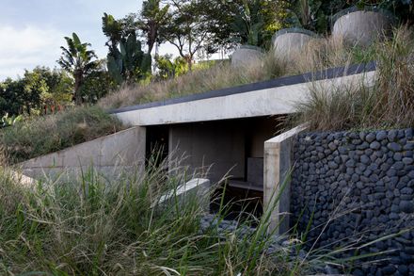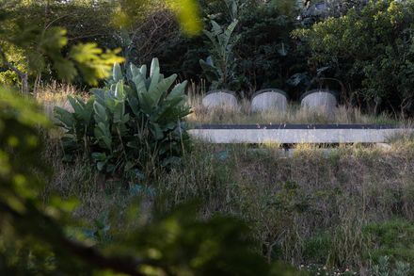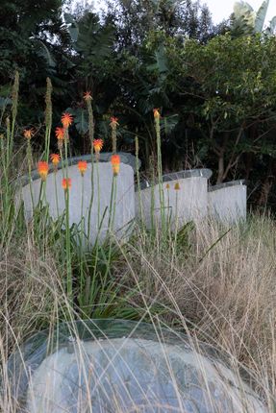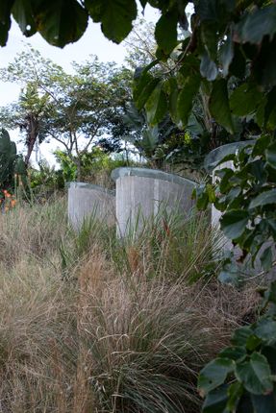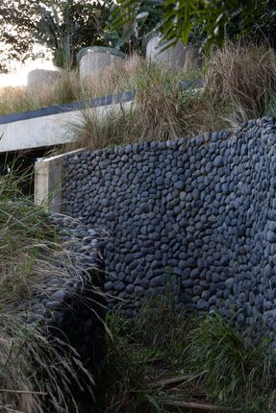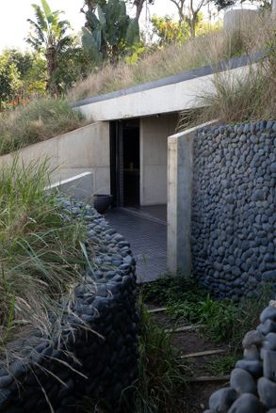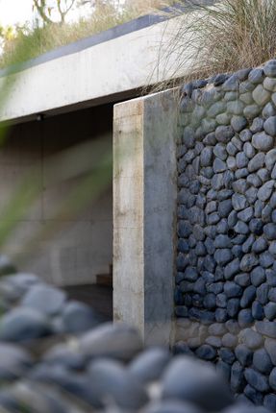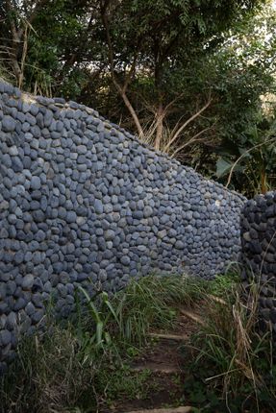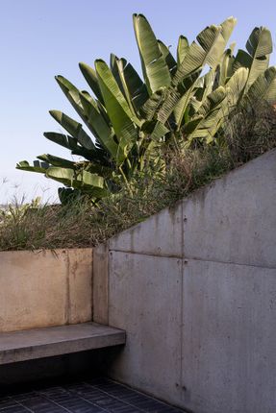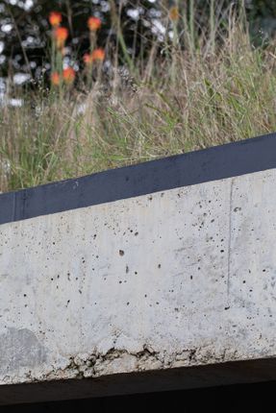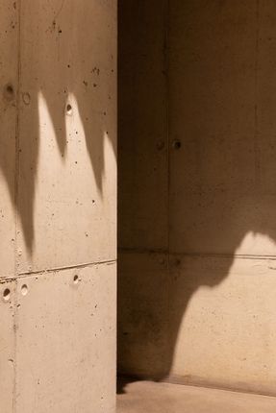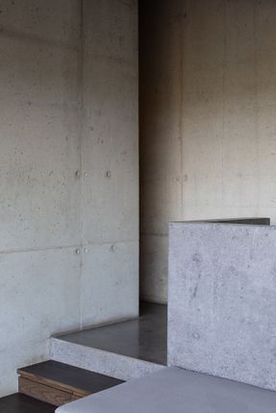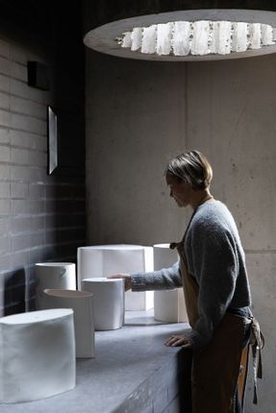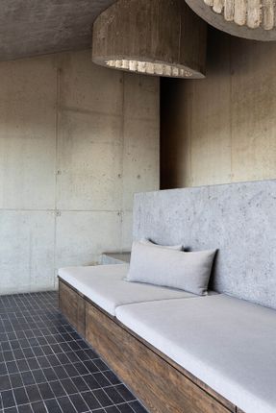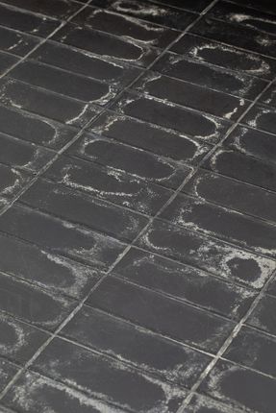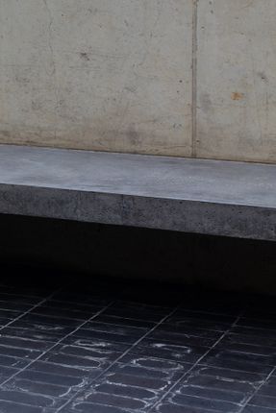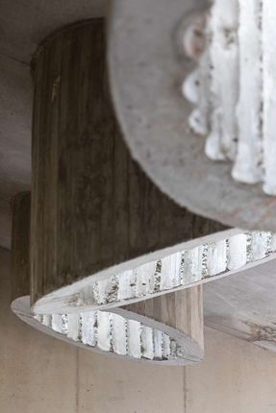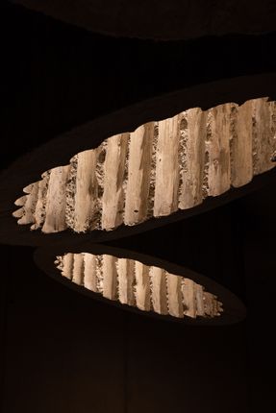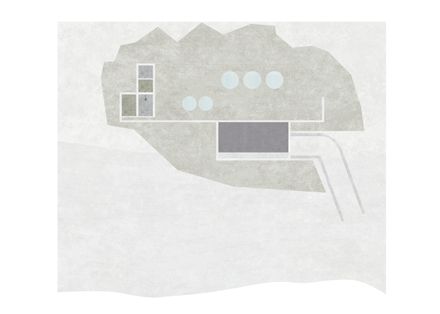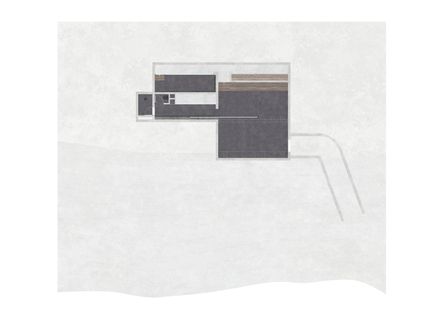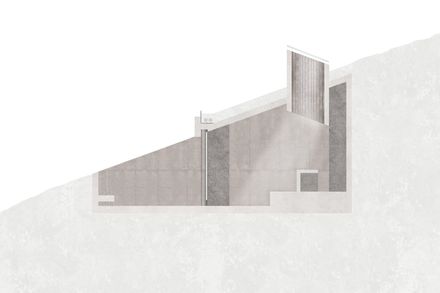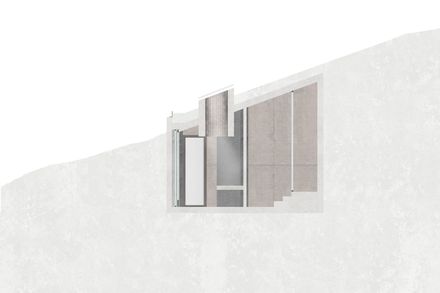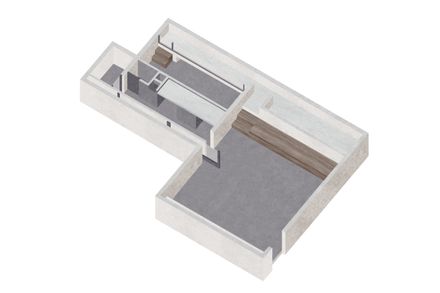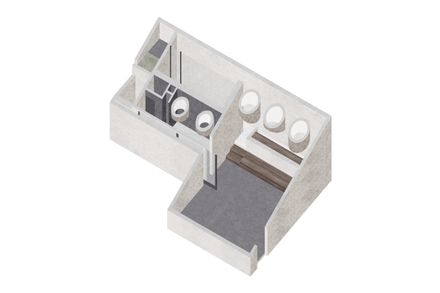The Folly Multi-Purpose Retreat
ARCHITECTS
Common Architecture
OFFICE LEAD ARCHITECTS
Cyril Marsollier, Wallo Villacorta
CONSTRUCTION
Kr Projects
LANDSCAPING
Land Art Studio
DESIGN TEAM
Miriam Zungu, Leigh Bellingan, Marc Oswell, Farai Dlamini
PHOTOGRAPHS
Stephanie Veldman
AREA
60 M²
YEAR
2022
LOCATION
Salt Rock, South Africa
CATEGORY
Cabins & Lodges, Residential Architecture
Located in the middle of an upward-sloping garden in Salt Rock, South Africa, *The Folly* is a small, multi-purpose retreat designed for both private enjoyment and shared moments.
Commissioned by a couple seeking a dedicated space for creative work, entertaining, and storing their growing wine and whiskey collection, the project reflects a desire for seclusion without detachment.
The structure is largely hidden—built into the hillside without a driveway or formal entry, and accessed on foot.
From the main house, only the tops of its cast-in-situ concrete skylights are visible. Light filters into the interior from above, creating a quiet, luminous atmosphere within.
The building accommodates a ceramic studio, a cellar, and a gathering space that transforms to host dinners, music, and the occasional overnight guest.
A concealed bed and integrated storage help the compact footprint serve multiple functions while preserving a sense of calm and order.
Materially, *The Folly* is restrained: off-shutter concrete forms the primary shell, paired with black brick and warm timber accents.
Acoustic qualities were prioritized in the design, allowing the space to double as a music chamber.
Every component—from the hand-built construction to the minimal material palette—was chosen to reflect the site's character and the client's lifestyle.
Rather than dominate its setting, *The Folly* is a modest intervention—embedded, elemental, and tuned to its surroundings. It offers a distinct contrast to the main house: a self-contained haven for creative otium, designed to be both introspective and social.

