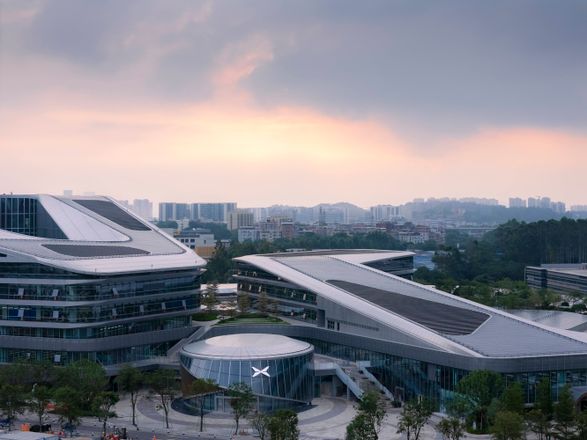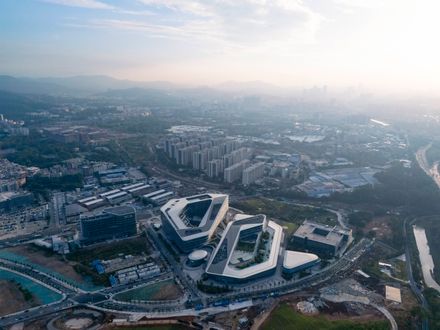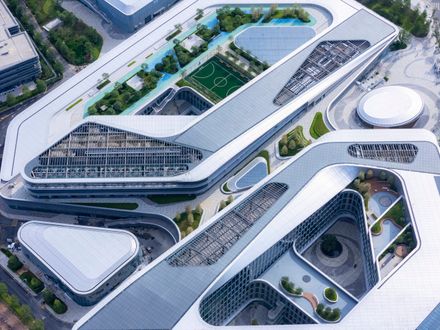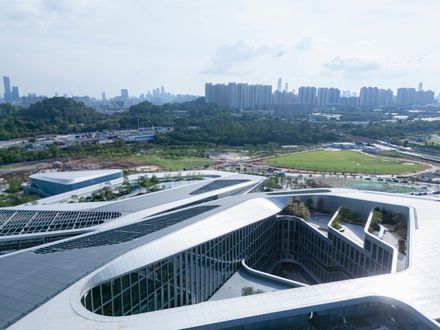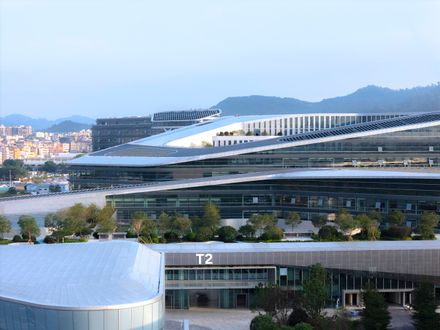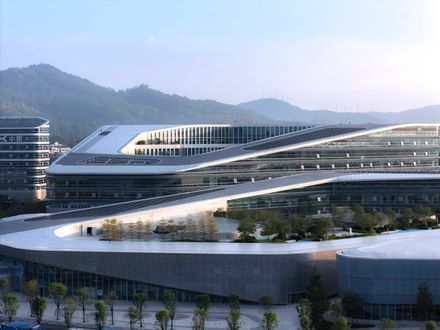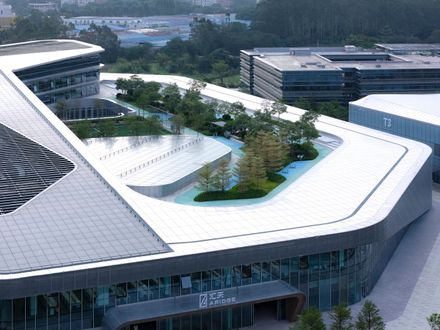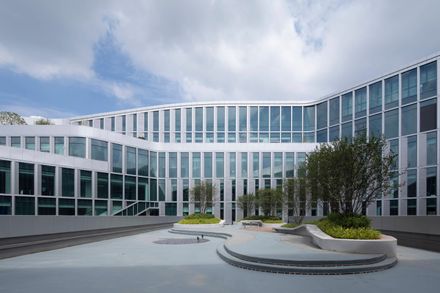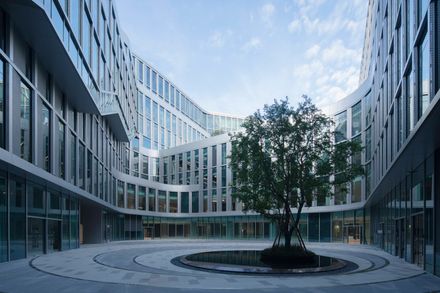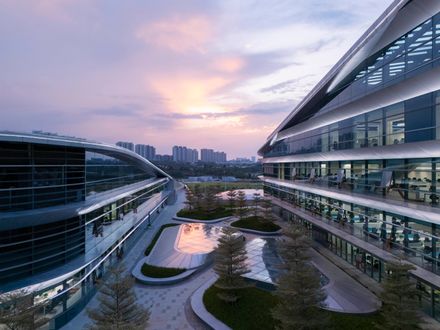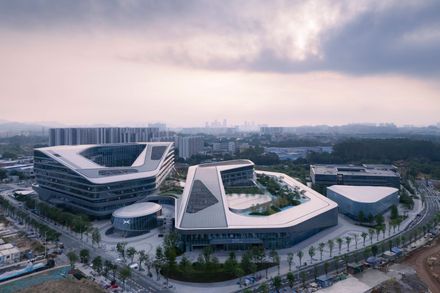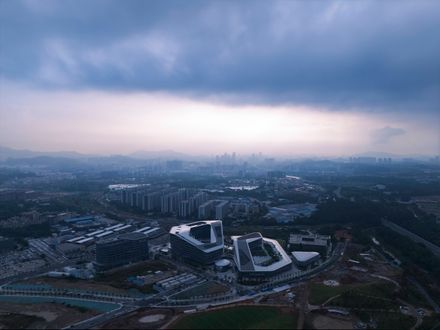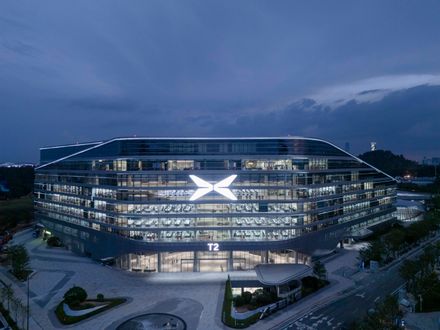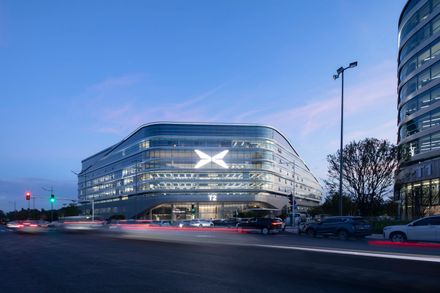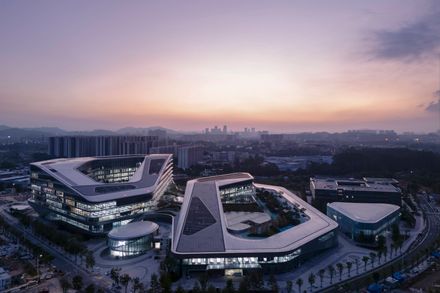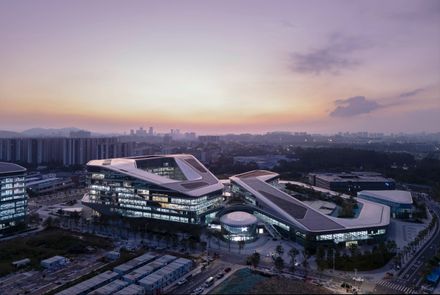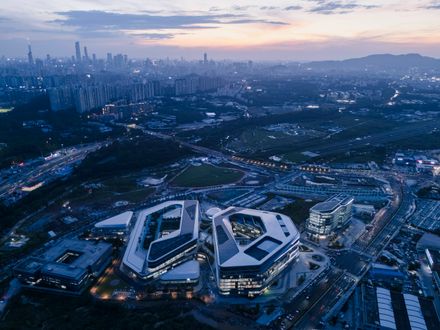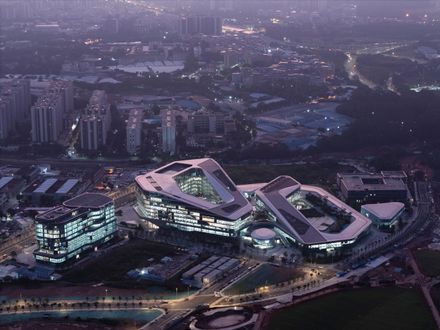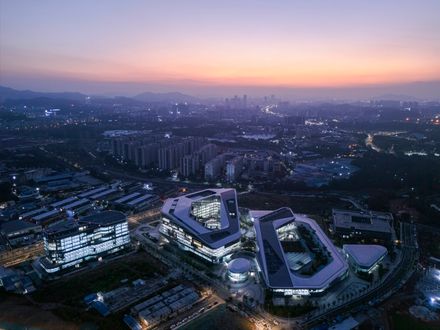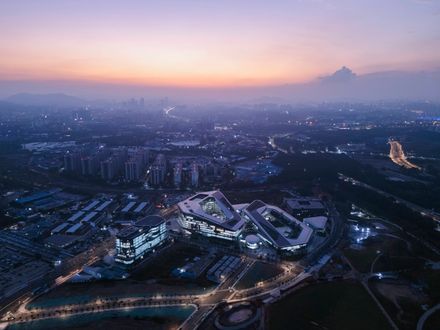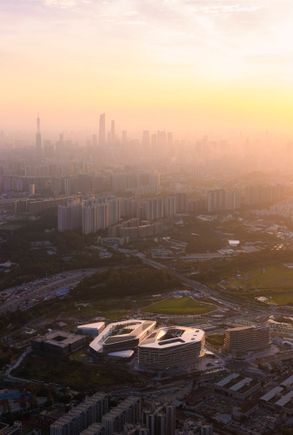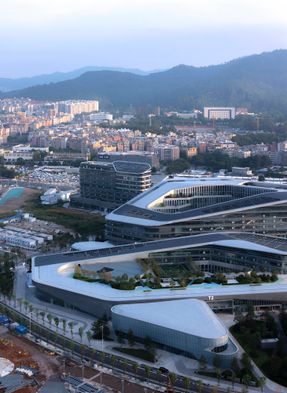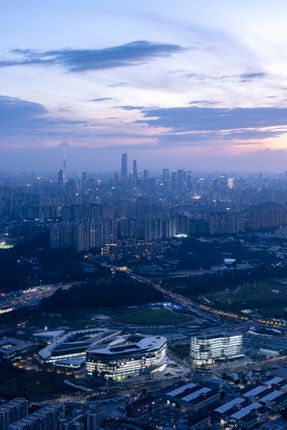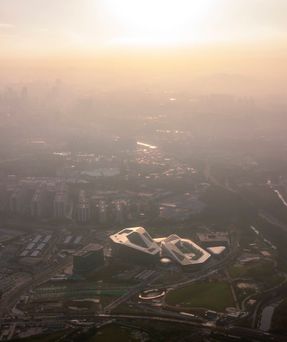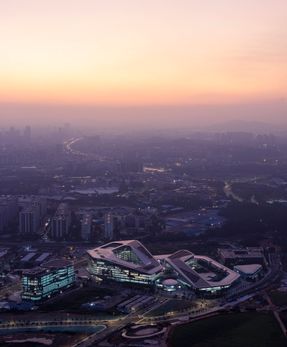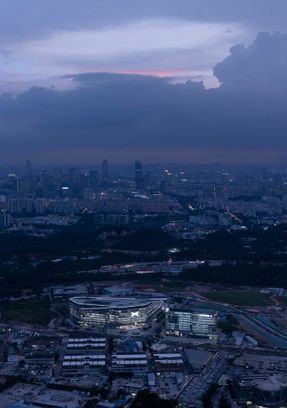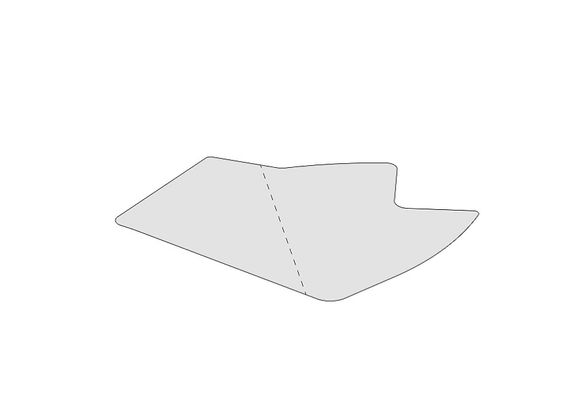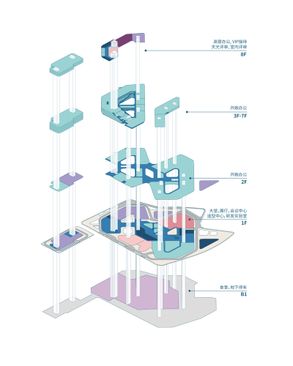XPENG Headquarters
ARCHITECTS
Weico Architects
LEAD ARCHITECT
Sun Wei
LANDSCAPE DESIGN
Guangzhou S.p.i Design Co., Ltd.
LIGHTING CONSULTANT
Rdi Ruiguoji
FAÇADE CONSULTANT
Sup Warner Engineering Consulting (Beijing) Co., Ltd
INTERIOR DESIGN
Ccd (Cheng Chung Design (Hk)
GENERAL CONTRACTOR
China Construction First Group (Corporation) Ltd.
CLIENTS
Xpeng
CLASS A DESIGN INSTITUTE
Capol International (Shenzhen) Guangzhou Branch
DESIGN TEAM
Sun Wei, Sun Mingze, Wang Deyuan, Duan Yun, Sun Chen, Zhou Jingyi, Zhang Lining, Zhao Yue, Zeng Lingyue, Peng Shijie
MANUFACTURERS
湖北中港金属/广州华途仕建材
PHOTOGRAPHS
Arch-Exist
AREA
360000 m²
YEAR
2025
LOCATION
Guangzhou, China
CATEGORY
Office Buildings
The new headquarters building for XPENG Motors, whose architectural design was led by Sun Wei of weico architects, is now fully constructed. It welcomed its first occupants on October 20th of this year, officially entering the commissioning phase.
The automotive industry is one of the most significant drivers of socio-economic development in contemporary society.
Major automobile companies invariably invest considerable effort into the design and construction of their headquarters, and these buildings often become microcosms of society in their respective eras.
The architecture of XPENG's new headquarters breaks away from the rigid image associated with the industrial age of the past, using a strongly dynamic design that resonates with the new era of intelligent mobility humanity is about to enter.
The new XPENG headquarters campus is located in the Cencun area of Tianhe Intelligence City, Tianhe District, Guangzhou.
It encompasses the headquarters for both XPENG Motors and AeroHT (XPENG's flying car division), forming a contemporary technology park that integrates AI intelligent technology, green and low-carbon initiatives, and architectural aesthetics.
The entire campus covers a site area of 68,000 square meters, with a total gross floor area of approximately 360,000 square meters, capable of accommodating 13,000 employees.
The main structure was topped out in September 2024 and officially began operations in October 2025. Nearly 11,000 employees have already moved in.
The architectural concept design for the project was completed by Sun Wei and his team at weico architects, with the construction document design handled by CAPOL International.
The architectural design fully utilizes the surrounding conditions: two fluid, large-scale office courtyards are connected at the center, and the building mass leaps upwards from south to north towards the distant mountains, creating a simple, fluid, and integrated volume.
Beyond common functions such as offices, R&D, reception, and exhibition spaces, the entire complex integrates core industrial functions including automotive engineering R&D, interior and exterior automotive styling assessment, and new vehicle testing.
Relatively independent facilities located outside the main buildings include an XPENG flagship store, a shared conference center, and a flying car takeoff and landing site, making the overall complex a truly large-scale technological hub with a complete industrial ecosystem.
The rooftop features green photovoltaics, sports facilities, an outdoor aircraft landing platform, and waterfront landscapes, forming a rich open space integrated with the city.
The XPENG headquarters campus features a massive building volume, faces strict surrounding environmental constraints, and incorporates complex functions with high technical difficulty.
The architecture houses not only standard headquarters functions but also highly secure core industrial operations.
It simultaneously integrates nearly 20,000 square meters of underground dining facilities, a comprehensive transportation system akin to an airport's, and display, sales, and launch functions catering to different audiences.
From the inside out, it represents a completely new type of super-complex building cluster.

