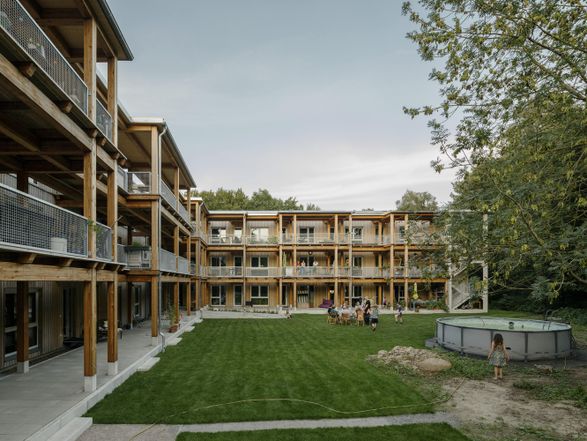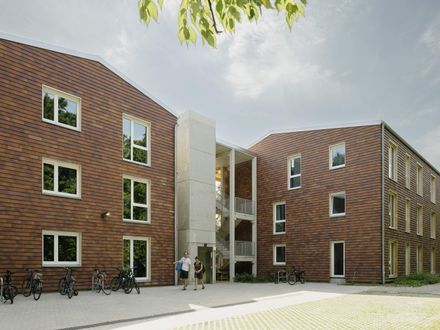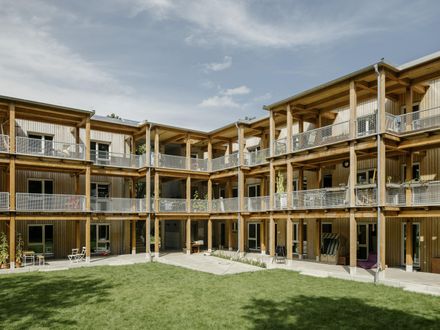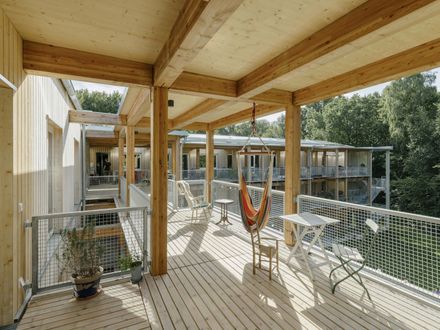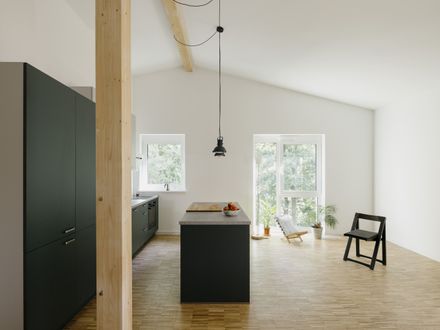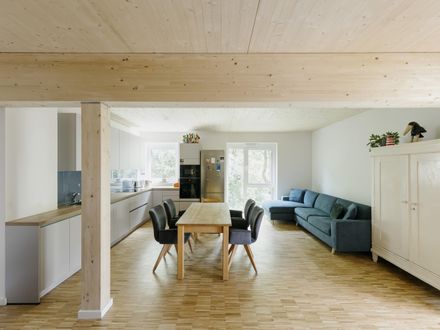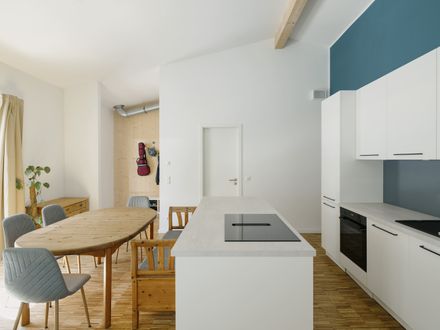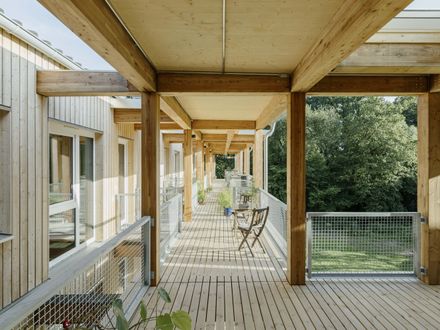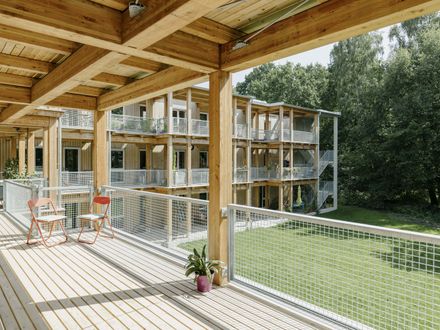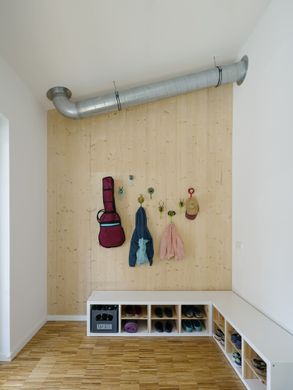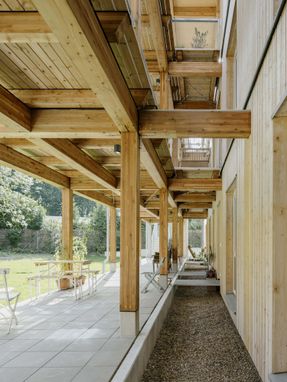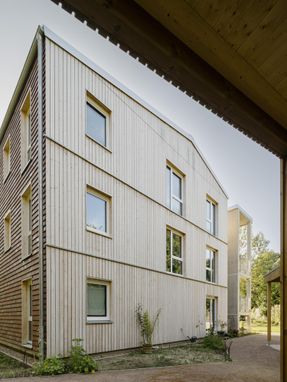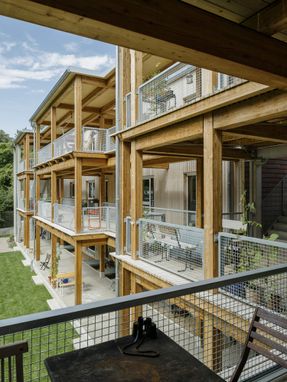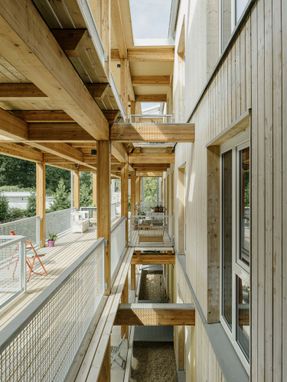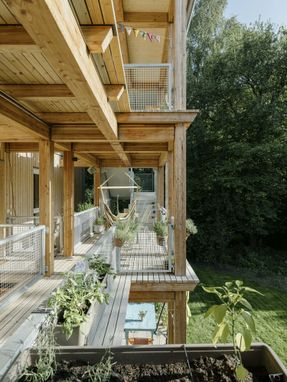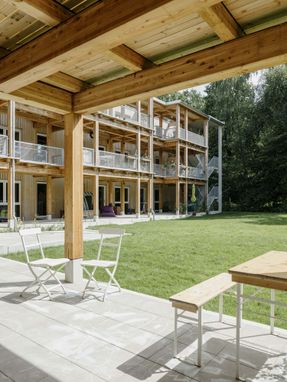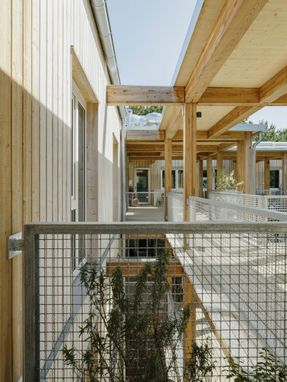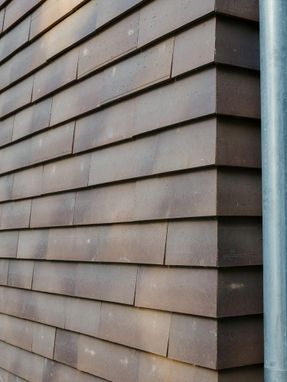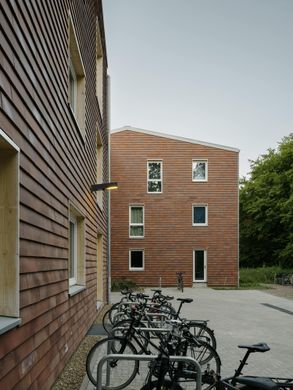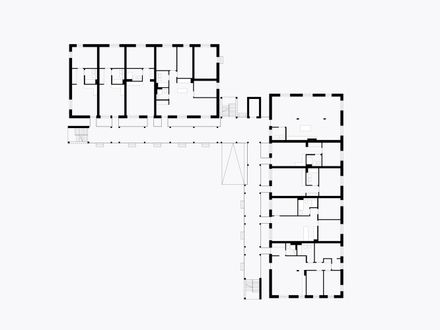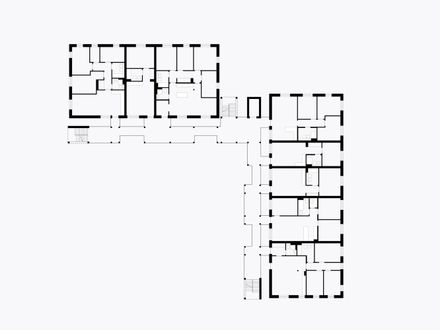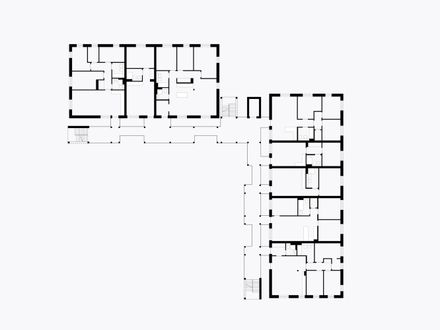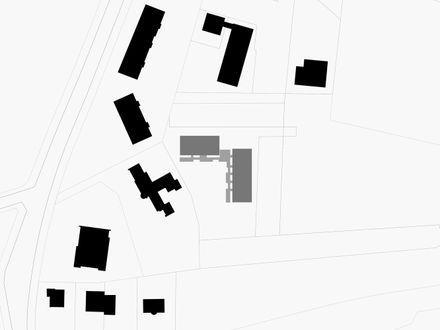Wohnen Hoch Drei Building Community
ARCHITECTS
Limbrock Tubbesing Architekten
OFFICE LEAD ARCHITECTS
Annika Limbrock, Simon Tubbesing
DESIGN TEAM
Limbrock Tubbesing Architekten
PHOTOGRAPHS
Jakob Boerner
AREA
3164 m²
YEAR
2025
LOCATION
Hamburg, Germany
CATEGORY
Residential Architecture
A close connection to nature plays a keyrole for the building community 'Wohnen Hoch Drei' which isn't necessarily bound to borders of the property but is also reflected in the careful and sustainable use of natural materials.
The plot connects to western part of the Harburg City-Park and opens up with two L-shaped buildings facing the green space.
The two three-story residential buildings where erected with timber constructions with load bearing exposed timber walls and ceilings made of cross-laminated timber.
The natural construction material continues on the south façade in the form of vertical larch wood cladding.
Open pergolas in the form of wooden shelves connect the two buildings and extend them into neighborhood meeting places.
The north façade facing the street uses reddish bricks in the form of wooden shingles, which echo the materiality and colorfulness of the neighboring clinker buildings.
The flat gable roofs are clad with simple sheet metal roofing, whose grey tones are in the colour spectrum of the photovoltaic system and thus form a visual contrast to the warm tones of the façade.
A total of 24 flats are spread across the two buildings and vary in type: in addition to classic flats, cluster flats for larger shared accommodation and communal areas with co-working spaces have been developed on the ground floors.
The L-shape of the two buildings creates a sheltered courtyard area, which is used by residents as a green communal space.

