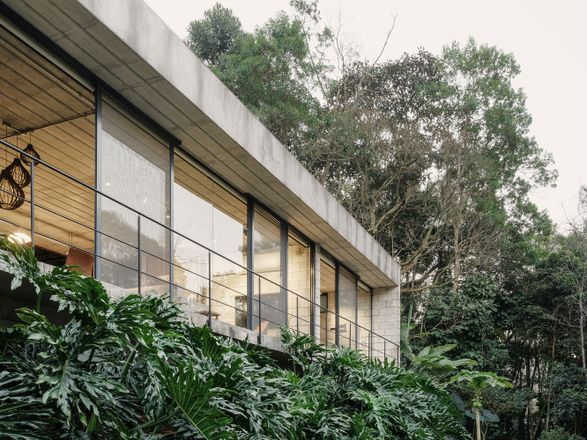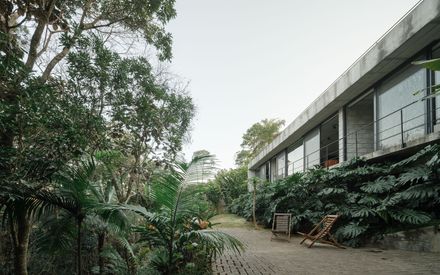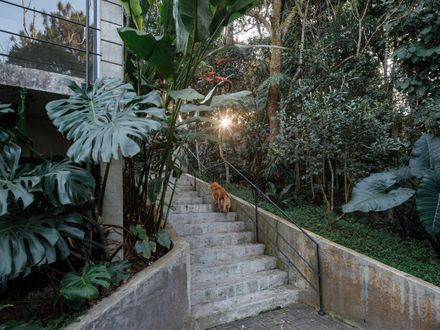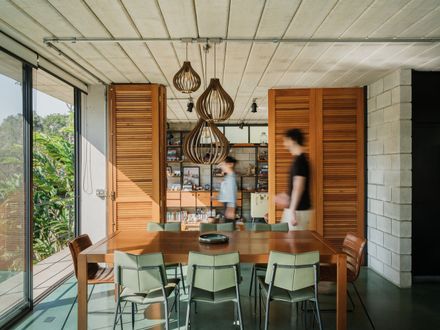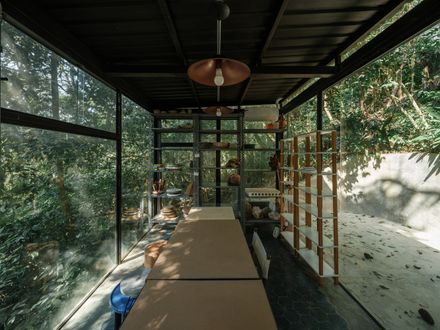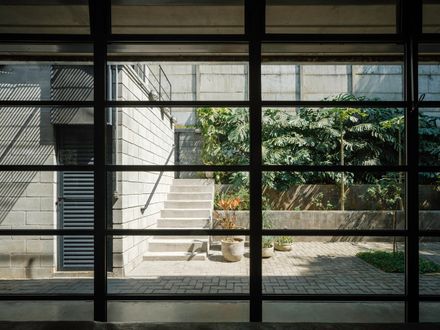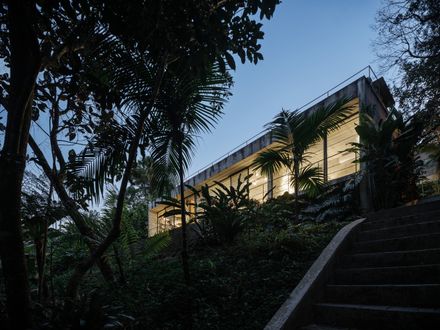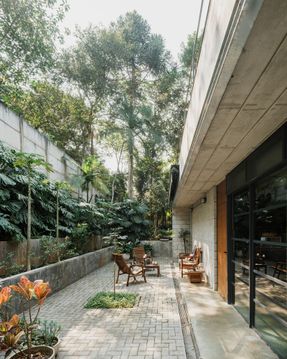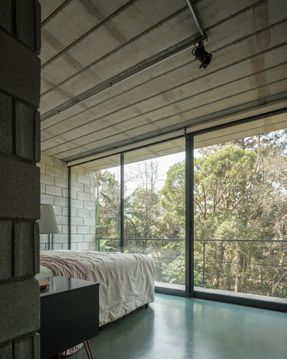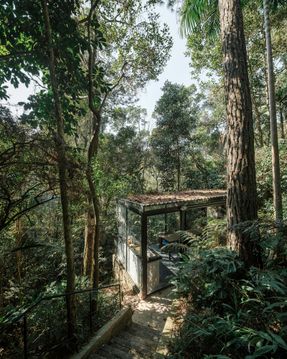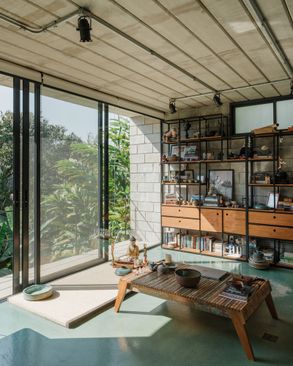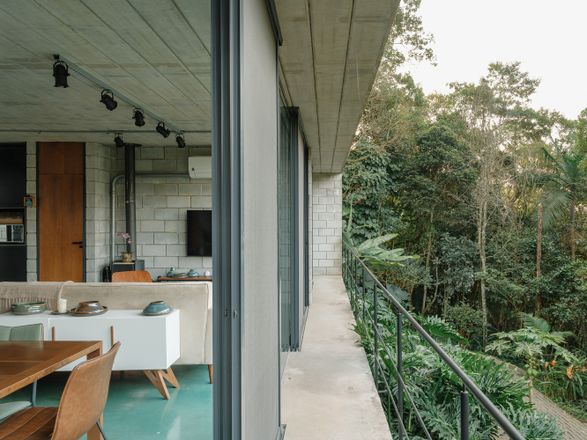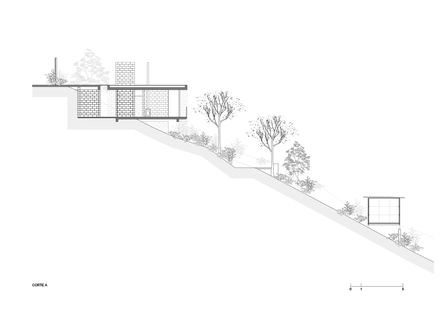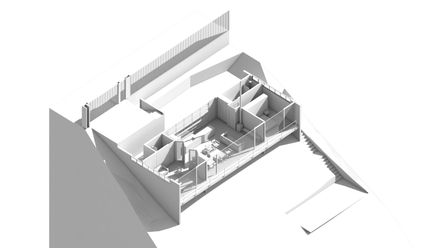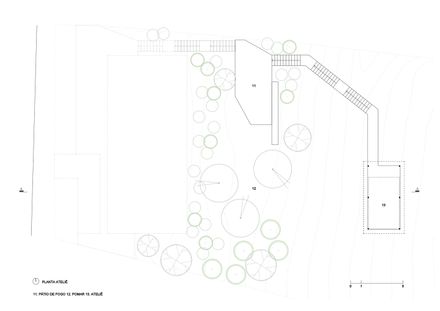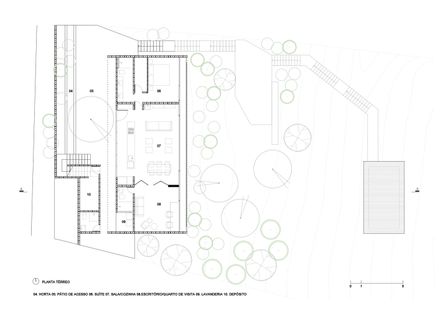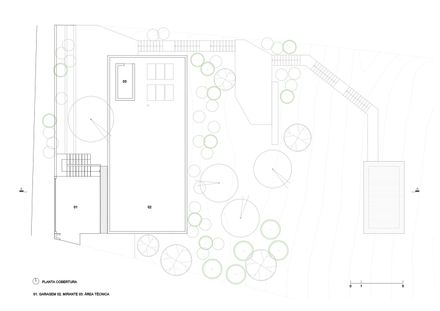ARCHITECTS
Terra e Tuma Arquitetos Associados
LEAD ARCHITECT
Bárbara Fernandes, Danilo Terra, Fernanda Sakano e Pedro Tuma
LANDSCAPE ARCHITECTURE
Gabriella Ornaghi E Bianca Vasone Arquitetura Da Paisagem
PHOTOGRAPHS
Pedro Kok
AREA
180 m²
YEAR
2021
LOCATION
Santo André, Brazil
CATEGORY
Residential Architecture, Houses
English description provided by the architects.
A house designed for a hillside amidst the Atlantic rainforest.
Situated at the top, where the access to the land is also located, this residence was built with a mixed system of structural masonry and reinforced concrete, and in addition to these materials, it features glass as one of the main elements, creating a solid structure that integrates with the topography of the land.
The large glass panels offer a complete view of the natural landscape, allowing natural light to permeate the interior spaces, reducing the need for artificial lighting.
The use of exposed concrete not only provides durability but also creates an interesting contrast with the intense green of the vegetation.
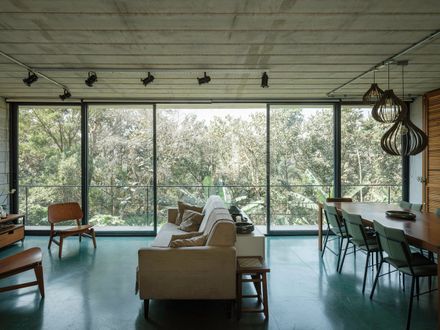
The interior features an open floor plan that facilitates circulation and natural ventilation, enabling constant interaction with the external environment and making the most of the stunning view of the surrounding forest.



