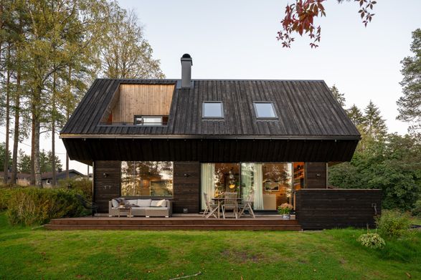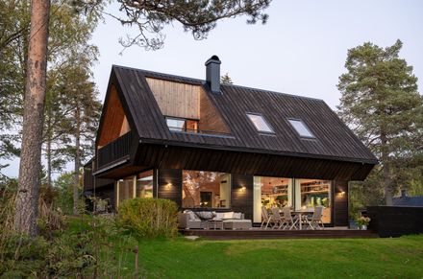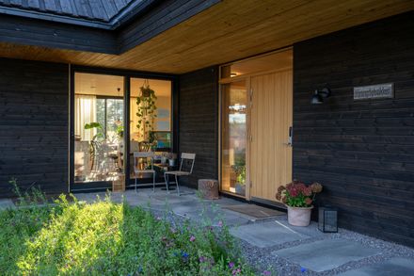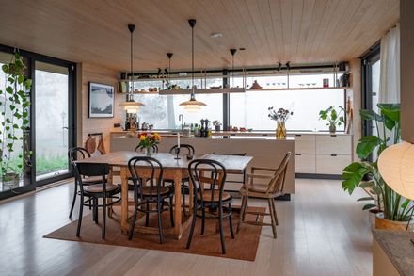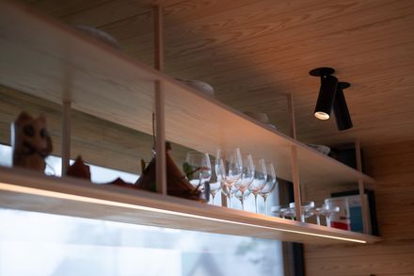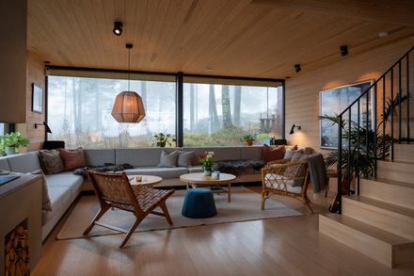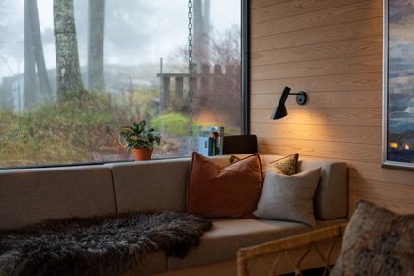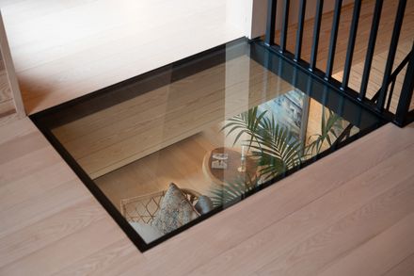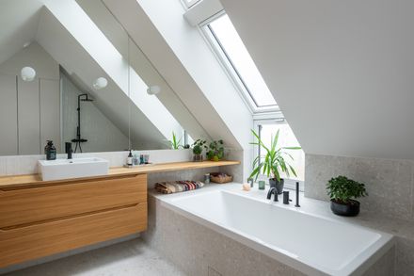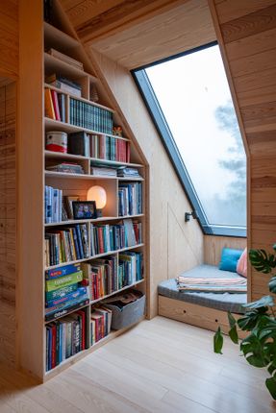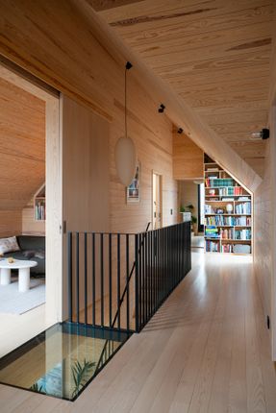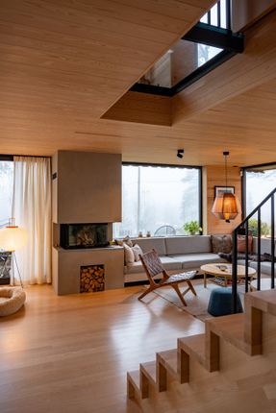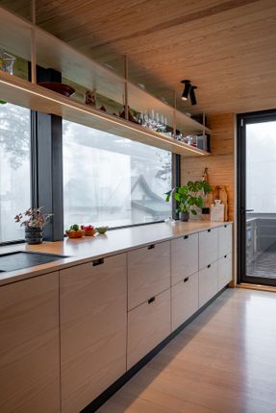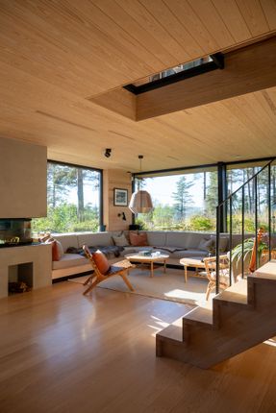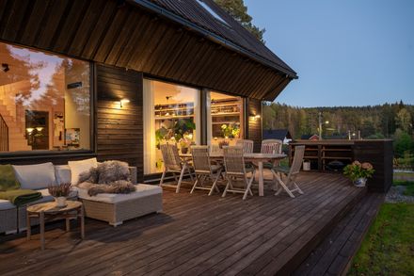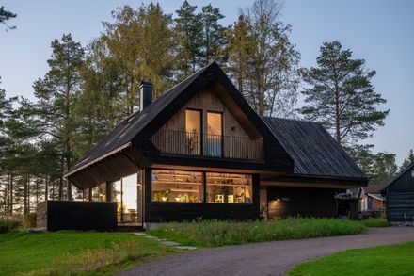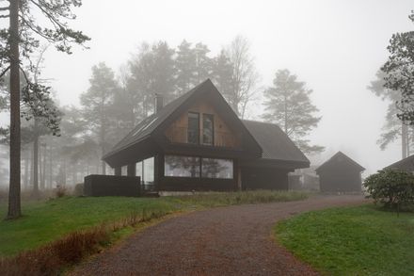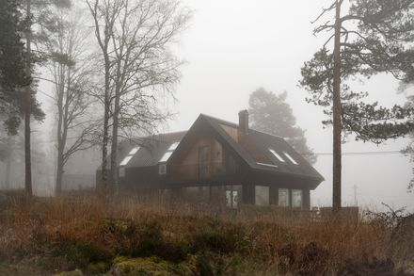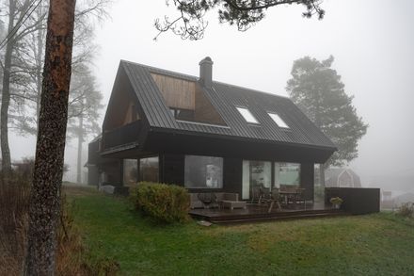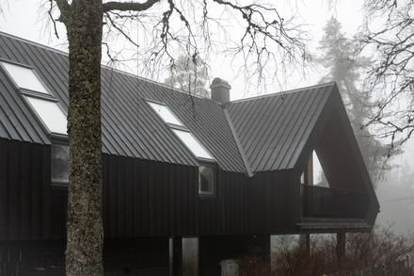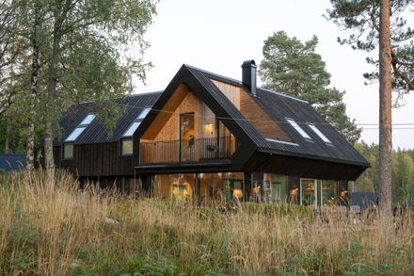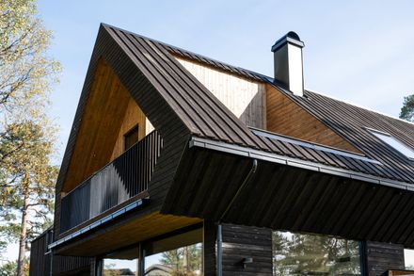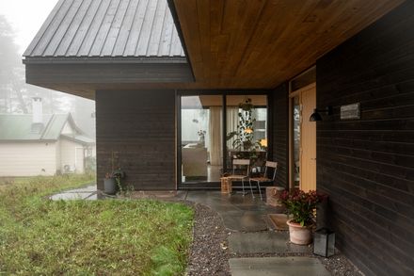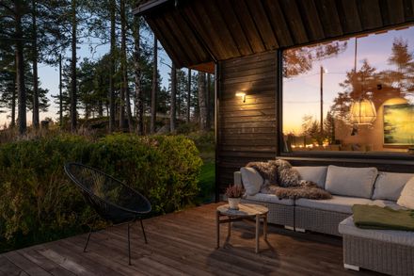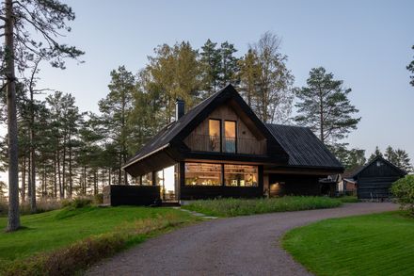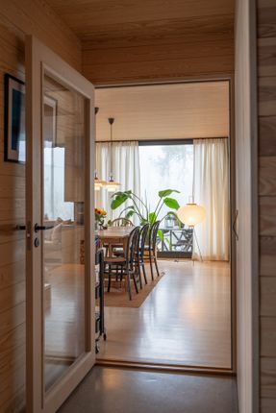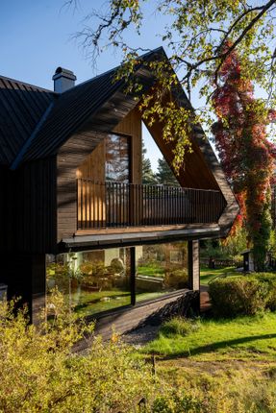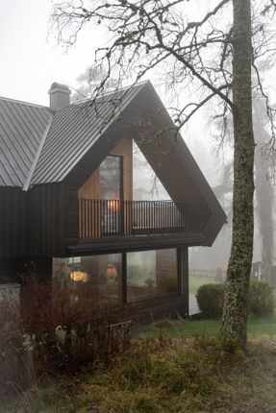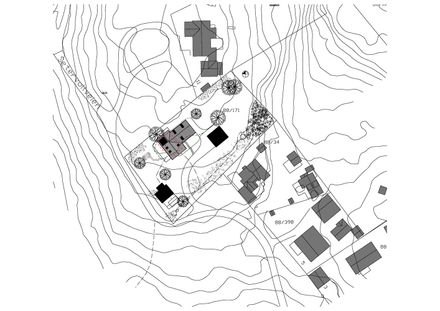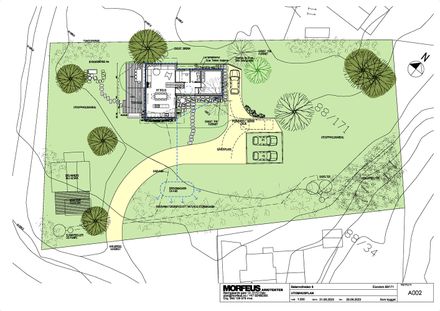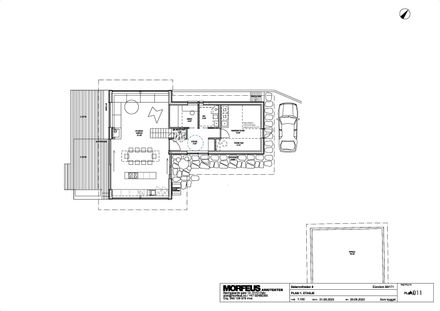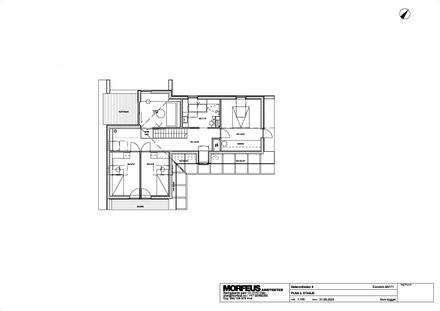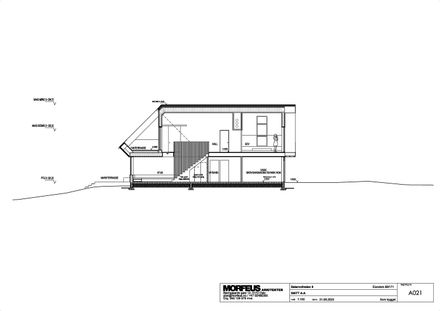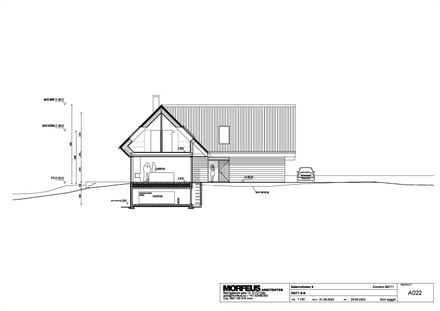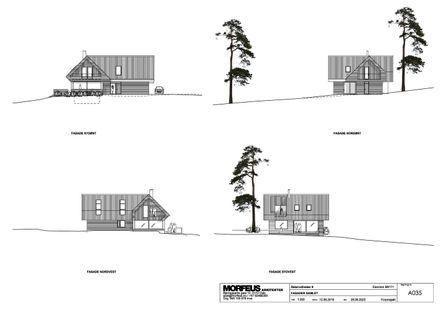Solem Forest House
ARCHITECTS
Morfeus Arkitekter
ENGINEERING & CONSULTING > STRUCTURAL
Pretre
OFFICE LEAD ARCHITECTS
Caroline Støvring, Cecilie Wille, Matthew Anderson, Mari H. Grennæs
GENERAL CONTRACTOR
Stenberg & Co.
DESIGN TEAM
Morfeus Arkitekter
LANDSCAPE ARCHITECTURE
Morfeus Arkitekter
INTERIOR DESIGN
Møbelsnekker Lars Marki Terjesen, Møbelsnekker Ulf Koritzinsky
MANUFACTURERS
Louis Poulsen, Ifö Electric AB, Møre Royal, SG, Svenneby Sag og Høvleri
PHOTOGRAPHS
Finn Ståle Felberg
AREA
170 m²
YEAR
2024
LOCATION
Norway
CATEGORY
Residential Architecture, Houses
Solem forest is a small residential area on the outskirts of Oslo, just east of the city's main water supply, Maridalsvannet. The property is situated in a lush landscape on a gently sloping ridge.
Good sun conditions, large pine trees, surrounding forests, and a few dispersed wooden houses give the place a distinctive character.
The area has strictly regulated conditions for building and construction, as it is in the catchment area for Oslo's water supply. The new single-family house adheres to regulations and is otherwise in replacement for a worn-down loft timber house from 1946.
The new house has two floors set on the masoned foundation of the old house, with a new extension to the north-east.
Existing foundation walls have been lowered in height to improve accessibility and an overall good flow between the home's interior living space and outdoor areas.
The house is designed with a large cross-gabled roof that contributes to its characteristic architectural expression.
The second floor is embedded in the roof volume, reducing the building's perceived height in response to both the scale of other local buildings and to local building regulations.
The varied roof shape and roof windows provide rich interior spaces, bountiful daylight, and beautiful views of the surroundings. The extended roof eaves vary and offer partly covered outdoor spaces.
Like the surrounding tree trunks, the house has a dark wooden cladding and a light inner core. Solid wood interiors give a pleasant indoor climate with robust, tactile surfaces.
Architectural solutions focus on substantial use of wood, area efficiency, functionality, aesthetics, and responsiveness to place, to ensure a house that embodies timeless and site-specific qualities.
The floor plans (170 m2) are space-efficient and functional, with varied rooms for different uses, embedded storage options with custom-made solutions built on site, and general logistics adapted to residents with an active outdoor life.
Arrangements have been made for partly flexible use to accommodate the possible changing needs of the residents over time. The ground floor is inclusive for the disabled and can also be used to house visiting friends and family.
The main scheme involves minimum disturbance of the existing terrain. The plot's natural profile, topsoil, and areas of exposed mountain have been preserved.
All external surfaces are permeable, and rainwater is infiltrated locally. Existing vegetation, undergrowth, and trees have, to a great extent, been preserved as they were, contributing to the house's settling on site.
The distinction between being outside and inside is not as prominent as in many "traditional" houses.
The combination of levels and views via doors and windows makes it easy to go out, while experiencing changes in weather and seasons as part of the interior. As the clients state: "This is a unique quality of the house that we experience every day".

