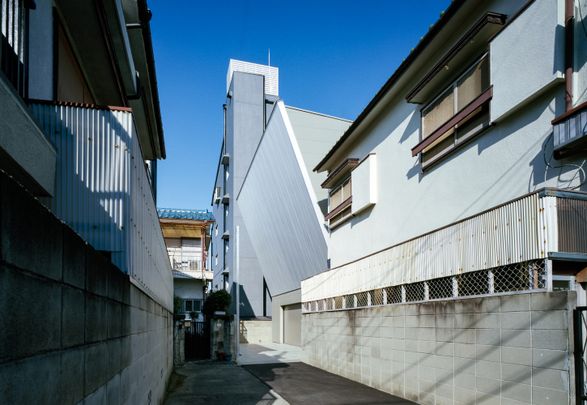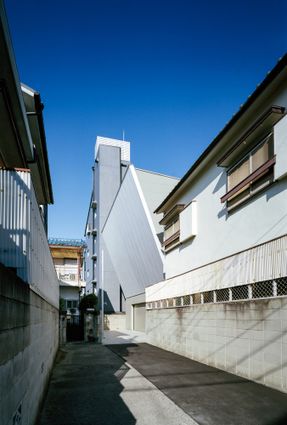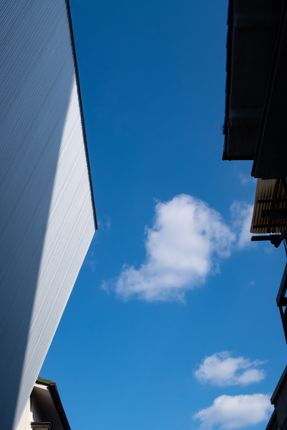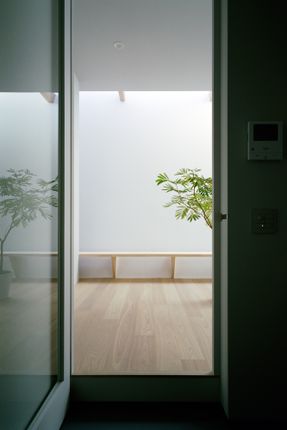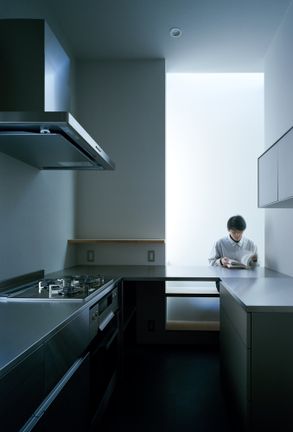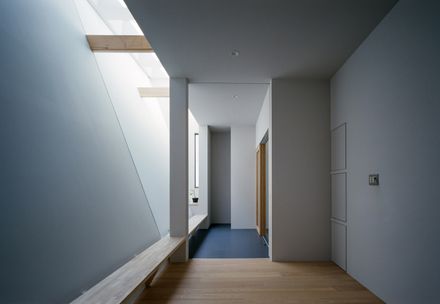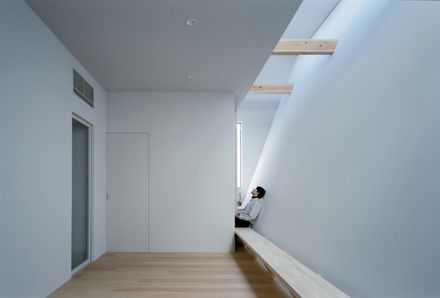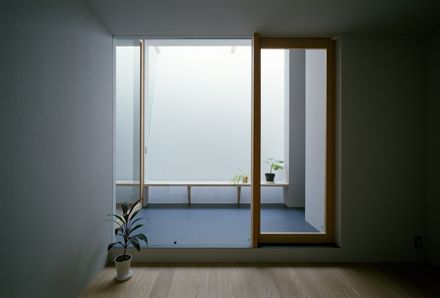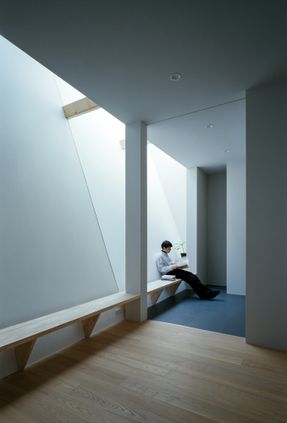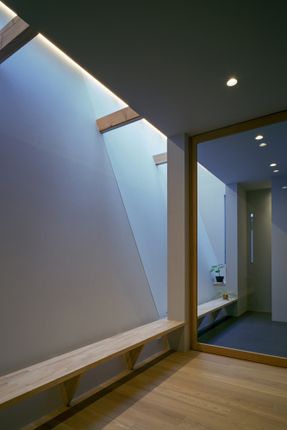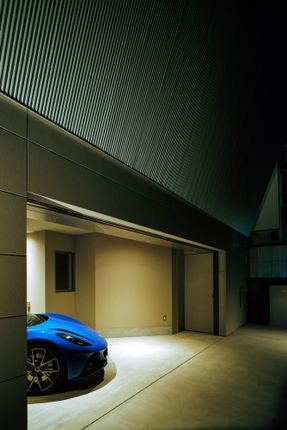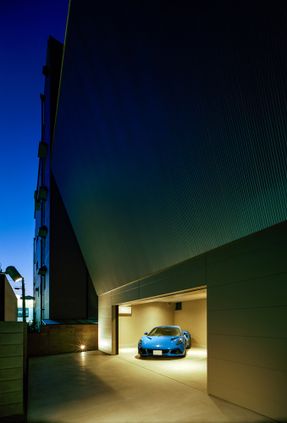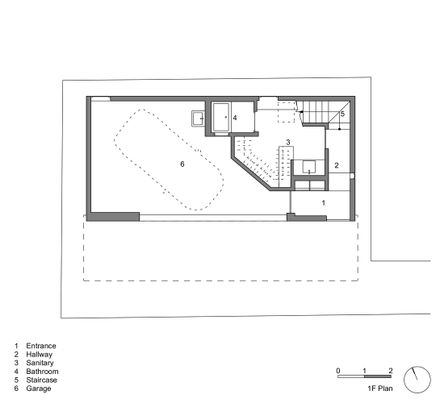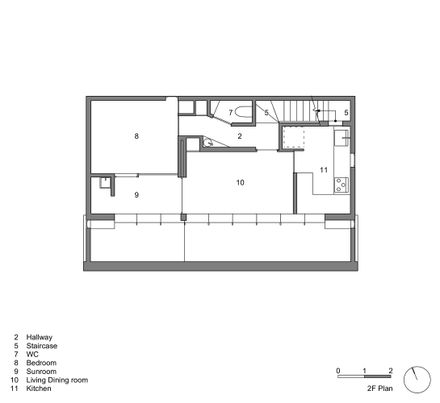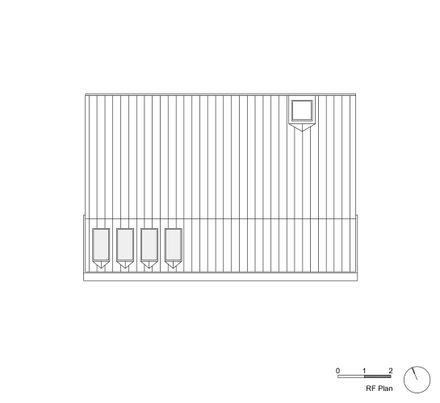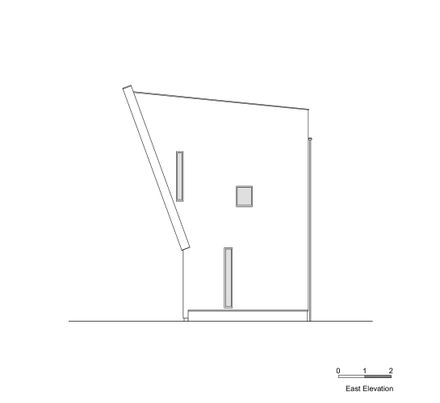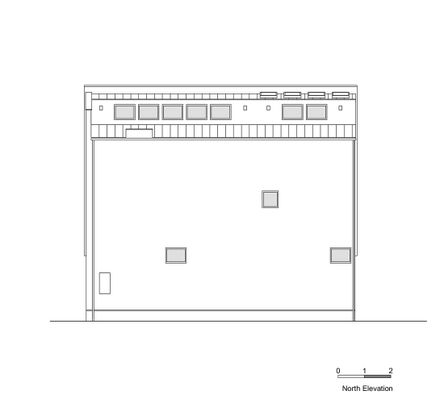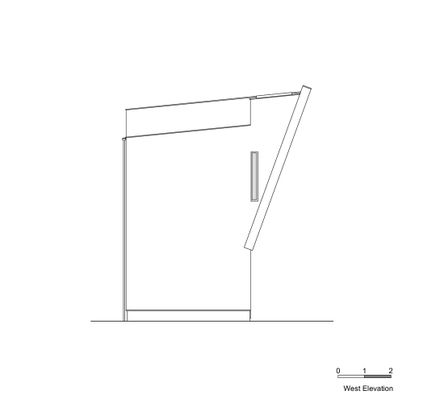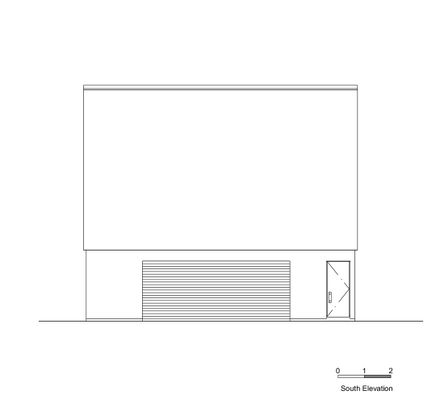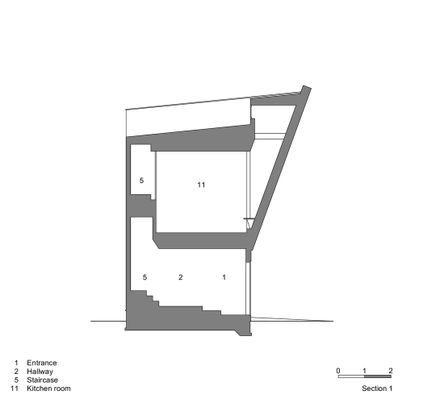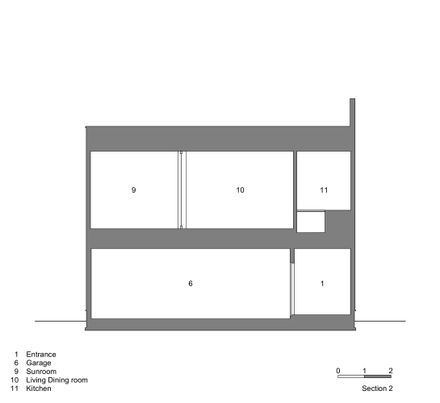
Garage House In Toyonaka
ARCHITECTS
FujiwaraMuro Architects
PHOTOGRAPHS
Katsuya Taira(studioREM)
AREA
67 m²
YEAR
2025
LOCATION
Osaka, Japan
CATEGORY
Houses
English description provided by the architects.
This project involved the reconstruction of a house on a flagpole-shaped lot in a subdivided residential land.
The buildable area was surrounded by apartments and tightly clustered private homes.
The client's requests included a sunroom where they could grow plants as a hobby, so we explored ways to bring in sunlight primarily using skylights and high side windows while ensuring privacy.
Additionally, the client is a car enthusiast and requested parking access from the pole section of the flagpole-shaped lot.
In response to this request, we designed an outdoor parking area, a shuttered garage, and a bathroom on the first floor.
Considering the car access route, visibility from the narrow road, rain exposure, and second-floor daylighting, we developed a design with a slightly slanted, cantilevered wall on the second floor, creating a gap to let in light and air.
The primary material is gray siding, and the slanted wall is covered with silver corrugated panels, giving it an appearance as if it is floating from the flagpole site.
In the interior, we chose light colors to reflect light off the wall and used gray for the other walls to distinguish them from the slanted wall.
In the LDK ( living/dining/kitchen) area on the second floor, we installed benches along the slanted wall, carefully adjusting the angle of the wall to provide comfortable back support.
These benches help connect the living room to other spaces, including the sunroom and kitchen, and also provide a place to put plants or fish tanks, store books, or sit or lie down.
The space is generous enough so family members can choose where to spend their time depending on the season or their mood.


