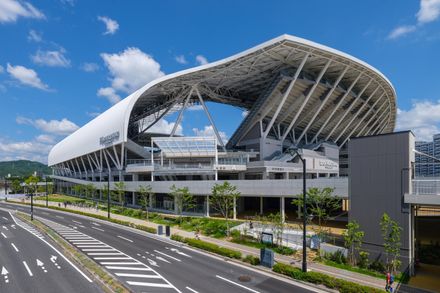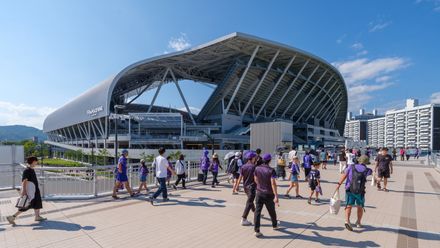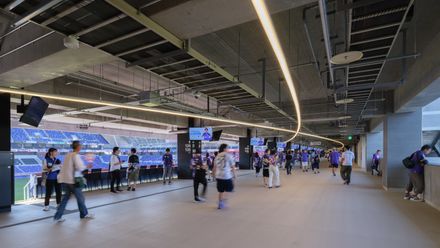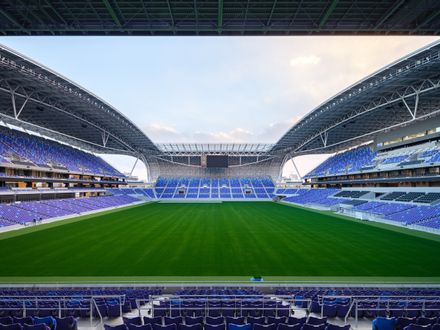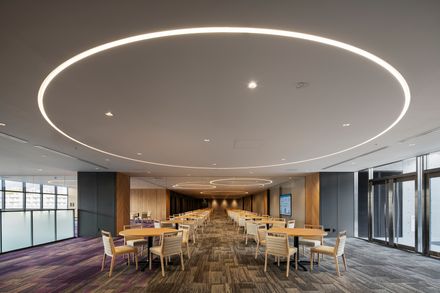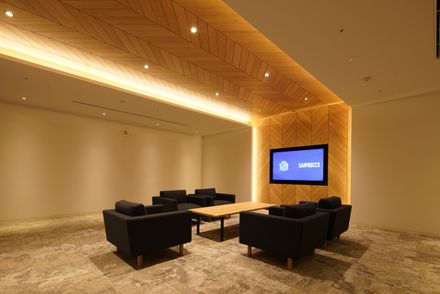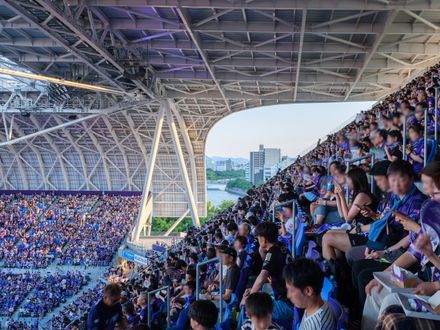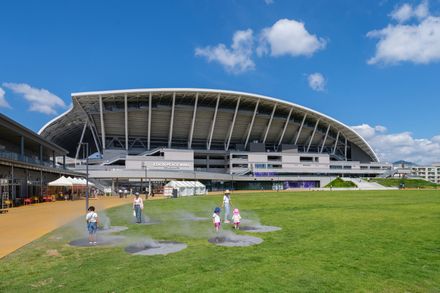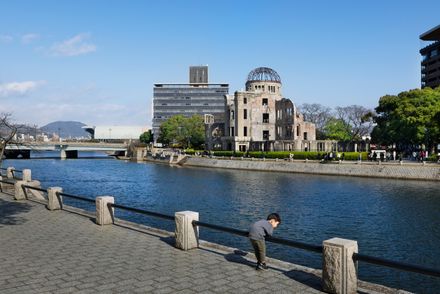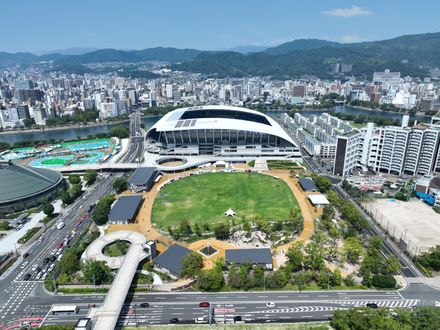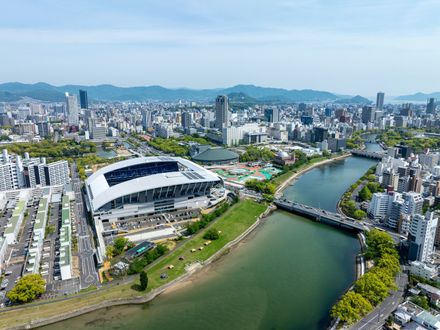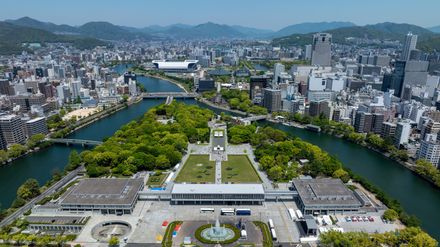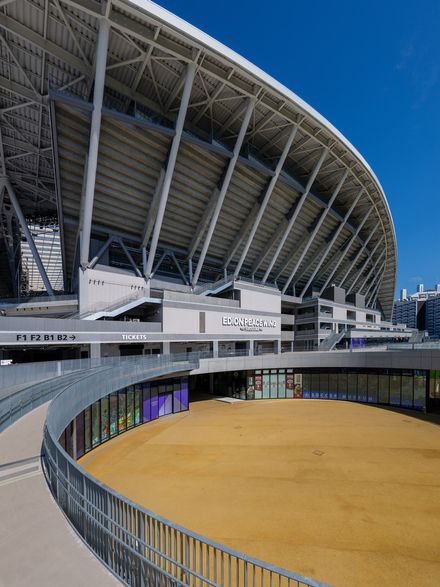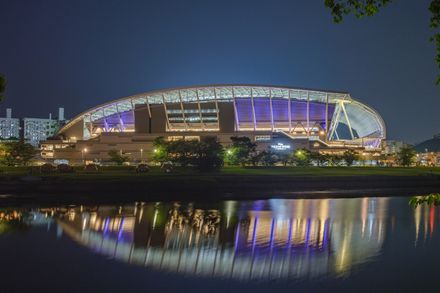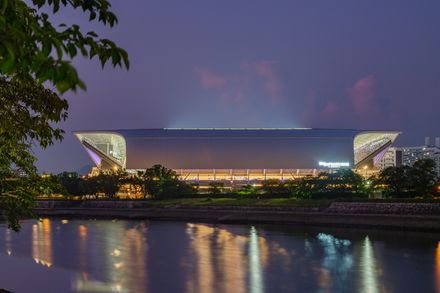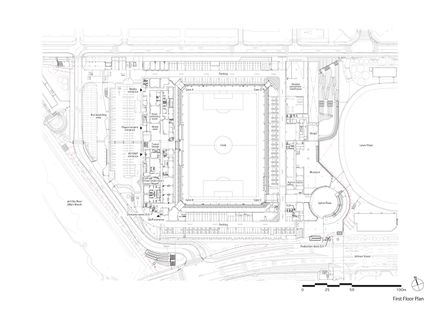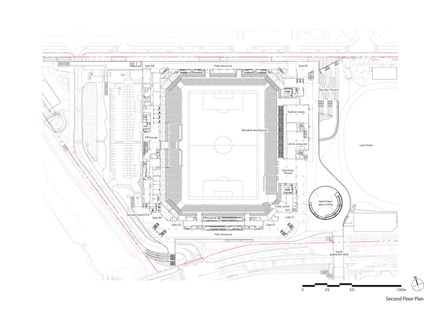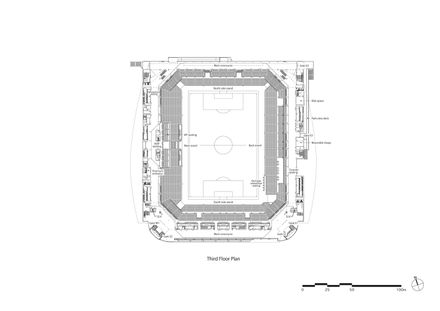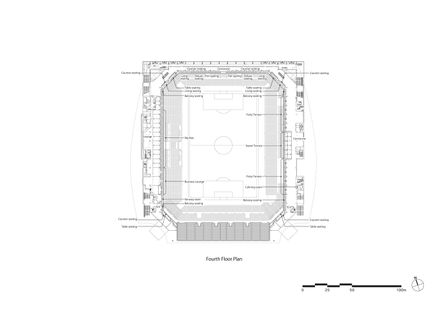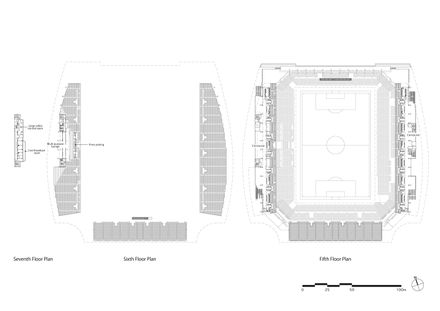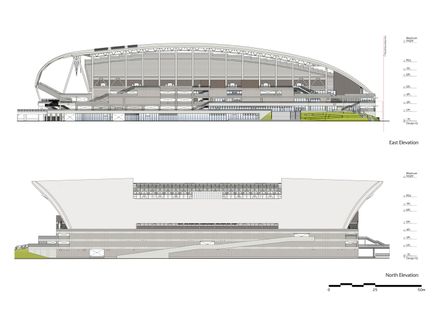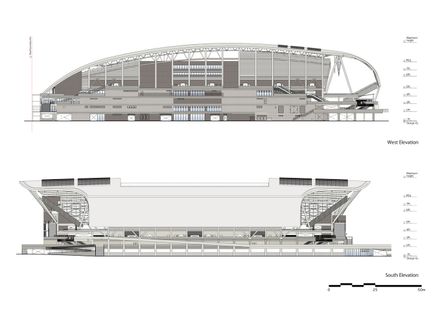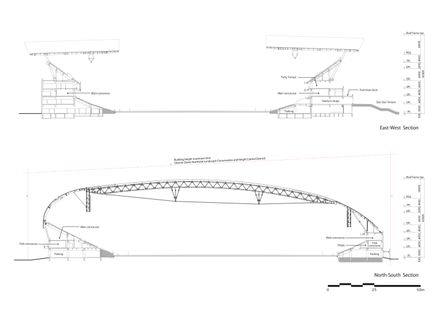Edion Peace Wing Hiroshima
ARCHITECTS
Taisei Design Planners Architects & Engineers
LEAD ARCHITECTS
Tohata Architects & Engineers, Inc., Taisei Design Planners Architects & Engineers, Environment Design Institute, Fukken Co., Ltd.
PHOTOGRAPHS
Kenchikusya
AREA
65878 m²
YEAR
2023
LOCATION
Hiroshima, Japan
CATEGORY
Stadiums
English description provided by the architects.
Urban stadium park with "Wings of Peace" as a symbol of Hiroshima, an International Peace Culture City, to deliver moving and exciting experiences
A new "Urban stadium" has been born at the heart of Hiroshima City. Since the facility is used for its main purpose only on a limited number of days each year, how it can be utilized more effectively has remained an open question at the planning stage.
Located in an urban area near the Atomic Bomb Dome, the stadium creates a place where various concepts and facilities provide enjoyment year-round with a variety of facilities.
These include an athletic field capable of hosting international matches, spectator stands with a seating capacity of about 28,500, circular concourses, a museum, and various shops.
Oriented north-south to meet the international stadium criteria, the "Urban stadium" is located to the west of Central Park and adjoins a Lawn Plaza on the east side.
The second-floor park concourse, on which visitors can walk along even on non-game days, links the east-side open space and the riverfront area along the old Ota River channel on the west side to facilitate daily pedestrian circulation.
The third floor of the stadium has a 10-meter-wide main concourse designed to serve as a main circulation path that spectators can use to walk around the stadium on game days.
Thus, the two-level concourse along which users and citizens can walk has realized a stadium park that is always open to the local community.
It was assumed that visitor circulation occurs mainly in the form of access from the south, where there are Peace Memorial Park, as well as shopping and entertainment districts such as Kamiya-cho.
Because of this, a 10-meter-wide south pedestrian deck was constructed along Jonan Street in front of the stadium to provide a direct link to the second-floor park concourse of the stadium.
On the east side, too, an 8-meter-wide pedestrian deck was constructed, taking into consideration a link to Hiroshima Castle and accessibility to JR Shin-Hakushima Station.
To the east of the stadium, a next-generation urban park centered around a 2.3-hectare Lawn Plaza designed with disaster prevention and environmental friendliness in mind was constructed.
To achieve a seamless connection between the stadium and the Lawn Plaza, various facilities, including the Field View Terrace and Stepped Terrace (stepped terrace) on the backstand side and shops that are open on both game and non-game days, create spaces for vibrant activities and relaxation for residents, made possible by effective collaboration between the stadium and open space.
The large roof that gently covers the stands is designed as a beam string structure that resembles a bow that is about to release an arrow.
It is inspired by the Lesson of Three Arrows, from the story of Mouri Motonari, a legendary warlord from Japan's Sengoku period, who is remembered in connection with Hiroshima.
The roof forms the "Wings of Peace" as a new symbol of Hiroshima, an International Peace Culture City.
Starting from the two south corners that are widely open to the town, emotions and passions radiate from within the stadium to the adjoining Lawn Plaza and then beyond toward the town.



