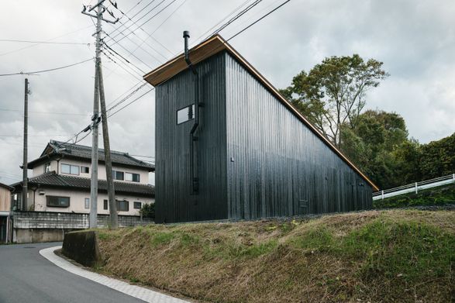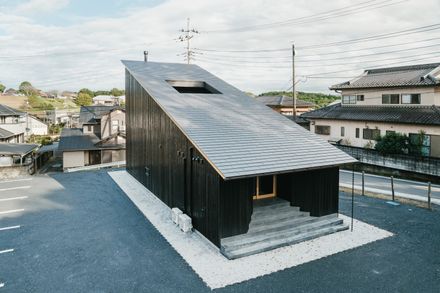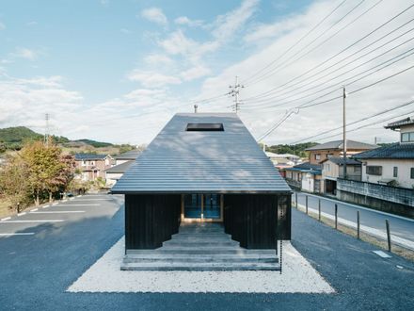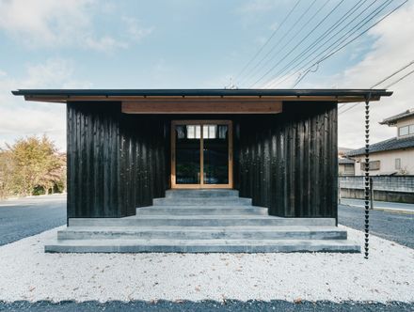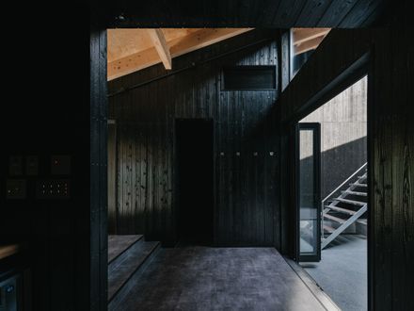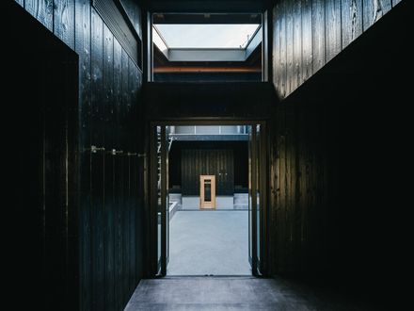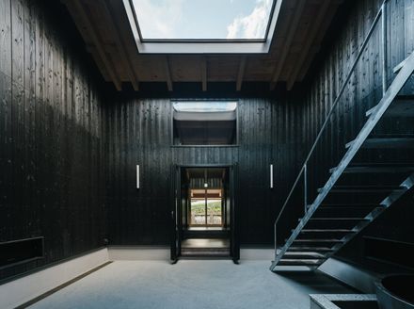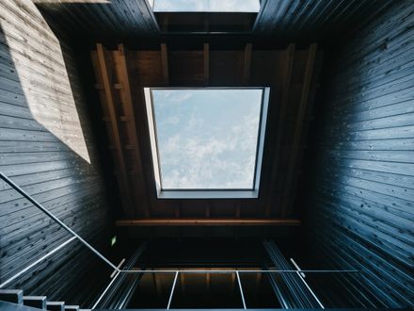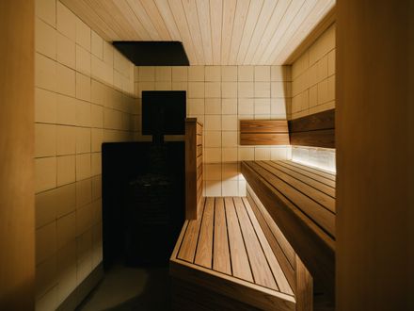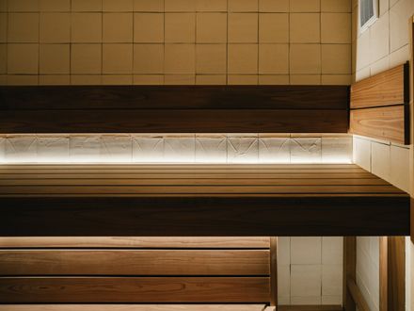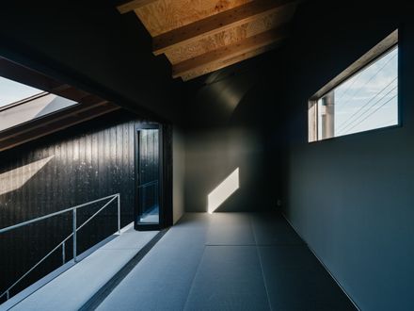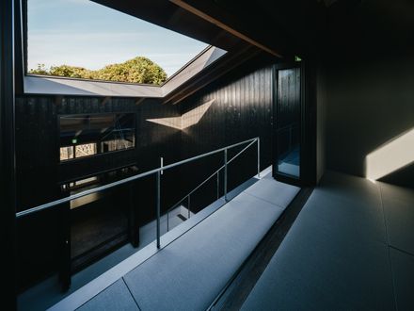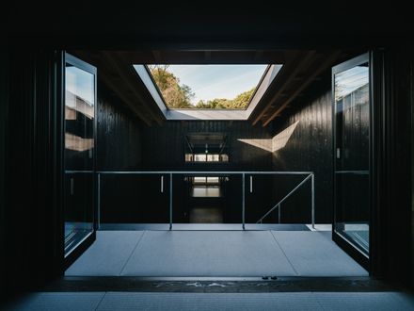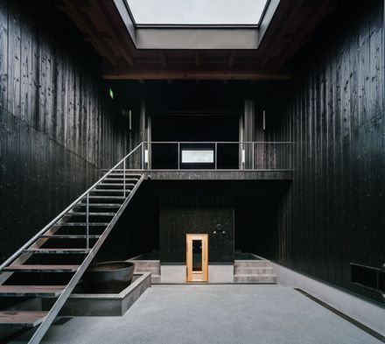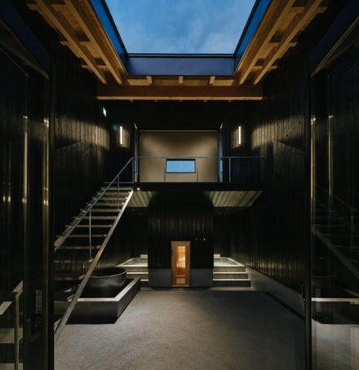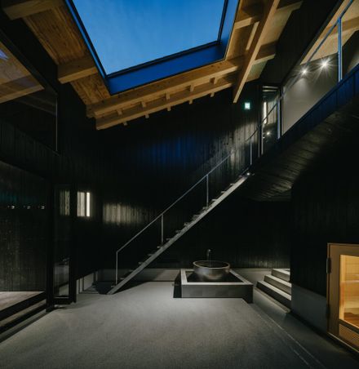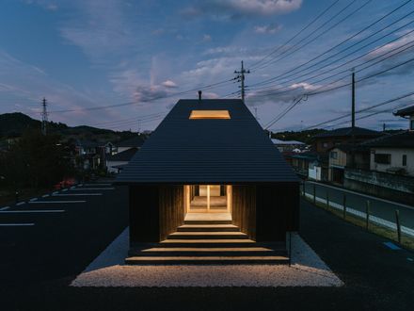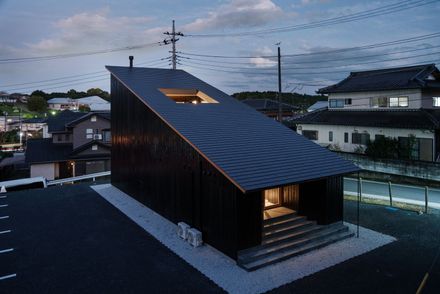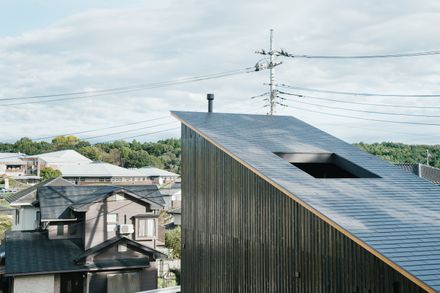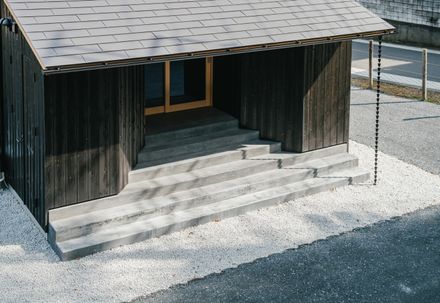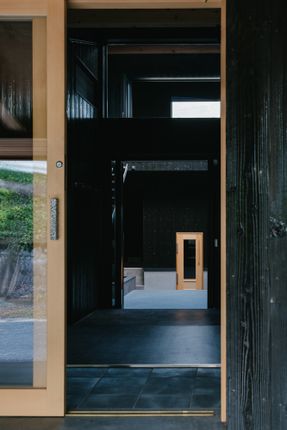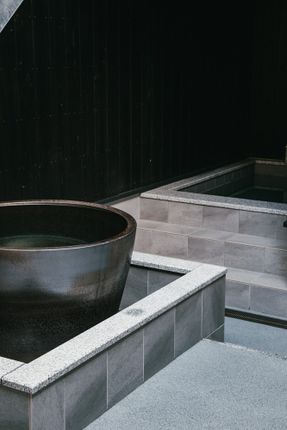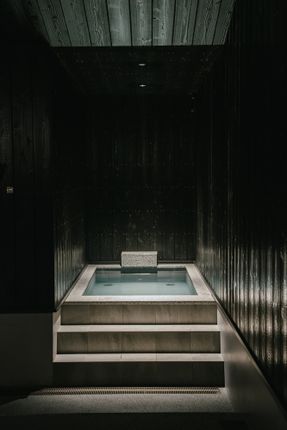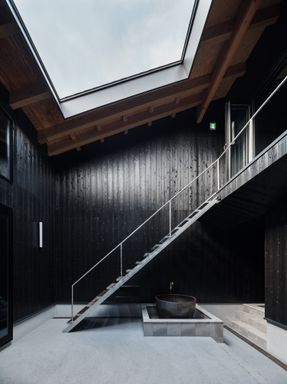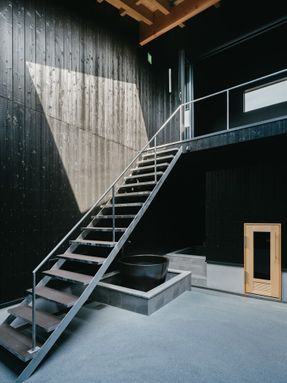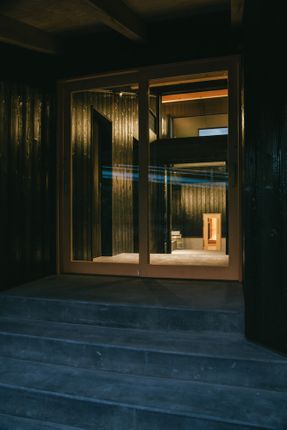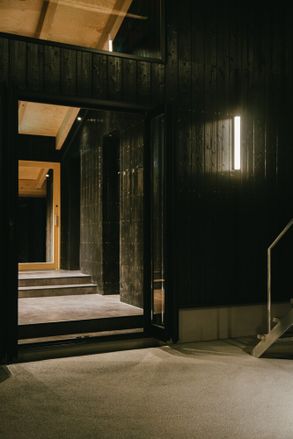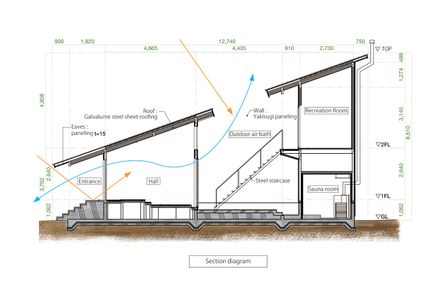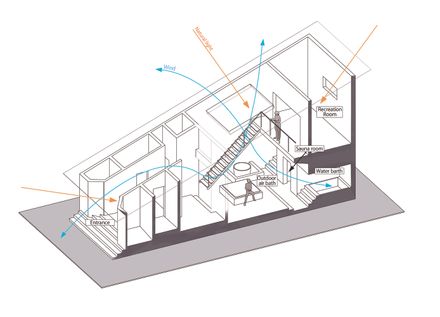Kasamabi Sauna
ARCHITECTS
Ujizono Architects
INTERIOR DESIGNERS
Bench
CO DESIGNER
Shota Ueno (Bench)
PHOTOGRAPHS
Yosuke Ohtake
AREA
81 m²
YEAR
2025
LOCATION
Ibaraki , Japan
CATEGORY
Sauna
English description provided by the architects.
We planned a sauna facility in Kasama City, known since the Edo period as a center for Kasama ware and ceramics.
The site is surrounded by a complex mix of environments: scattered ceramics schools, art museums, and golf facilities, yet also densely lined with residential homes.
As a facility intended for use without clothing, the site could be read as being in a four-sided siege situation, enclosed by buildings and open fields.
The spaces created by architecture are primarily composed of "places where people linger" and "places where circulation flows."
Alternatively, they can be expressed as "places that preserve and retain urban and cultural heritage" and "places that generate fluid flows and activities."
This project draws inspiration from the scattered climbing kilns dotted throughout the town, reflecting Kasama City's heritage as a ceramics town.
It was designed to connect the surrounding context by allowing air and people to both linger and flow.
Externally, the walls are clad in charred cedar, while the roof features a single-slope design referencing climbing kilns, constructed with flat-laid metal sheets.
The roof pitch adopts the locally common 3:5 slope. An approach path using Inada stone gravel surrounds the building, visually defining the site's boundaries.
The approach stairs are rendered in black concrete, a material chosen to harmonize with the exterior charred cedar cladding and the Inada stone paving of the grounds.
The single-sloped roof, inspired by climbing kilns, incorporates the essence of kilns scattered throughout Kasama City, creating a form that responds to the region.
Internally, zoning places horizontal circulation paths and vertical axes, integrating changing rooms, an indoor air bath, and toilets/showers.
This creates a clear floor plan where the sauna is visible from the approach. The open-air bathing area features a 3m square atrium. This design blocks views from Hill while allowing light and wind into the building.
Symmetrically arranged around the sauna are the cold plunge pool and warm bath. Beneath the stairs sits a ceramic bathtub fed by well water, enabling year-round consistent temperatures for the cold plunge.
The building confronts one with nature, distancing from daily clamor through the flickering flames of the wood stove, the sound of well water echoing within, light streaming through the atrium, and seasonal breezes flowing through the open-air bathing area.
Just as the roji garden path in a tea house prepares one mentally for entering the tea room, this building's axis leading to the sauna anticipates an experience of being warmed by the sauna and purified by the cold bath.
Through the tension and release of the sauna, combined with the building's inherent directionality and axis, the aim is to create a homogeneous space where the energy of nature permeates both inside and out.

