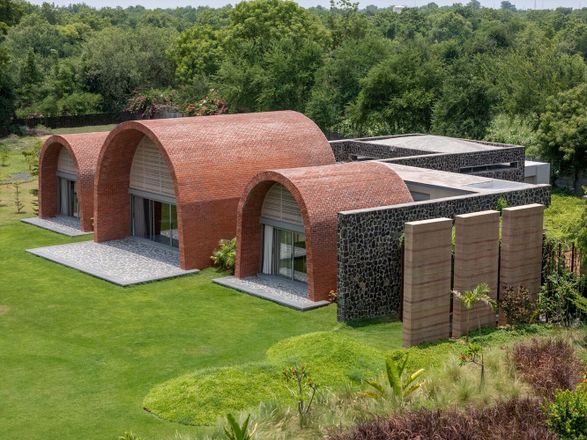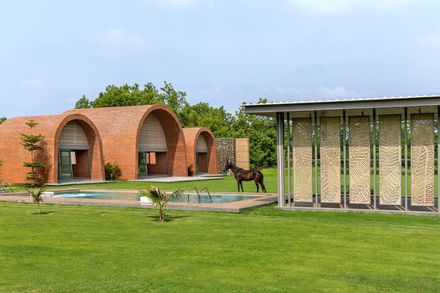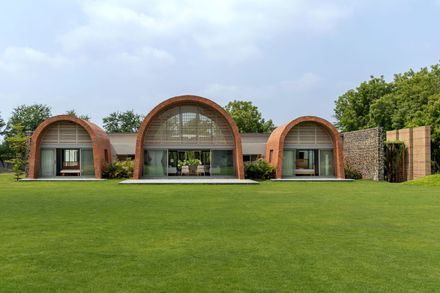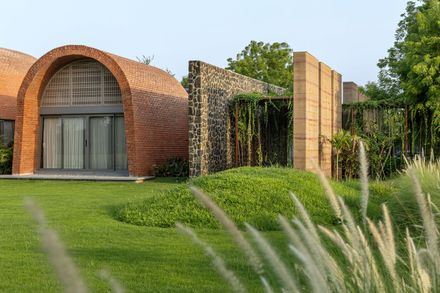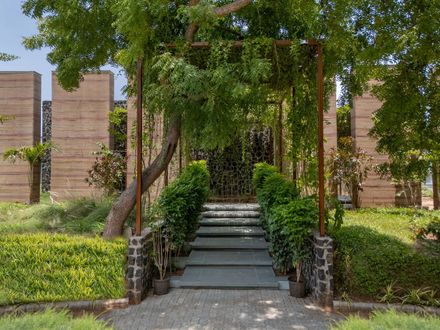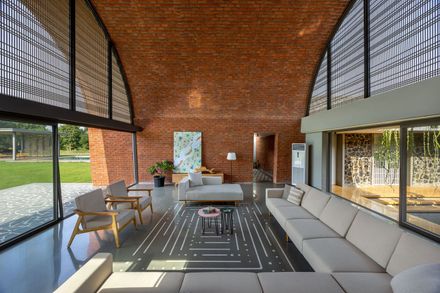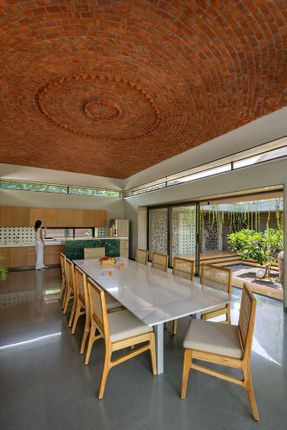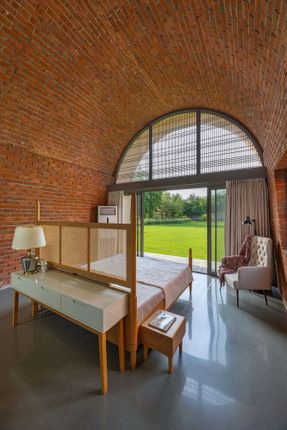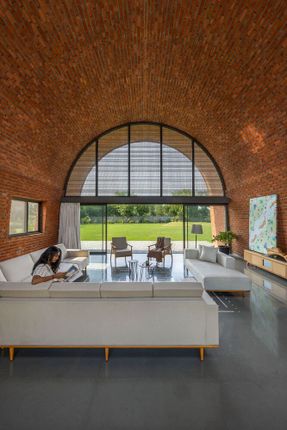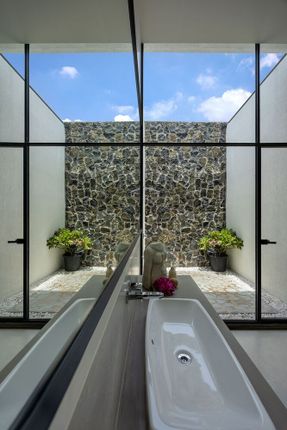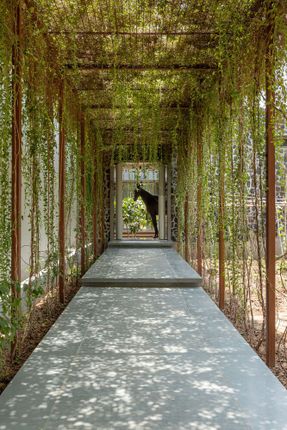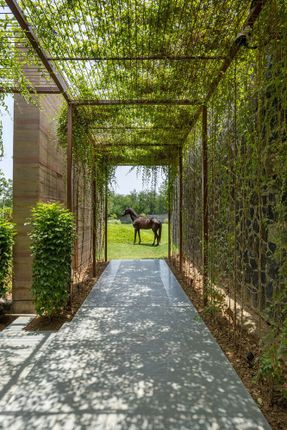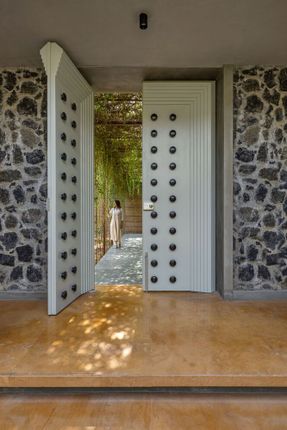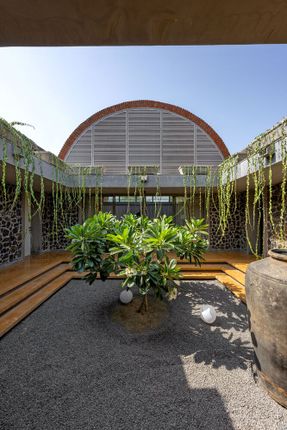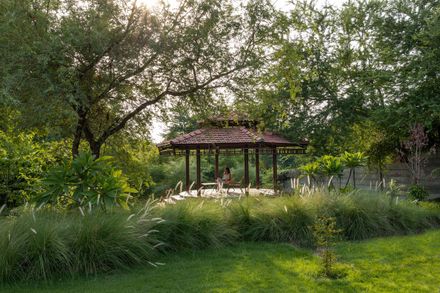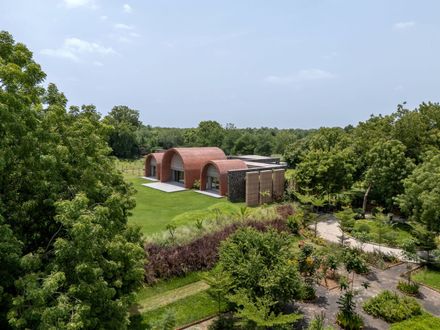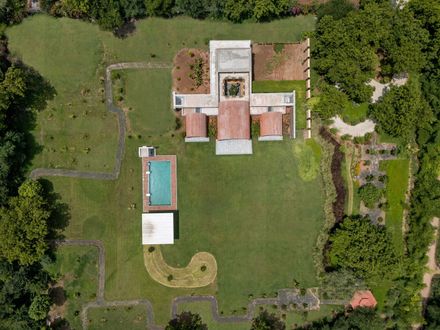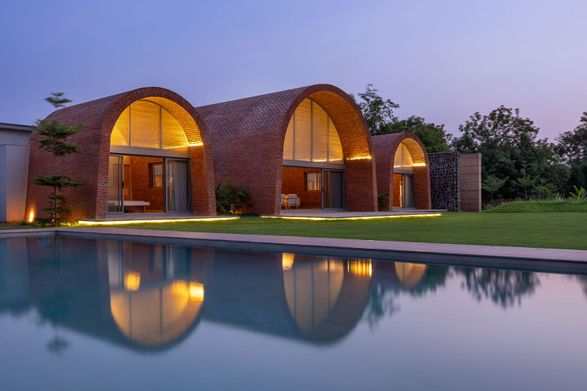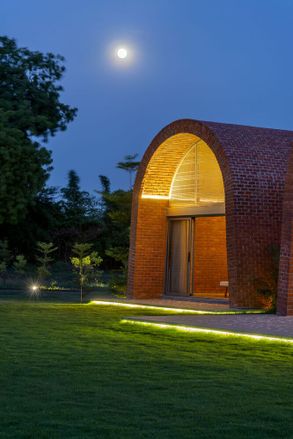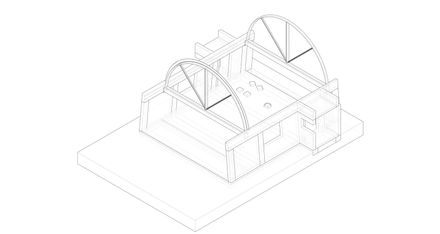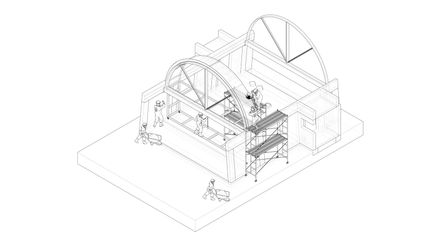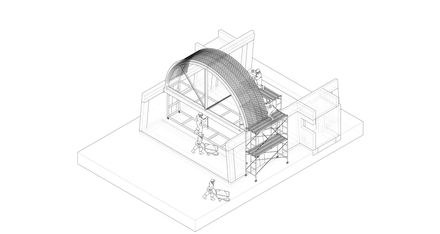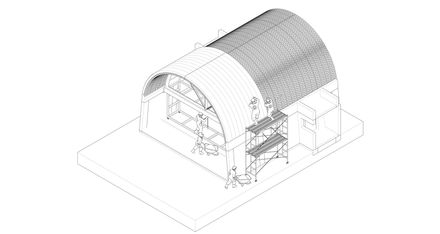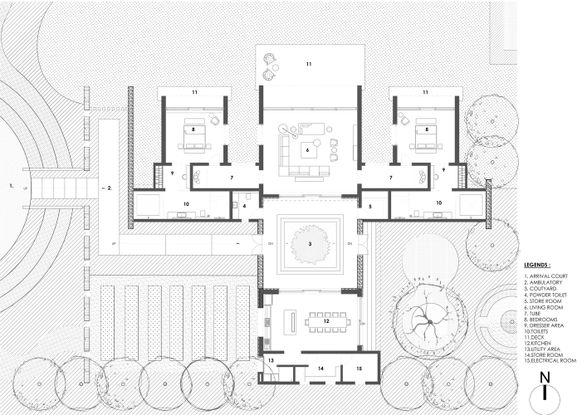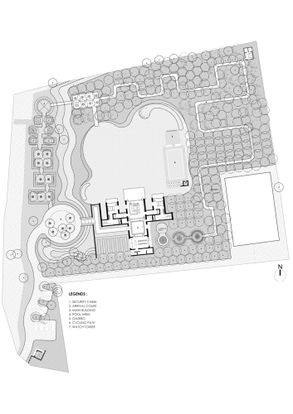ARCHITECTS
MS DESIGN STUDIO
PHOTOGRAPHS
Tejas Shah Photography
AREA
6000 ft²
YEAR
2024
LOCATION
Kotna, India
CATEGORY
Houses
English description provided by the architects.
Vault House is a contemporary farmhouse located in Kotna, Gujarat, designed by MS Design Studio as a retreat that seamlessly integrates nature, vernacular architecture, and minimalist design principles.
Spanning a built-up area of 6000 sq feet within a 3-acre site, the residence reflects a deliberate balance between earthy materiality and modern spatial planning, creating a timeless living environment deeply rooted in its context.
The primary design intent was to create a home that not only responds to the landscape but celebrates it.
The architectural vocabulary draws inspiration from traditional forms—specifically the vaulted structure—reinterpreted with clean lines and minimalist detailing.
The defining feature of Vault House is its grand self-supporting vaults, which span 8 meters without the need for internal columns or reinforcement.
These monumental arches lend a sense of scale, rhythm, and openness to the spaces, evoking both grandeur and warmth.
At the heart of the design lies a central courtyard, an age-old element in Indian architecture that promotes natural ventilation, passive cooling, and visual connection with the outdoors.
This courtyard becomes the core around which the interior spaces are organized, encouraging indoor-outdoor living and fostering interaction with nature.
Covered walkways, spacious verandas, and open decks act as transitional spaces that further dissolve the threshold between the built form and the lush landscape.
The material palette plays a crucial role in establishing the home's earthy character. Locally sourced rammed earth, exposed brickwork, natural stone wall, wood, and glass are used in their raw, honest form.
The materials have been chosen not just for their aesthetic appeal but for their ability to age beautifully, blending the architecture seamlessly into its surroundings over time.
The interiors follow the same ethos—muted tones, natural textures, and minimal ornamentation allow the focus to remain on spatial quality and material richness.
Sustainability forms the backbone of the design strategy.
The use of passive design principles, such as the vaulted roofs for heat insulation, cross-ventilation through the courtyard, and the thermal mass of rammed earth walls, ensures a comfortable living environment throughout the year without heavy dependence on mechanical systems.
The planning carefully considers solar orientation, wind flow, and natural shading provided by the mature trees around the site.
Vault House stands as a sensitive response to its site, promoting slowness, simplicity, and harmony.
It merges contemporary architectural language with regional wisdom, resulting in a home that is not only aesthetic and functional but also emotionally connected to its context.
The project exemplifies how architecture can transcend mere functionality and become a sensory, soulful experience, celebrating nature, tradition, and modernity in equal measure.

