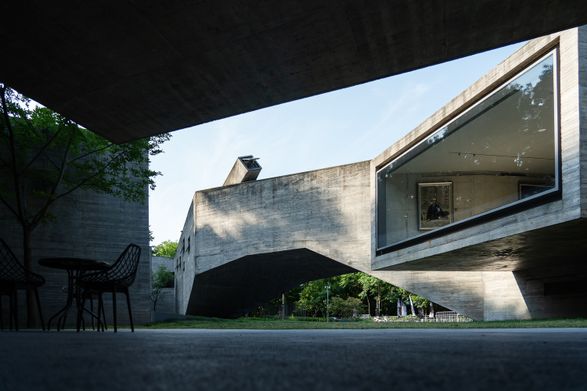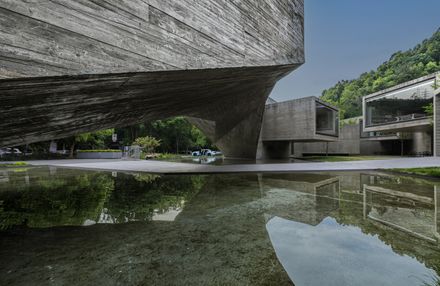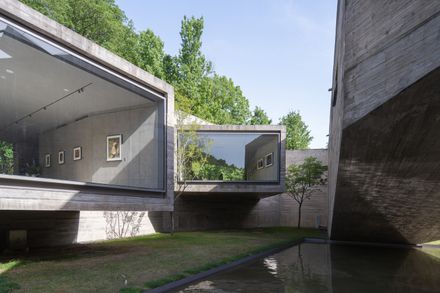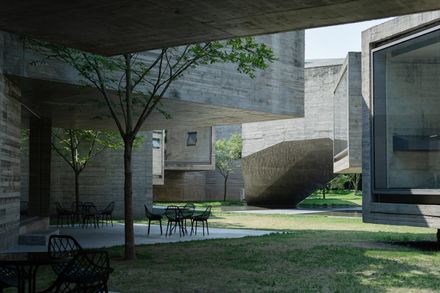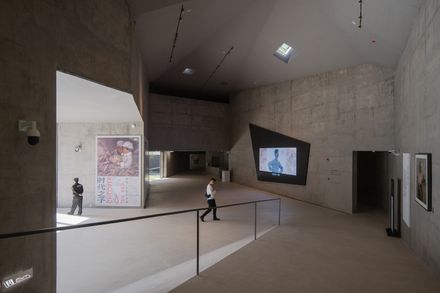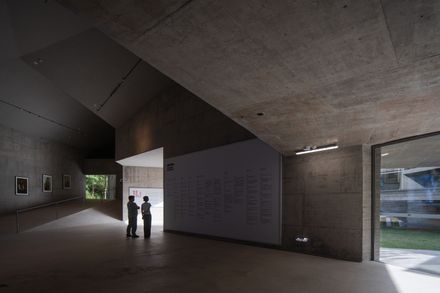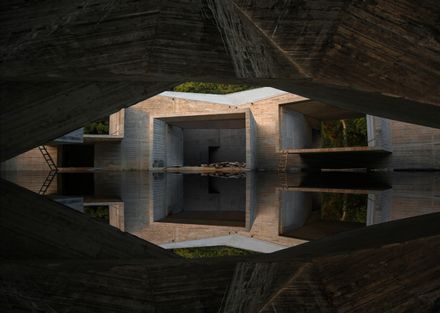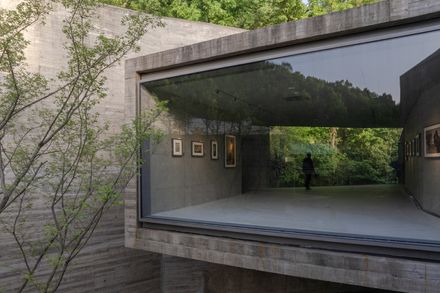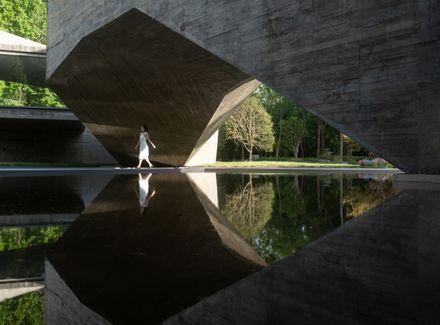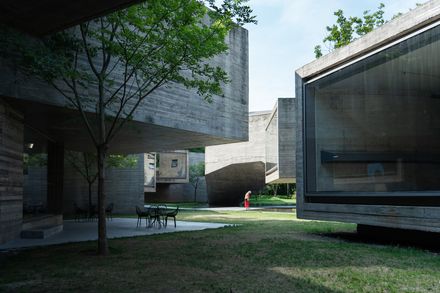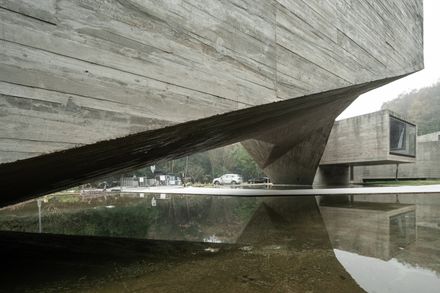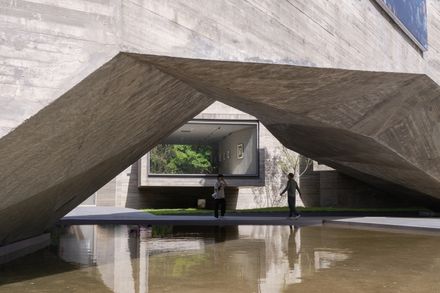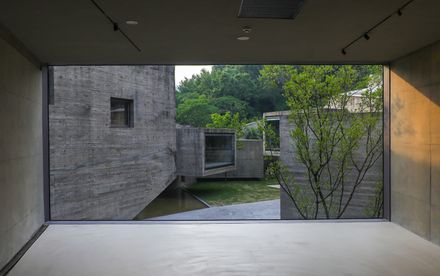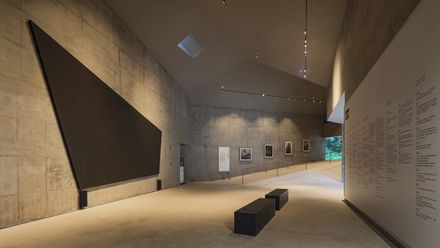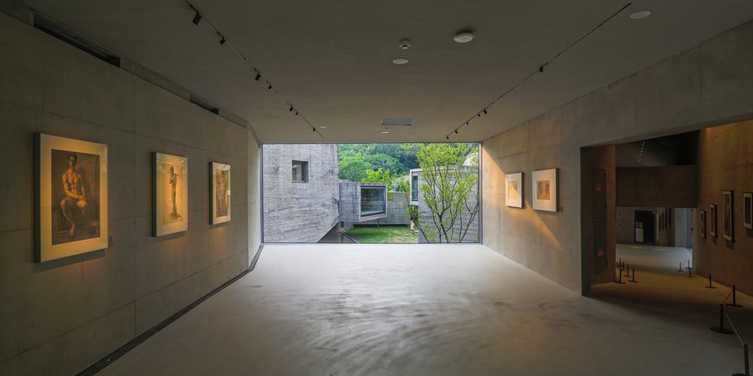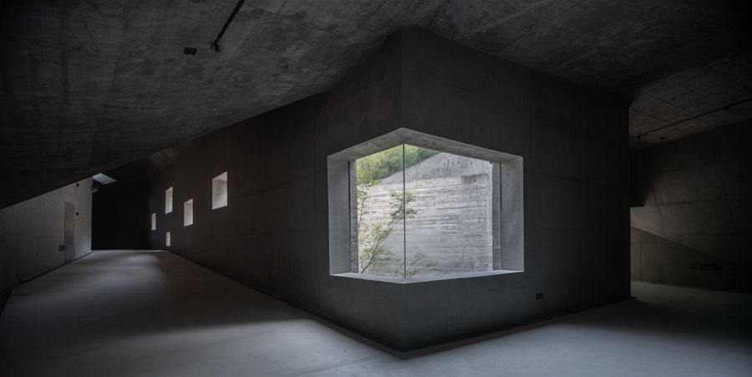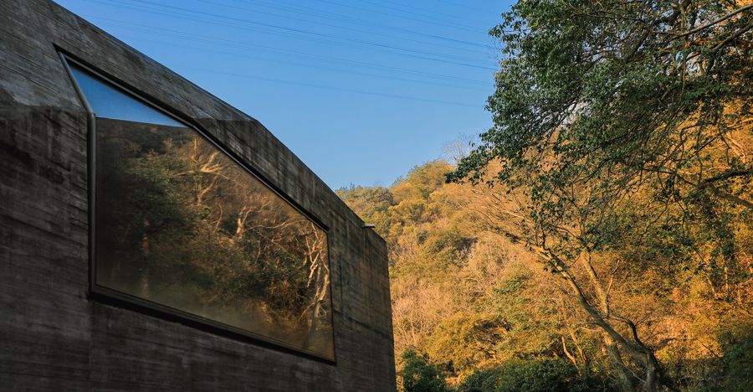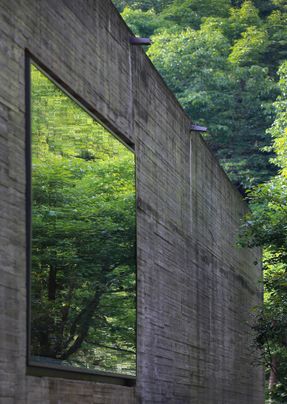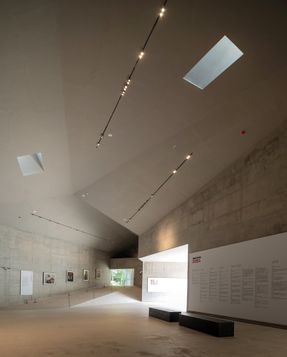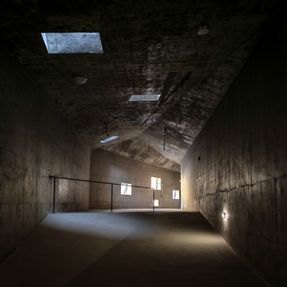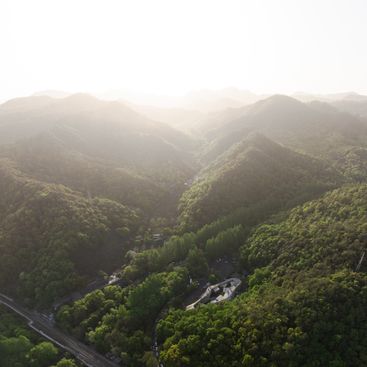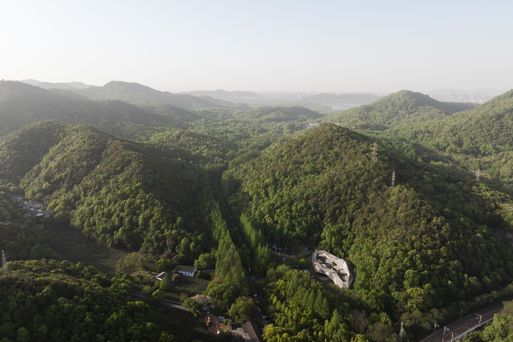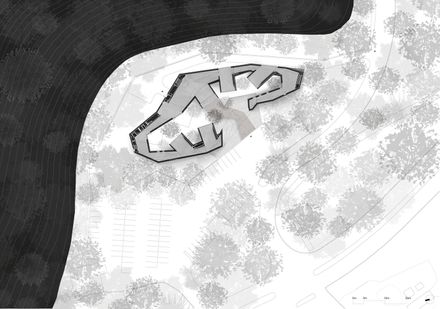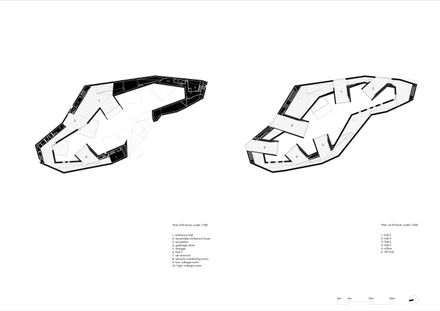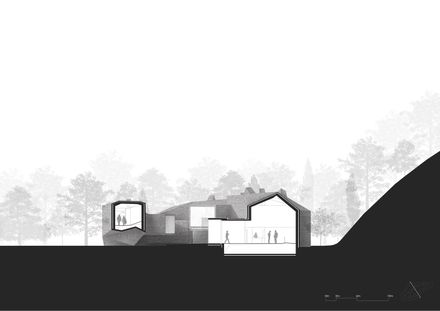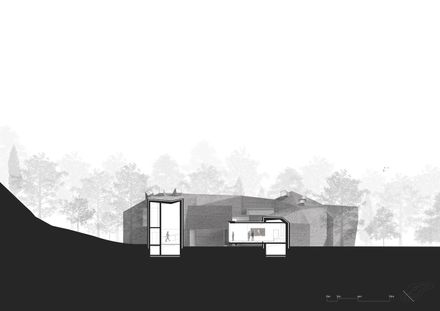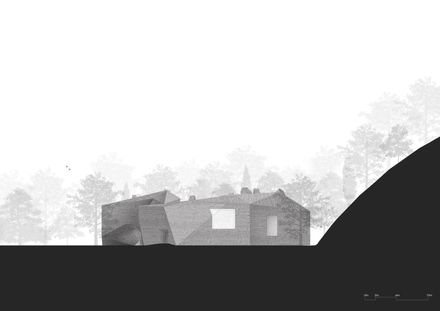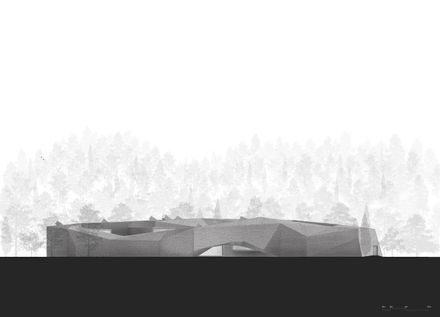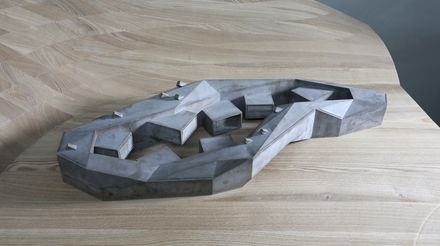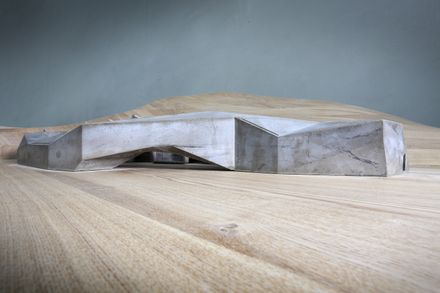Xiao Feng Art Museum
ARCHITECTS
Zao/zhang Ke Architecture Office
PROJECT ARCHITECT
Zhang Ke
COLLABORATOR
Tongji Architectural Design (Group) Co., Ltd.
EXHIBITION DESIGN
Hangzhou Gmaid Architecture Design Co,.ltd
EXHIBITION DESIGN TEAM
Qian Qi, Yu Xiaoying, Yan Jiafan, Shan Jiale, Dong Xiaoyu
CLIENT
China Academy Of Art, Qianjiang Management Committee Of West Lake Scenic Area
COLLABORATOR TEAM
Wang Xiang, Chen Yixin, Li Xiang, Chen Xi, Xi Jiakai, You Bolin, Geng Junjun, Zhu Weichang, Zhang Hua, Wu Pan
DESIGN TEAM
Roberto Caputo,dai Haifei,yu Ge,simon Persson,virginia Chiappa Nunez,paolo Failla,niccoló Calabrese De Feo,stefano Di Daniel,jesper Rieter,qian Yiru,sofia Chebotareva,wang Liying,huang Tanyu,zhang Mingming,ouyang Yanquan,fang Shujun,he Kuang, Zhang Yifan,lu Juncong,wang Simiao,yu Yihua
PHOTOGRAPHS
Sumin, DONG Image, Sheng Yang, Qingshan Wu, Arch Nango
AREA
1298 m²
YEAR
2025
LOCATION
Hangzhou, China
CATEGORY
Museum
The museum dedicated to the painter couple Xiao Feng and Song Ren is situated at the foot of the Daci Mountain, a few kilometres to the south of the renowned West Lake in Hangzhou.
The free interpretation of an introverted scholar's garden forms the centre around which the linear building structure snakes in an organic way.
Visitors reach the entrance situated in the interior courtyard by walking under a building bridge.
In the building, a tour of the exhibition follows the circular form of the building, which becomes quite narrow at some points and expands to larger volumes at others so as to open up the exterior space.
Ramps provide access to the different levels, which facilitate a multifaceted spatial experience in the parts of the building with various heights.
The polygonal form is broken up towards the interior courtyard with protruding boxes, which open up to the courtyard with panorama windows or even permit a view through the building from the interior courtyard of the hilly landscape outside the museum.
The entire shell of the building was created with concrete coloured with black ink and processed on site.
The natural lighting conditions and the artificial lighting bring the homogeneity of the materials and the polygonal snake form into a vibrant contrast with the surrounding nature.

