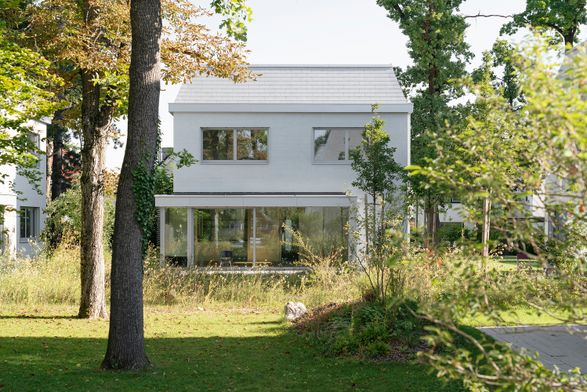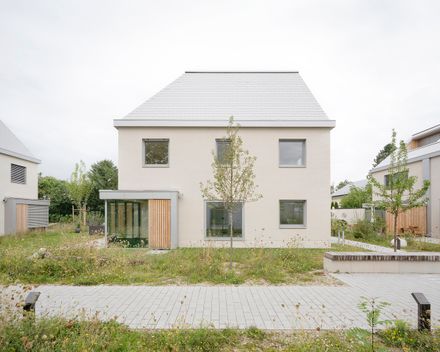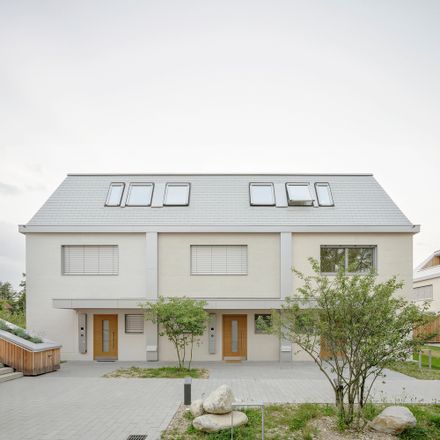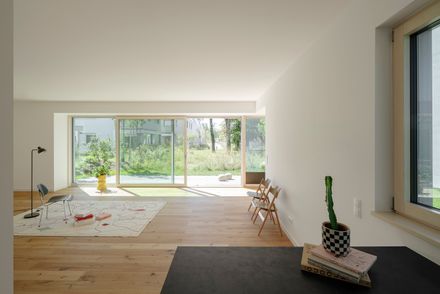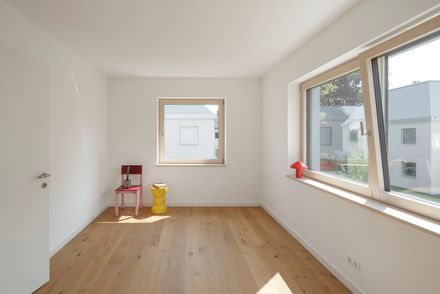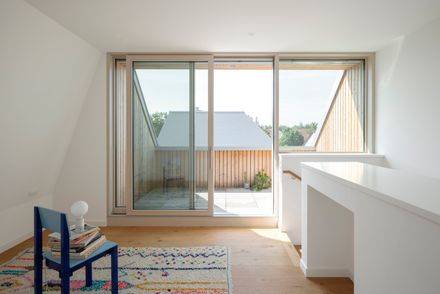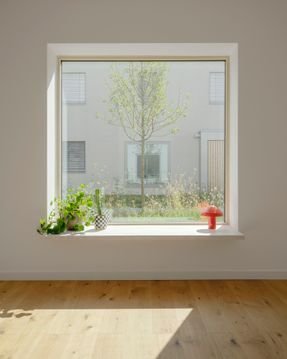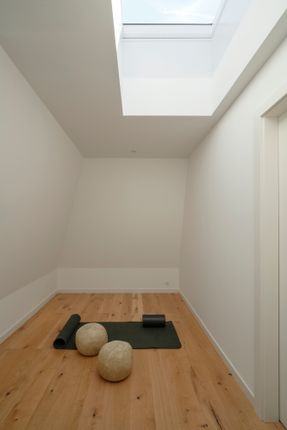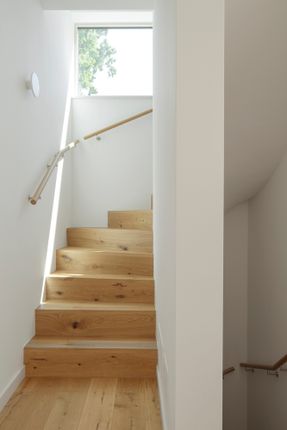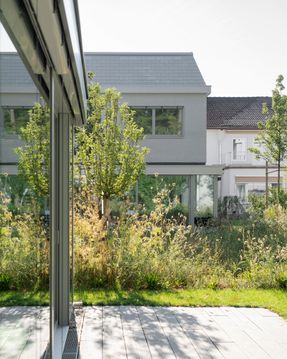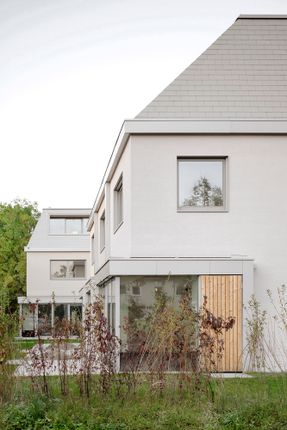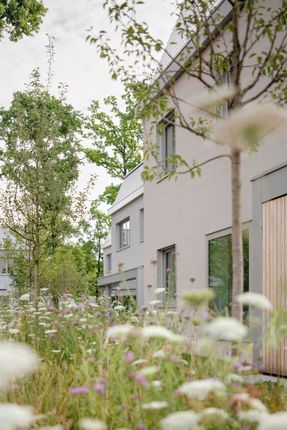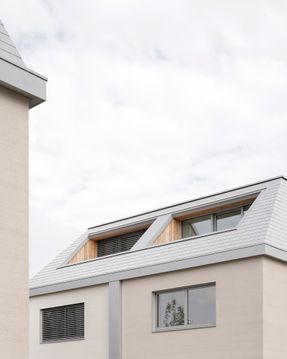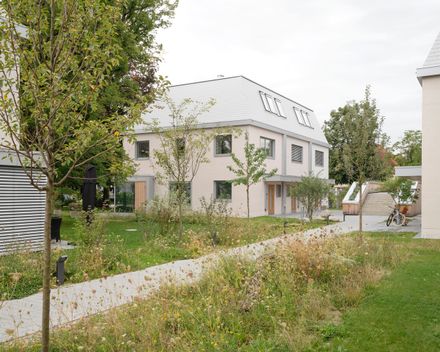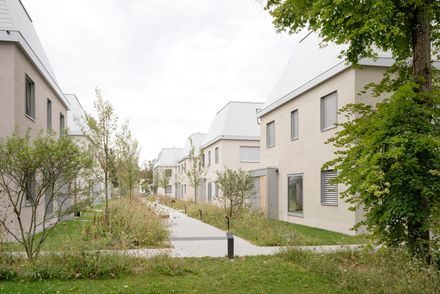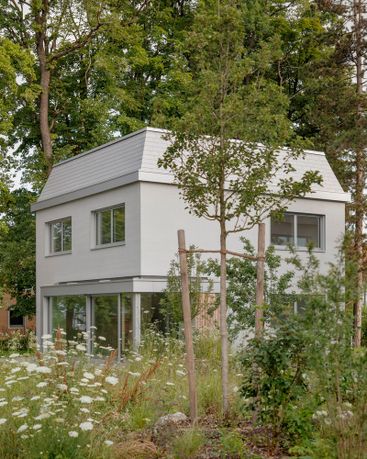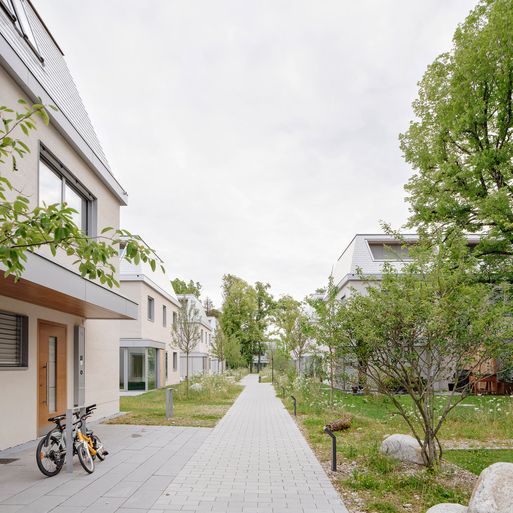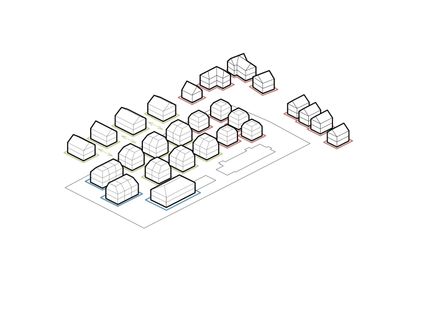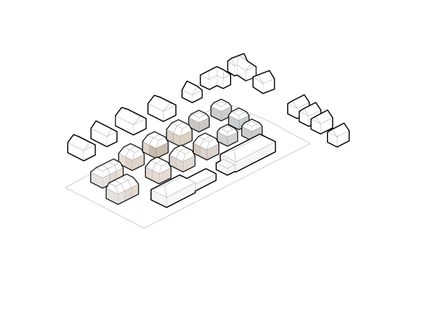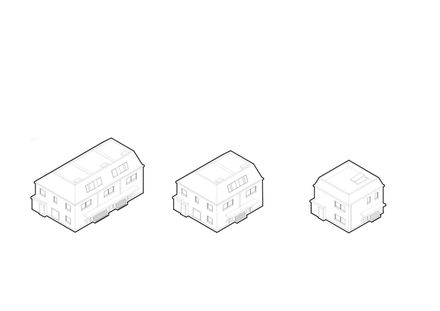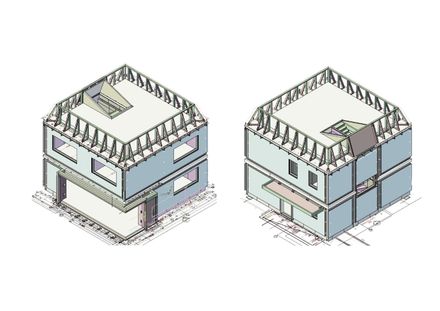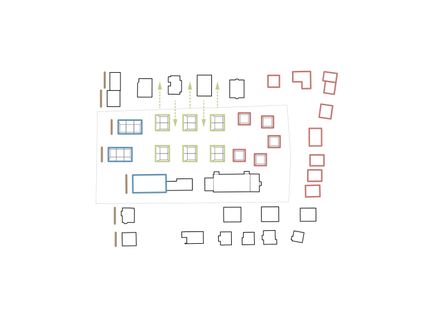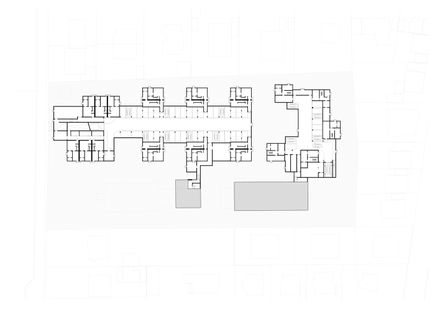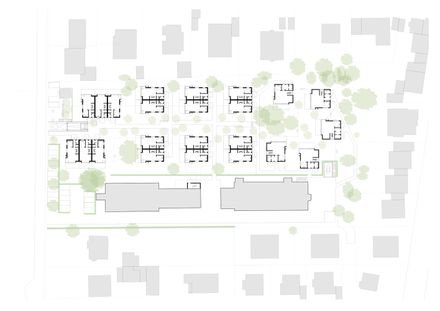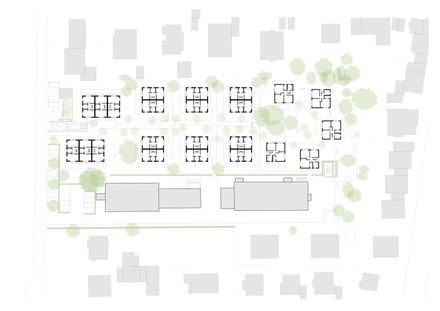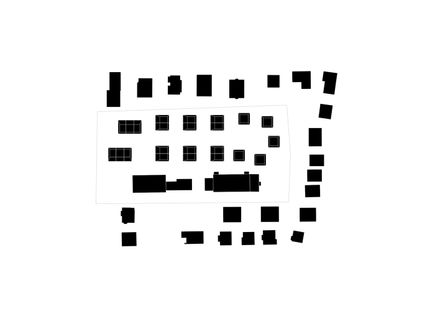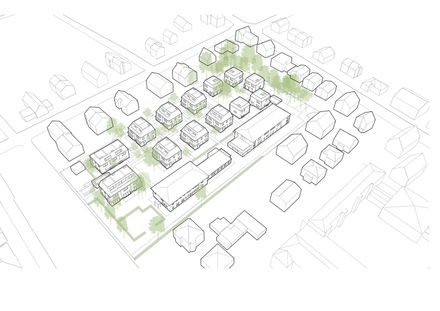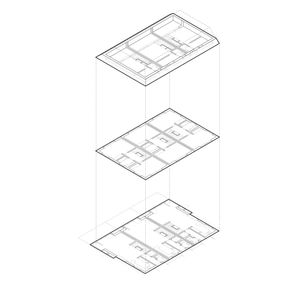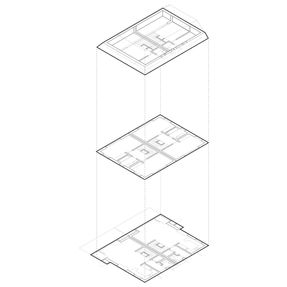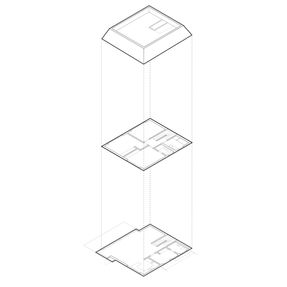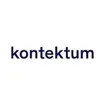
Modular Timber Residential Quarter Am Rathausplatz
MODULAR TIMBER RESIDENTIAL QUARTER AM RATHAUSPLATZ
Boschmann + Feth Architekten, kontektum architektur
ARCHITECTS
Boschmann + Feth Architekten, kontektum architektur
LEAD TEAM
Andreas Maria Lang
LANDSCAPE ARCHITECTURE
Terrabiota Landschaftsarchitekten Und Stadtplaner Gmbh
MANUFACTURERS
Rubner Haus
GENERAL CONTRACTOR
Rubner Haus Gmbh
ARCHITECTURE OFFICES
Boschmann + Feth Architekten Stadtplaner
DESIGN TEAM
Maria Fan, Jakob Kartenbeck, Hermann Plöckl, Marlen Kärcher, Camila Preve
TECHNICAL TEAM
Hermann Plöckl, Sophie Krieger, Meike Wittenberg, Malgorzata Burkot
PHOTOGRAPHS
Jonas Bloch
AREA
8600 m²
YEAR
2025
LOCATION
Neubiberg, Germany
CATEGORY
Residential Architecture, Sustainability
Completed in 2025, the Neubiberg residential quarter at Rathausplatz offers a fresh take on contemporary neighborhood living. The project combines densification, ecological responsibility, and social diversity, creating a community that caters to a wide range of housing needs.
It features terraced houses, semi-detached houses, and single-family homes, thoughtfully arranged to foster both privacy and social interaction.
A key guiding principle was the integration of nature and open space. Mature trees were preserved, and car-free surface areas were created, allowing for generous green zones and communal spaces.
The development was shaped by a project-specific zoning plan, ensuring a balance between urban design, sustainability, and livability.
The project faced early challenges, particularly in harmonizing the new buildings with the existing urban and natural context.
Close collaboration between the client, the municipality, and the planning association was essential to align regulations, sustainability targets, and social considerations.
The use of modular timber construction added another layer of complexity, requiring careful logistics and precise assembly planning.
Construction relied on prefabricated timber modules, chosen for their sustainability, efficiency, and high-quality execution.
Timber's low carbon footprint and resource efficiency made it an ideal material, while underground concrete garages kept cars off the surface, enhancing the green outdoor areas and communal spaces.
The spatial layout guides residents from the lively Rathausplatz into the quieter, greener rear of the site.
Terraced houses face the square, semi-detached houses occupy the central area, and single-family homes cluster around a prominent tree group at the back.
This sequence creates a natural flow from public to private spaces, while maintaining a sense of openness and community throughout the quarter.
The Neubiberg residential quarter shows how densification, high-quality design, and sustainability can coexist.
By combining thoughtful spatial planning with modular timber construction, the project demonstrates a modern approach to urban living—one that respects nature, responds to diverse housing needs, and creates a vibrant, green neighborhood.


