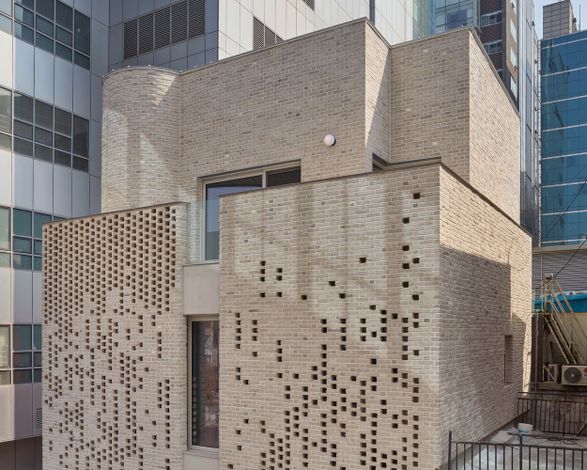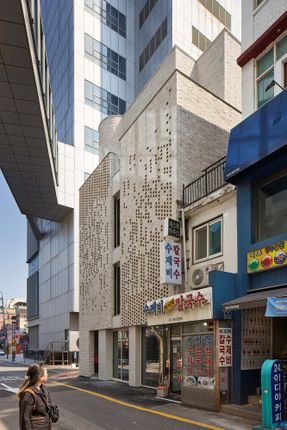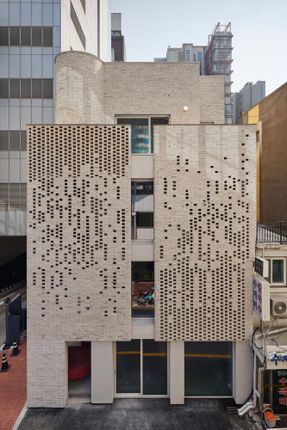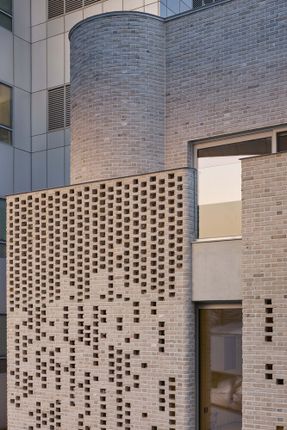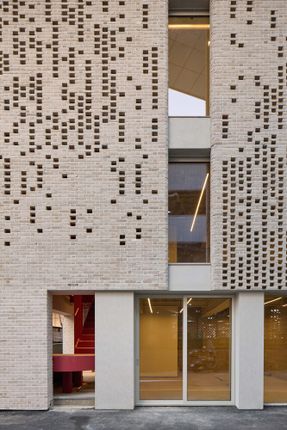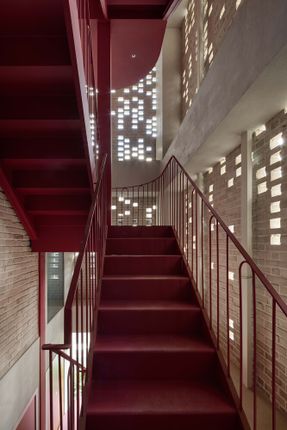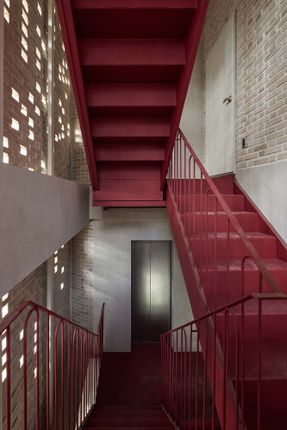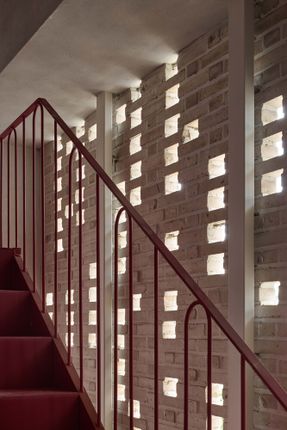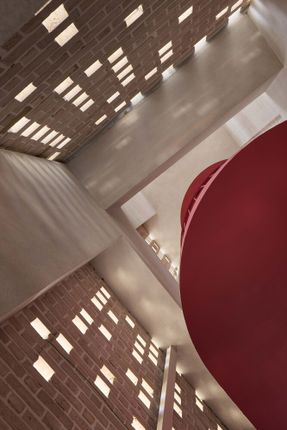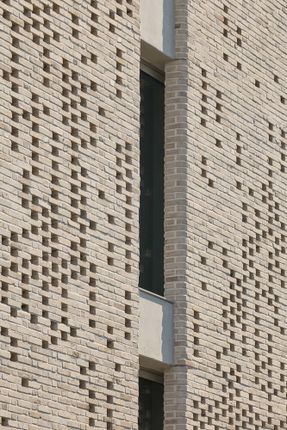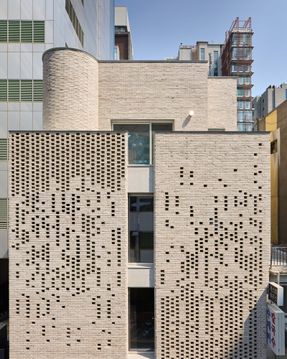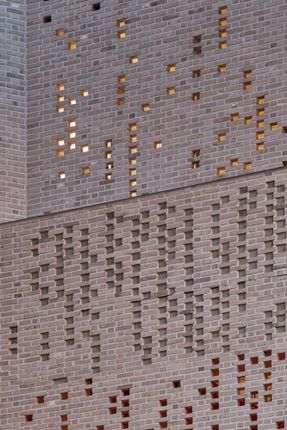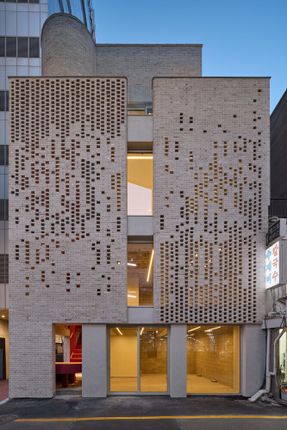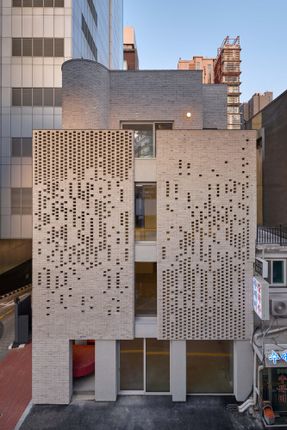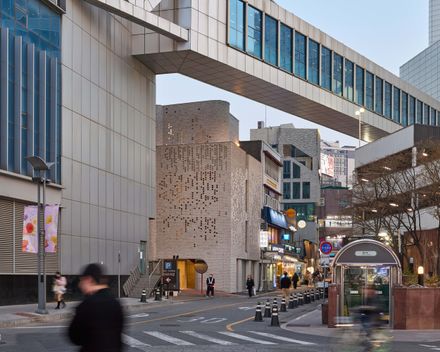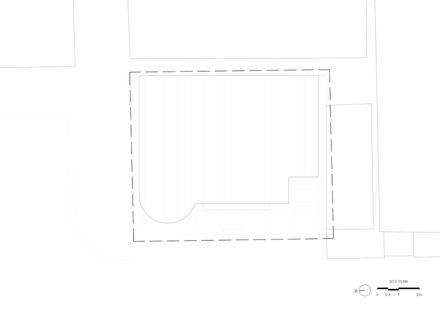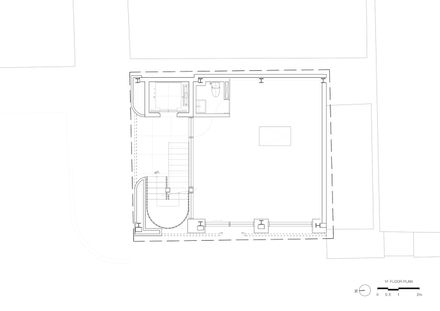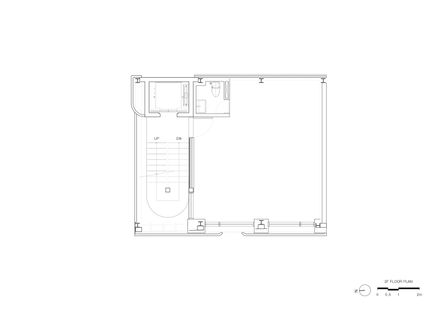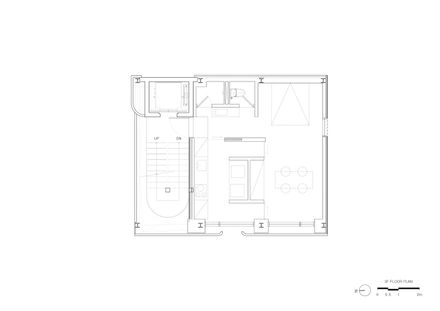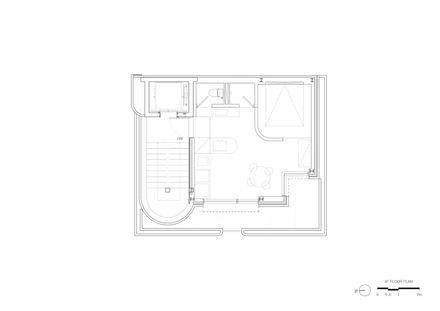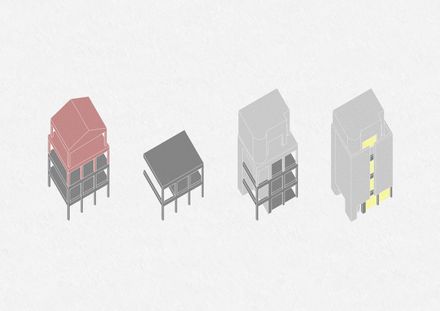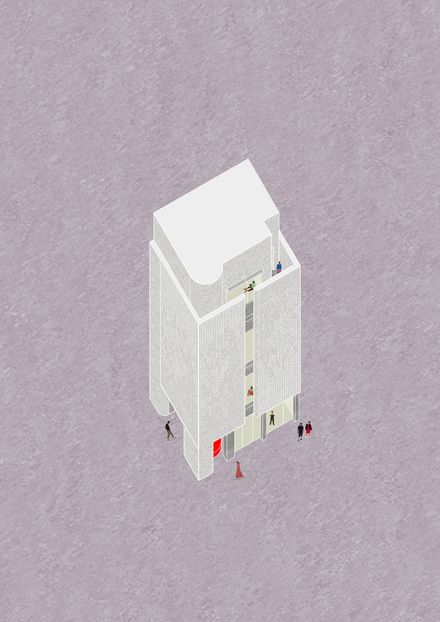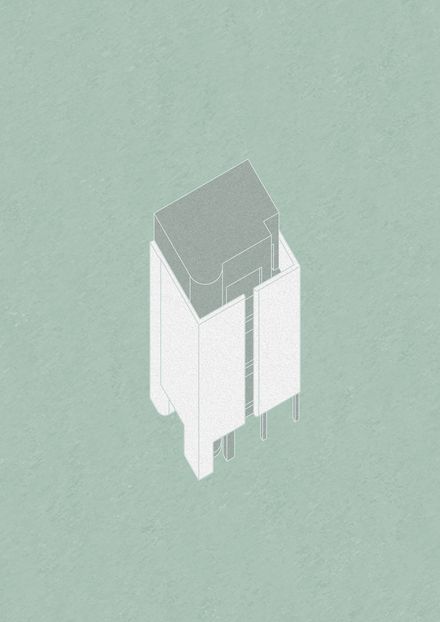
Cracker
ARCHITECTS
Nomal
LEAD ARCHITECT
Minyuk Chai, Bokki Lee, Seyeon Cho
DESIGN TEAM
Haewon Lee
PHOTOGRAPHS
Roh Kyung
AREA
247 m²
YEAR
2025
LOCATION
Seoul, South Korea
CATEGORY
Commercial Architecture
English description provided by the architects.
BACKGROUND
This building, completed in 1966 in Seoul's Sinchon district, was built during a period of rapid urbanization.
Aerial photographs by Kim Han-Yong from the same year show the Han River area still largely undeveloped, while the city, under its push for rapid construction, was beginning to transform the urban landscape at an unprecedented pace.
The history of the building over the past five decades is unclear, but its condition today is severely deteriorated.
Four of its eight columns extended beyond the site boundary, and what is now a four-story structure began as a modest two-story building on independent foundations.
Later, a third floor of masonry and a fourth floor of lightweight steel were added, leaving the structure stacked precariously, like a Jenga tower.
CONSTRAINTS AND APPROACH
While new construction might have been a more efficient choice structurally and technically, current building codes made it unfeasible.
Limits on floor area ratio, restrictions on use, and parking requirements left major renovation as the only option.
The main architectural tasks were to reinforce the existing foundations, remove the four columns that extended beyond the property line and rebuild them within the site, dismantle and reconstruct the structurally weak third and fourth floors, and ensure safety throughout the construction process.
At the same time, the aim was not only physical improvement but also to reimagine the building as a space that reflects the history and cultural context of Sinchon.
TRANSFORMATION OF SINCHON
From the 1970s through the 1990s, Sinchon was a hub of cultural exchange, where university life, artists, and social movements converged to shape new ideas and creative sensibilities.
In 1991, however, when rock cafés were labeled as "decadent culture" and subject to crackdowns, the district's cultural vitality began to fade.
By the 2000s, gentrification had accelerated, bringing in large franchises and commercial complexes.
Small independent shops and cultural venues gradually disappeared, and Sinchon's once distinctive cultural identity grew faint.
As vacancies increased, many artists and creators relocated to Hongdae, while Sinchon shifted into an area dominated by franchises and nightlife businesses.
In response, local merchants have pursued various efforts to revive the neighborhood's cultural spirit, and this project forms part of that broader attempt.
The client, having conducted business in Sinchon for many years, witnessed this transformation firsthand.
The objective was not merely to refurbish an aging building but to contribute to the cultural revival of Sinchon by creating a space with the potential to inspire and attract renewed interest.
While a single building may not catalyze full-scale urban revitalization, the hope was for it to become a symbolic and tangible point of change within the district.
DESIGN METHODOLOGY
To make better use of the existing structure, two of the building's three bays were converted into interior spaces, while the remaining bay was dedicated to vertical circulation with an elevator and stairwell.
The façade design also drew on the material character of the original building, with brick used as a defining element.
For the third and fourth floors, which were designed as accommodations, the challenge lay in balancing two conflicting needs: minimizing visual intrusion on neighboring buildings while securing sufficient daylight.
The solution was a perforated brick façade, allowing natural light to filter in during the day and letting the building glow outward at night, creating a dynamic interaction between inside and outside.
For older generations, music remains an important cultural memory of Sinchon, while for younger generations, that memory has largely faded. This project explored ways to convey a sense of musical sensibility through architectural elements.
Reflecting the contemporary emphasis on visual experience, the perforated brick pattern was inspired by digital music visualizers. The intent was to leave a visual trace of Sinchon's cultural identity, preserving memory through form.
This project was not simply about repairing an old building but about reinterpreting Sinchon's cultural heritage in a contemporary way and creating a point of connection with new generations.
While it maintains some of the district's vibrant commercial character, the building's ordered façade and spatial clarity aim to reestablish Sinchon as a place for cultural exchange.
It may not be possible for a single building to drive the regeneration of Sinchon as a whole, but at the very least, this project aspires to be a starting point for change and a small but meaningful part of shaping a new urban cultural identity.


