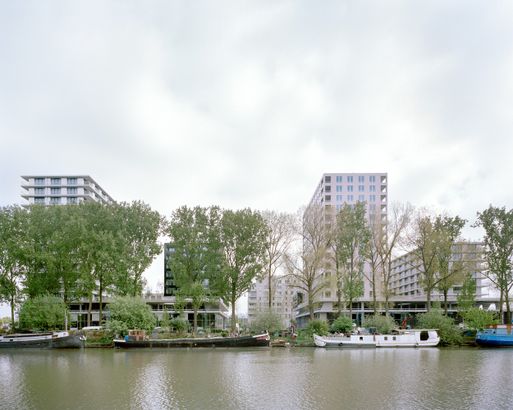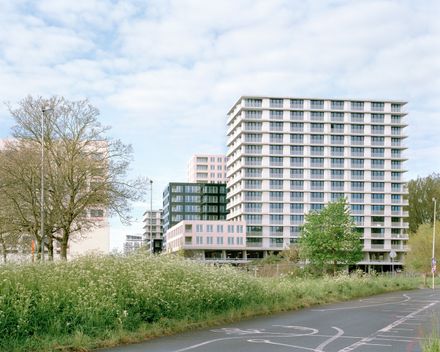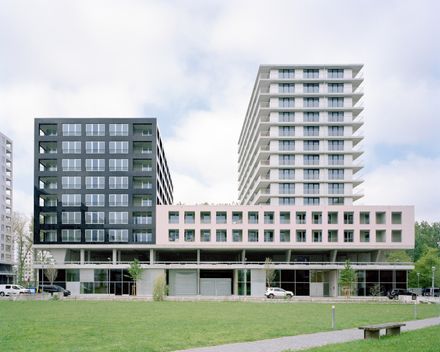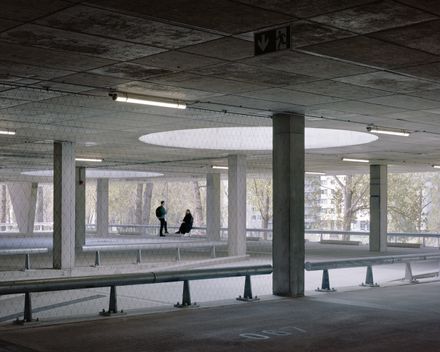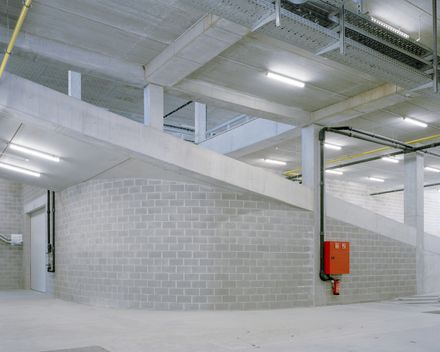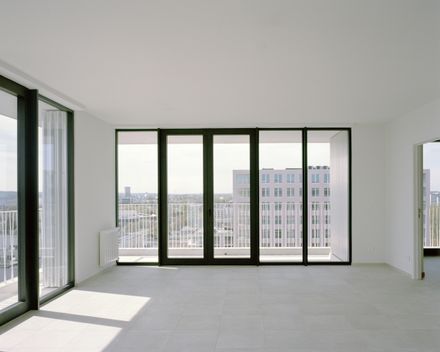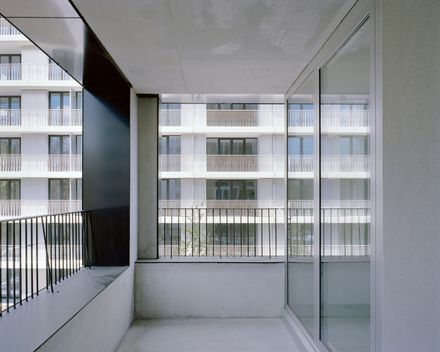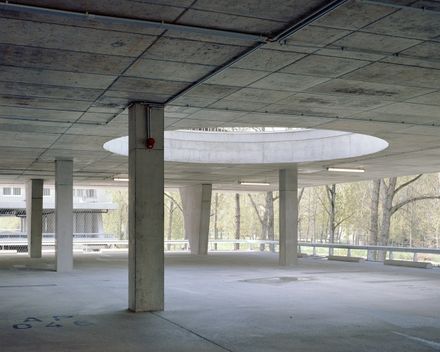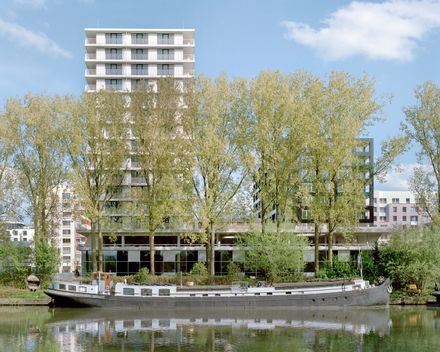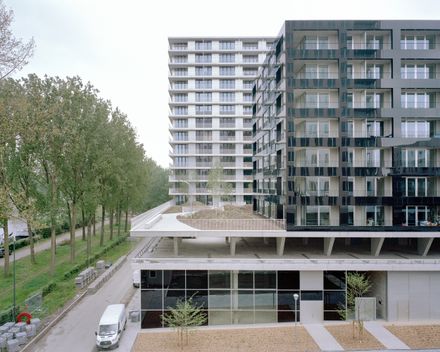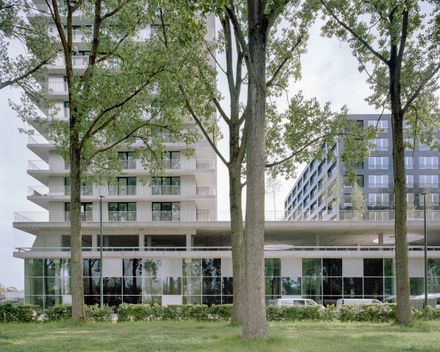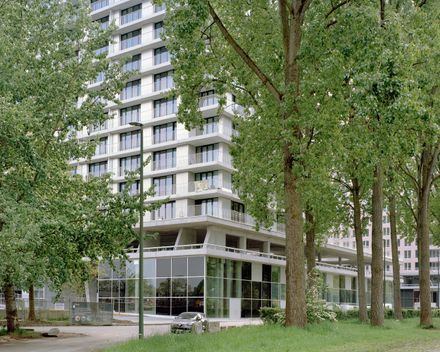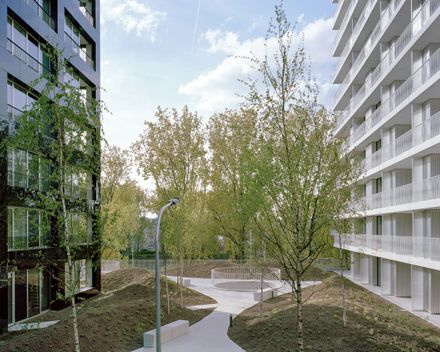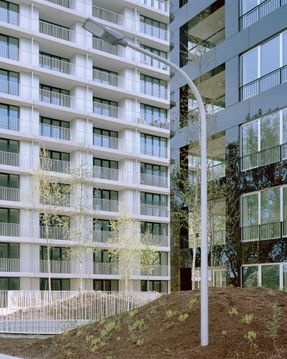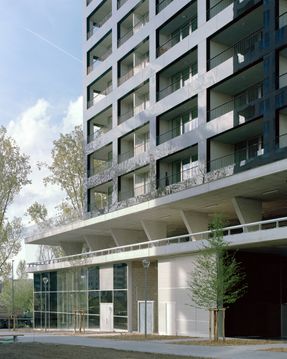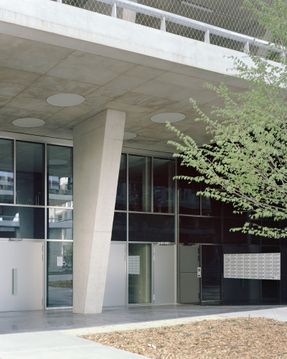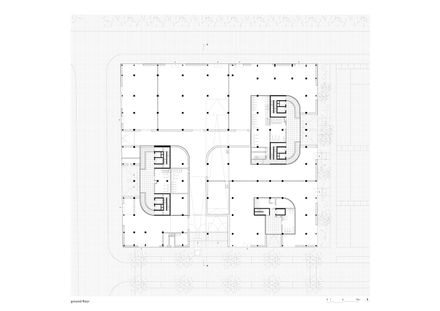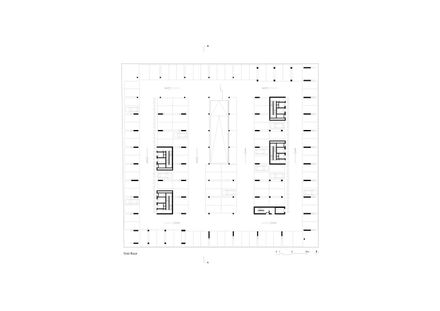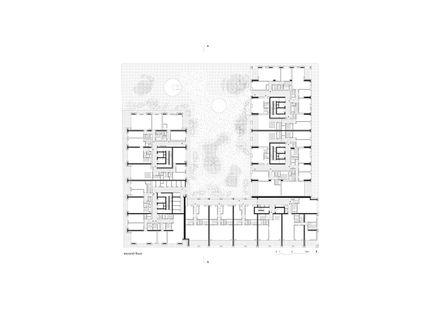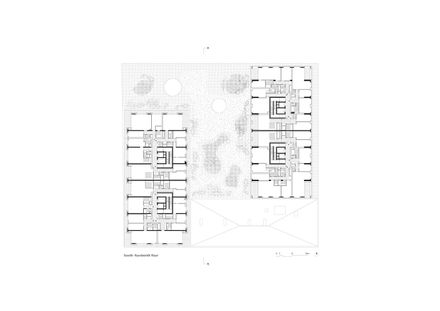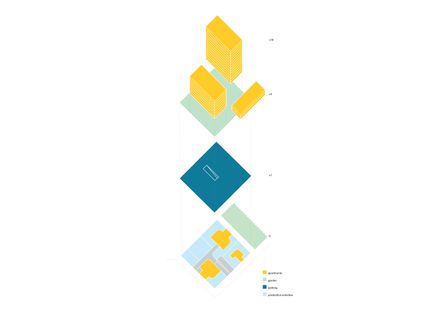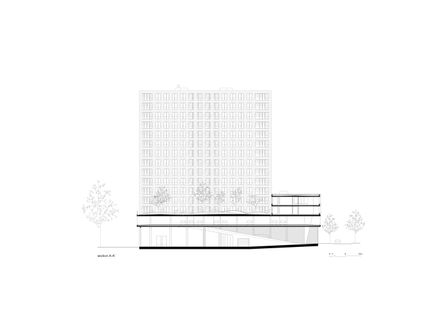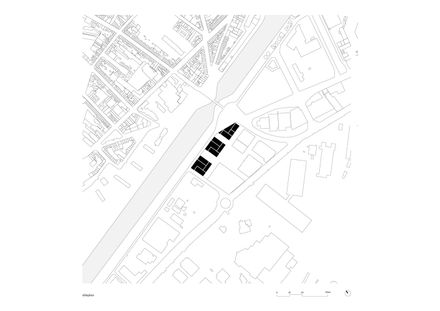ARCHITECTS
Xdga
DESIGN TEAM
Xdga
ENGINEERING & CONSULTING > ACOUSTIC
D2s
ENGINEERING & CONSULTING > STRUCTURAL
Csd
ENGINEERING & CONSULTING > MEP
Csd
PHOTOGRAPHS
Maxime Delvaux
AREA
25 m²
YEAR
2025
LOCATION
Anderlecht, Belgium
CATEGORY
Residential Architecture
The project superposes a program of productive activities and housing; in between, on the first floor, an intermediate layer of parking acts as a "buffer zone" between the two.
This, aside from responding to a high groundwater table, protects residents from possible nuisances caused by the productive activities located on the ground floor, while providing both functions with a potential flexible space for future expansion.
On the "macro" scale, the project sets out a series of urban principles aimed at generating coherence between the three plots (plots 4, 5, and 6) located on this strip of land flanking the Brussels canal, while on the "micro" scale, their diversity is preserved.
The respect of the building envelopes and the position of the volumes on the plinth ensure, in fact, a harmonious relationship between the three towers facing the water, whereas the individual expression of the facades facilitates the legibility of each element of the composition.



