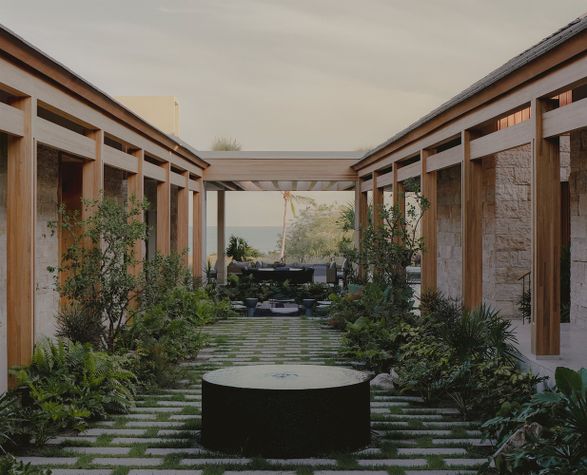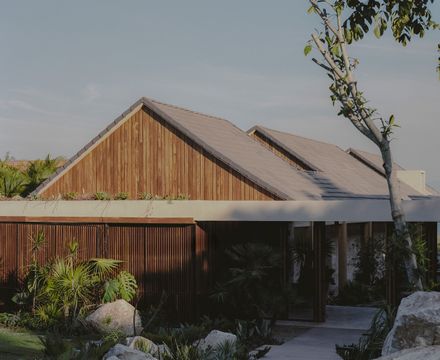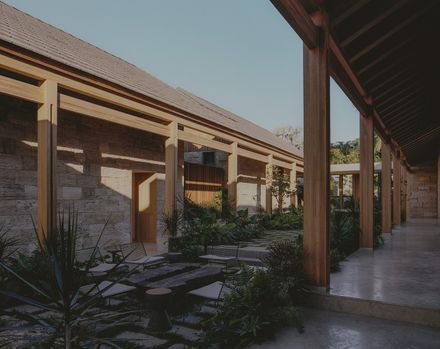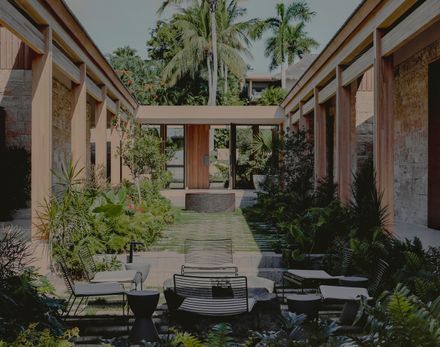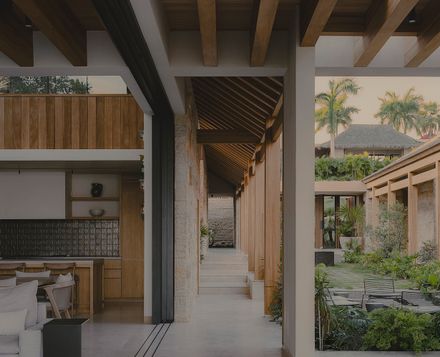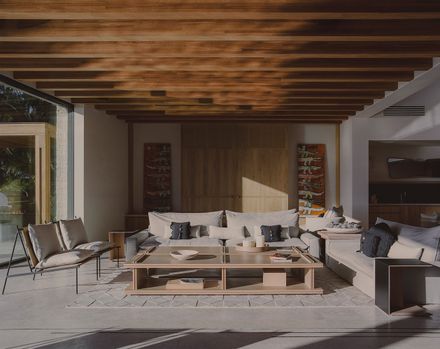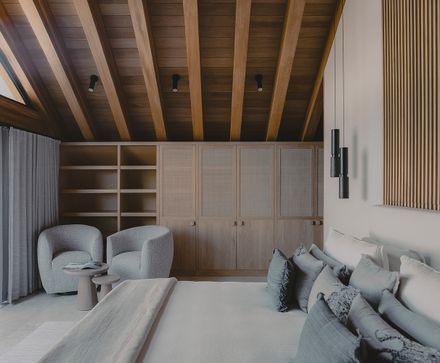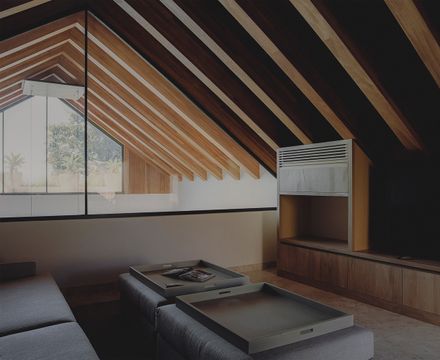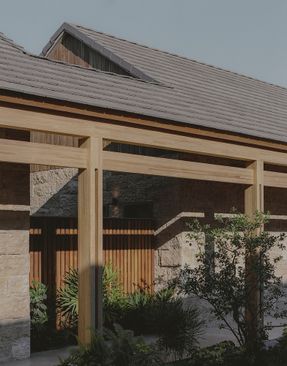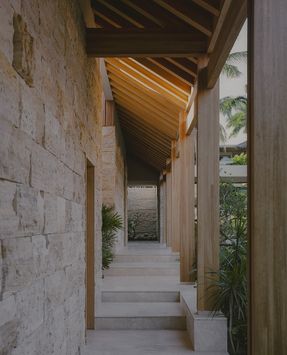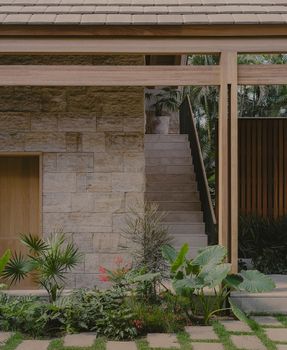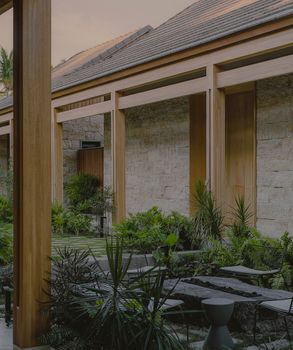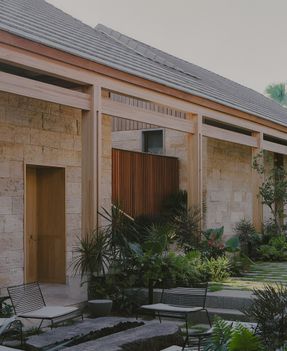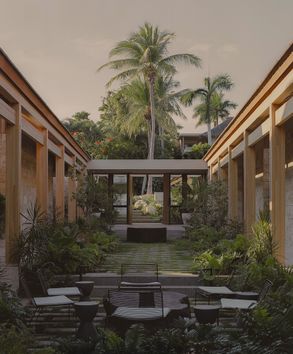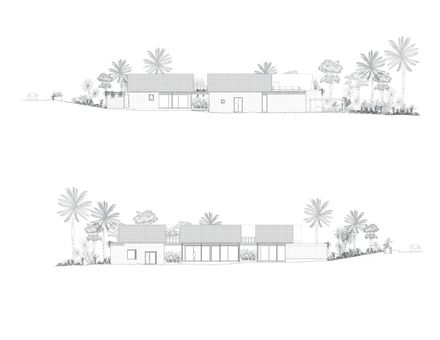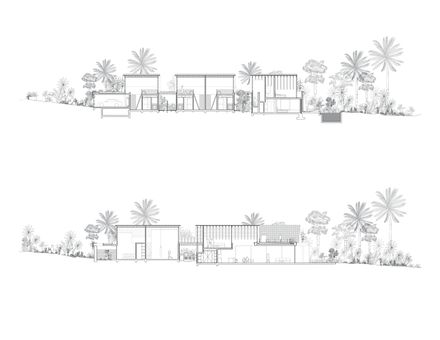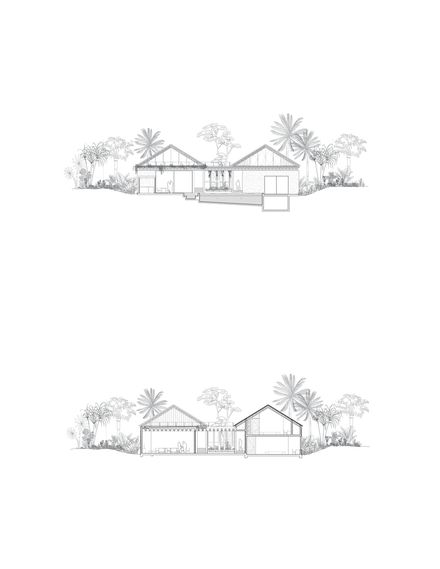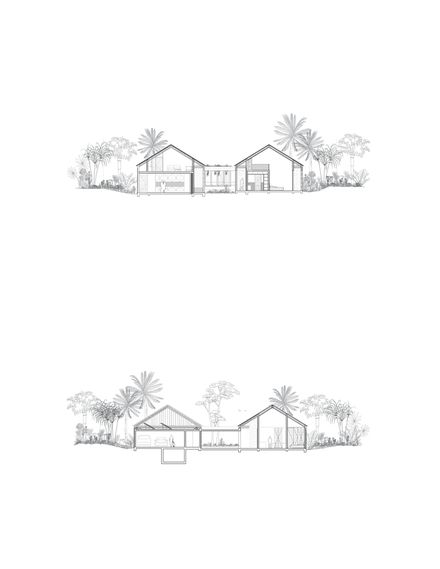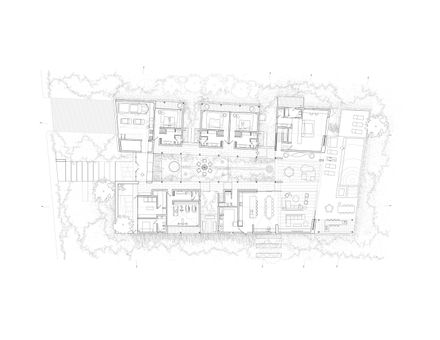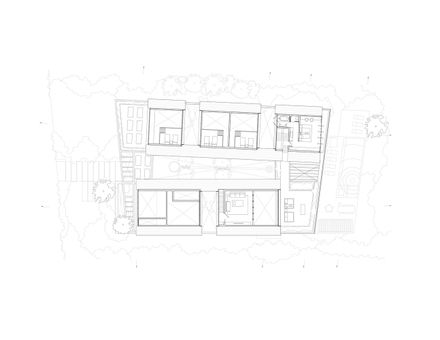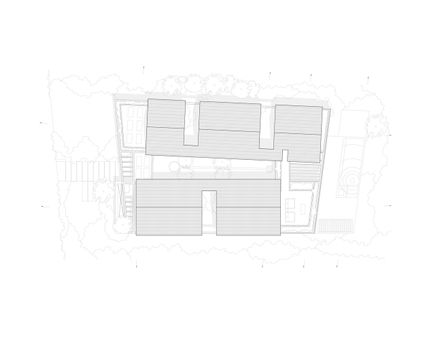Bahía De Banderas House
ARCHITECTS
O.d.e.
BUILDER
Tuca
INTERIOR DESIGN
Adriana Olmedo
CO DESIGNERS
Bt Dev
PHOTOGRAPHS
Zaickz Moz
AREA
2350 m²
YEAR
2025
LOCATION
Mexico
CATEGORY
Houses
From the very first step gesture—grasping the main doors with both hands and opening them inward—the sea asserts itself as the absolute protagonist of the house.
That was the owners' clear request: for the landscape to be revealed in a single motion. Located in Bahía de Banderas, Mexico, this house for a retired foreign couple unfolds over a 2,350 m2 plot.
The project, designed by o.d.e. (Oficina Documental de Espacio), developed in collaboration with BT DEV, and meticulously built by TUCA, takes this intention as its starting point for designing a residence where the act of dwelling is shaped around contemplation.
The conceptual approach of the project draws inspiration from Piazza d'Italia with Fountain (1969) by Giorgio de Chirico.
References to the Italian painter are translated into a symmetrical, serene, and metaphysical architecture, where geometry, silence, and proportion become vehicles for contemplation.
The layout of the house is defined by a central axis: a portico that structures and connects. This space organizes the spaces—bedrooms at the edges, social areas at the rear—and frames the view toward the bay while enhancing natural cross-ventilation.
In this way, the sea becomes a constant presence in daily life. The social areas—living room, dining room, and kitchen—open completely to the landscape, while the bedrooms, oriented to the north with controlled views toward lateral patios, offer privacy without losing climatic comfort.3
The residential community's requirement for sloped roofs was embraced as an opportunity.
Gabled wooden roofs are used inside the house as a nod to traditional Mexican architecture, reinterpreted through a contemporary, sober, and timeless language.
The porticos and corridors connecting interior and exterior function as fluid transitions, creating a continuous dialogue between enclosed spaces and the garden.
They offer a rhythmic sequence of slender wooden columns and lightweight roofs, with an elegant structure that emphasizes visual connection to the gardens and the bay. For the interior design, Adriana Olmedo, in collaboration with the homeowner, opted for materials that engage with the surroundings and reinforce a warm, local atmosphere. Cantera stone, wood, and marble create a harmonious palette, chosen both for their aesthetics and thermal comfort.
Custom-designed furniture strengthens the unity between space and inhabitant. The local ecosystem inspired a conscious landscaping strategy, developed in collaboration with Estufa Forestal.
Native species adapted to the coastal climate were selected with the goal of creating a resilient, stable garden in harmony with its context.
"Their wish was to open the main doors inward with both hands and be immediately greeted by the sea," recall architects Andrés Guzmán, Alejandro Gutiérrez, and Rafael Barbato of o.d.e. Bahía de Banderas House is a residence where the sea ceases to be a mere backdrop and becomes a daily presence—essential to the experience of inhabiting the space.

