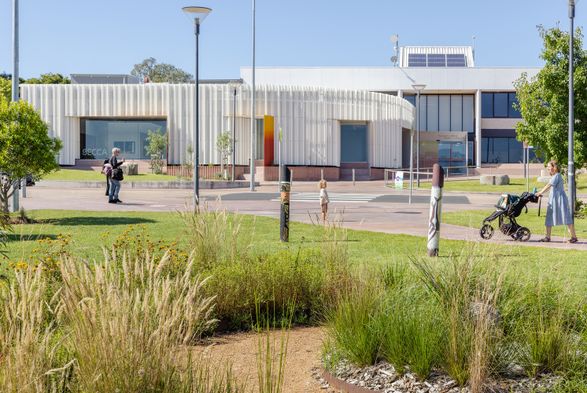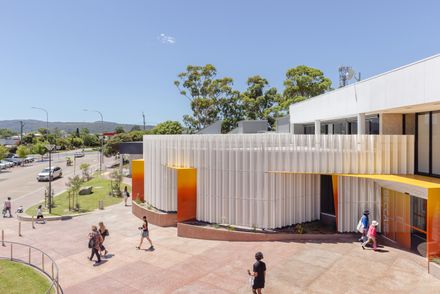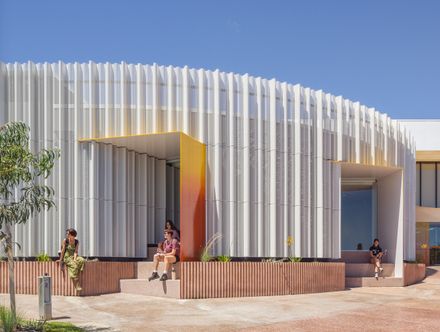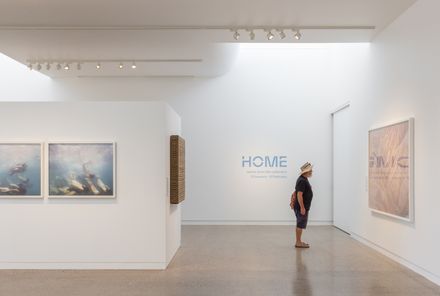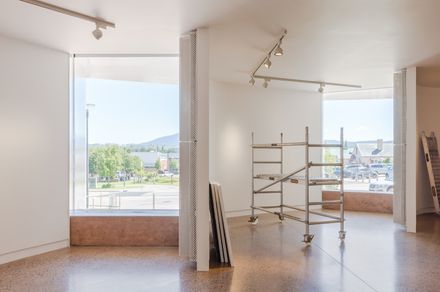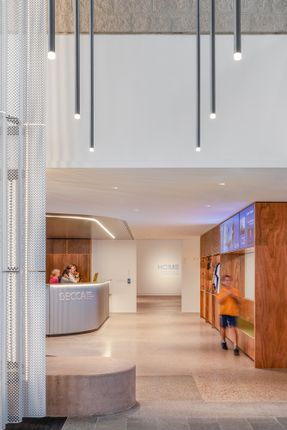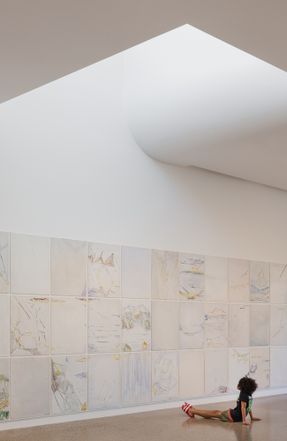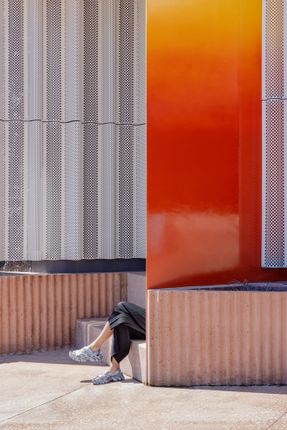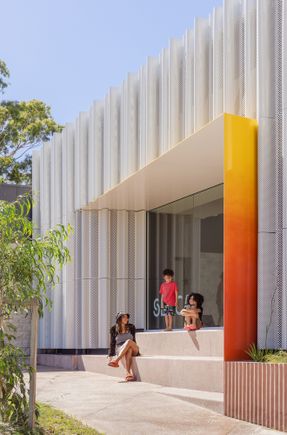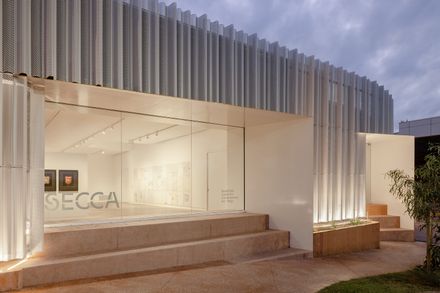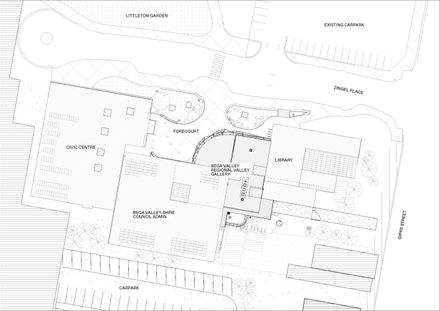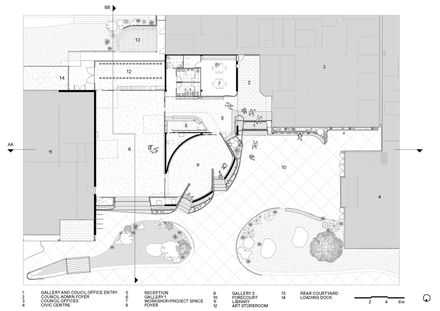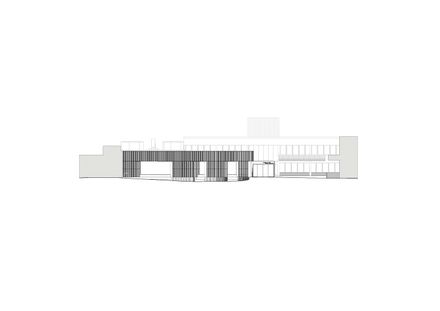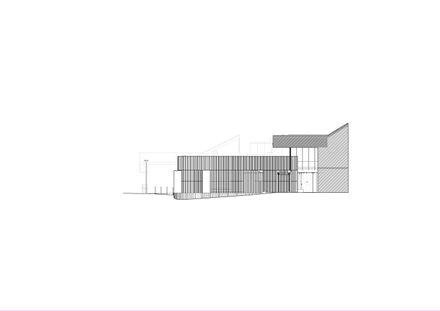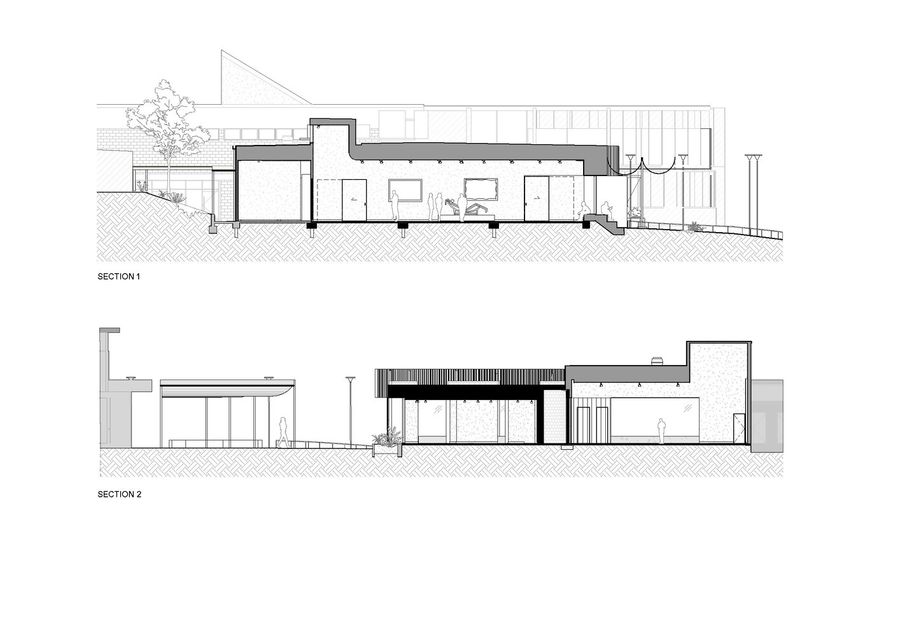South East Centre For Contemporary Art (Secca) Bega Valley Regional Gallery
SOUTH EAST CENTRE FOR CONTEMPORARY ART (SECCA) BEGA VALLEY REGIONAL GALLERY
Sibling Architecture
ARCHITECTS
Sibling Architecture
PHOTOGRAPHS
Katherine Lu
YEAR
2024
LOCATION
Bega, Australia
CATEGORY
Gallery
The Sapphire Coast of Australia - stretching from Bermagui in New South Wales to the Victorian border - has aspirations to increase tourism while expanding its cultural offerings to its creative communities.
Part of this vision was the expansion of Bega Valley Regional Gallery to extend its offerings as a cultural hub and a place for community activity by coalescing 500 square meters of exhibition, archive, storage, and workshop spaces along with a new facade.
A new roof punctuated by south-facing skylights dramatically increases the internal volume of the gallery, bringing in gentle natural light, allowing for less reliance on artificial lighting.
This, along with the addition of a purpose-built archive facility and climate control systems, allows the gallery to host national and international touring exhibitions.
Working with various arts and cultural user groups, the brief to open up the existing institution in order to foster stronger connections with the wider community was a key driver of the design approach.
Stakeholder and key user group sessions were put in place to ensure the various brief requirements and unique use of the space were addressed. Sibling worked with regional arts organizations, indigenous groups, and representatives from the adjacent library and administrative offices.
The dressing portion of the existing building with a new facade and spatial additions worked to mediate the cultural happenings within the gallery, as well as the public life of the Bega town center.
New workshop spaces look onto its reception and offices, while large framed windows perforating the textured steel-screen curtain facade, inhabitable from the exterior of the building, offer a showcase for the exhibitions to extend beyond the gallery interior to the surrounding civic forecourt.
The new gallery windows point towards the significant surrounding landscape: visitors may take a moment from the exhibition to reflect on Biamanga (Mumbulla Mountain) towards the horizon or the public life happening in the town garden across the road.
In addition to the gallery is the redevelopment of the adjacent public forecourt. This key civic space is enhanced for community use with a new shading structure, soft landscaping, and urban furniture.
Designed in parallel with the adjacent gallery, the landscape and building are conceived together to provide additional amenity to the forecourt.
The existing forecourt lawns are supplemented with endemic planting and trees, which are also planted within the new planters around the edge of the building and forecourt, providing natural relief to the urban environment.

