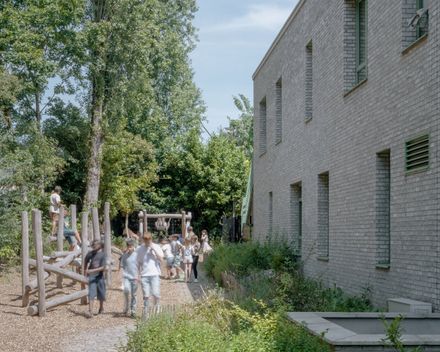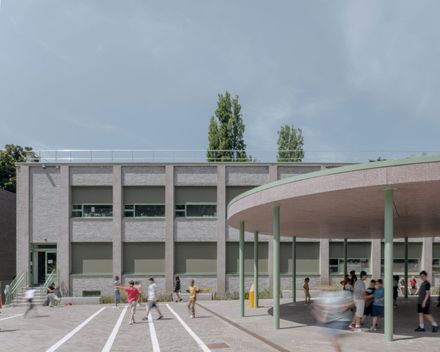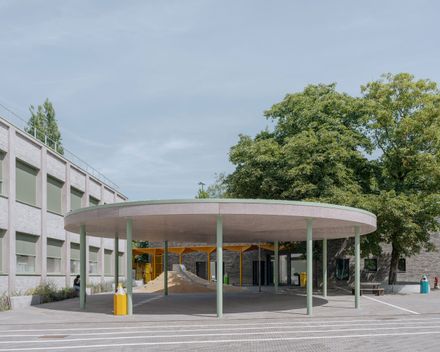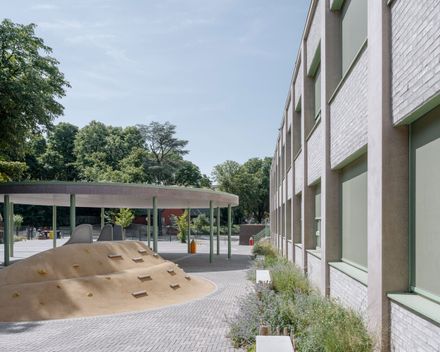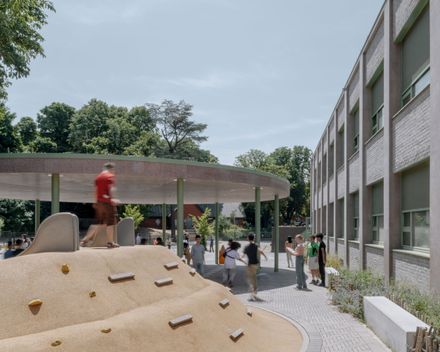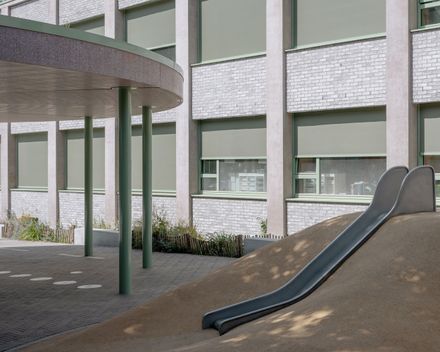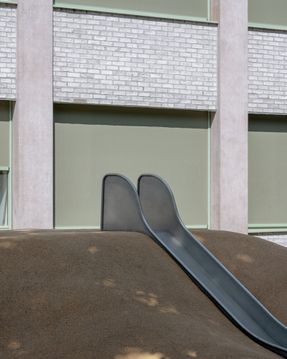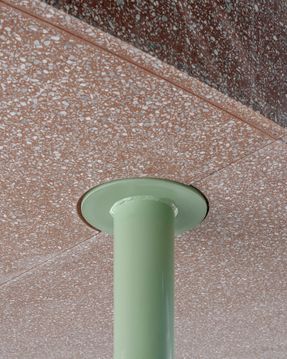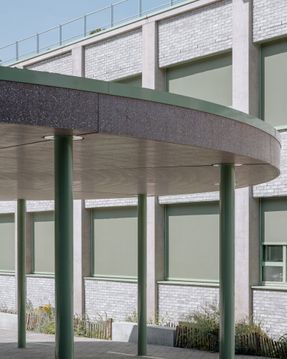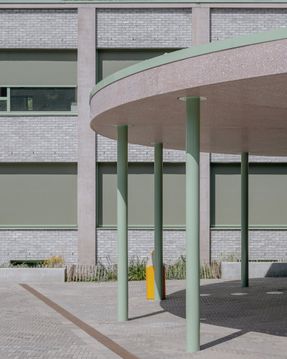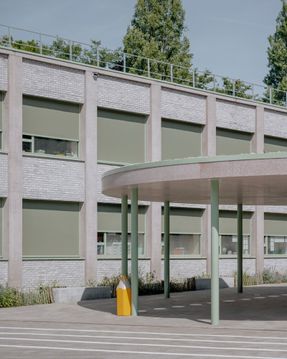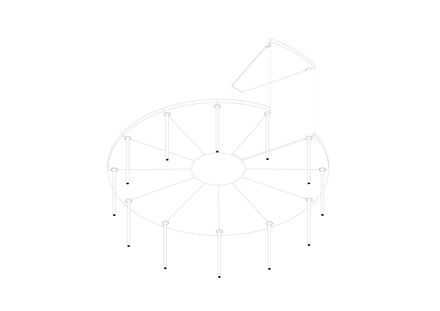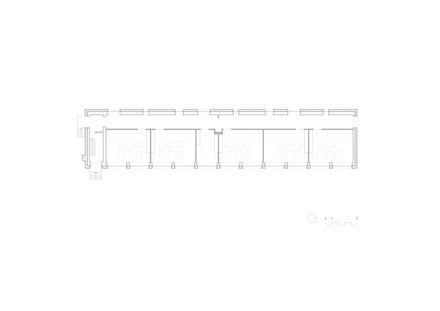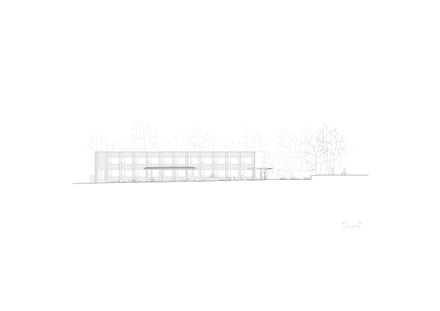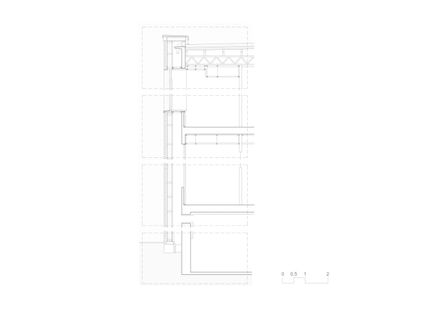
Chazal School Renovation And Playground Transformation
CHAZAL SCHOOL RENOVATION AND PLAYGROUND TRANSFORMATION
Multiple Architecture & Urbanism
ARCHITECTS
Multiple Architecture & Urbanism
DESIGN TEAM
Multiple Architecture & Urbanism
PHOTOGRAPHS
Bruno Dias Ventura
AREA
1035 m²
YEAR
2025
LOCATION
Schaerbeek, Belgium
CATEGORY
Educational Architecture, Schools, Renovation
The Chazal School project in Schaerbeek stems from a dual ambition: to transform a 1970s school building into a pilot of energy efficiency, and to reimagine its playground as a green, educational landscape.
The school, originally a compact but uninsulated structure, had never undergone renovation. Over the years, its aging façade and outdated technical systems no longer met today's comfort or sustainability standards.
The project, therefore, began with a radical yet careful intervention: wrapping the existing building in a new energy envelope made of prefabricated insulated panels.
This strategy preserved the original structure while giving it a second life. On the street side, the new façade is partially closed to improve insulation, yet still allows natural light into the corridors. On the courtyard side, the façade opens generously, offering bright, well-lit classrooms and offices.
Inside, the outdated systems are replaced with efficient, sustainable installations: LED lighting, double-flow ventilation, low-carbon heating, and acoustic improvements.
At the same time, the schoolyard was rethought as a key part of the project. Once a sealed and monotonous surface, it is now permeable, green, and diverse in uses.
Rainwater is managed through open channels and rain gardens, making water visible and tangible for children. Biodiversity is encouraged by planting native species and creating habitats.
The playground is designed as both a place of recreation and an outdoor classroom, where pupils can learn from direct contact with nature, observing plants, soils, and the water cycle.
Play takes multiple forms: structured areas such as sports fields and play mounds, and informal opportunities created by rocks, tree trunks, and shaded gardens.
Together they offer a wide range of experiences, encouraging physical activity, imagination, and social interaction.
The Chazal School renovation illustrates how two layers of transformation – energy and landscape – can reinforce each other.
By limiting demolition, reusing the existing structure, and working with prefabricated elements, the project embodies a circular approach.
By turning the schoolyard into a living ecological and pedagogical space, it enhances daily life for both children and teachers.
More than a renovation, the project proposes a model: a school that is both energy efficient and deeply connected to its environment.


