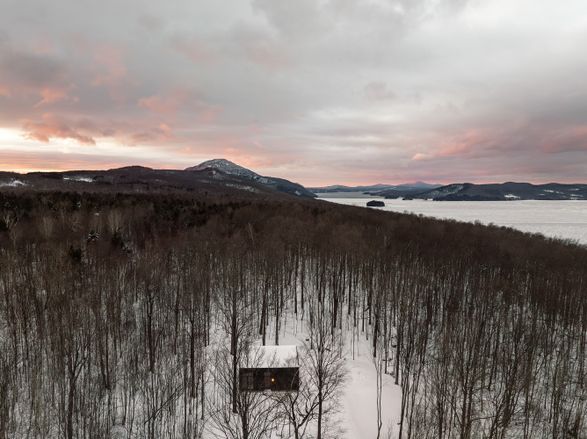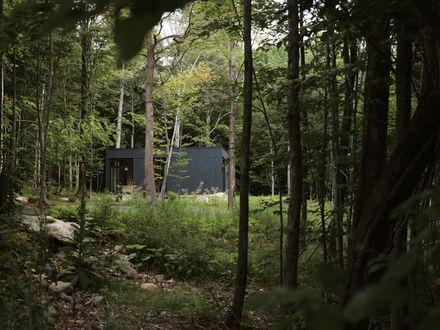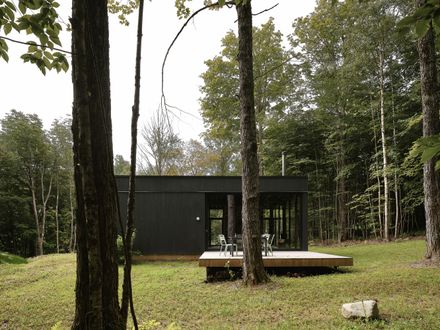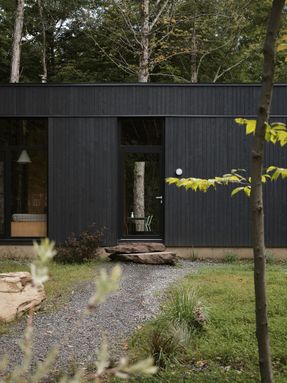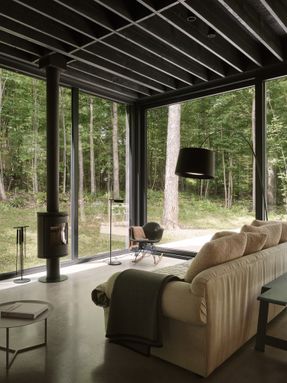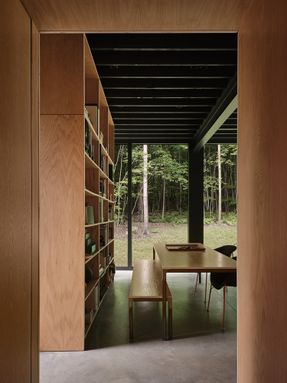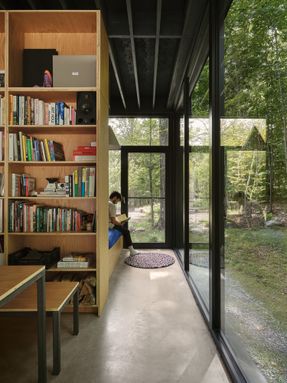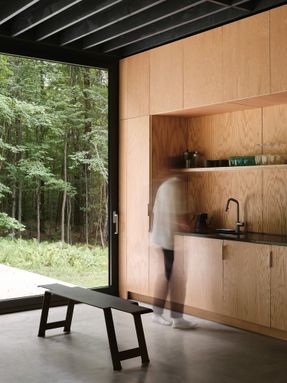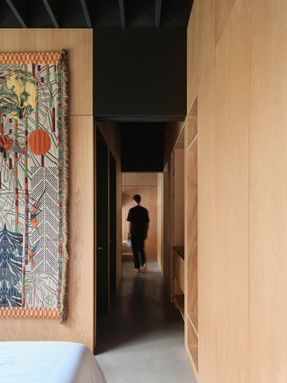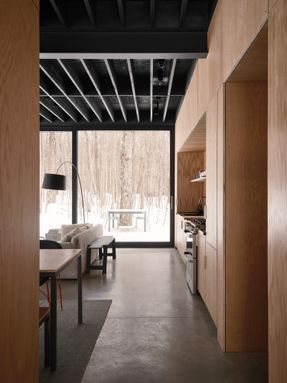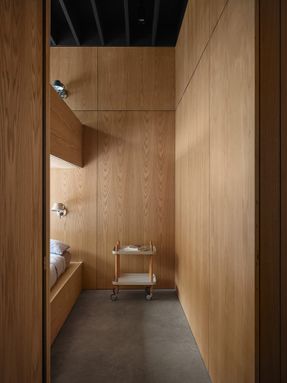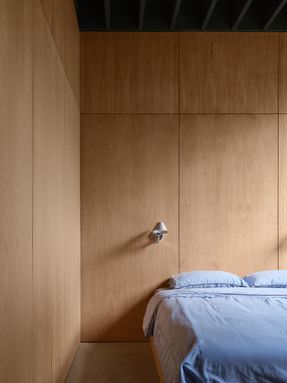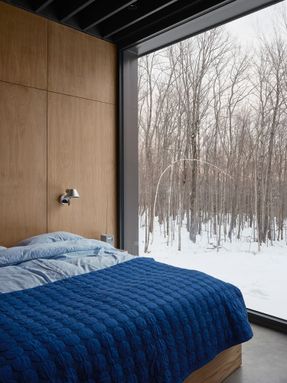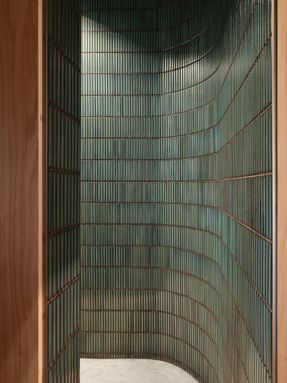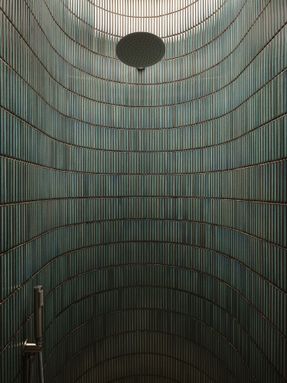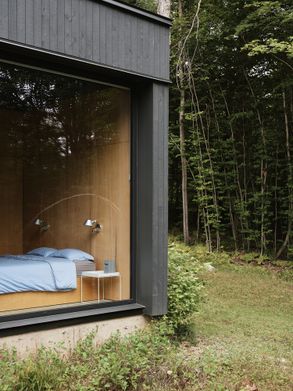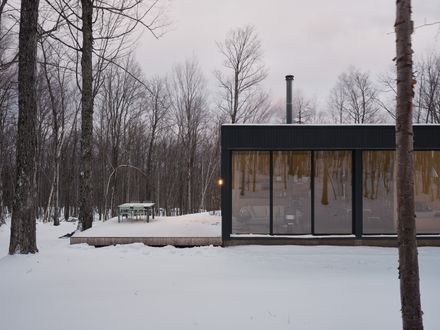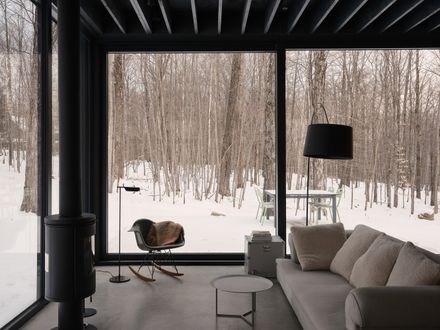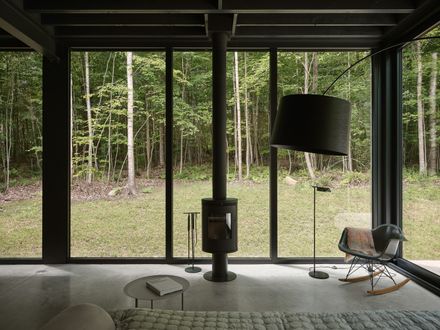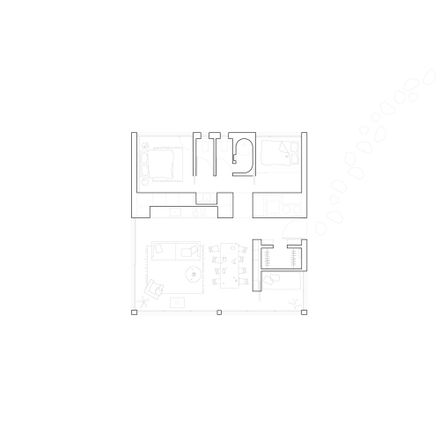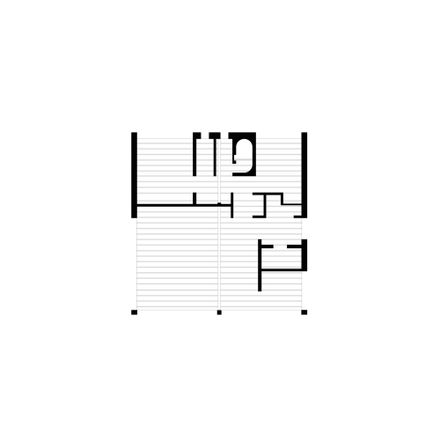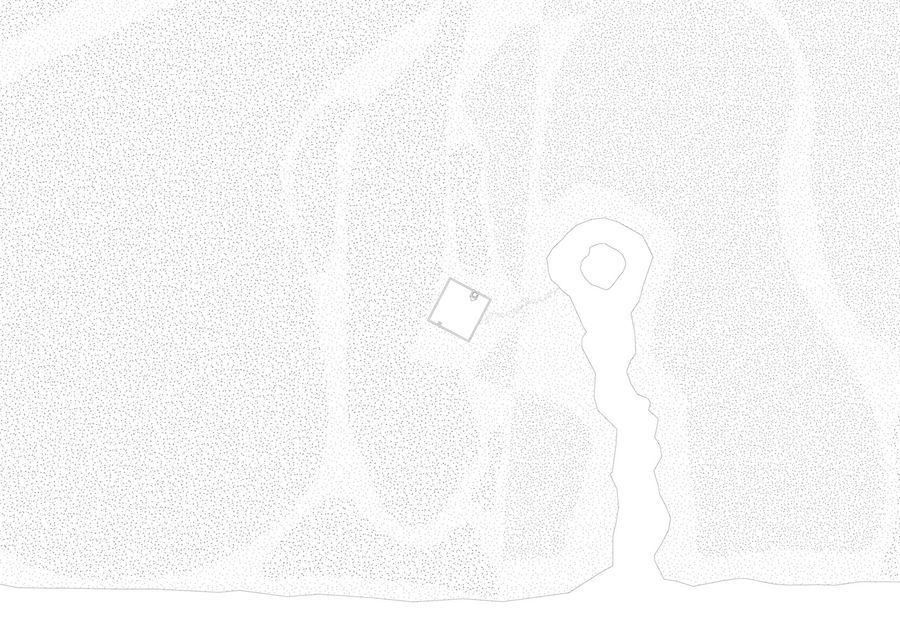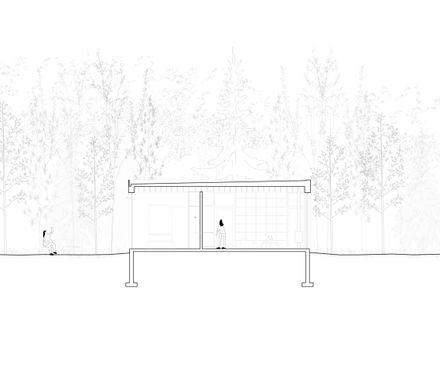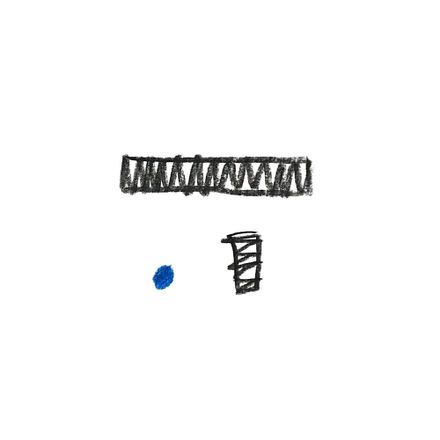ARCHITECTS
Jérôme Lapierre Architecte
LEAD TEAM
Jérôme Lapierre, Vincent Foster
DESIGN TEAM
Jérôme Lapierre Architecte
PHOTOGRAPHS
Maxime Brouillet
AREA
1000 ft²
YEAR
2023
LOCATION
Potton, Canada
CATEGORY
Residential Architecture, Houses
Located in the municipality of the Canton de Potton, Casa Spinone draws inspiration from the introspective character of its surrounding forest, fostering an intimate relationship with nature.
Its minimalist placement aims to reduce physical impact while highlighting the site's trees and rocks.
Designed as a contemporary wooden cabin, Casa Spinone responds to the clients' desire to live simply and sustainably.
The spatial experience is defined by a careful balance between openness and retreat.
The main living space, fully glazed, stretches toward the forest and opens onto a terrace that extends the interior outward, promoting a fluid connection with the landscape.
The spaces are organized around a central band of built-in furniture that optimizes function while minimizing the building's footprint.
This functional core integrates the kitchen, storage, and mechanical systems, concealing ducts to maintain the purity of the interior lines.
The sleeping area is accessed through a low-ceiling threshold that marks the transition to privacy.
It includes two bedrooms framing a central block of bathrooms and service spaces.
The structure reflects an honest and disciplined approach to construction, where simplicity becomes an architectural language in itself—each element contributing to the coherence of the project.
The grid defines the corridor widths, the placement of openings and doors, and the layout of the built-in furnishings.
This strategy emphasizes a more frugal and efficient use of wood than a typical glulam structure, from which the project intentionally diverged.
The project thus celebrates the raw beauty of materials and the precision of craftsmanship.
Casa Spinone embodies an architecture rooted in its context—humble and poetic—where each decision reflects a deep respect for the Quebec landscape and contemporary concerns of sustainability and resilience.

