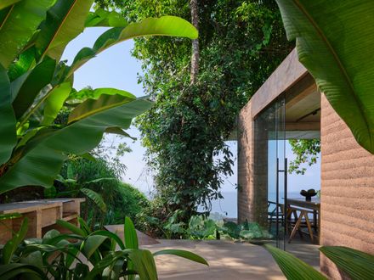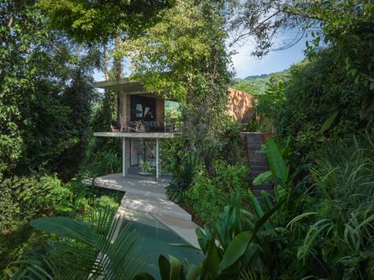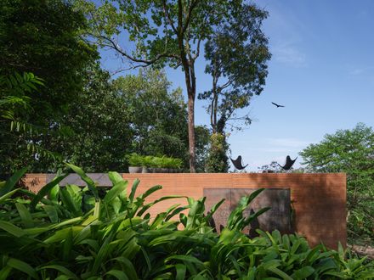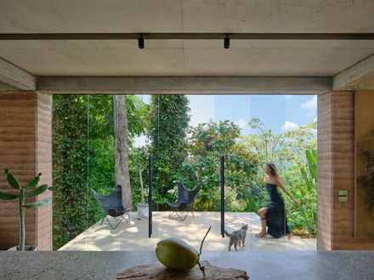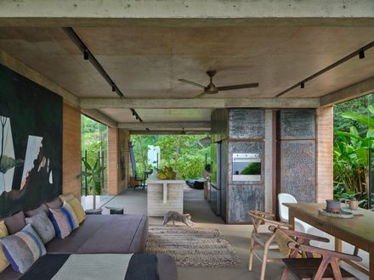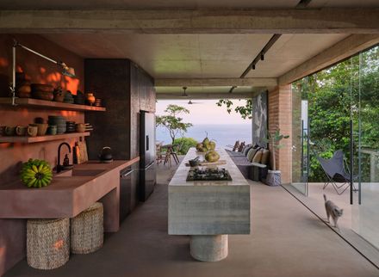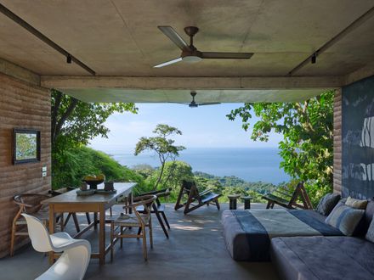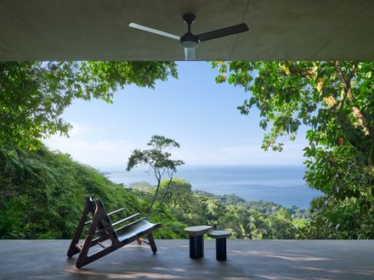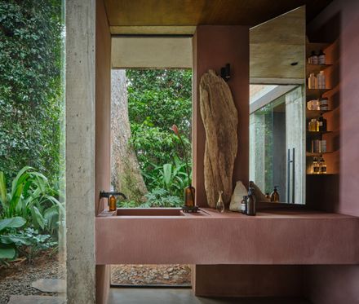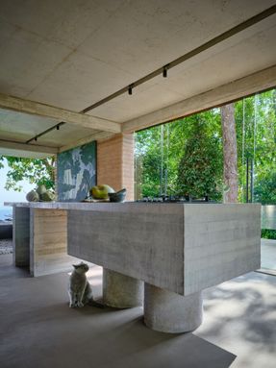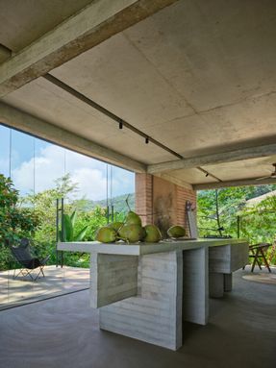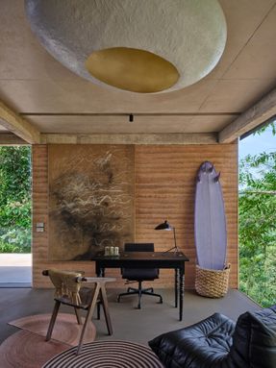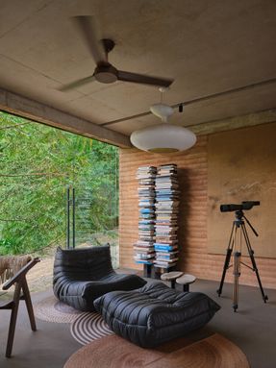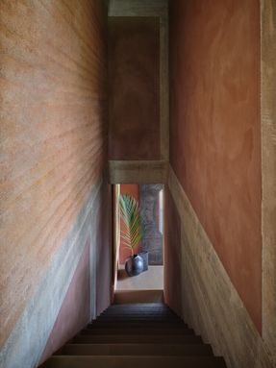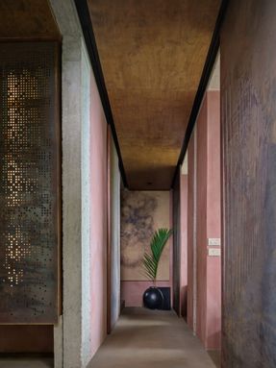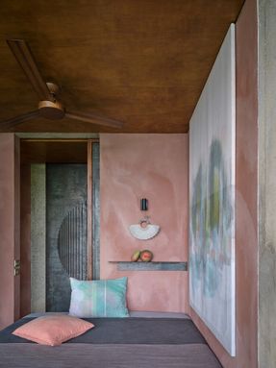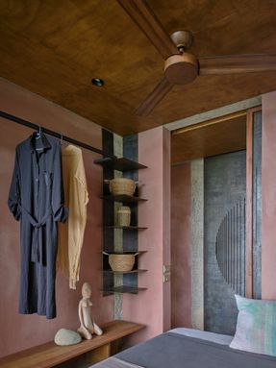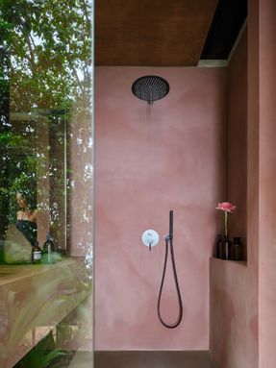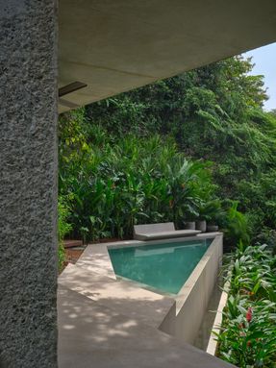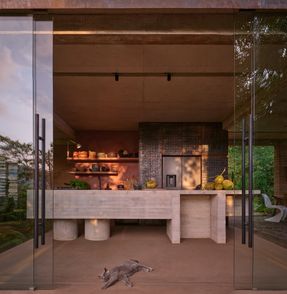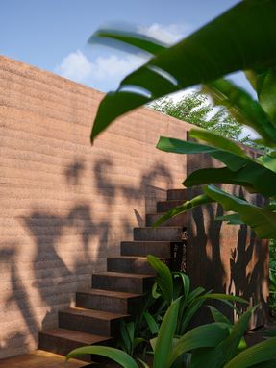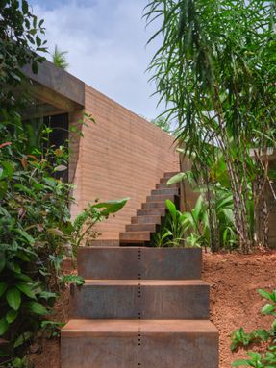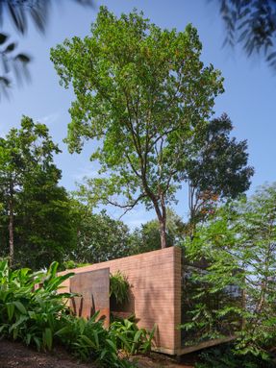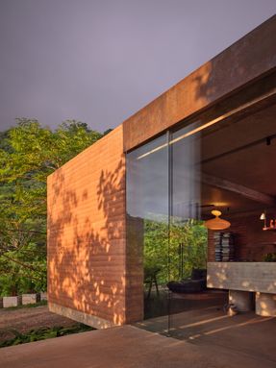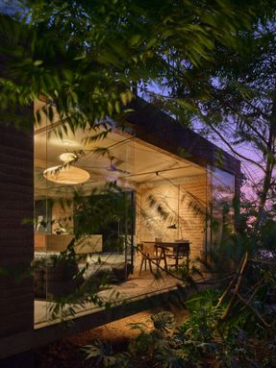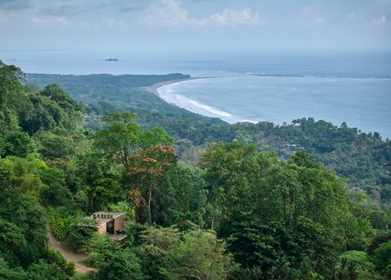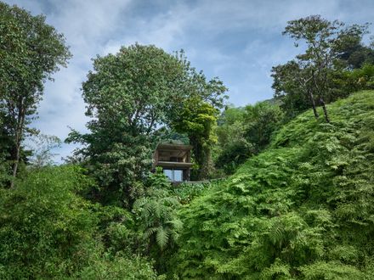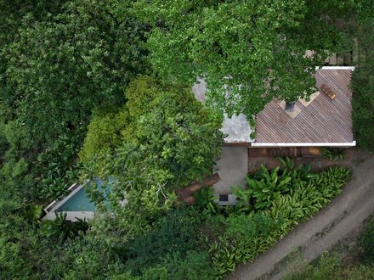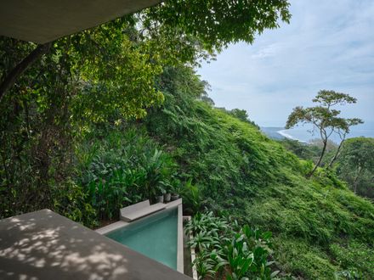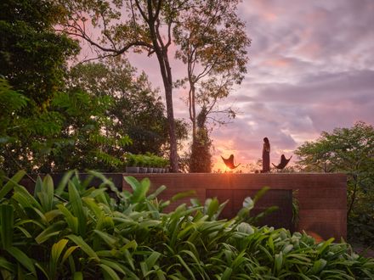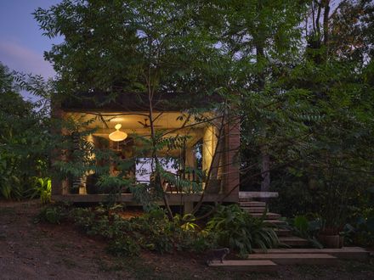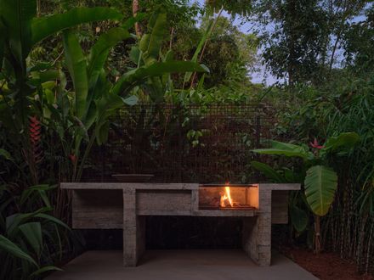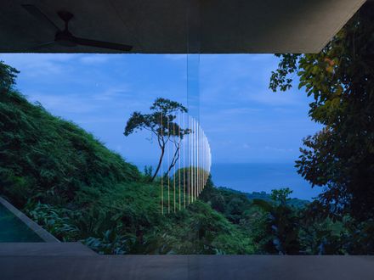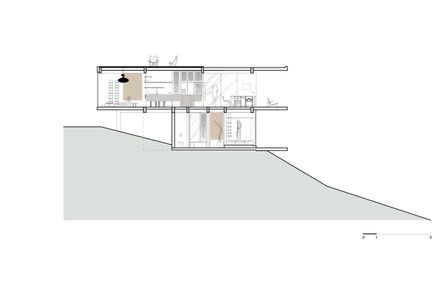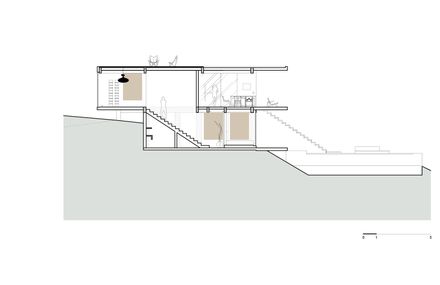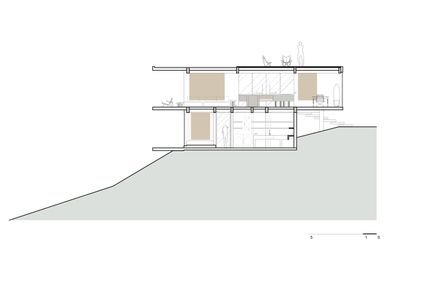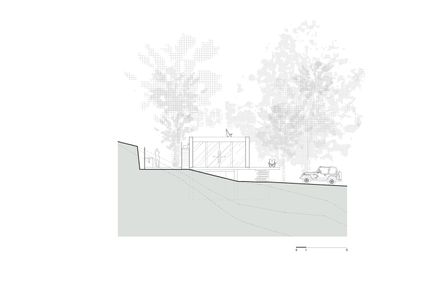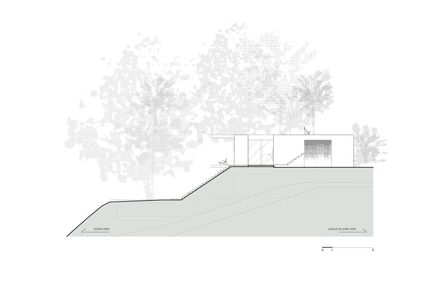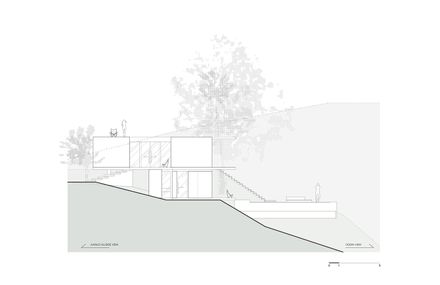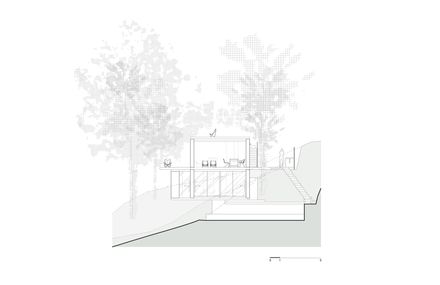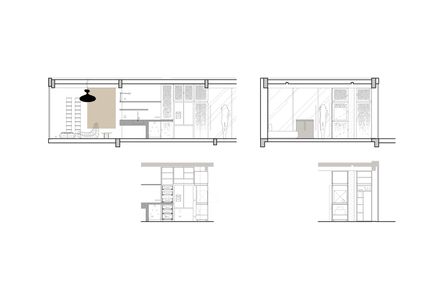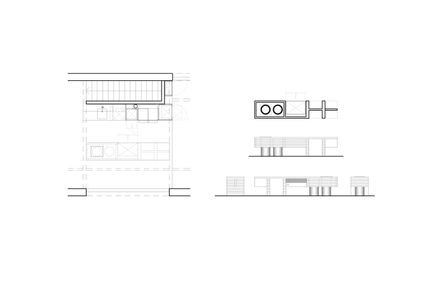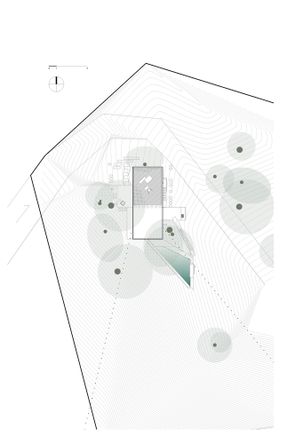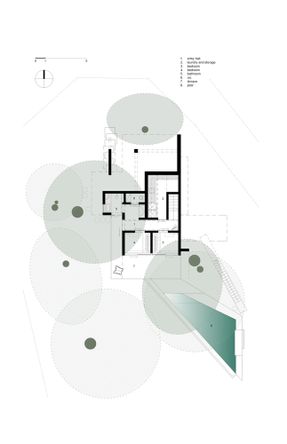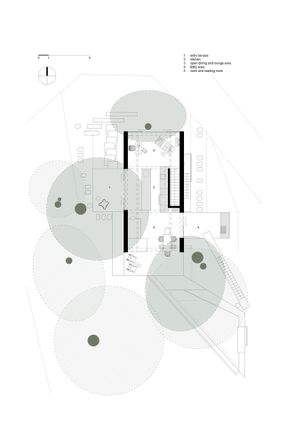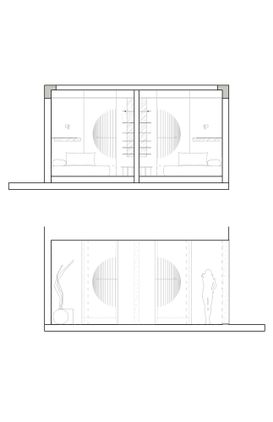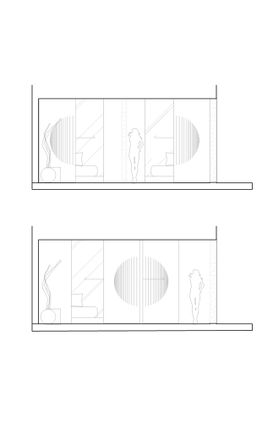ARCHITECTS
Formafatal
CONSTRUCTION TEAM
Willy Jeferson Céspedes Vargas + Local Workers
REALIZATION OF SCREED SURFACES
Different Design - Pavel Trousil
ARTWORK [WORKSPACE, READING NOOK, HALLWAY]
Lukáš Musil
JOINERY
Harel Godínez Taller
ARTWORK [ABOVE SOFA]
Josef Achrer Jr
ARTWORK [BEDROOMS]
Studio Geometr
METALWORK
Meprezuh - Ariel Zúñiga
PHOTOGRAPHS
BoysPlayNice
AREA
125 m²
YEAR
2022
LOCATION
Uvita, Costa Rica
CATEGORY
Houses
STUDIO HOUSE
To open up to a place and step beyond the boundaries of the ordinary. To let a home be permeated by the rare experience of coexisting with nature.
To discover the beauty of simplicity and feel the strength of life itself. Studio House is a simple yet spatially rich residence that creates unique moments at every turn—born from the harmony of architecture and place.
Sensitively nestled among mature trees, the house is visually and spatially open, yet wrapped in a green mantle that protects its intimacy and fragility.
SYMBIOSIS OF ARCHITECTURE AND PLACE
The sloped terrain—falling in two directions—was both the challenge and guiding force behind the design process. The authenticity of the site called for an equally authentic approach.
The form of the house follows the complexity of the land, adapting to its contours and avoiding tree roots so that the surrounding vegetation becomes an integral part of the project.
The experience of the unique scenery is heightened by the absence of an entire façade in the main living space. A living scene, shifting with every moment of the day, flows through the house and merges back into the surrounding jungle.
All present jungle, air, sound, and light awaken all senses, dissolving the boundaries between interior and exterior. Instead of a passive observer looking through a window, one becomes a part of it.
Every space is designed to frame the sun or stars at a particular moment. The house materializes a harmonious dialogue between architecture and the natural world.
OPEN YET HIDDEN
Located near the Uvita town in Costa Rica, Studio House is a private villa designed by architect Dagmar Štěpánová for herself and her longtime friend and partner Karel Vančura. It is Dagmar's permanent home and Karel's seasonal retreat.
The villa is situated on the same site as Achioté—short-term rental villas also designed by Dagmar and co-owned with Karel. Perched on a south-facing slope above the Pacific, it is an ideal setting for both adventurous vacations and everyday living.
Situated near the access road, the house presents as a minimalist volume, with rammed earth walls punctuated by large openings for sliding glass panels. Through them, the home opens into the surrounding jungle-covered hills.
More than half of the two-level villa's footprint consists of terraces and a pool. The main living area upstairs is fully open to the ocean and partially serves as a covered terrace. Outdoor spaces continue along both sides of the interior.
A levitating platform leads to the main entrance—accessible via concrete slabs—and also serves as a roof over the bathroom. Passing through the living area and kitchen, one arrives at the terrace with a built-in grill, which sits directly on the ground level.
From here, a long COR-TEN steel staircase descends to the pool, and another leads to the rooftop terrace.
The 10-meter-long infinity pool follows the topography, its dynamic form echoing through to the rooftop terrace.
There, among the treetops, the sky opens up—making it an ideal spot to observe the sunset over the ocean or the night sky above. Much of the house remains discreet.
The lower level, with bedrooms and a bathroom, is visible only from the private part of the garden. Interior and exterior stairs, along with a path of stepping stones, link the home's components together.
BETWEEN SKY AND EARTH
The upper-level living area is conceived as a single open space, anchored by a four-meter concrete kitchen island.
A wall of cabinetry with laser-cut steel doors becomes a luminous object at night, casting patterns that resemble a starlit sky.
This concept continues on the ground floor—bedroom doors glow like the moon, blending reflections of real stars with those cast inside, connecting the home to its surroundings, the sky, and the universe itself.
Set back from the outline of the upper level, the ground floor follows the terrain's natural contour. At the rear, a spacious laundry room and utility space occupy the windowless section.
A sunlit hallway, drenched in gold-red light during sunset, leads to two smaller bedrooms, a bathroom alcove, and a toilet.
Though compact, the bedrooms accessed from the pool enjoy expansive views beyond the ocean—and beyond the limits of imagination.
The bathroom also has direct pool access and offers an ocean view straight from the shower.
The home's earthy palette resonates with the surrounding greenery. Wabi-sabi philosophy is reflected in the selected materials, whose aging and transformation over time are embraced as a path toward a new vision of natural elegance.
Interior authenticity is enhanced by works from academic painter Josef Achrer Jr., artist Lukáš Musil, and textile abstractions by Geometr studio.
Handmade furniture designed by the architect is complemented by iconic pieces and lighting from around the world.



